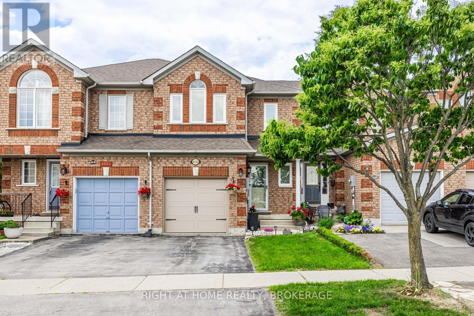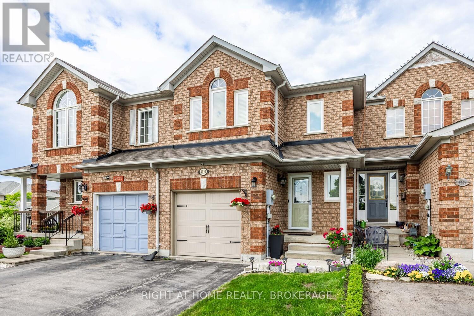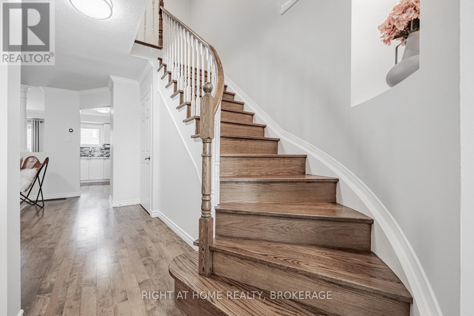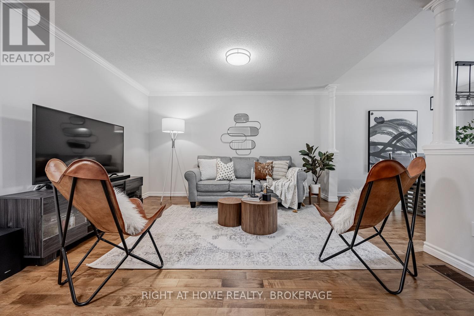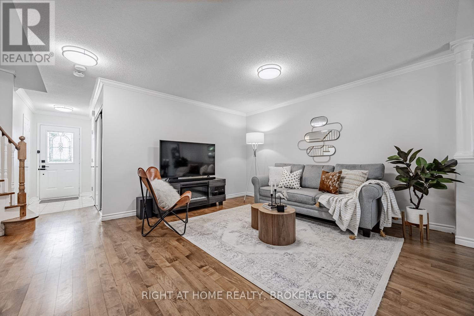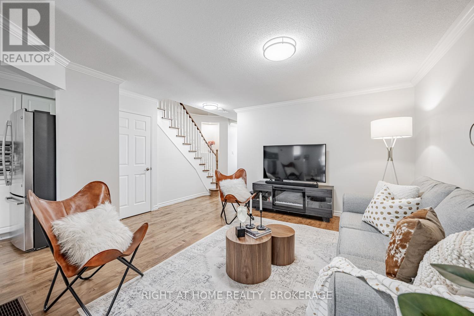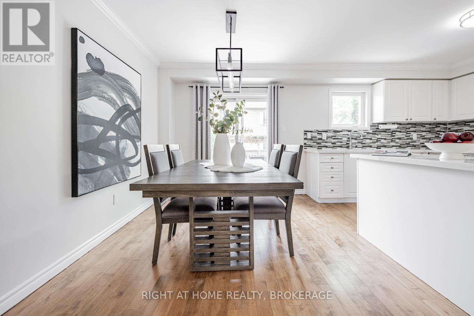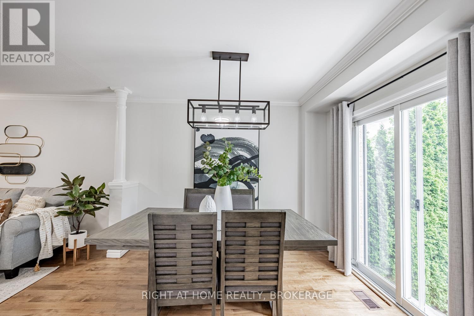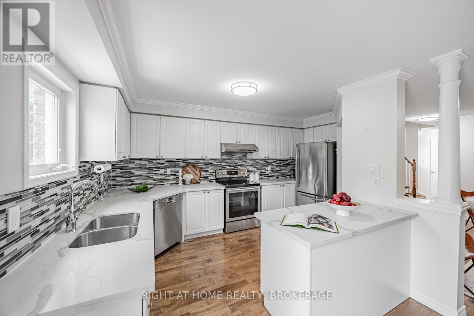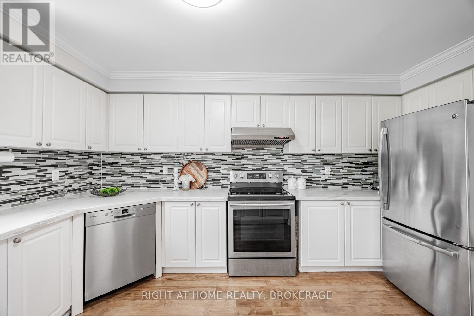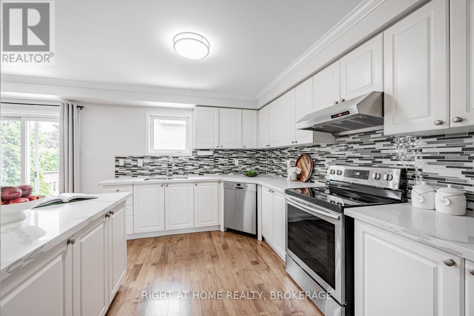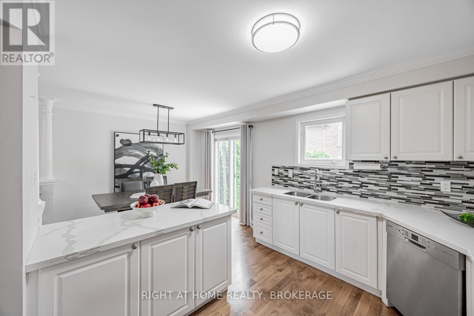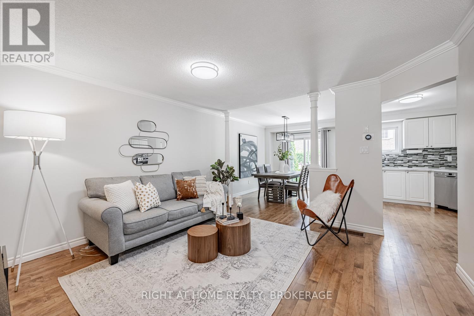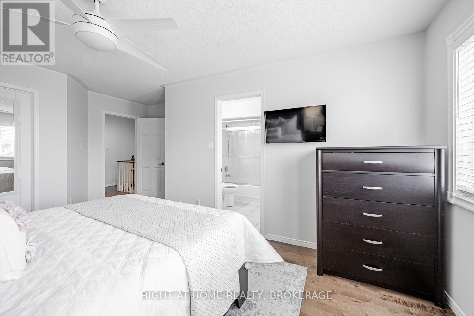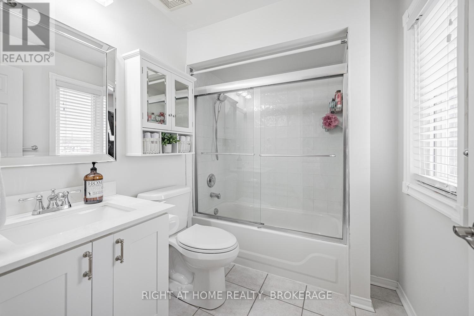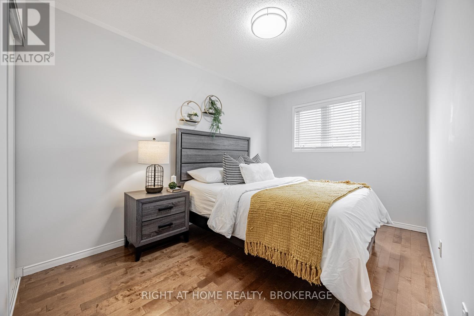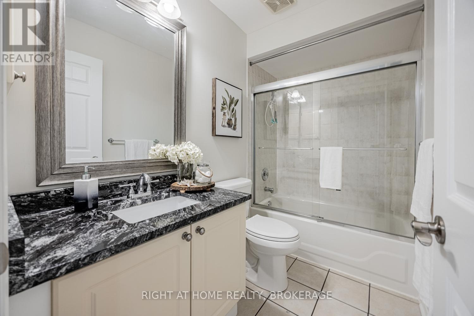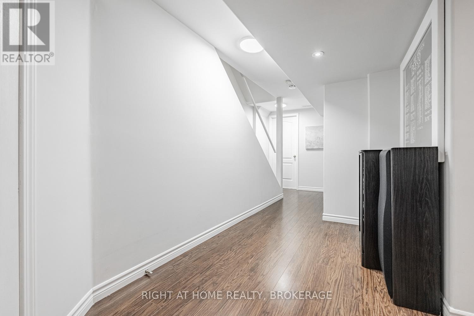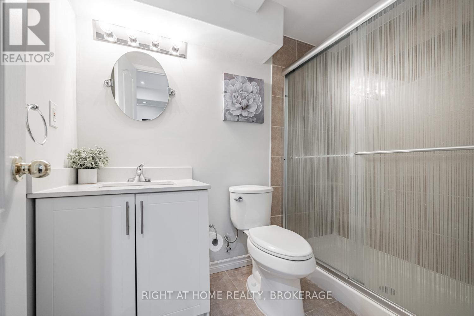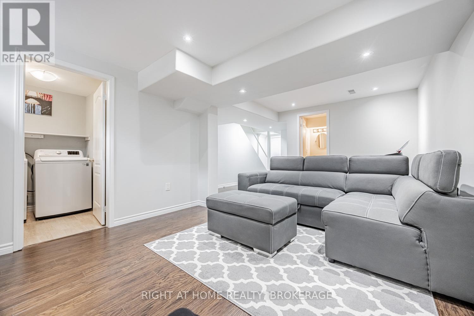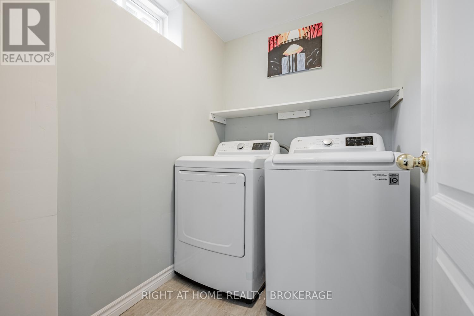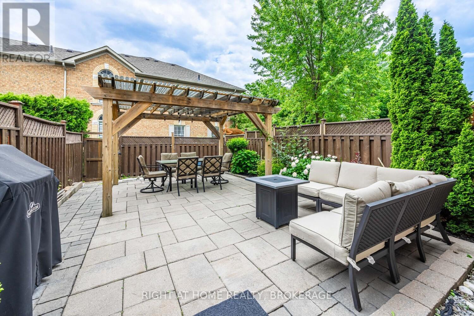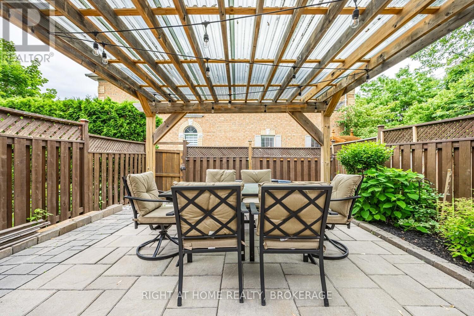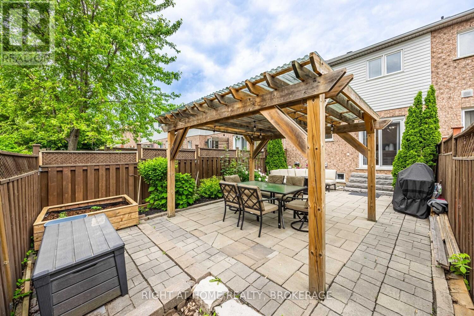3 Bedroom
4 Bathroom
1,100 - 1,500 ft2
Fireplace
Central Air Conditioning
Forced Air
$995,000
Beautifully updated freehold townhome in sought-after Millcroft! Featuring hardwood floors throughoutno carpetincluding updated stairs (2019), crown moulding on the main floor, and a bright open-concept layout. The kitchen offers quartz counters and overlooks a low-maintenance, fully interlocked backyard with a large covered pergolaperfect for entertaining. Primary bedroom with walk-in closet and 4-piece ensuite. Finished basement includes a full bathroom. Recent updates: windows (2024), furnace & A/C (2020). Smart features include thermostat, garage door opener, and garage door camera. Walk to shops, restaurants, schools, parks, and transit. Easy access to 407 & 403. Move-in ready! (id:50976)
Open House
This property has open houses!
Starts at:
2:00 pm
Ends at:
4:00 pm
Property Details
|
MLS® Number
|
W12215987 |
|
Property Type
|
Single Family |
|
Community Name
|
Rose |
|
Equipment Type
|
Water Heater |
|
Features
|
Carpet Free |
|
Parking Space Total
|
2 |
|
Rental Equipment Type
|
Water Heater |
Building
|
Bathroom Total
|
4 |
|
Bedrooms Above Ground
|
3 |
|
Bedrooms Total
|
3 |
|
Appliances
|
Garage Door Opener Remote(s), Central Vacuum, Water Meter, Dishwasher, Dryer, Stove, Washer, Window Coverings, Refrigerator |
|
Basement Development
|
Finished |
|
Basement Type
|
Full (finished) |
|
Construction Style Attachment
|
Attached |
|
Cooling Type
|
Central Air Conditioning |
|
Exterior Finish
|
Brick |
|
Fireplace Present
|
Yes |
|
Fireplace Total
|
1 |
|
Fireplace Type
|
Free Standing Metal |
|
Flooring Type
|
Hardwood |
|
Foundation Type
|
Concrete |
|
Half Bath Total
|
1 |
|
Heating Fuel
|
Natural Gas |
|
Heating Type
|
Forced Air |
|
Stories Total
|
2 |
|
Size Interior
|
1,100 - 1,500 Ft2 |
|
Type
|
Row / Townhouse |
|
Utility Water
|
Municipal Water |
Parking
Land
|
Acreage
|
No |
|
Sewer
|
Sanitary Sewer |
|
Size Depth
|
102 Ft ,7 In |
|
Size Frontage
|
19 Ft ,8 In |
|
Size Irregular
|
19.7 X 102.6 Ft |
|
Size Total Text
|
19.7 X 102.6 Ft |
Rooms
| Level |
Type |
Length |
Width |
Dimensions |
|
Second Level |
Primary Bedroom |
4.83 m |
4.06 m |
4.83 m x 4.06 m |
|
Second Level |
Bedroom 2 |
4.39 m |
2.59 m |
4.39 m x 2.59 m |
|
Second Level |
Bedroom 3 |
3.61 m |
2.9 m |
3.61 m x 2.9 m |
|
Basement |
Recreational, Games Room |
5.31 m |
3.28 m |
5.31 m x 3.28 m |
|
Main Level |
Living Room |
4.62 m |
4.11 m |
4.62 m x 4.11 m |
|
Main Level |
Dining Room |
3.2 m |
2.74 m |
3.2 m x 2.74 m |
|
Main Level |
Kitchen |
4.65 m |
2.95 m |
4.65 m x 2.95 m |
https://www.realtor.ca/real-estate/28459007/4020-berton-avenue-burlington-rose-rose



