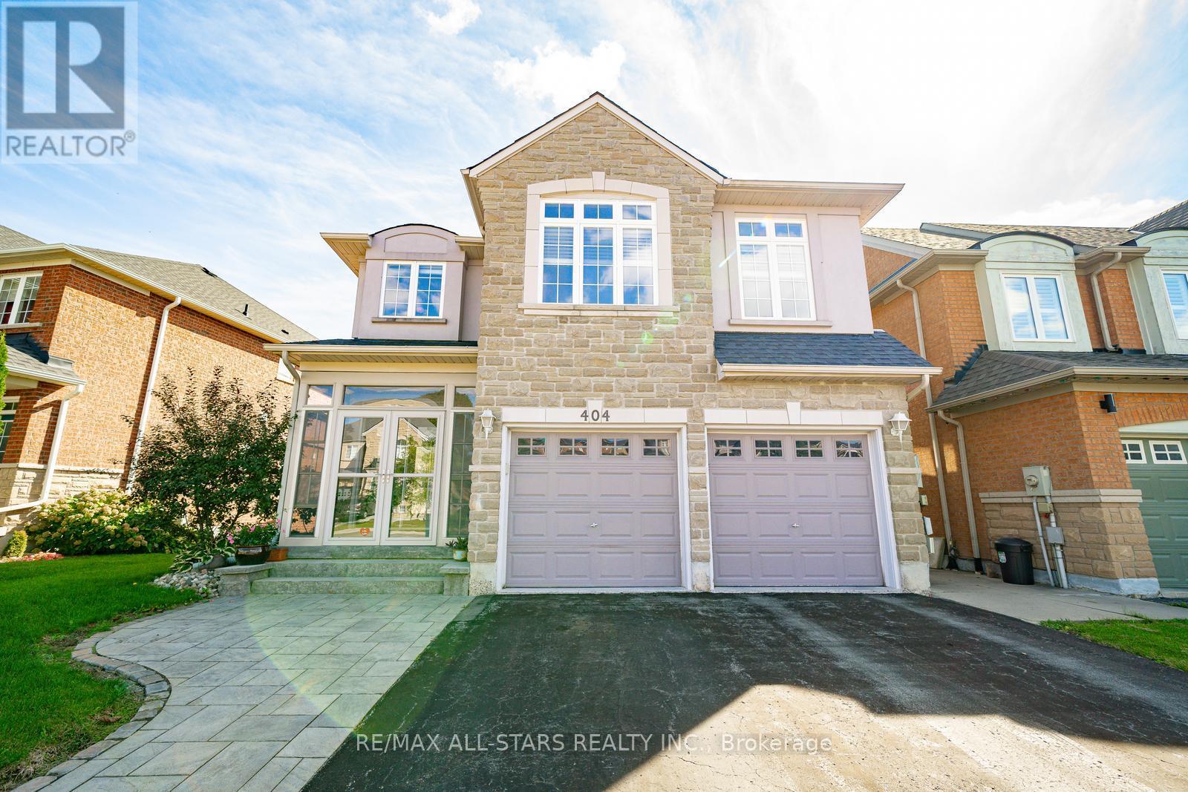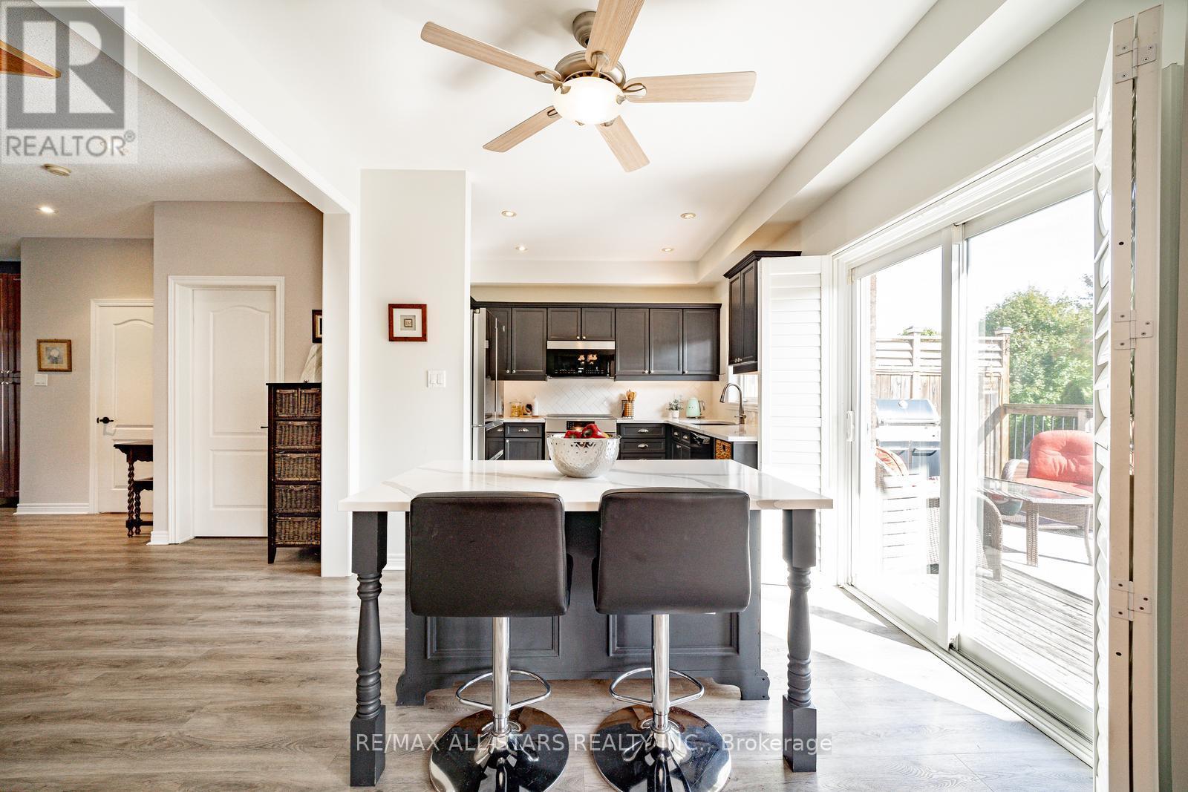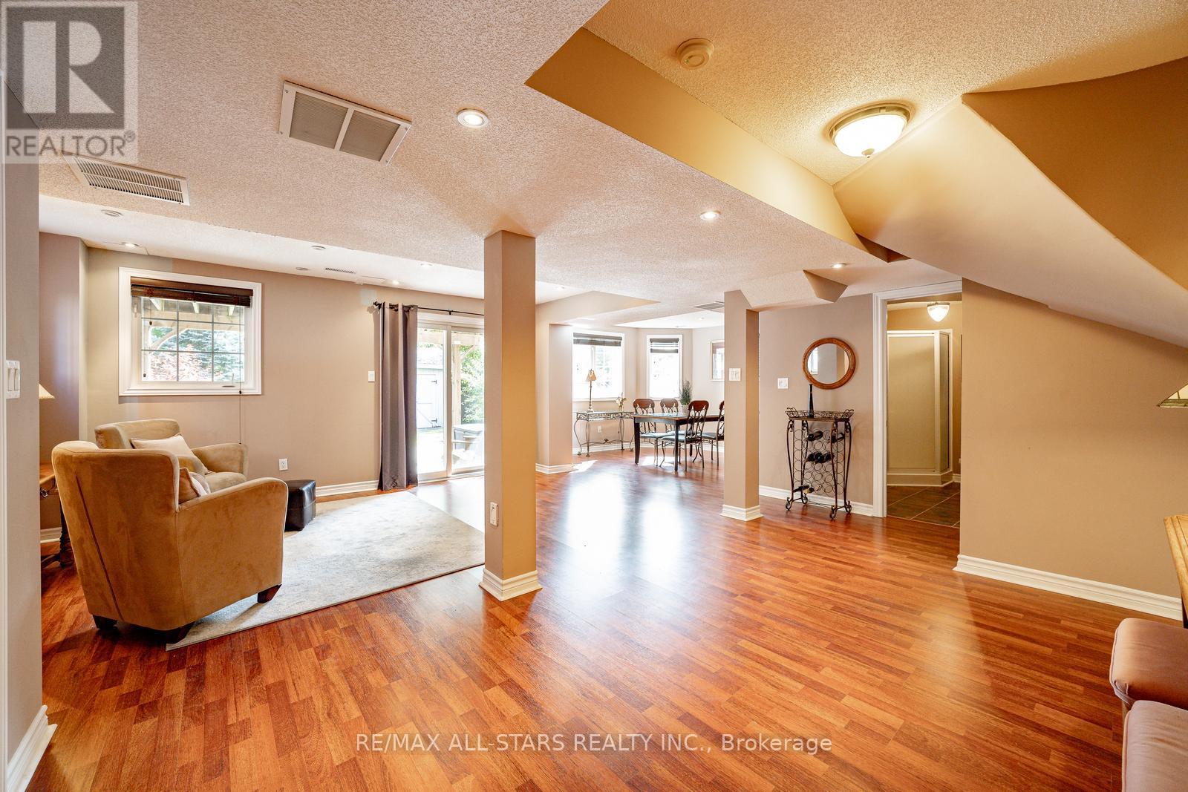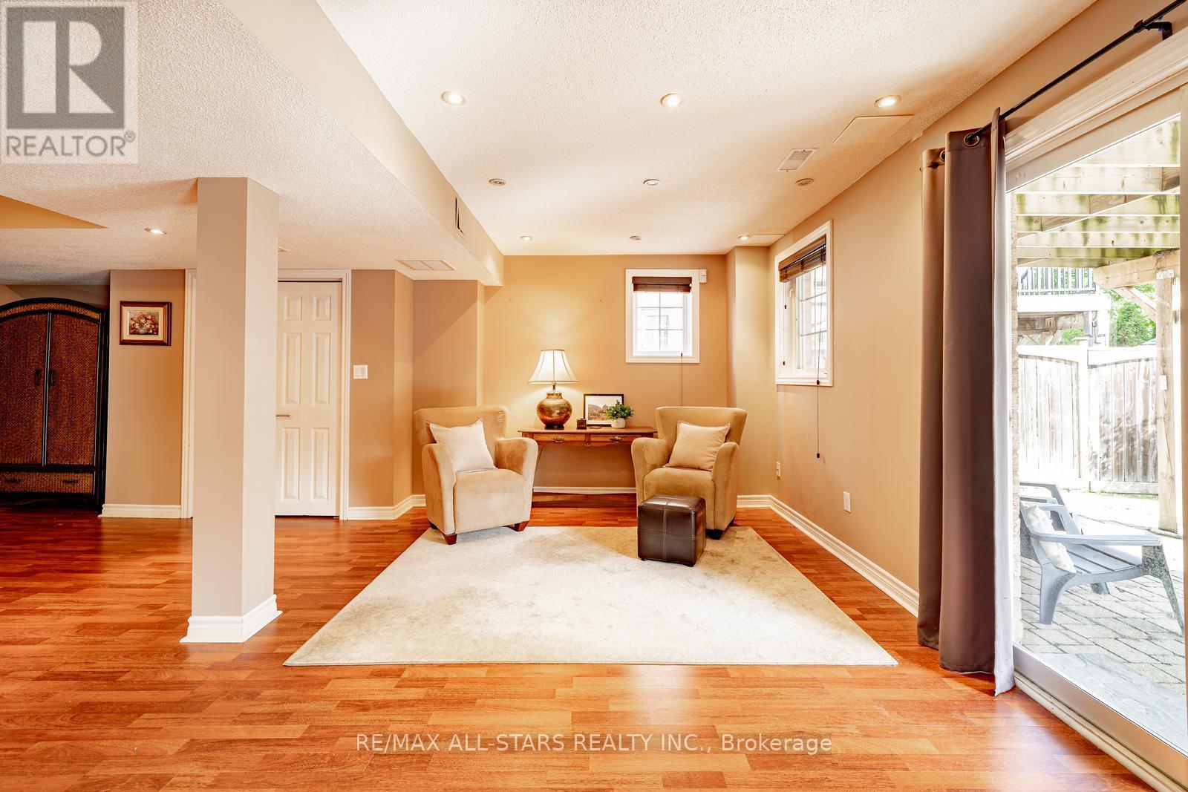4 Bedroom
4 Bathroom
Fireplace
Central Air Conditioning
Forced Air
Landscaped
$1,289,000
Welcome to 404 Hoover Park Drive, a perfect home for growing families, set on a private lot with serene views of the surrounding greenspace. With a finished walk-out basement, this home offers both comfort and style. With its operable windows, the enclosed porch provides a cozy space, while the main level laundry adds convenience. At the rear, the renovated kitchen features sleek charcoal black cabinets, Bosch stainless steel appliances, a backsplash, a garburator, quartz counter tops and an island that opens to the deck overlooking the ravine. Upstairs, the staircase splits, leading to a large family room with a fireplace, which can easily be converted into a fourth bedroom. The primary bedroom includes a cozy sitting area and an ensuite, while two additional bedrooms share a newly renovated bathroom. The walk-out basement opens to a private backyard with a three-piece bathroom, a cold cellar, ample storage, and a kitchenette. This versatile space can be converted into an in-law suite or used to generate rental income. The expansive backyard is a blank canvas, ready to be transformed into your ideal outdoor retreat. **** EXTRAS **** Roof (2017), AC (2015), Bosch induction stove (2023), Bosch dishwasher (2019) (id:50976)
Property Details
|
MLS® Number
|
N9512938 |
|
Property Type
|
Single Family |
|
Community Name
|
Stouffville |
|
Parking Space Total
|
4 |
|
Structure
|
Deck, Porch, Shed |
Building
|
Bathroom Total
|
4 |
|
Bedrooms Above Ground
|
4 |
|
Bedrooms Total
|
4 |
|
Appliances
|
Garage Door Opener Remote(s), Central Vacuum, Garburator, Water Softener, Dishwasher, Dryer, Furniture, Microwave, Refrigerator, Stove, Washer, Window Coverings |
|
Basement Development
|
Finished |
|
Basement Features
|
Walk Out |
|
Basement Type
|
N/a (finished) |
|
Construction Style Attachment
|
Detached |
|
Cooling Type
|
Central Air Conditioning |
|
Exterior Finish
|
Stone, Stucco |
|
Fireplace Present
|
Yes |
|
Flooring Type
|
Hardwood |
|
Foundation Type
|
Concrete |
|
Half Bath Total
|
1 |
|
Heating Fuel
|
Natural Gas |
|
Heating Type
|
Forced Air |
|
Stories Total
|
2 |
|
Type
|
House |
|
Utility Water
|
Municipal Water |
Parking
Land
|
Acreage
|
No |
|
Landscape Features
|
Landscaped |
|
Sewer
|
Sanitary Sewer |
|
Size Depth
|
116 Ft ,9 In |
|
Size Frontage
|
47 Ft ,11 In |
|
Size Irregular
|
47.98 X 116.8 Ft |
|
Size Total Text
|
47.98 X 116.8 Ft|under 1/2 Acre |
Rooms
| Level |
Type |
Length |
Width |
Dimensions |
|
Second Level |
Primary Bedroom |
6.58 m |
5.17 m |
6.58 m x 5.17 m |
|
Second Level |
Bedroom 2 |
3.53 m |
3.31 m |
3.53 m x 3.31 m |
|
Second Level |
Bedroom 3 |
3.55 m |
3.06 m |
3.55 m x 3.06 m |
|
Basement |
Recreational, Games Room |
6.04 m |
5.85 m |
6.04 m x 5.85 m |
|
Main Level |
Foyer |
2.04 m |
3.8 m |
2.04 m x 3.8 m |
|
Main Level |
Laundry Room |
1.64 m |
1.6 m |
1.64 m x 1.6 m |
|
Main Level |
Kitchen |
3.27 m |
3.09 m |
3.27 m x 3.09 m |
|
Main Level |
Eating Area |
2.87 m |
2.53 m |
2.87 m x 2.53 m |
|
Main Level |
Dining Room |
4.07 m |
3.51 m |
4.07 m x 3.51 m |
|
In Between |
Bedroom 4 |
5.55 m |
3.97 m |
5.55 m x 3.97 m |
https://www.realtor.ca/real-estate/27586247/404-hoover-park-drive-whitchurch-stouffville-stouffville-stouffville














































