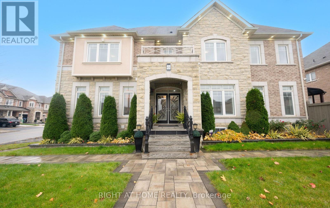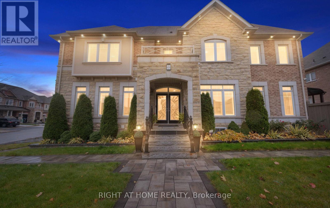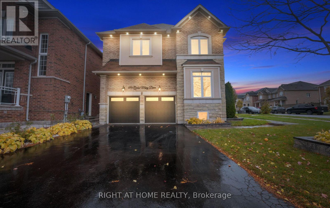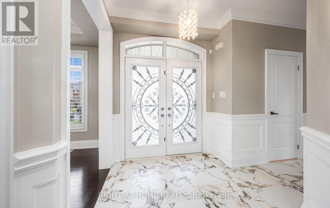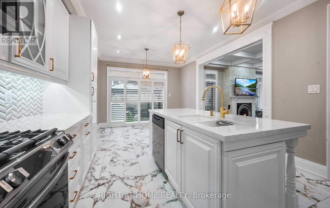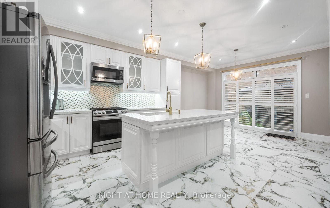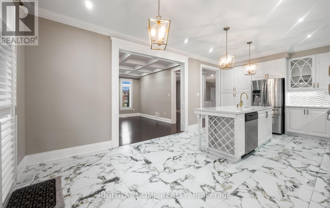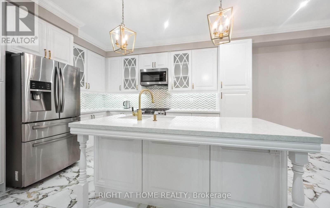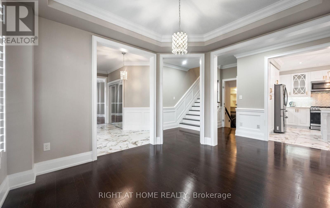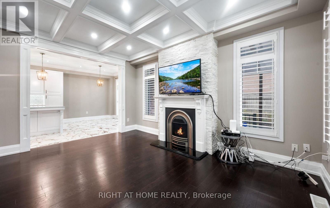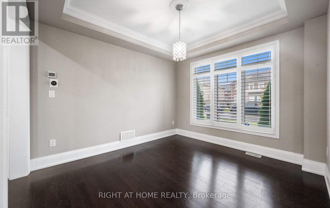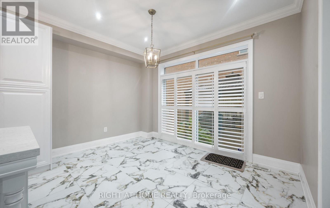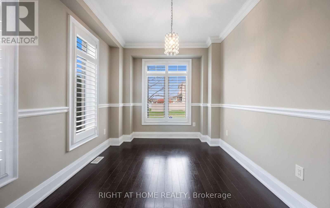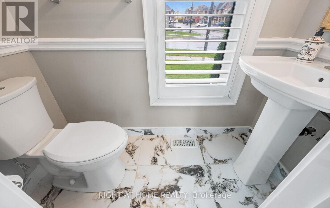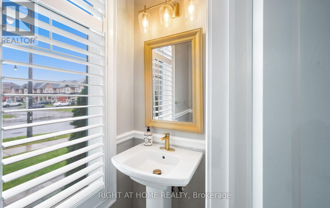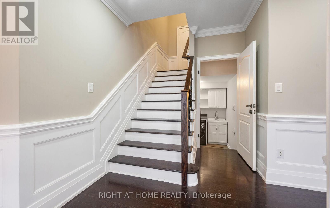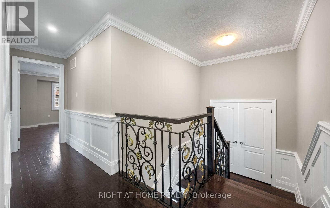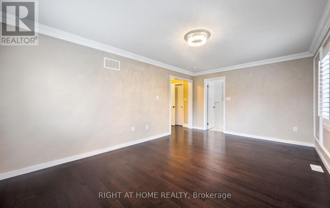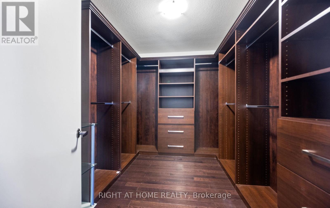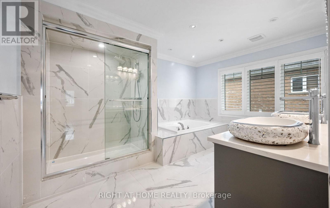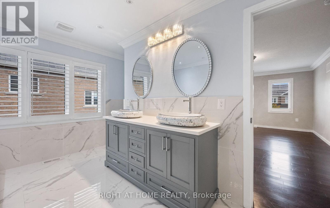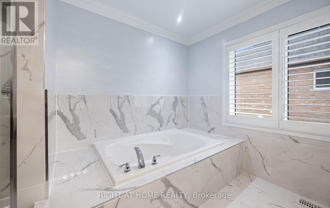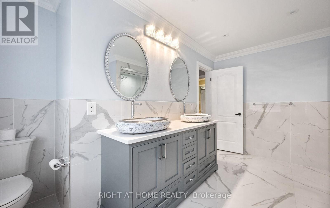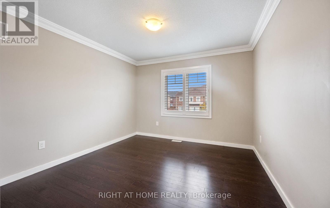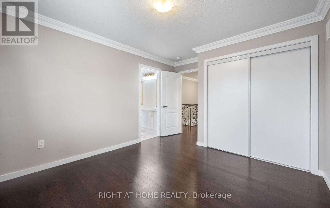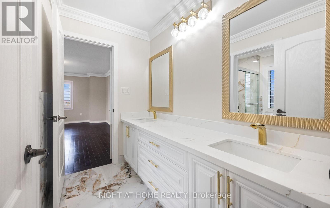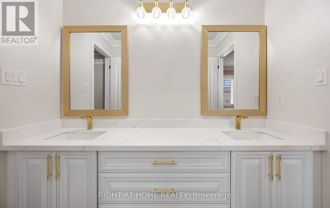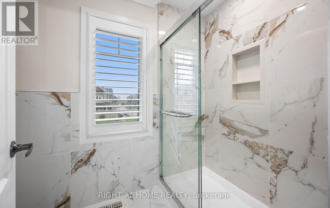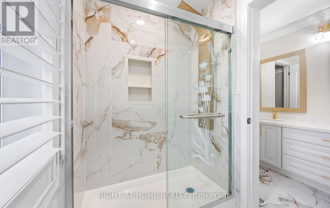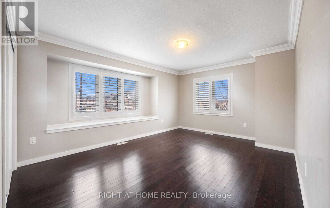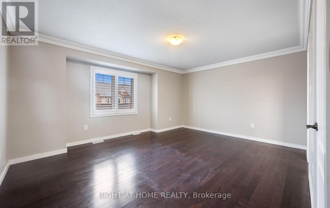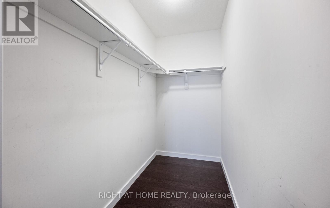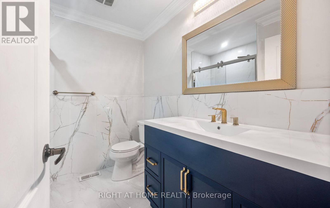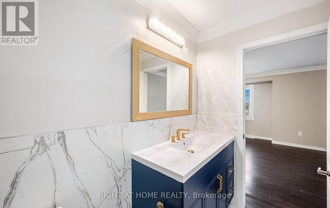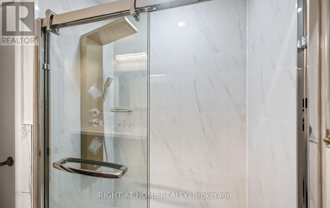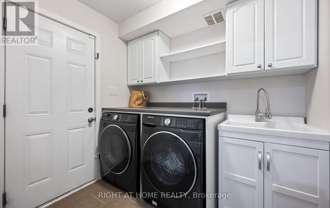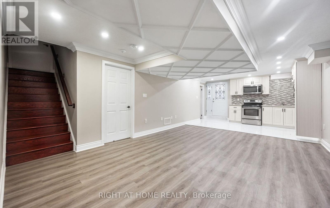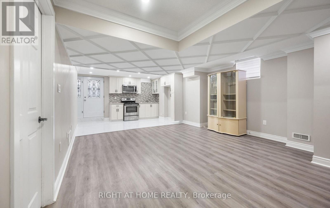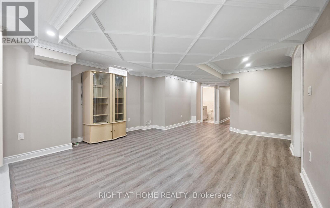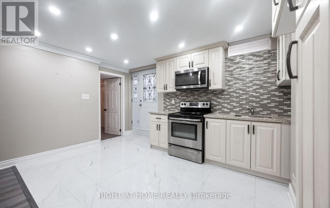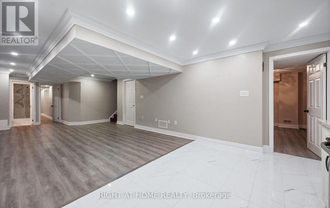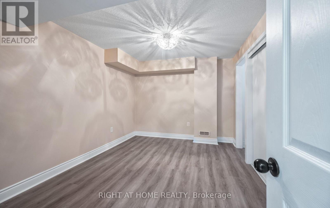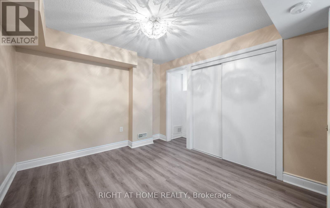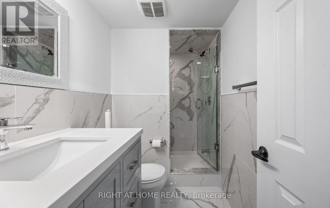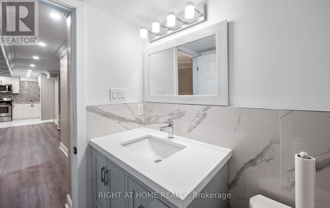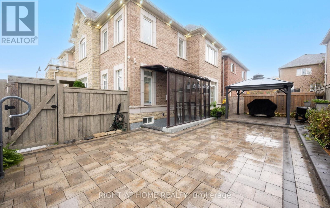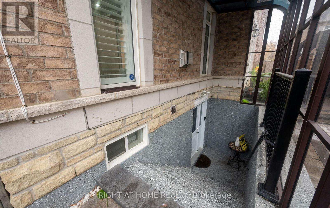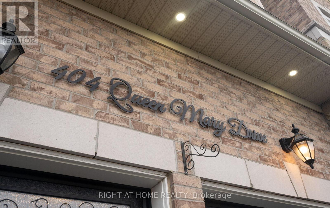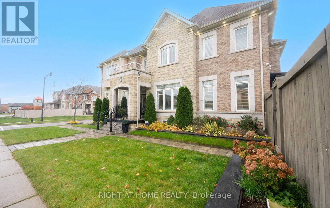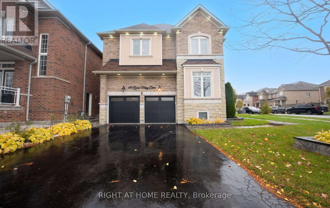6 Bedroom
5 Bathroom
2,500 - 3,000 ft2
Fireplace
Central Air Conditioning
Forced Air
Landscaped, Lawn Sprinkler
$1,199,888
Welcome to 404 Queen Mary Drive - a true standout in one of Brampton's most sought-after family neighbourhoods. This beautifully upgraded 4+2 bedroom, 5-bathroom home showcases modern finishes, elegant details, and quality craftsmanship throughout. From its interlocked driveway to its timeless curb appeal, every exterior detail has been carefully maintained. The private backyard offers a peaceful retreat perfect for entertaining or relaxing outdoors. Situated on an extra-wide corner lot spanning nearly 100 feet across, this home provides exceptional outdoor space with endless possibilities. Inside, the layout is bright and spacious - ideal for large or multi-generational families. The inviting family room features coffered ceilings, pot lights, hardwood flooring, and a cozy fireplace for the perfect gathering space. Upstairs, 4 generous bedrooms includes a primary suite with a walk-in closet and a spa-inspired ensuite complete with dual sinks, a soaker tub, glass shower, and private water closet. The gourmet kitchen offers quartz countertops, stainless-steel appliances, ceramic backsplash, a pantry, raised breakfast bar, and walkout access to the backyard. The fully finished basement with a separate, extra-wide side entrance adds flexibility for extended family living or potential rental income, featuring two bedrooms and a full bath.Located steps away from Cassie Campbell Community Centre, Fletcher's Meadow Secondary School, and St. Edmund Campion Secondary School, this address offers unbeatable convenience. Enjoy easy access to nearby parks, transit, grocery stores, and major highways.Additional highlights include crown moulding, wainscoting, 7-inch baseboards, a sprinkler system, and tasteful landscaping throughout. Whether you're upsizing, investing, or looking for a home that accommodates multiple generations, 404 Queen Mary Drive delivers it all - space, location, and refined comfort. (id:50976)
Property Details
|
MLS® Number
|
W12508524 |
|
Property Type
|
Single Family |
|
Community Name
|
Northwest Brampton |
|
Amenities Near By
|
Park, Place Of Worship, Public Transit, Schools |
|
Community Features
|
Community Centre |
|
Equipment Type
|
Water Heater, Furnace |
|
Features
|
Irregular Lot Size, Lighting, Paved Yard, Carpet Free, Gazebo |
|
Parking Space Total
|
4 |
|
Rental Equipment Type
|
Water Heater, Furnace |
|
Structure
|
Patio(s), Shed |
Building
|
Bathroom Total
|
5 |
|
Bedrooms Above Ground
|
4 |
|
Bedrooms Below Ground
|
2 |
|
Bedrooms Total
|
6 |
|
Age
|
6 To 15 Years |
|
Appliances
|
Garage Door Opener Remote(s), Oven - Built-in, Water Meter, Dishwasher, Dryer, Stove, Two Washers, Refrigerator |
|
Basement Development
|
Finished |
|
Basement Features
|
Apartment In Basement |
|
Basement Type
|
N/a, N/a (finished) |
|
Construction Style Attachment
|
Detached |
|
Cooling Type
|
Central Air Conditioning |
|
Exterior Finish
|
Stone, Stucco |
|
Fire Protection
|
Security System |
|
Fireplace Present
|
Yes |
|
Fireplace Total
|
1 |
|
Flooring Type
|
Hardwood, Ceramic |
|
Foundation Type
|
Concrete |
|
Half Bath Total
|
1 |
|
Heating Fuel
|
Natural Gas |
|
Heating Type
|
Forced Air |
|
Stories Total
|
2 |
|
Size Interior
|
2,500 - 3,000 Ft2 |
|
Type
|
House |
|
Utility Water
|
Municipal Water |
Parking
Land
|
Acreage
|
No |
|
Land Amenities
|
Park, Place Of Worship, Public Transit, Schools |
|
Landscape Features
|
Landscaped, Lawn Sprinkler |
|
Sewer
|
Sanitary Sewer |
|
Size Frontage
|
68 Ft ,4 In |
|
Size Irregular
|
68.4 Ft ; Corner Lot |
|
Size Total Text
|
68.4 Ft ; Corner Lot |
|
Zoning Description
|
R1f-11-1099 |
Rooms
| Level |
Type |
Length |
Width |
Dimensions |
|
Second Level |
Primary Bedroom |
5.49 m |
3.6 m |
5.49 m x 3.6 m |
|
Second Level |
Bedroom 2 |
4.88 m |
3.66 m |
4.88 m x 3.66 m |
|
Second Level |
Bedroom 3 |
3.38 m |
4.85 m |
3.38 m x 4.85 m |
|
Second Level |
Bedroom 4 |
3.54 m |
3.35 m |
3.54 m x 3.35 m |
|
Main Level |
Family Room |
4.75 m |
3.54 m |
4.75 m x 3.54 m |
|
Main Level |
Dining Room |
3.66 m |
3.35 m |
3.66 m x 3.35 m |
|
Main Level |
Den |
2.93 m |
3.54 m |
2.93 m x 3.54 m |
|
Main Level |
Living Room |
3.84 m |
6.71 m |
3.84 m x 6.71 m |
Utilities
|
Electricity
|
Installed |
|
Sewer
|
Installed |
https://www.realtor.ca/real-estate/29066398/404-queen-mary-drive-brampton-northwest-brampton-northwest-brampton



