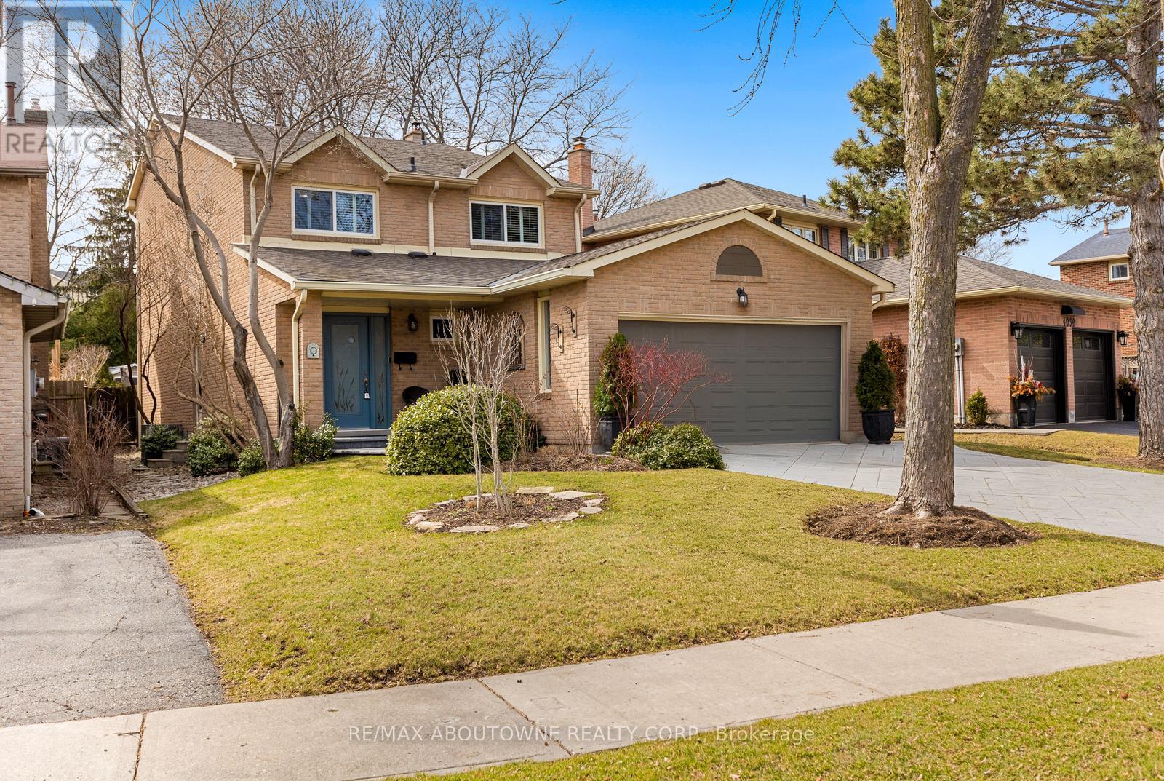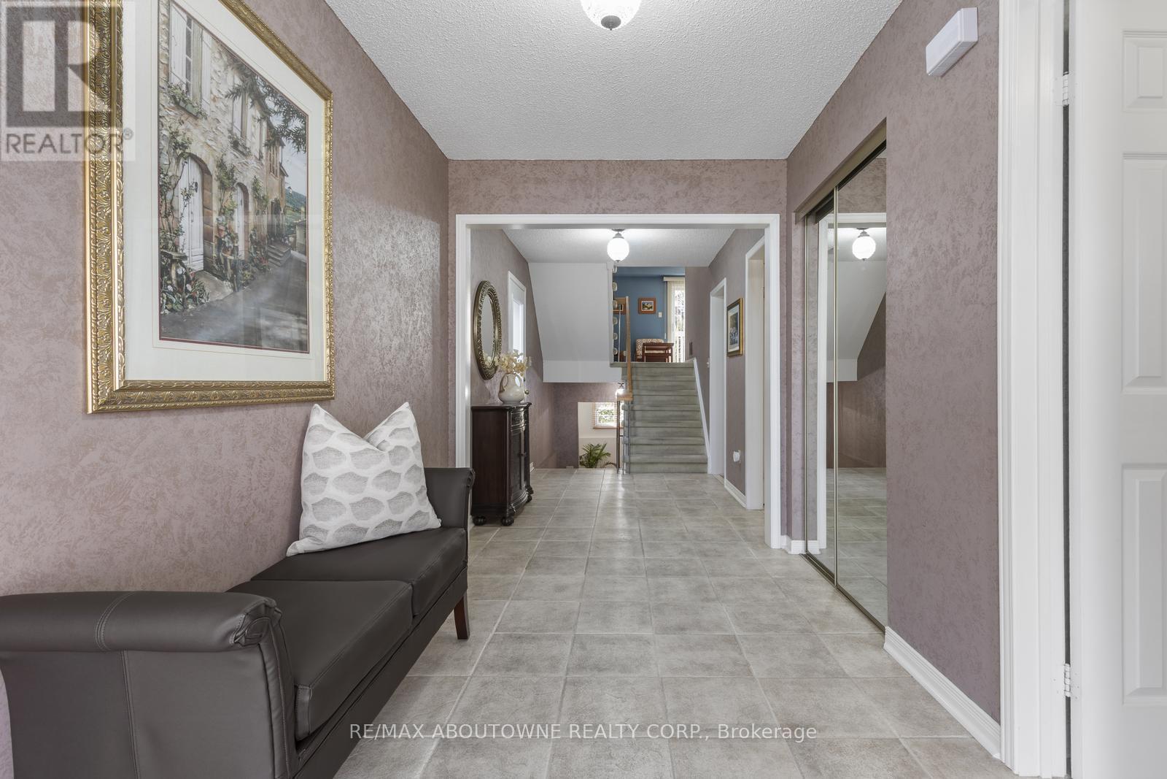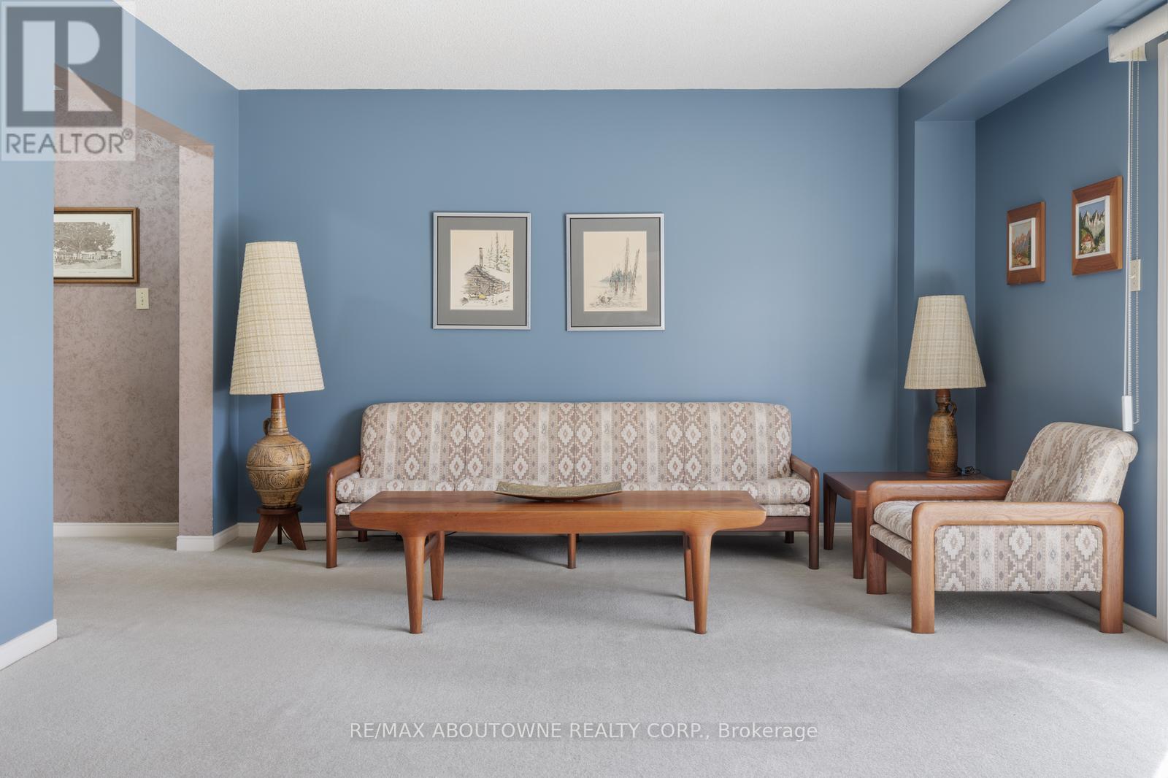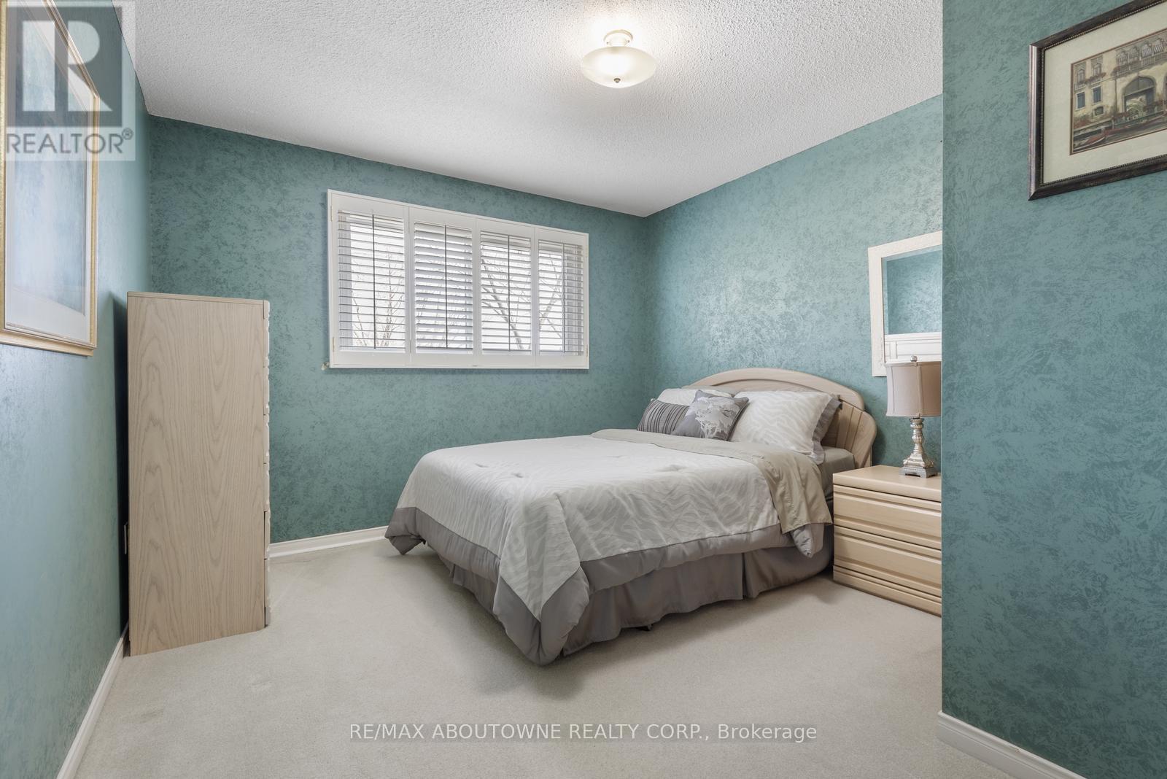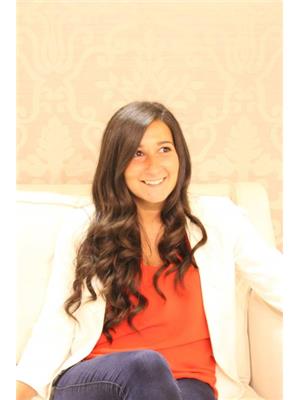4 Bedroom
4 Bathroom
Fireplace
Central Air Conditioning
Forced Air
$1,399,000
Gorgeous 4 bedroom "Washington Model" on a deep lot featuring mature trees, lush shrubs, and vibrant blooms like roses, lilac, and Rose of Sharon, offering a serene, cottage-like setting with exceptional privacy. The exterior boasts a river rock walkway to the side entrance, a double-car garage with mezzanine storage, and a driveway for four cars. Inside, the spacious living room offers an 8-foot sliding door opening to a deck with a pergola. The family room impresses wood parquet flooring, and a cozy wood-burning fireplace. The chef-style newer kitchen, complete with new quartz countertop, ceramic flooring and stainless steel appliances is perfect for culinary enthusiasts. The finished basement includes a large recreation room, additional bedroom, 3-piece bathroom, laundry area, and cantina. Upgrades include windows, a renovated ensuite, R50 attic insulation, and a Beam central vacuum. The backyard features a patterned concrete patio, vegetable garden, and storage shed perfect for outdoor living. Minutes to 403, 407, 401, QEW, South Common Mall, Erin Mills Town Centre, Square One, Stores, Etc. (id:50976)
Property Details
|
MLS® Number
|
W12039736 |
|
Property Type
|
Single Family |
|
Community Name
|
Erin Mills |
|
Amenities Near By
|
Hospital, Park, Schools |
|
Parking Space Total
|
4 |
Building
|
Bathroom Total
|
4 |
|
Bedrooms Above Ground
|
3 |
|
Bedrooms Below Ground
|
1 |
|
Bedrooms Total
|
4 |
|
Age
|
31 To 50 Years |
|
Amenities
|
Fireplace(s) |
|
Appliances
|
Garage Door Opener Remote(s), Central Vacuum, Dishwasher, Dryer, Freezer, Water Heater, Stove, Whirlpool, Refrigerator |
|
Basement Type
|
Full |
|
Construction Style Attachment
|
Detached |
|
Cooling Type
|
Central Air Conditioning |
|
Exterior Finish
|
Brick |
|
Fireplace Present
|
Yes |
|
Foundation Type
|
Concrete |
|
Half Bath Total
|
1 |
|
Heating Fuel
|
Natural Gas |
|
Heating Type
|
Forced Air |
|
Stories Total
|
2 |
|
Type
|
House |
|
Utility Water
|
Municipal Water |
Parking
Land
|
Acreage
|
No |
|
Land Amenities
|
Hospital, Park, Schools |
|
Sewer
|
Sanitary Sewer |
|
Size Depth
|
151 Ft |
|
Size Frontage
|
64 Ft |
|
Size Irregular
|
64.05 X 151.08 Ft |
|
Size Total Text
|
64.05 X 151.08 Ft |
Rooms
| Level |
Type |
Length |
Width |
Dimensions |
|
Second Level |
Primary Bedroom |
5.21 m |
3.95 m |
5.21 m x 3.95 m |
|
Second Level |
Bedroom |
3.43 m |
4.97 m |
3.43 m x 4.97 m |
|
Second Level |
Bedroom |
3.49 m |
3.68 m |
3.49 m x 3.68 m |
|
Basement |
Family Room |
6.51 m |
3.72 m |
6.51 m x 3.72 m |
|
Basement |
Bedroom |
3.49 m |
2.76 m |
3.49 m x 2.76 m |
|
Basement |
Recreational, Games Room |
9.15 m |
3.48 m |
9.15 m x 3.48 m |
|
Main Level |
Living Room |
7 m |
4.07 m |
7 m x 4.07 m |
|
Main Level |
Office |
4.62 m |
3.44 m |
4.62 m x 3.44 m |
|
Main Level |
Kitchen |
3.5 m |
3.54 m |
3.5 m x 3.54 m |
|
Main Level |
Dining Room |
3.54 m |
3.54 m |
3.54 m x 3.54 m |
https://www.realtor.ca/real-estate/28070318/4043-trapper-crescent-mississauga-erin-mills-erin-mills




