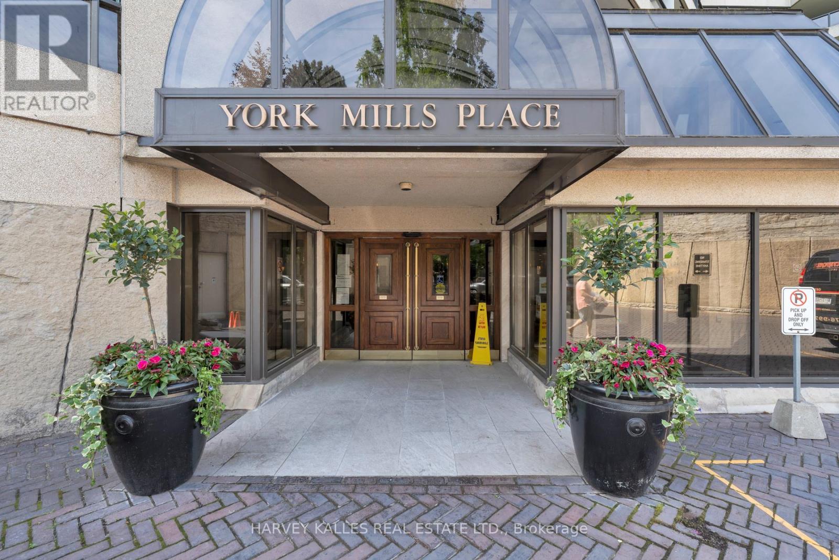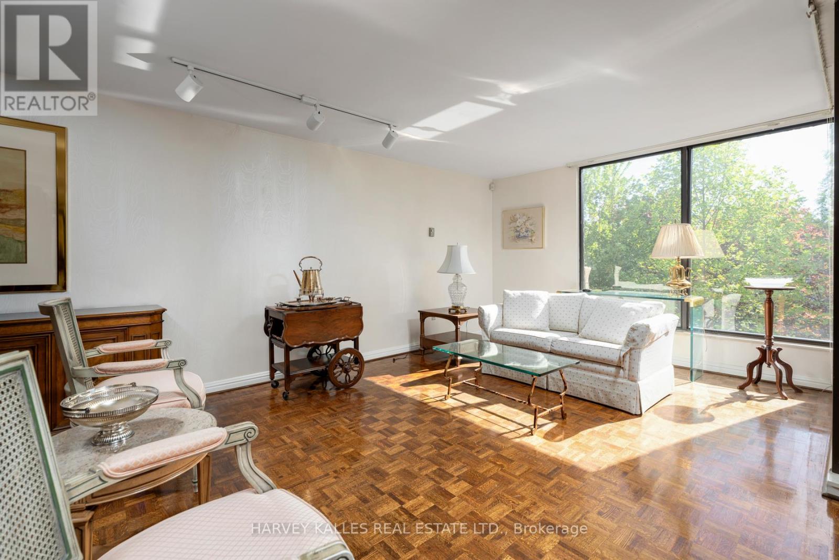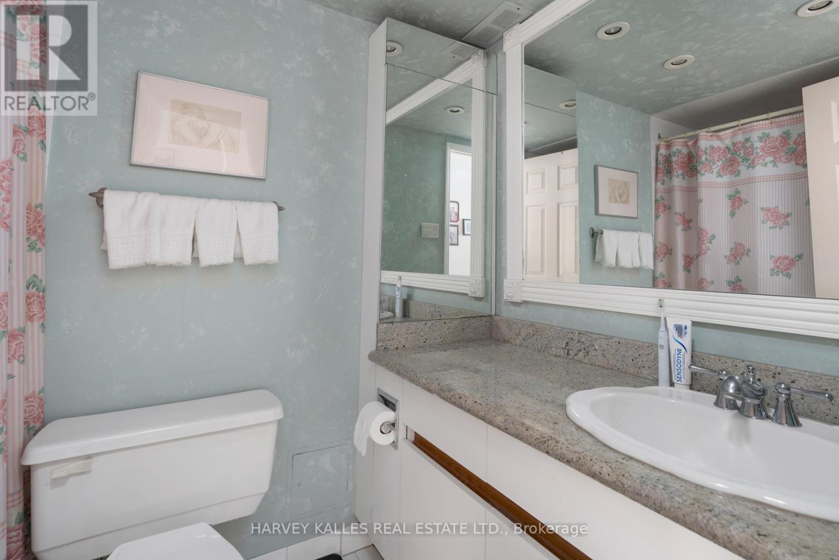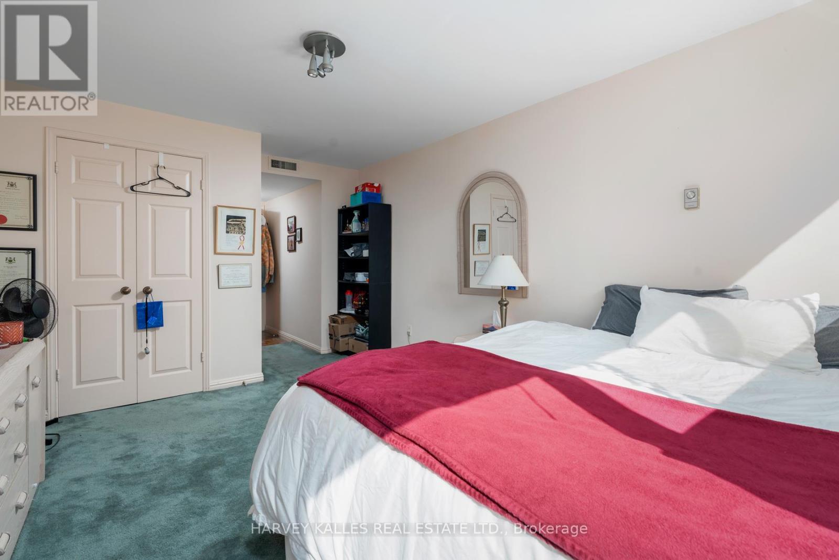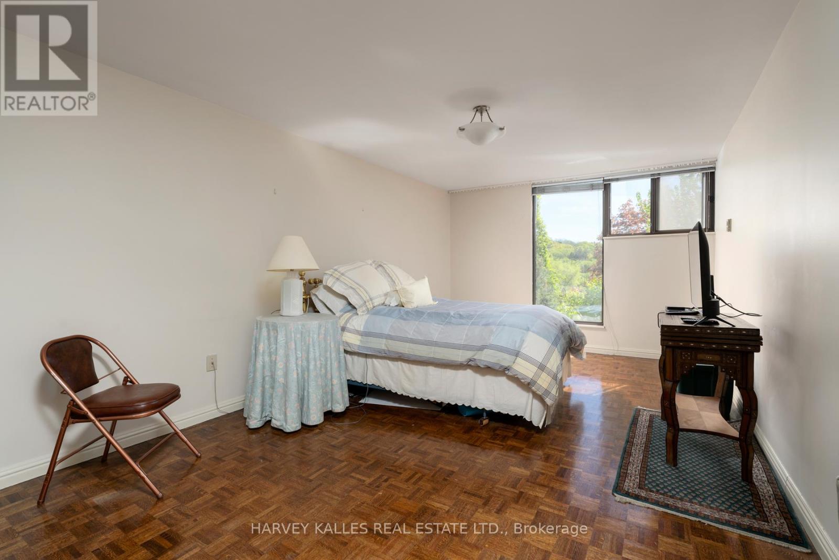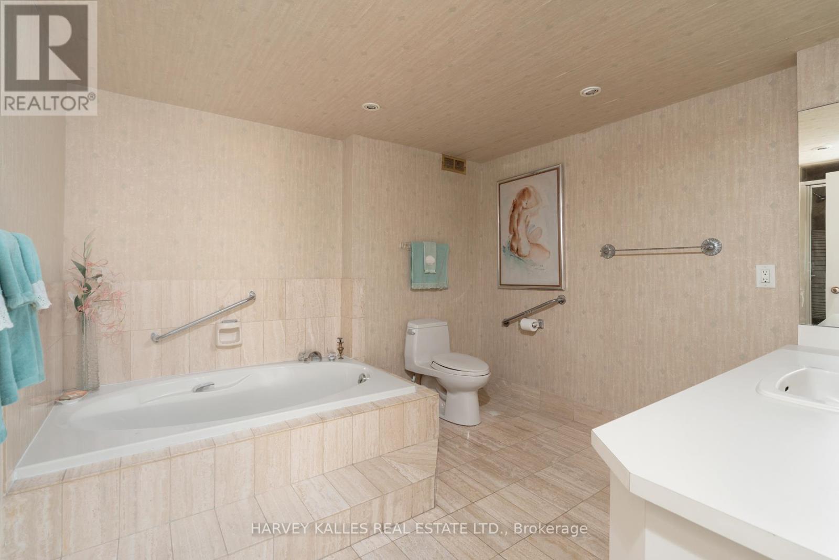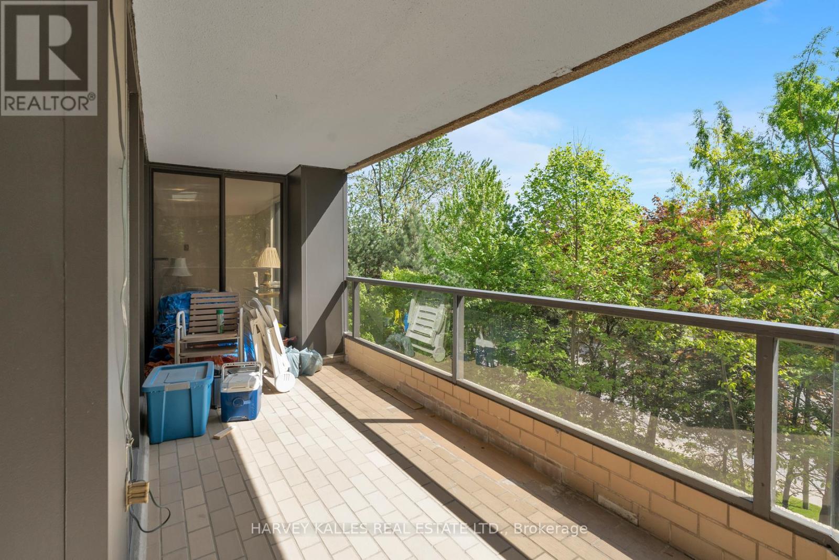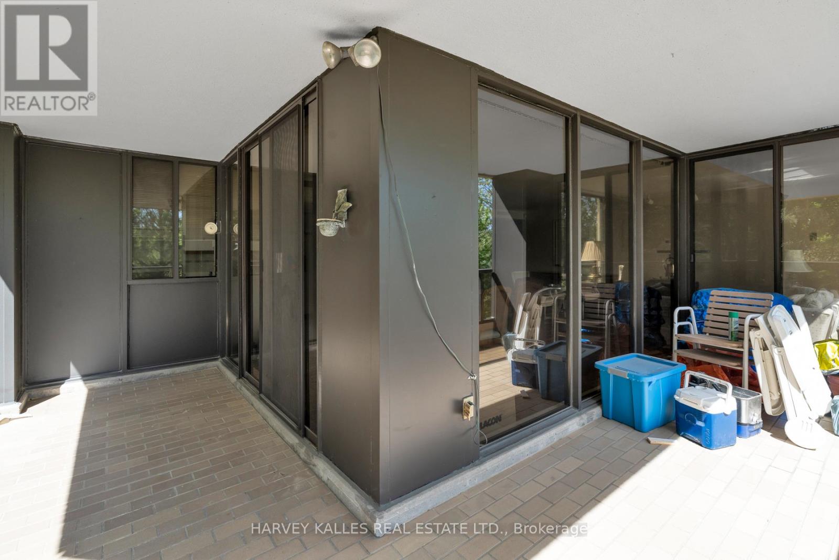2 Bedroom
3 Bathroom
1,800 - 1,999 ft2
Indoor Pool
Central Air Conditioning
Heat Pump
$1,399,000Maintenance, Heat, Common Area Maintenance, Electricity, Insurance, Water, Parking, Cable TV
$2,439.30 Monthly
Welcome to Suite 405 at York Mills Place an elegant 2-bedroom plus den, 3-bath residence offering approximately 1,823 sq.ft. of thoughtfully designed living space in one of Torontos most exclusive boutique buildings. This bright, southeast-facing suite features generous principal rooms, a dedicated eat-in kitchen, and a formal dining area with walk-out to a private balcony ideal for entertaining. Both spacious bedrooms include their own ensuite bathrooms, providing comfort and privacy for owners and guests alike. The den offers flexible use as a home office, library, or cozy retreat. Additional highlights include two parking spaces (one owned, one exclusive use), an exclusive-use locker, and all-inclusive maintenance fees that cover heat, hydro, water, cable TV, CAC, and building insurance. York Mills Place is impeccably managed and offers a 24-hour concierge, indoor pool, fitness centre, sauna, party/meeting room, and ample visitor parking. Located steps from Don Valley & Rosedale Golf Club, subway, parks, top-rated schools, and fine dining, this is an exceptional opportunity to enjoy timeless space and sophistication in a highly coveted location. (id:50976)
Property Details
|
MLS® Number
|
C12161603 |
|
Property Type
|
Single Family |
|
Community Name
|
Bedford Park-Nortown |
|
Community Features
|
Pets Not Allowed |
|
Features
|
Balcony |
|
Parking Space Total
|
2 |
|
Pool Type
|
Indoor Pool |
Building
|
Bathroom Total
|
3 |
|
Bedrooms Above Ground
|
2 |
|
Bedrooms Total
|
2 |
|
Amenities
|
Exercise Centre, Sauna, Visitor Parking, Storage - Locker, Security/concierge |
|
Appliances
|
Dishwasher, Dryer, Stove, Washer, Window Coverings, Refrigerator |
|
Cooling Type
|
Central Air Conditioning |
|
Exterior Finish
|
Brick, Concrete |
|
Fire Protection
|
Smoke Detectors |
|
Flooring Type
|
Parquet, Carpeted, Tile |
|
Half Bath Total
|
1 |
|
Heating Fuel
|
Natural Gas |
|
Heating Type
|
Heat Pump |
|
Size Interior
|
1,800 - 1,999 Ft2 |
|
Type
|
Apartment |
Parking
Land
Rooms
| Level |
Type |
Length |
Width |
Dimensions |
|
Main Level |
Living Room |
3.7 m |
7 m |
3.7 m x 7 m |
|
Main Level |
Dining Room |
3.9 m |
3.5 m |
3.9 m x 3.5 m |
|
Main Level |
Den |
4.5 m |
3 m |
4.5 m x 3 m |
|
Main Level |
Kitchen |
3.5 m |
2.9 m |
3.5 m x 2.9 m |
|
Main Level |
Eating Area |
3.5 m |
5.5 m |
3.5 m x 5.5 m |
|
Main Level |
Bedroom |
3.5 m |
5.5 m |
3.5 m x 5.5 m |
|
Main Level |
Bedroom 2 |
3.25 m |
5.1 m |
3.25 m x 5.1 m |
https://www.realtor.ca/real-estate/28342156/405-3900-yonge-street-toronto-bedford-park-nortown-bedford-park-nortown



