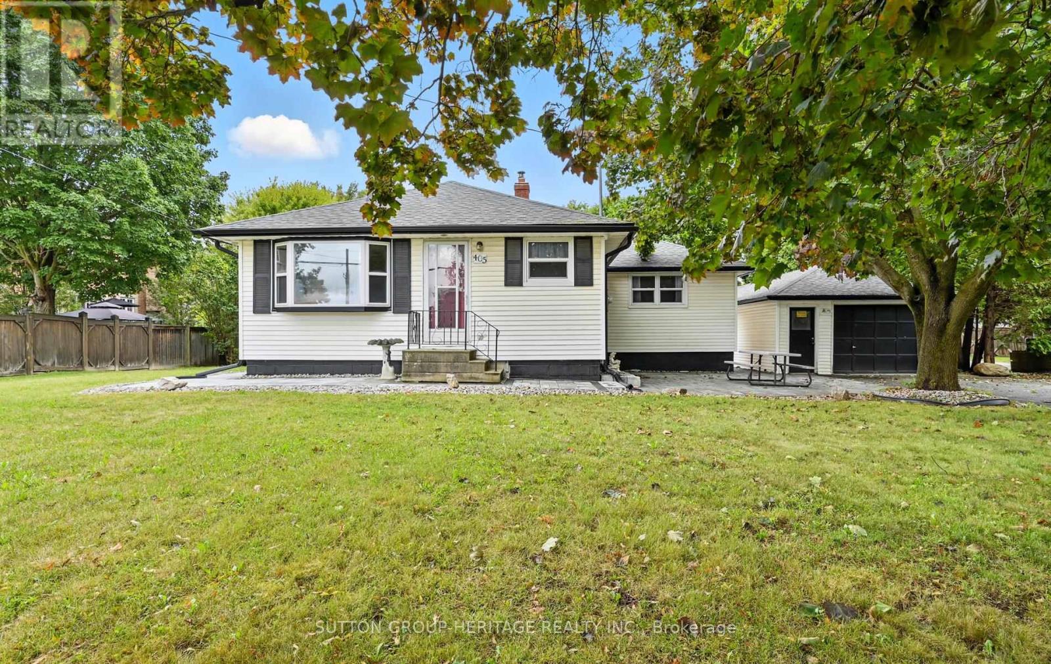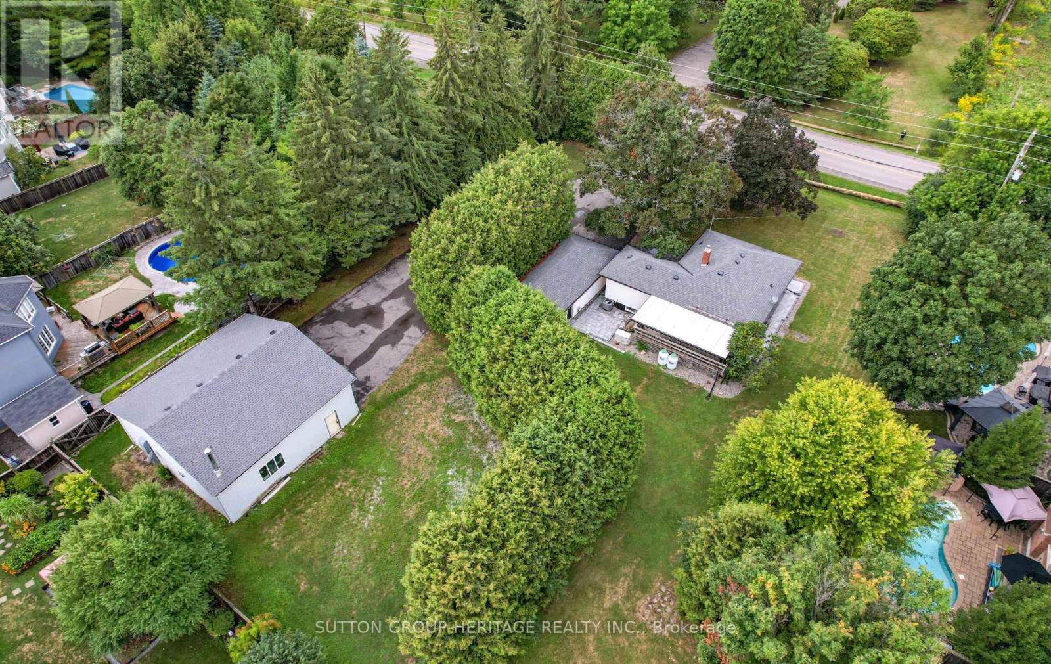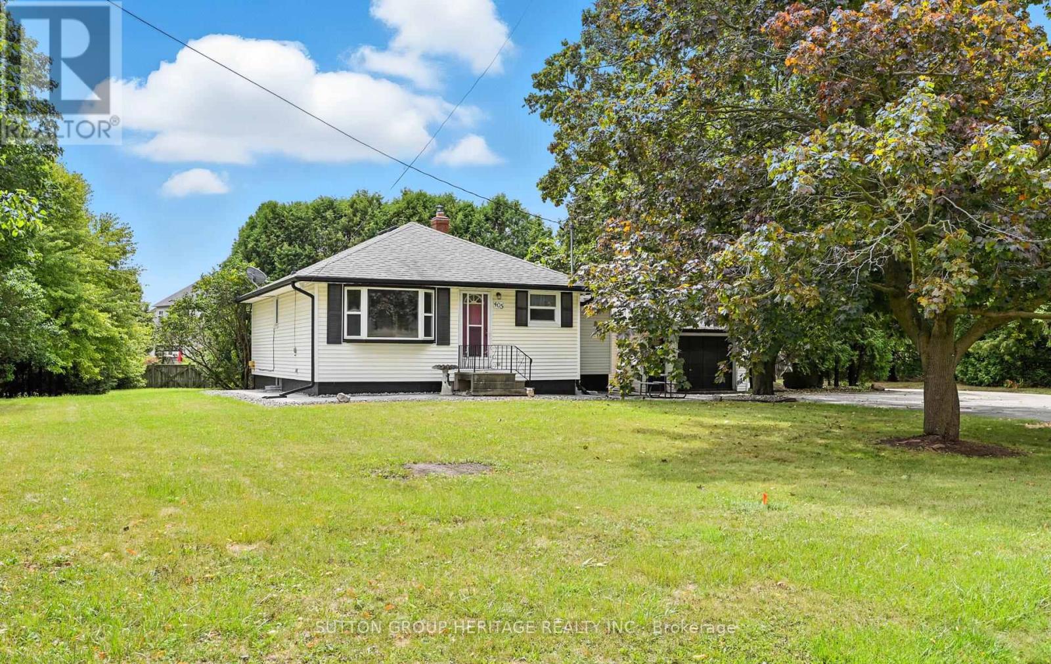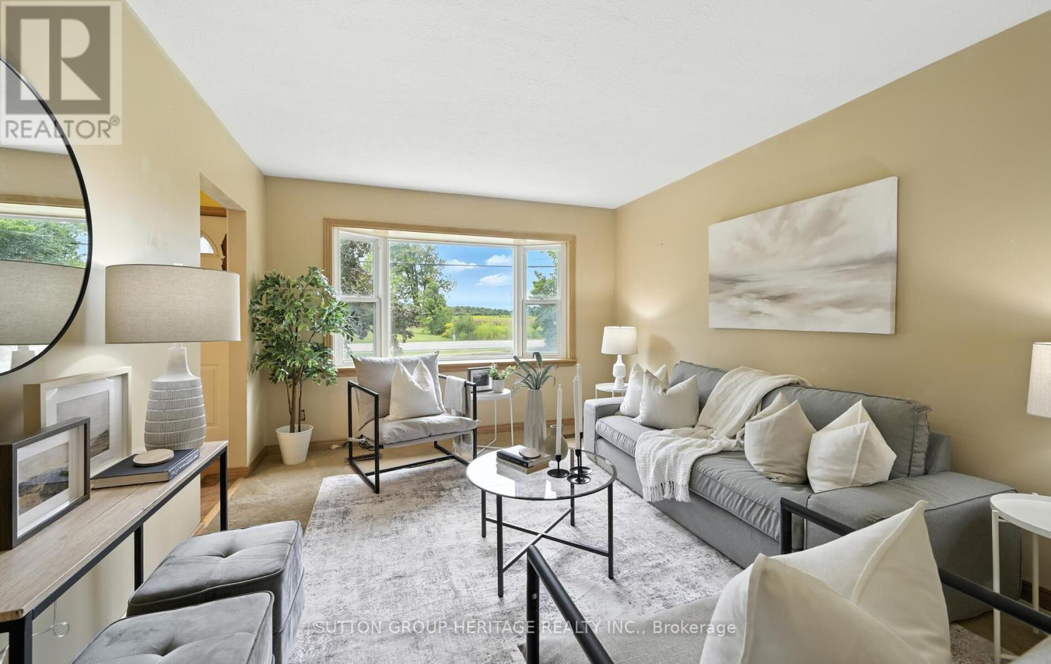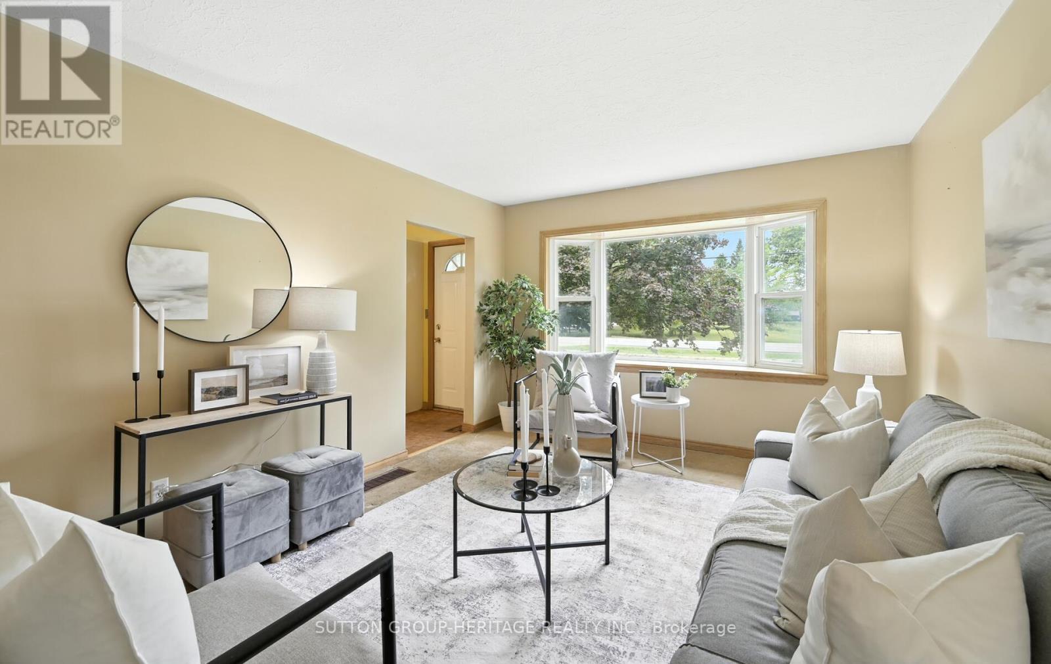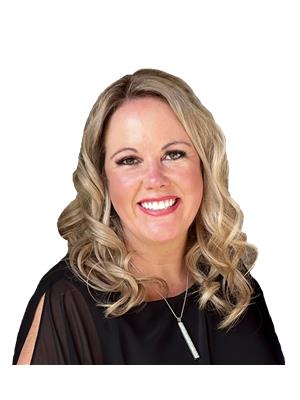3 Bedroom
1 Bathroom
700 - 1,100 ft2
Bungalow
Central Air Conditioning
Forced Air
$1,049,900
Nestled on an expansive and rare approximately 150' x 165' lot, this charming 2+1 bedroom bungalow offers a country feel with urban conveniences in a highly sought after neighbourhood. Designed for easy living, the main floor features an eat-in kitchen, comfortable living room, 2 bedrooms, a 3 piece bathroom and a versatile den with walk-out to deck. Step out of the den onto your private deck, complete with a newer hardtop cover, where you can relax in comfort, with a natural backdrop that brings a touch of country to everyday living. This property features a separate 16' x 35' tandem 2 car garage with electrical and a 35' x 35' heated workshop with electrical - ideal for hobbyists, contractors, or extra storage and parking for 4 cars tandem-style. The extra long driveway provides parking for multiple vehicles. This home has been thoughtfully upgraded with many updates to ensure modern efficiency and peace of mind, including most windows replaced in 2022, furnace & CAC (2022), sump pump (2025), eavestroughs, soffits and eavestrough leaf guards 2023, Generac backup generator 2022(24,000 kVA), workshop shingles 2022, newer shingles on home & detached garage, landscaping - pavers around home 2024, hardtop over deck 2020, 200 amp breakers, garage with forced air, oil heating. Propane hookup for BBQ. All of this located just minutes from downtown Brooklin, shops, schools, transit, restaurants, Rec Centre and easy access to Highway 407, Highway 412 and Highway 7 - offering the perfect blend of convenience and effortless commuting. A rare find on a premium lot - don't miss your chance to own this special property offering endless possibilities. No closet in basement bedroom. (id:50976)
Property Details
|
MLS® Number
|
E12356896 |
|
Property Type
|
Single Family |
|
Community Name
|
Brooklin |
|
Amenities Near By
|
Place Of Worship, Schools, Public Transit, Park |
|
Equipment Type
|
Propane Tank |
|
Features
|
Level Lot |
|
Parking Space Total
|
16 |
|
Rental Equipment Type
|
Propane Tank |
|
Structure
|
Workshop |
Building
|
Bathroom Total
|
1 |
|
Bedrooms Above Ground
|
2 |
|
Bedrooms Below Ground
|
1 |
|
Bedrooms Total
|
3 |
|
Appliances
|
Water Heater, Dishwasher, Dryer, Garage Door Opener, Stove, Washer, Refrigerator |
|
Architectural Style
|
Bungalow |
|
Basement Development
|
Partially Finished |
|
Basement Features
|
Separate Entrance |
|
Basement Type
|
N/a (partially Finished) |
|
Construction Style Attachment
|
Detached |
|
Cooling Type
|
Central Air Conditioning |
|
Exterior Finish
|
Vinyl Siding |
|
Flooring Type
|
Carpeted, Ceramic, Laminate, Hardwood |
|
Foundation Type
|
Block |
|
Heating Fuel
|
Propane |
|
Heating Type
|
Forced Air |
|
Stories Total
|
1 |
|
Size Interior
|
700 - 1,100 Ft2 |
|
Type
|
House |
|
Utility Water
|
Municipal Water |
Parking
Land
|
Acreage
|
No |
|
Land Amenities
|
Place Of Worship, Schools, Public Transit, Park |
|
Sewer
|
Septic System |
|
Size Depth
|
50.59 M |
|
Size Frontage
|
45.72 M |
|
Size Irregular
|
45.7 X 50.6 M |
|
Size Total Text
|
45.7 X 50.6 M |
|
Zoning Description
|
Agricultural |
Rooms
| Level |
Type |
Length |
Width |
Dimensions |
|
Basement |
Recreational, Games Room |
6.726 m |
4.305 m |
6.726 m x 4.305 m |
|
Basement |
Bedroom |
3.255 m |
2.066 m |
3.255 m x 2.066 m |
|
Ground Level |
Living Room |
4.497 m |
3.472 m |
4.497 m x 3.472 m |
|
Ground Level |
Kitchen |
3.488 m |
4.544 m |
3.488 m x 4.544 m |
|
Ground Level |
Primary Bedroom |
3.871 m |
3.458 m |
3.871 m x 3.458 m |
|
Ground Level |
Bedroom 2 |
3.472 m |
2.816 m |
3.472 m x 2.816 m |
|
Ground Level |
Den |
3.486 m |
2.94 m |
3.486 m x 2.94 m |
https://www.realtor.ca/real-estate/28760412/405-columbus-road-w-whitby-brooklin-brooklin



