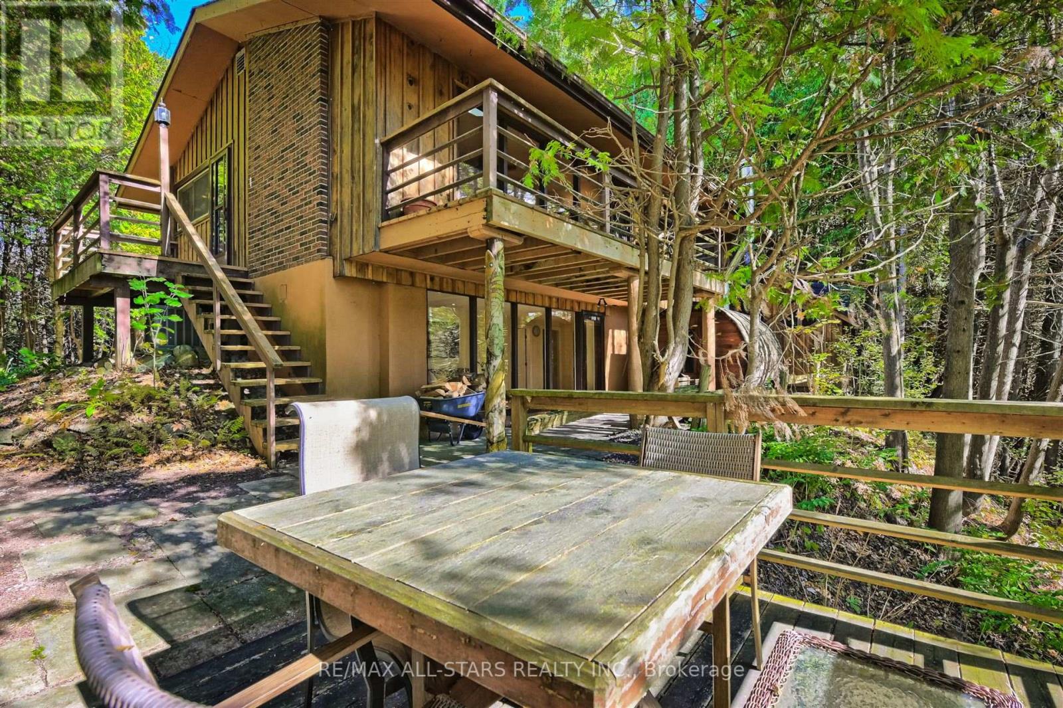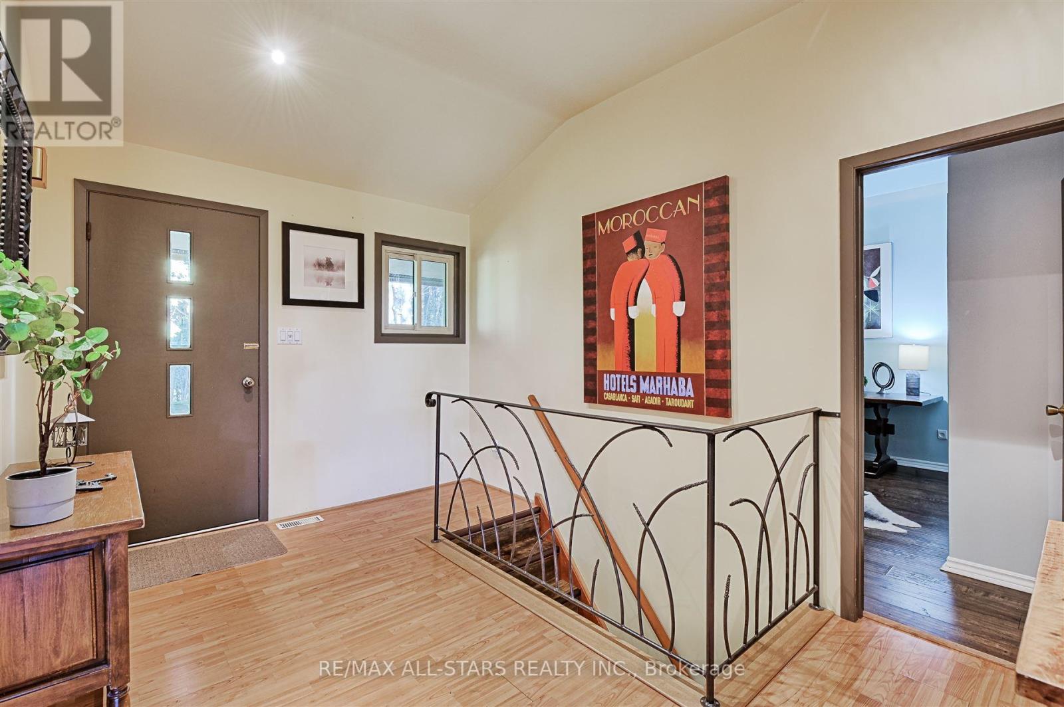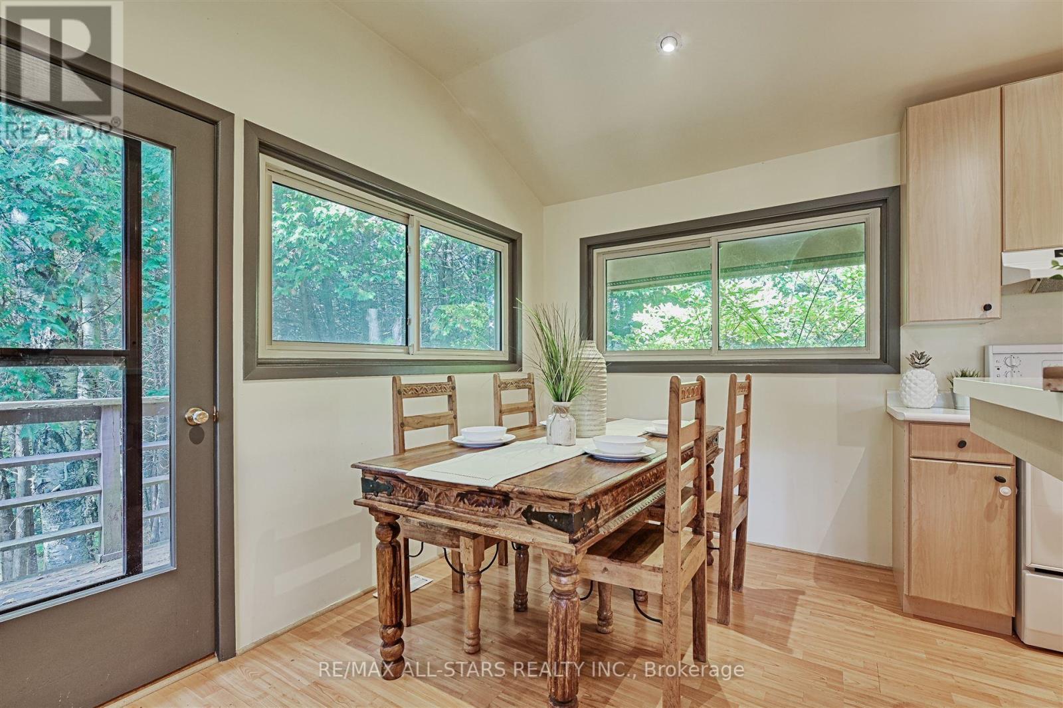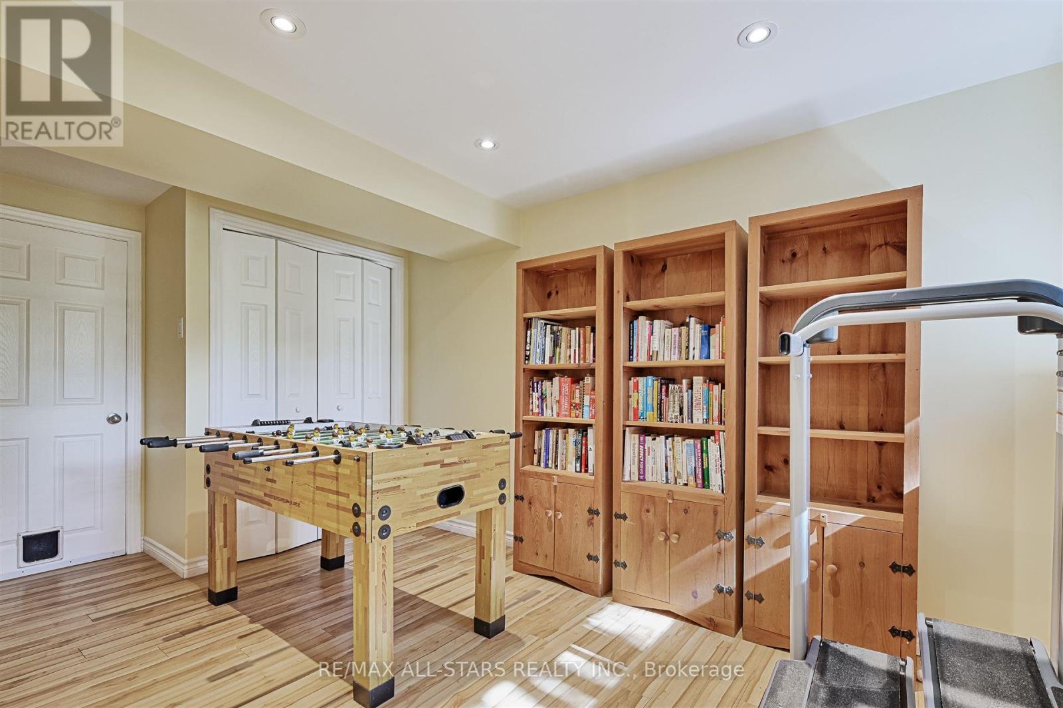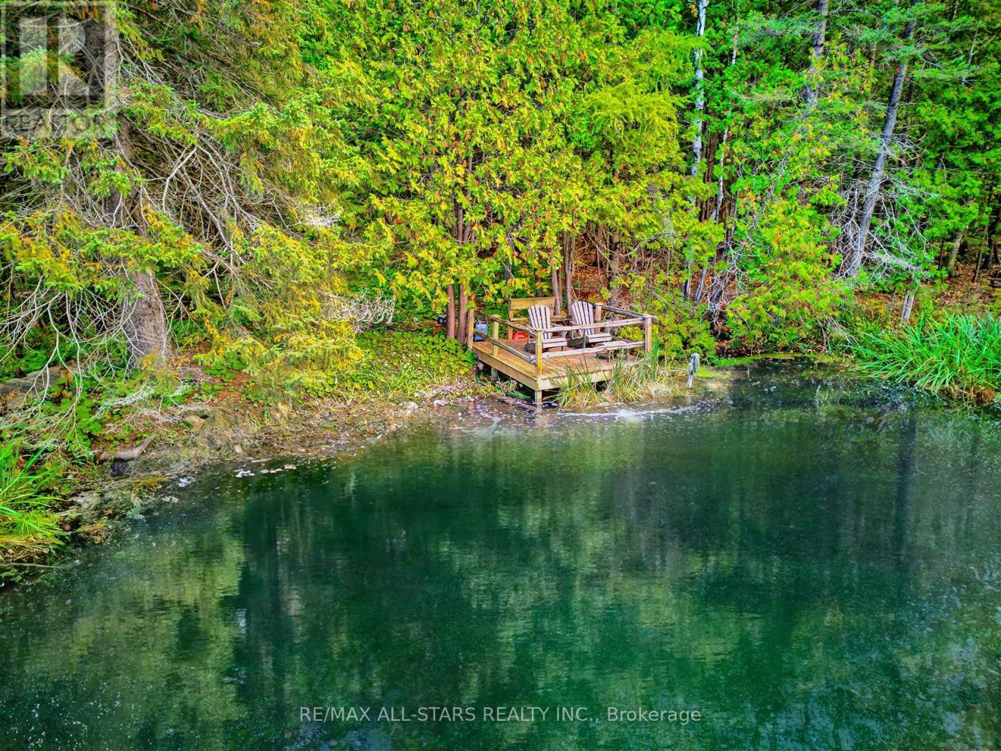3 Bedroom
2 Bathroom
Bungalow
Fireplace
Central Air Conditioning
Forced Air
$899,900
Welcome to 405 Regional Rd 8, This property is tucked away on 1.53 acres of ravine, mature forest, making it a nature lover's paradise. A peaceful pond and scenic trails wind through the backyard, leading to a charming babbling brook at the rear of the property. Inside, the open-concept main floor features a spacious living room, dining area, and kitchen, perfect for entertaining. Cozy up by one of the two wood-burning fireplaces on the main floor or the basement. Both bedrooms on the main floor feature upgraded engineered hardwood flooring. Enjoy the comfort of the fully finished walk-out basement, complete with a bathroom that boasts heated floors. The games room can be conveniently converted back into a bedroom. Lots of natural light throughout this home top to bottom to take in all the beauty that you are surrounded by on this property. The garage is a great place for storage or a bunkie. From the walk out basement step into your oasis-like property that features a custom Finnish built outdoor wood fired sauna. You are just minutes from downtown Uxbridge while being situated in the gorgeous Hamlet of Roseville. (id:50976)
Property Details
|
MLS® Number
|
N9395952 |
|
Property Type
|
Single Family |
|
Community Name
|
Rural Uxbridge |
|
Features
|
Wooded Area, Irregular Lot Size, Ravine |
|
Parking Space Total
|
5 |
Building
|
Bathroom Total
|
2 |
|
Bedrooms Above Ground
|
2 |
|
Bedrooms Below Ground
|
1 |
|
Bedrooms Total
|
3 |
|
Appliances
|
Dryer, Refrigerator, Stove, Washer, Window Coverings |
|
Architectural Style
|
Bungalow |
|
Basement Development
|
Finished |
|
Basement Features
|
Walk Out |
|
Basement Type
|
N/a (finished) |
|
Construction Style Attachment
|
Detached |
|
Cooling Type
|
Central Air Conditioning |
|
Exterior Finish
|
Wood, Brick |
|
Fireplace Present
|
Yes |
|
Fireplace Total
|
2 |
|
Flooring Type
|
Laminate, Hardwood |
|
Heating Fuel
|
Oil |
|
Heating Type
|
Forced Air |
|
Stories Total
|
1 |
|
Type
|
House |
Parking
Land
|
Acreage
|
No |
|
Sewer
|
Septic System |
|
Size Depth
|
432 Ft ,6 In |
|
Size Frontage
|
74 Ft ,8 In |
|
Size Irregular
|
74.68 X 432.52 Ft ; Site Area 1.53 Acres |
|
Size Total Text
|
74.68 X 432.52 Ft ; Site Area 1.53 Acres|1/2 - 1.99 Acres |
|
Surface Water
|
Lake/pond |
Rooms
| Level |
Type |
Length |
Width |
Dimensions |
|
Lower Level |
Games Room |
3.54 m |
3.2 m |
3.54 m x 3.2 m |
|
Lower Level |
Family Room |
7.71 m |
3.05 m |
7.71 m x 3.05 m |
|
Main Level |
Living Room |
6.74 m |
3.54 m |
6.74 m x 3.54 m |
|
Main Level |
Dining Room |
3.64 m |
2.87 m |
3.64 m x 2.87 m |
|
Main Level |
Kitchen |
3.5 m |
2.72 m |
3.5 m x 2.72 m |
|
Main Level |
Primary Bedroom |
3.54 m |
3.2 m |
3.54 m x 3.2 m |
|
Ground Level |
Bedroom 2 |
3.32 m |
3.2 m |
3.32 m x 3.2 m |
Utilities
https://www.realtor.ca/real-estate/27540278/405-regional-rd-8-road-uxbridge-rural-uxbridge



