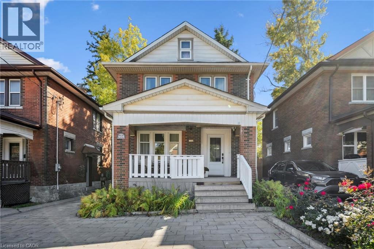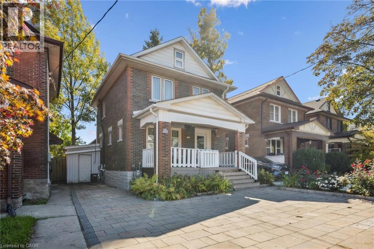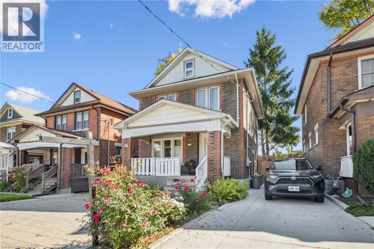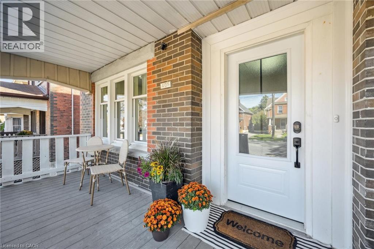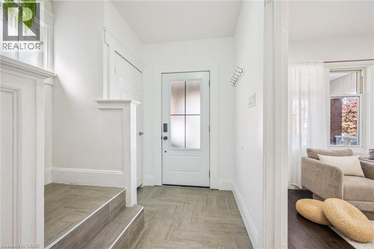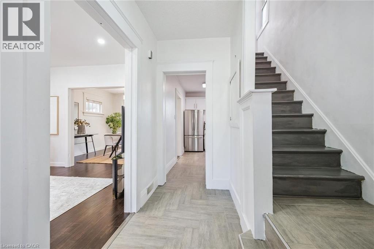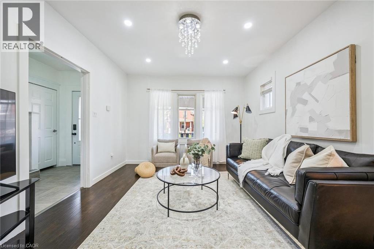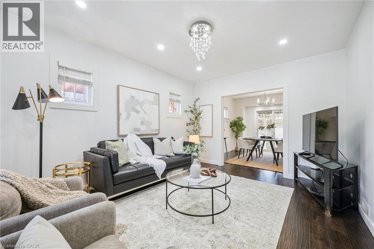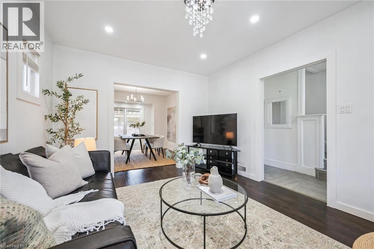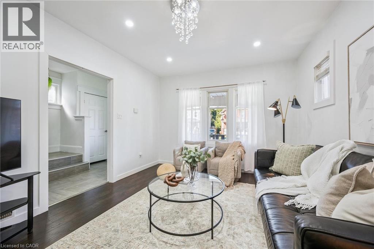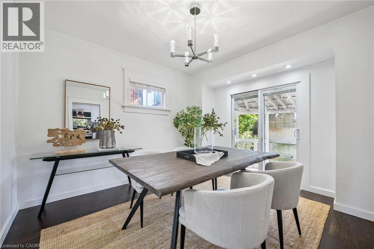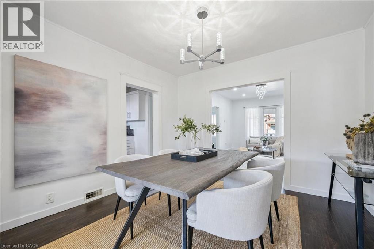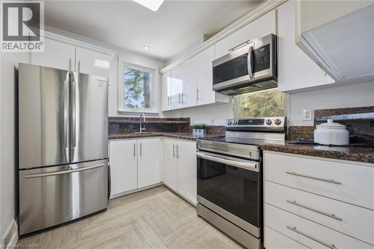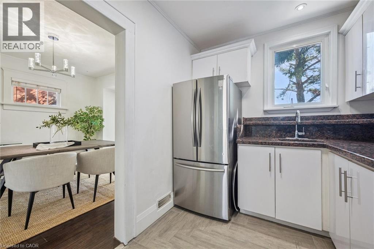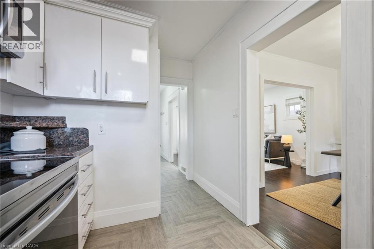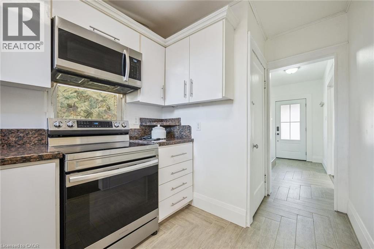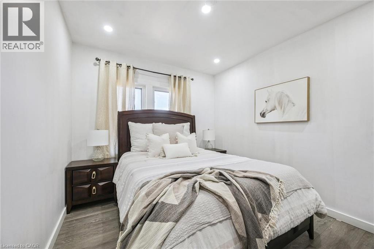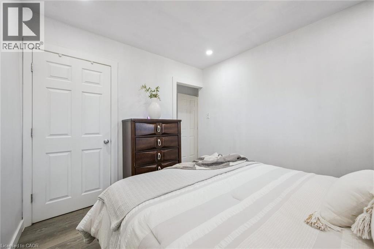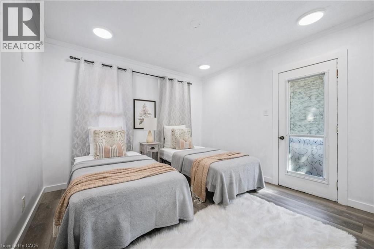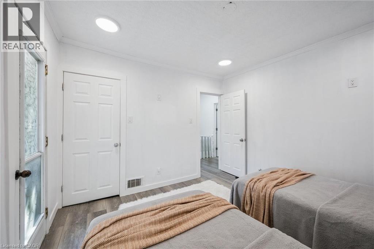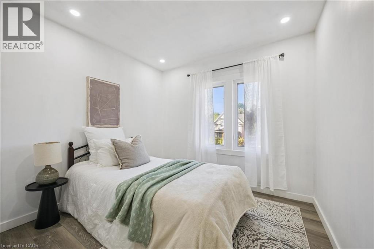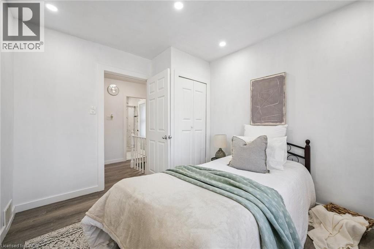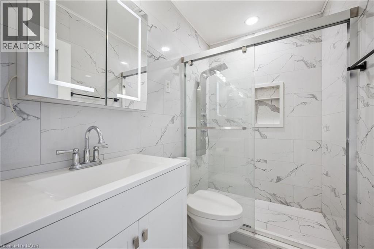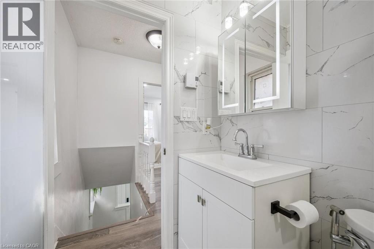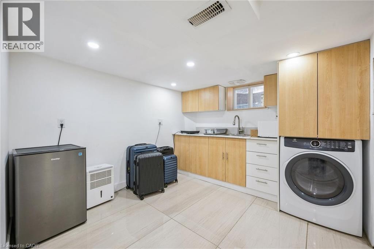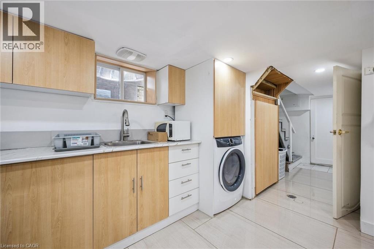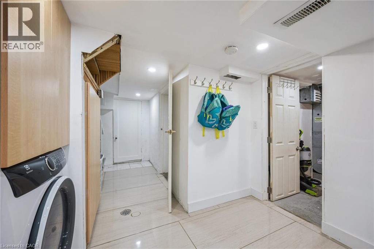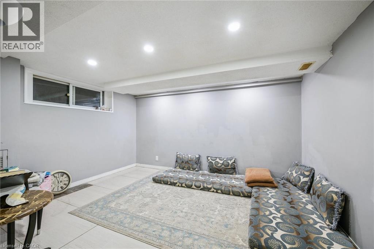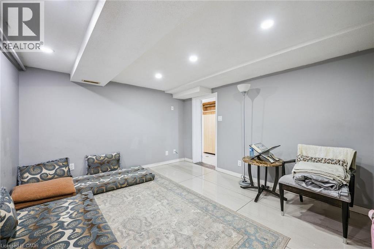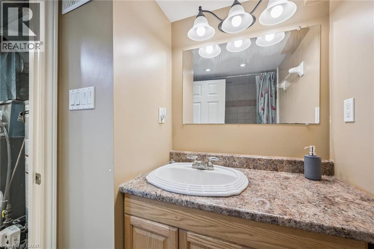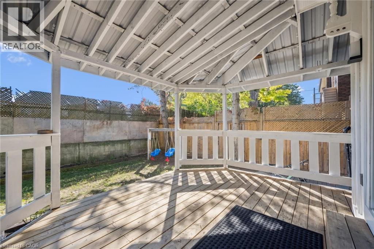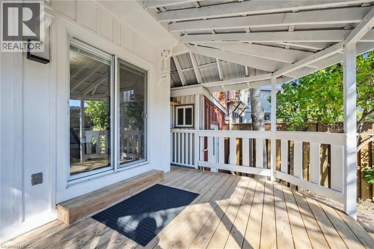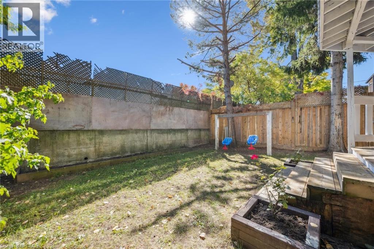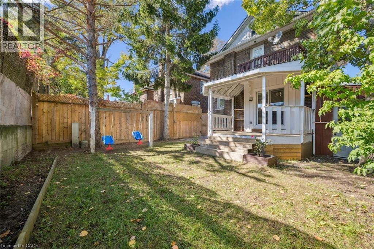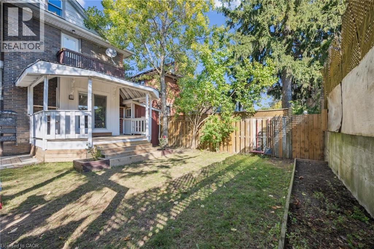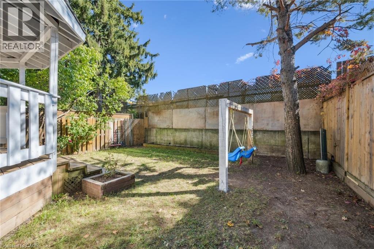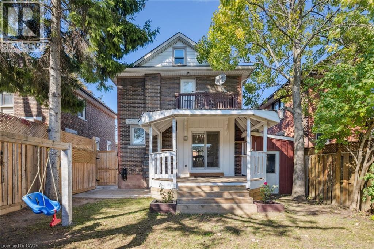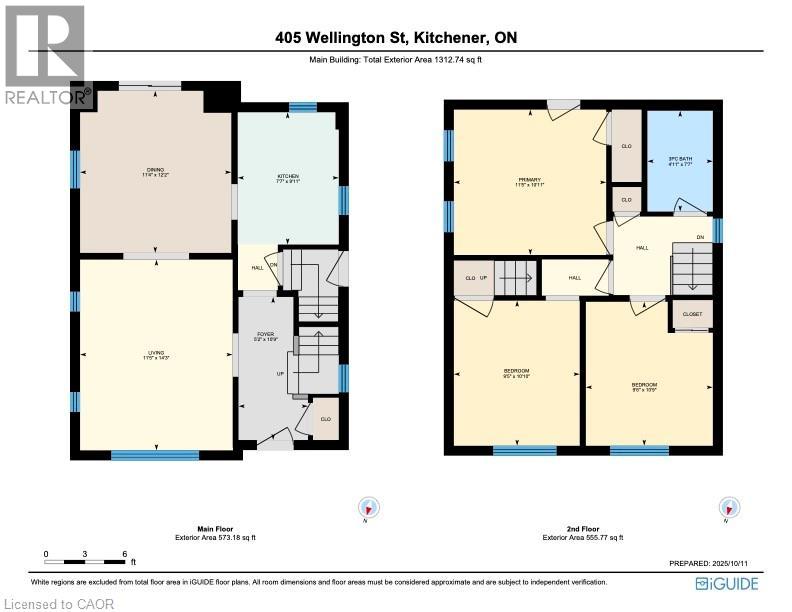4 Bedroom
2 Bathroom
1,130 ft2
Central Air Conditioning
Forced Air
$639,000
Discover timeless character and modern updates in this beautiful 3-bedroom, 2-bath century home ideally located near Downtown Kitchener. Featuring updated flooring, detailed trim, and a beautiful new bathroom, this home blends classic charm with thoughtful renovations throughout. The spacious main floor offers a bright living room, formal dining area, and a modernized kitchen with a double sliding door to the backyard. Upstairs, you’ll find three comfortable bedrooms and an updated 4-piece bathroom, perfect for families or professionals alike. Outside, enjoy a private, fully fenced yard with a deck and mature landscaping—ideal for relaxing or entertaining. A beautifully built double driveway gives access to parking for 5 cars for all your holiday traffic. Located within walking distance to the LRT, Victoria Park, schools, shops, and restaurants, this property offers easy access to Kitchener’s growing tech hub and Highway 7/8 for commuters. •3 Bedrooms | 2 Full Baths •Updated flooring & baths •Private fenced yard with deck •Ample parking •Steps to downtown, transit, parks & amenities (id:50976)
Property Details
|
MLS® Number
|
40778415 |
|
Property Type
|
Single Family |
|
Amenities Near By
|
Park, Public Transit, Schools |
|
Equipment Type
|
Water Heater |
|
Features
|
Paved Driveway |
|
Parking Space Total
|
5 |
|
Rental Equipment Type
|
Water Heater |
|
Structure
|
Shed |
Building
|
Bathroom Total
|
2 |
|
Bedrooms Above Ground
|
3 |
|
Bedrooms Below Ground
|
1 |
|
Bedrooms Total
|
4 |
|
Appliances
|
Dryer, Microwave, Refrigerator, Stove, Washer |
|
Basement Development
|
Partially Finished |
|
Basement Type
|
Full (partially Finished) |
|
Constructed Date
|
1935 |
|
Construction Style Attachment
|
Detached |
|
Cooling Type
|
Central Air Conditioning |
|
Exterior Finish
|
Brick |
|
Foundation Type
|
Stone |
|
Heating Fuel
|
Natural Gas |
|
Heating Type
|
Forced Air |
|
Stories Total
|
3 |
|
Size Interior
|
1,130 Ft2 |
|
Type
|
House |
|
Utility Water
|
Municipal Water |
Land
|
Access Type
|
Highway Access |
|
Acreage
|
No |
|
Fence Type
|
Fence |
|
Land Amenities
|
Park, Public Transit, Schools |
|
Sewer
|
Municipal Sewage System |
|
Size Depth
|
80 Ft |
|
Size Frontage
|
32 Ft |
|
Size Total Text
|
Under 1/2 Acre |
|
Zoning Description
|
R2 |
Rooms
| Level |
Type |
Length |
Width |
Dimensions |
|
Second Level |
4pc Bathroom |
|
|
Measurements not available |
|
Second Level |
Bedroom |
|
|
10'11'' x 9'5'' |
|
Second Level |
Bedroom |
|
|
11'0'' x 9'6'' |
|
Second Level |
Primary Bedroom |
|
|
11'5'' x 11'0'' |
|
Third Level |
Attic |
|
|
Measurements not available |
|
Basement |
4pc Bathroom |
|
|
Measurements not available |
|
Basement |
Bedroom |
|
|
12'9'' x 10'8'' |
|
Main Level |
Dining Room |
|
|
11'3'' x 10'6'' |
|
Main Level |
Kitchen |
|
|
9'3'' x 7'9'' |
|
Main Level |
Living Room |
|
|
14'3'' x 11'5'' |
https://www.realtor.ca/real-estate/28980424/405-wellington-street-n-kitchener



