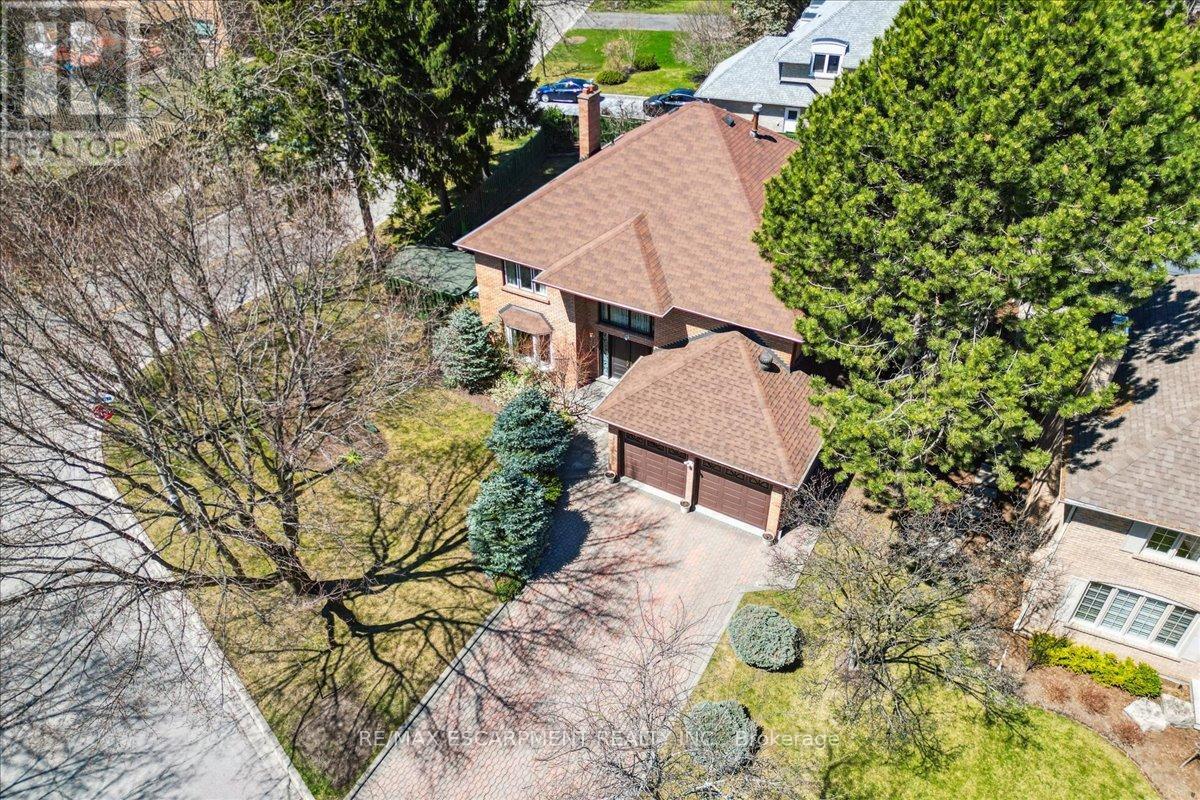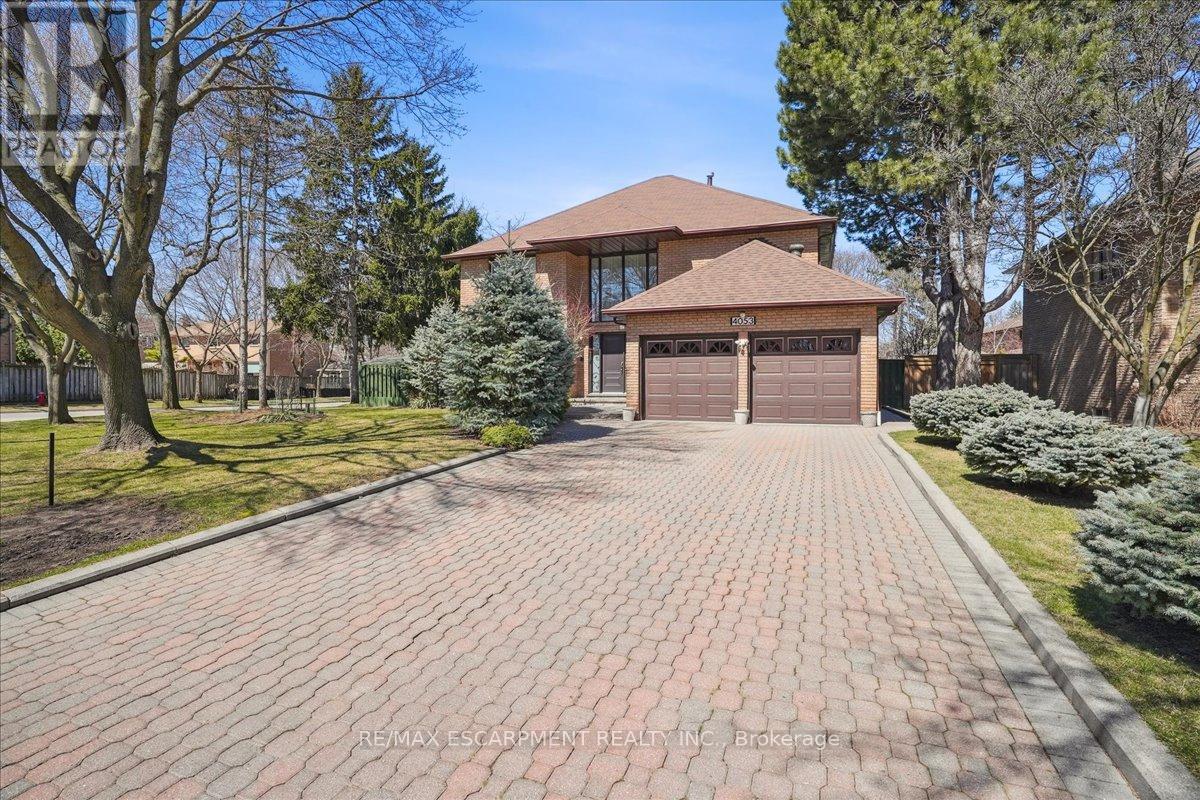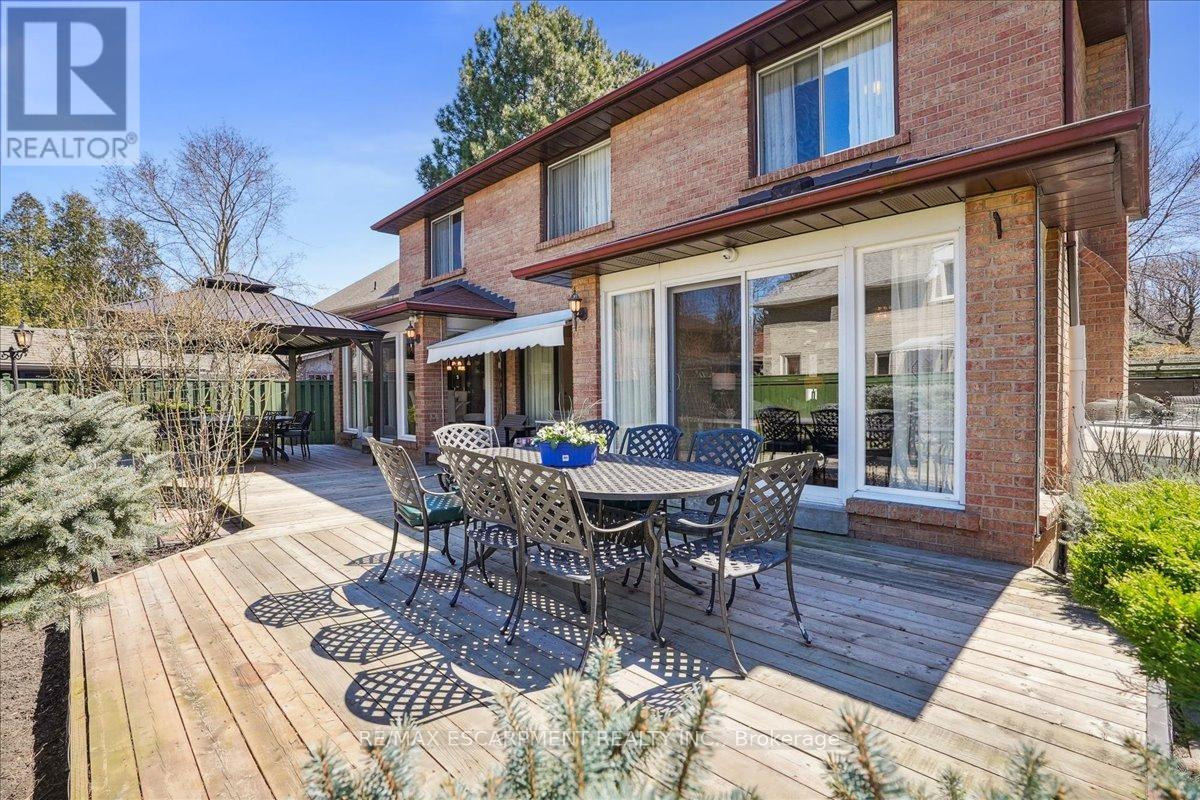5 Bedroom
4 Bathroom
3,000 - 3,500 ft2
Fireplace
Central Air Conditioning
Forced Air
Landscaped, Lawn Sprinkler
$1,988,000
Welcome to prestigious Bridlepath Estates! Nestled between the serene Credit River and stately Mississauga Road, this elegant 5-bedroom, 4-bathroom residence offers 4,664 sq.ft. of luxurious total living space (3,090 sq.ft. above ground). Situated on an expansive 9,100 sq.ft. landscaped lot, this home is a perfect blend of spacious family living that's also ideal for entertaining. From the moment you ascend the hand-cut stone steps to the open front porch, the home impresses with its grand foyer bathed in natural light from a large second-story picture window. The main level boasts a sun-filled 19' Living Room with a south-facing bay window, a spacious 22' Family Room with a gas fireplace and 3-sided glass bump-out with walkout to the large deck and beautiful yard, plus a formal Dining Room with double French doors, overlooking the lush backyard.The renovated Kitchen features granite countertops, modern cabinetry, panelled fridge, and a cozy Breakfast Area that opens to three entertainment-ready decks, one covered (pergola). Either hardwood or updated white ceramic tile on the main levels, complemented with elegant crown mouldings throughout. Upstairs, find 4 generously-sized bedrooms, including a Primary Suite with a walk-in closet and 4-pc Ensuite w/ separate tub and shower. A versatile open Office area completes the upper level.The Basement offers exceptional, bonus living space, including a vast Recreation Room and an oversized 5th Bedroom with a luxurious, 5-pc Ensuite, perfect for an extended family and guests. Other features include a professionally landscaped yard with underground sprinklers, a double car garage with an inside entry, a main floor Laundry/Mud room with exterior access, and an extra long interlocking driveway that will easily fit 4-6 vehicles. Situated on a quiet, tree-lined enclave of executive homes near Credit Valley Hospital, University of Toronto Mississauga, shops, Erindale SS Catchment area. This home is definitely worth a look! (id:50976)
Property Details
|
MLS® Number
|
W12093609 |
|
Property Type
|
Single Family |
|
Community Name
|
Erin Mills |
|
Features
|
Wooded Area, Carpet Free |
|
Parking Space Total
|
6 |
|
Structure
|
Deck |
Building
|
Bathroom Total
|
4 |
|
Bedrooms Above Ground
|
4 |
|
Bedrooms Below Ground
|
1 |
|
Bedrooms Total
|
5 |
|
Amenities
|
Canopy |
|
Appliances
|
Dishwasher, Dryer, Freezer, Microwave, Range, Washer, Refrigerator |
|
Basement Development
|
Finished |
|
Basement Type
|
N/a (finished) |
|
Construction Style Attachment
|
Detached |
|
Cooling Type
|
Central Air Conditioning |
|
Exterior Finish
|
Brick |
|
Fireplace Present
|
Yes |
|
Fireplace Total
|
2 |
|
Foundation Type
|
Concrete |
|
Half Bath Total
|
1 |
|
Heating Fuel
|
Natural Gas |
|
Heating Type
|
Forced Air |
|
Stories Total
|
2 |
|
Size Interior
|
3,000 - 3,500 Ft2 |
|
Type
|
House |
|
Utility Water
|
Municipal Water |
Parking
Land
|
Acreage
|
No |
|
Fence Type
|
Fenced Yard |
|
Landscape Features
|
Landscaped, Lawn Sprinkler |
|
Sewer
|
Sanitary Sewer |
|
Size Depth
|
138 Ft ,7 In |
|
Size Frontage
|
67 Ft ,7 In |
|
Size Irregular
|
67.6 X 138.6 Ft ; 89.91' Across The Back |
|
Size Total Text
|
67.6 X 138.6 Ft ; 89.91' Across The Back |
|
Zoning Description
|
R2 |
Rooms
| Level |
Type |
Length |
Width |
Dimensions |
|
Second Level |
Bedroom 4 |
3.61 m |
3.4 m |
3.61 m x 3.4 m |
|
Second Level |
Primary Bedroom |
7.04 m |
3.81 m |
7.04 m x 3.81 m |
|
Second Level |
Bedroom 2 |
4.67 m |
3.63 m |
4.67 m x 3.63 m |
|
Second Level |
Bedroom 3 |
4.52 m |
4.04 m |
4.52 m x 4.04 m |
|
Basement |
Recreational, Games Room |
10.57 m |
5.74 m |
10.57 m x 5.74 m |
|
Basement |
Bedroom 5 |
4.83 m |
3.73 m |
4.83 m x 3.73 m |
|
Main Level |
Foyer |
6.65 m |
3.05 m |
6.65 m x 3.05 m |
|
Main Level |
Living Room |
5.82 m |
3.78 m |
5.82 m x 3.78 m |
|
Main Level |
Family Room |
6.71 m |
3.78 m |
6.71 m x 3.78 m |
|
Main Level |
Dining Room |
3.78 m |
3.43 m |
3.78 m x 3.43 m |
|
Main Level |
Kitchen |
3.71 m |
3.38 m |
3.71 m x 3.38 m |
|
Main Level |
Eating Area |
3.71 m |
2.92 m |
3.71 m x 2.92 m |
|
Main Level |
Laundry Room |
2.26 m |
1.78 m |
2.26 m x 1.78 m |
https://www.realtor.ca/real-estate/28192347/4053-cabot-trail-mississauga-erin-mills-erin-mills














































