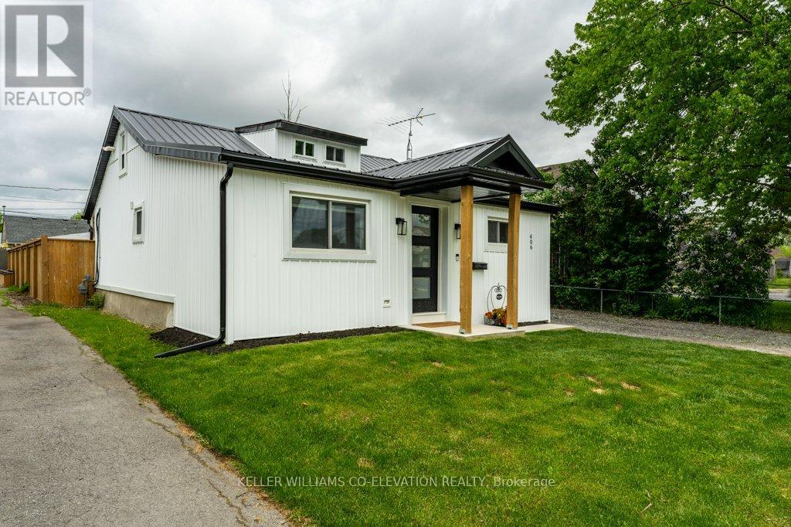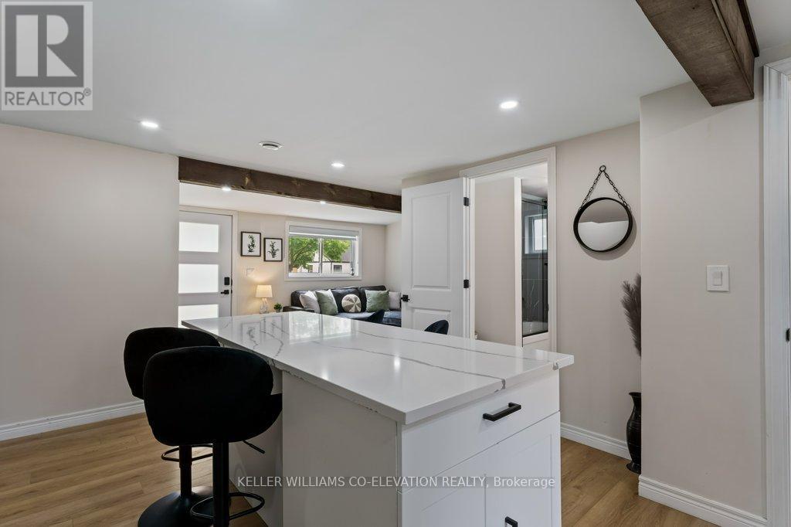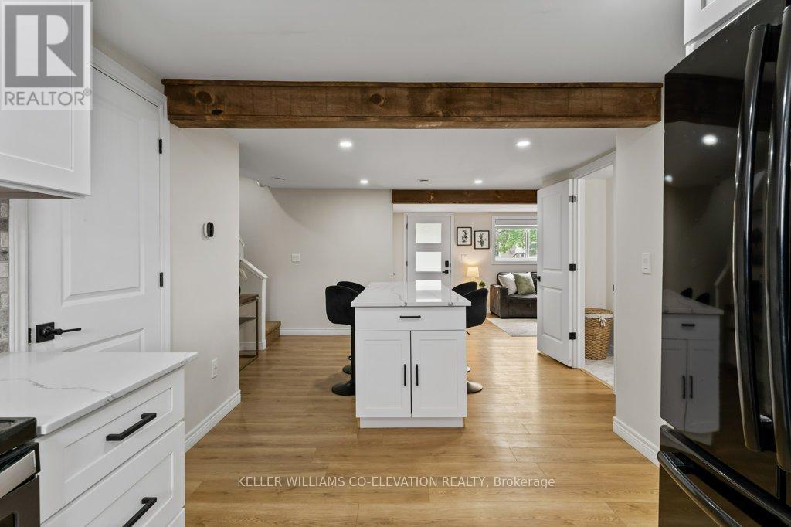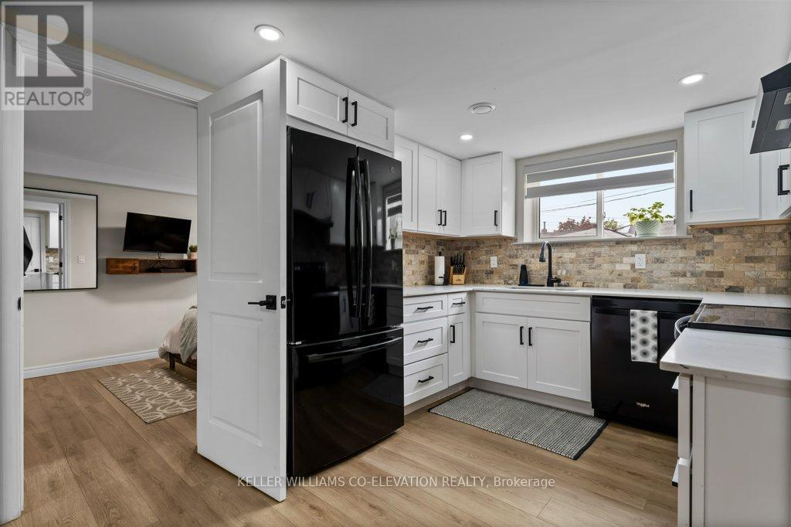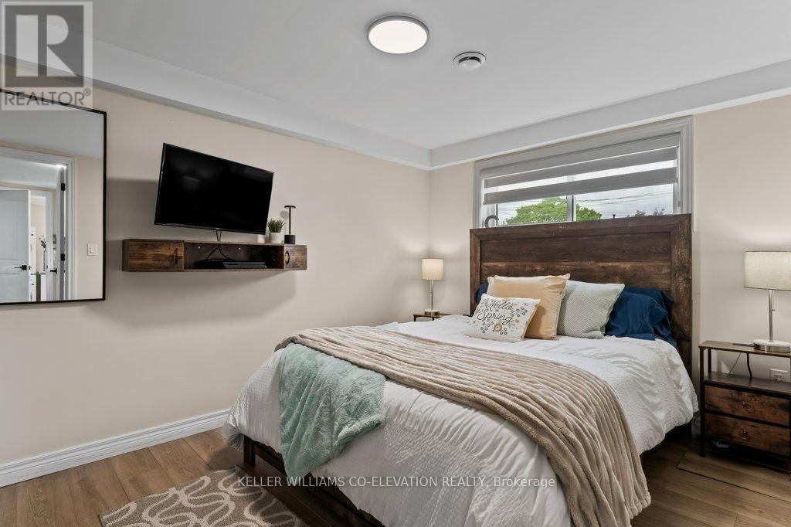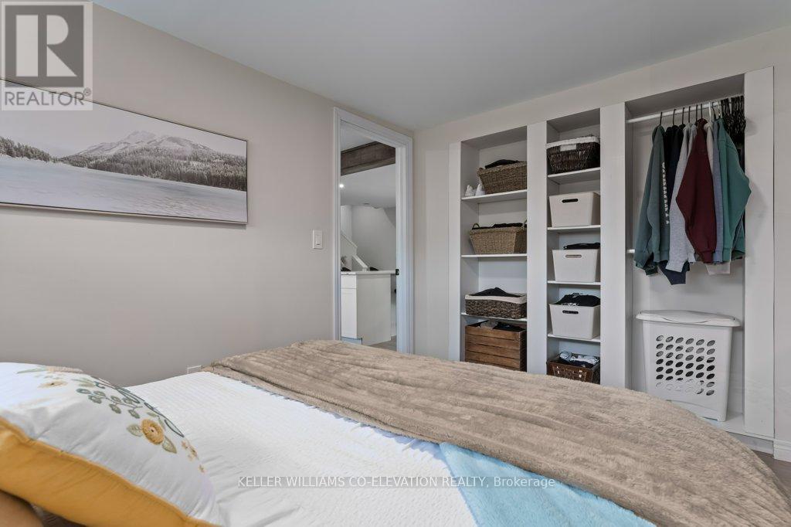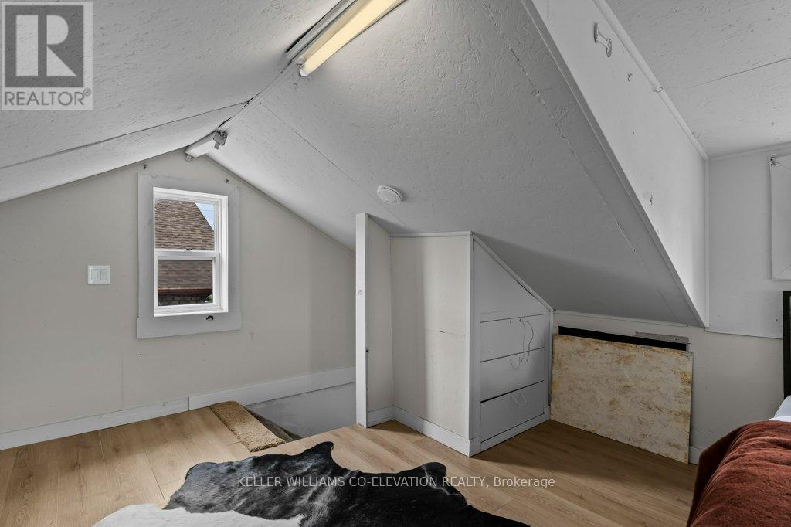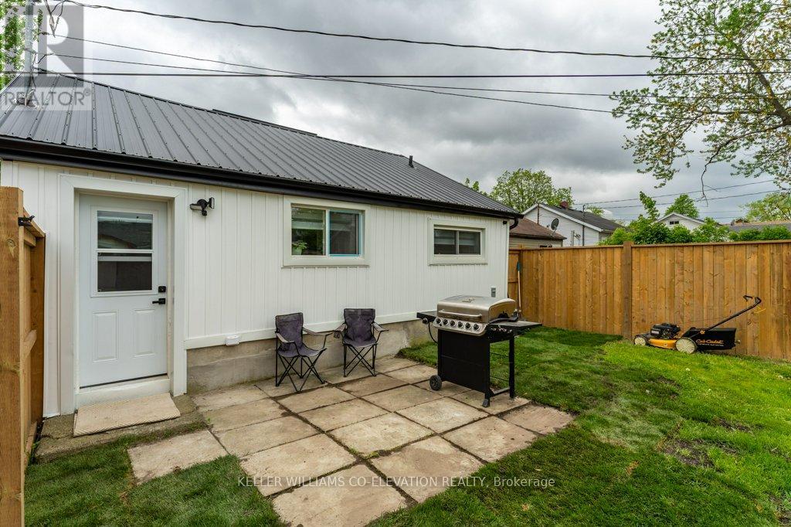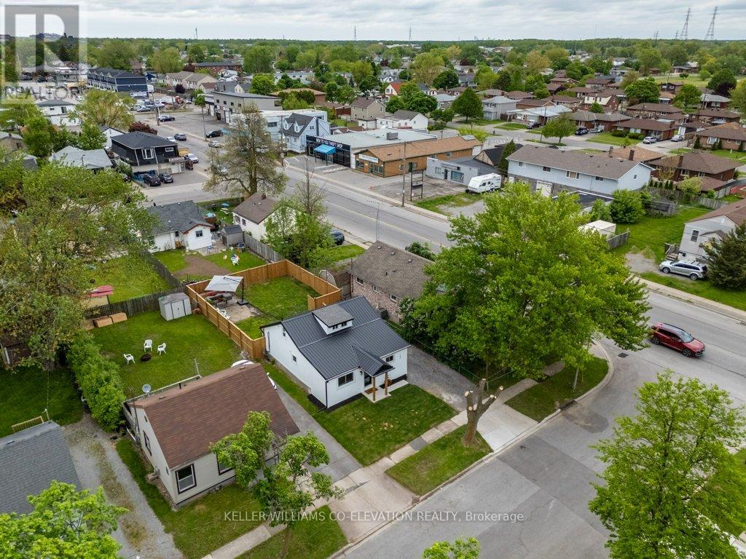3 Bedroom
1 Bathroom
700 - 1,100 ft2
Fireplace
Central Air Conditioning
Forced Air
$399,900
Discover the perfect blend of timeless charm and modern elegance at 406 Fleet Street a beautifully reimagined 2-bedroom plus den home nestled in one of Welland's most welcoming communities. Thoughtfully redesigned from top to bottom, this turnkey residence offers the comfort of brand-new construction with the character of a classic family home. Step inside to find a brand-new custom kitchen, stylish flooring, and top-of-the-line appliances, all designed with modern living in mind. Every inch of this home has been upgraded with premium finishes, including a new metal roof, new furnace, tankless water heater, all-new windows, and new electrical, plumbing, and sewer systems ensuring peace of mind for years to come. Outside, enjoy fresh sod in the front and backyard, a newly built front porch, fencing, soffits, eavestroughs, and striking new siding that delivers stunning curb appeal. Situated minutes from shopping, parks, and top-rated schools, this home is ideal for professionals, young families, or anyone seeking elevated living in a growing, family-friendly neighbourhood. (id:50976)
Open House
This property has open houses!
Starts at:
2:00 pm
Ends at:
4:00 pm
Starts at:
2:00 pm
Ends at:
4:00 pm
Property Details
|
MLS® Number
|
X12161808 |
|
Property Type
|
Single Family |
|
Community Name
|
773 - Lincoln/Crowland |
|
Parking Space Total
|
2 |
Building
|
Bathroom Total
|
1 |
|
Bedrooms Above Ground
|
3 |
|
Bedrooms Total
|
3 |
|
Age
|
51 To 99 Years |
|
Amenities
|
Fireplace(s) |
|
Basement Development
|
Unfinished |
|
Basement Type
|
Crawl Space (unfinished) |
|
Construction Style Attachment
|
Detached |
|
Cooling Type
|
Central Air Conditioning |
|
Exterior Finish
|
Vinyl Siding |
|
Fireplace Present
|
Yes |
|
Fireplace Total
|
1 |
|
Foundation Type
|
Concrete |
|
Heating Fuel
|
Natural Gas |
|
Heating Type
|
Forced Air |
|
Stories Total
|
2 |
|
Size Interior
|
700 - 1,100 Ft2 |
|
Type
|
House |
|
Utility Water
|
Municipal Water |
Parking
Land
|
Acreage
|
No |
|
Sewer
|
Sanitary Sewer |
|
Size Depth
|
100 Ft |
|
Size Frontage
|
40 Ft |
|
Size Irregular
|
40 X 100 Ft |
|
Size Total Text
|
40 X 100 Ft|under 1/2 Acre |
|
Zoning Description
|
Rl1 |
Rooms
| Level |
Type |
Length |
Width |
Dimensions |
|
Second Level |
Primary Bedroom |
6.69 m |
2.71 m |
6.69 m x 2.71 m |
|
Main Level |
Kitchen |
2.85 m |
3.96 m |
2.85 m x 3.96 m |
|
Main Level |
Living Room |
6.05 m |
3 m |
6.05 m x 3 m |
|
Main Level |
Dining Room |
3.93 m |
2.4 m |
3.93 m x 2.4 m |
|
Main Level |
Den |
2.83 m |
1.96 m |
2.83 m x 1.96 m |
|
Main Level |
Bedroom |
2.68 m |
3.58 m |
2.68 m x 3.58 m |
https://www.realtor.ca/real-estate/28342765/406-fleet-street-welland-lincolncrowland-773-lincolncrowland





