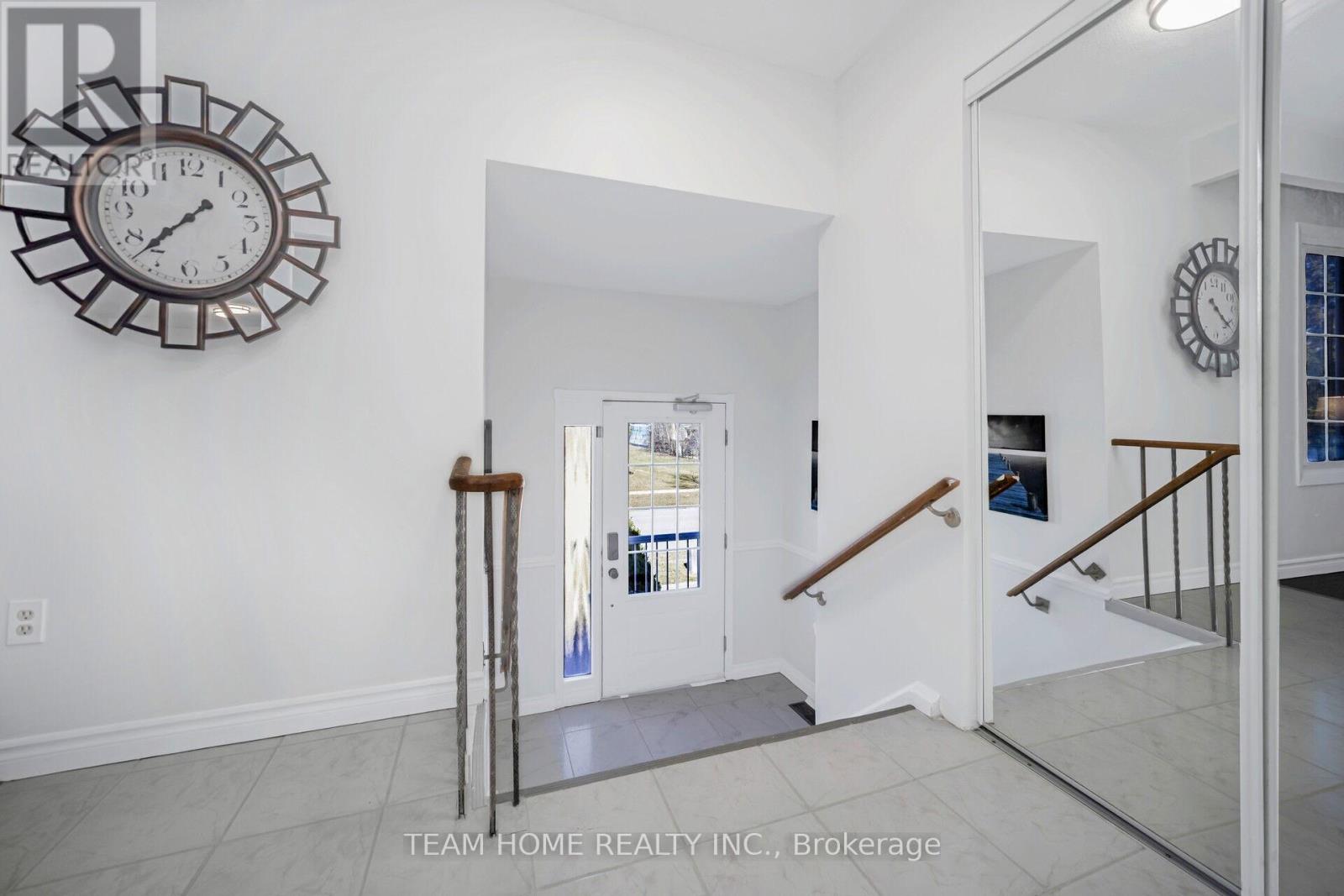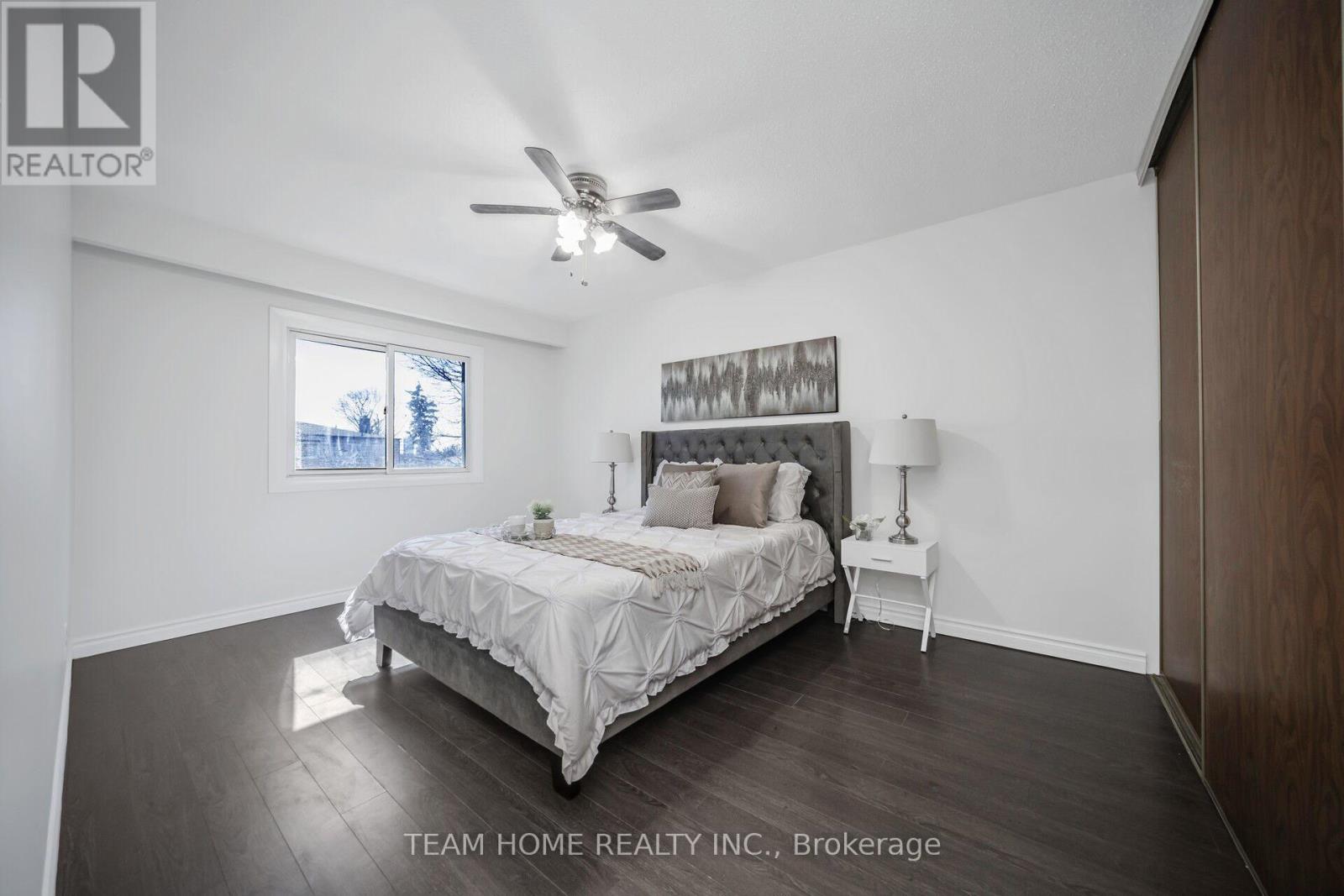6 Bedroom
3 Bathroom
Fireplace
Central Air Conditioning
Forced Air
$959,000
A Must-See Show-Stopper!! It's a 5-level Backsplit Semi Detached with a 2 Bdr LEGAL BASEMENT, and serious wow factor! Fully vacant and move-in ready, this beauty offers 4 spacious bedrooms on the main floor, a newly renovated kitchen, fresh paint throughout, and a huge family room with a gorgeous fireplace and walkout to a very private patio. The rare 8-ft ceiling legal basement apartment features a full kitchen and 2 generous bedrooms, ideal for extended family or rental income. Located on a quiet street facing the park this one truly has it all. Don't wait this one wont last! (id:50976)
Property Details
|
MLS® Number
|
W12049745 |
|
Property Type
|
Single Family |
|
Community Name
|
Madoc |
|
Parking Space Total
|
4 |
Building
|
Bathroom Total
|
3 |
|
Bedrooms Above Ground
|
4 |
|
Bedrooms Below Ground
|
2 |
|
Bedrooms Total
|
6 |
|
Age
|
31 To 50 Years |
|
Appliances
|
Water Heater |
|
Basement Development
|
Finished |
|
Basement Features
|
Walk Out |
|
Basement Type
|
N/a (finished) |
|
Construction Style Attachment
|
Semi-detached |
|
Construction Style Split Level
|
Backsplit |
|
Cooling Type
|
Central Air Conditioning |
|
Exterior Finish
|
Brick, Aluminum Siding |
|
Fireplace Present
|
Yes |
|
Flooring Type
|
Laminate, Ceramic |
|
Foundation Type
|
Poured Concrete |
|
Heating Fuel
|
Natural Gas |
|
Heating Type
|
Forced Air |
|
Type
|
House |
|
Utility Water
|
Municipal Water |
Parking
Land
|
Acreage
|
No |
|
Sewer
|
Sanitary Sewer |
|
Size Depth
|
101 Ft ,6 In |
|
Size Frontage
|
30 Ft |
|
Size Irregular
|
30 X 101.56 Ft |
|
Size Total Text
|
30 X 101.56 Ft |
Rooms
| Level |
Type |
Length |
Width |
Dimensions |
|
Second Level |
Primary Bedroom |
4.54 m |
3.16 m |
4.54 m x 3.16 m |
|
Second Level |
Bedroom 2 |
3.81 m |
3.44 m |
3.81 m x 3.44 m |
|
Second Level |
Bedroom 3 |
2.87 m |
2.47 m |
2.87 m x 2.47 m |
|
Second Level |
Bedroom 4 |
4.21 m |
3.17 m |
4.21 m x 3.17 m |
|
Basement |
Bedroom 2 |
3.25 m |
3.05 m |
3.25 m x 3.05 m |
|
Basement |
Living Room |
5.79 m |
3.58 m |
5.79 m x 3.58 m |
|
Basement |
Bedroom |
4.09 m |
3.25 m |
4.09 m x 3.25 m |
|
Main Level |
Living Room |
4.63 m |
3.6 m |
4.63 m x 3.6 m |
|
Main Level |
Family Room |
6.98 m |
3.4 m |
6.98 m x 3.4 m |
|
Main Level |
Kitchen |
4.8 m |
4.54 m |
4.8 m x 4.54 m |
|
Main Level |
Dining Room |
2.95 m |
2.11 m |
2.95 m x 2.11 m |
https://www.realtor.ca/real-estate/28092717/406-hansen-road-n-brampton-madoc-madoc
















































