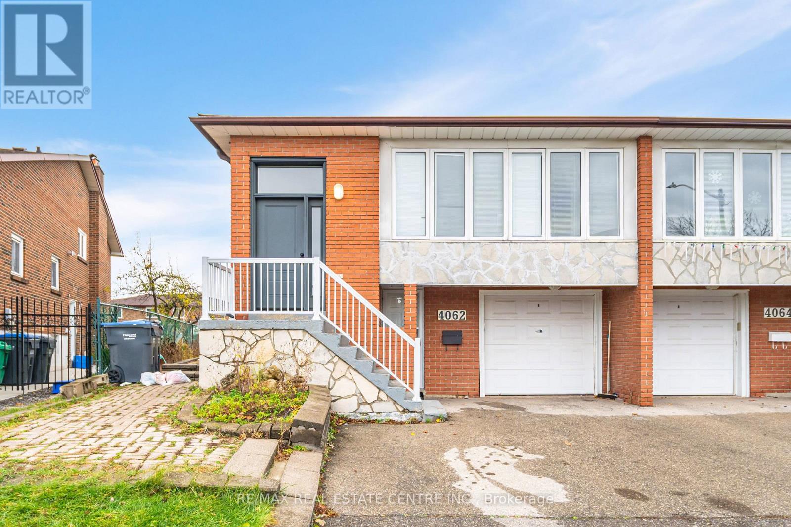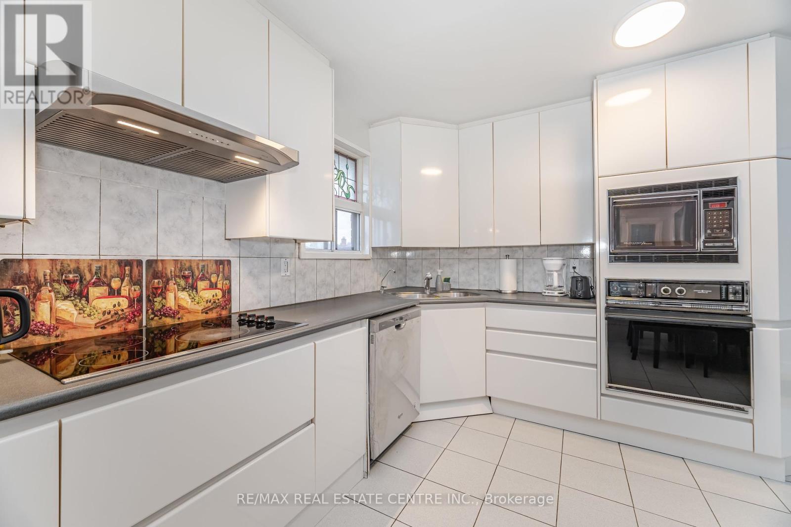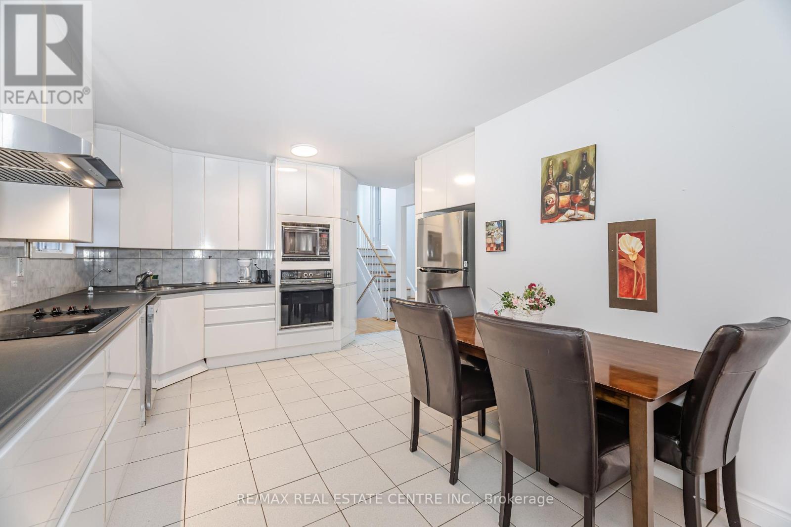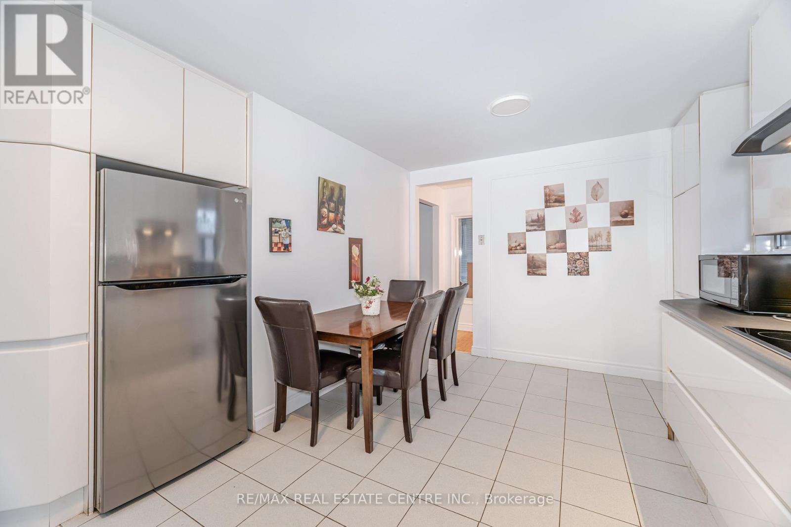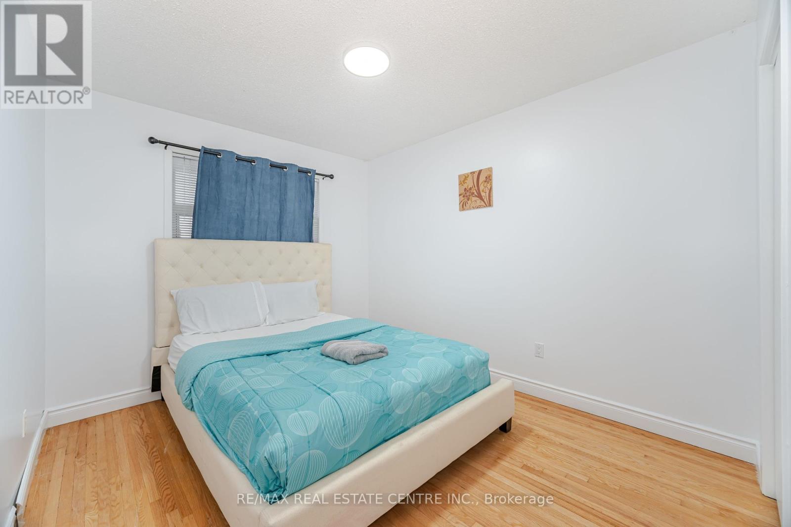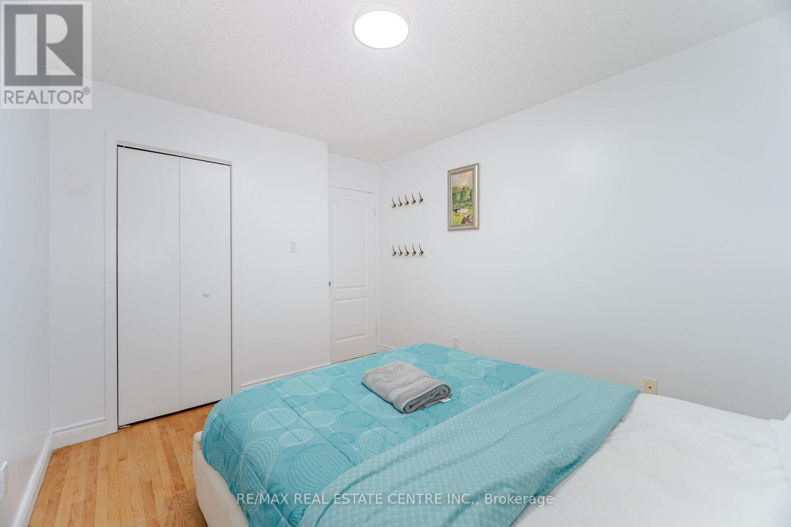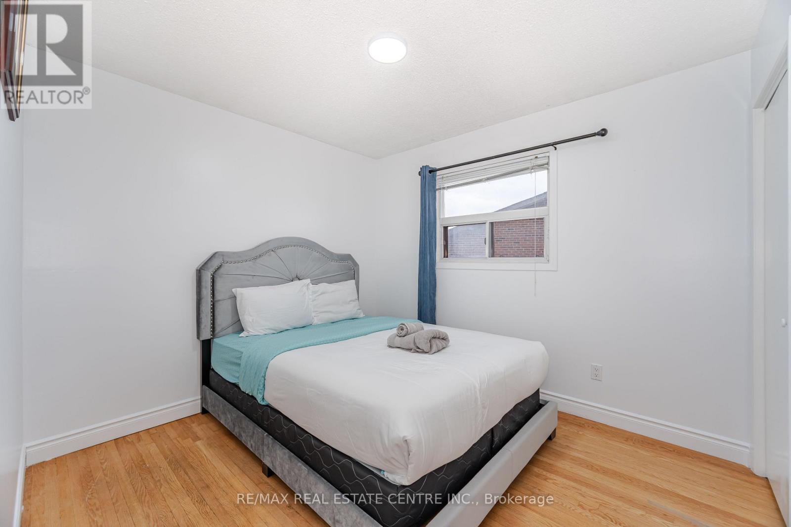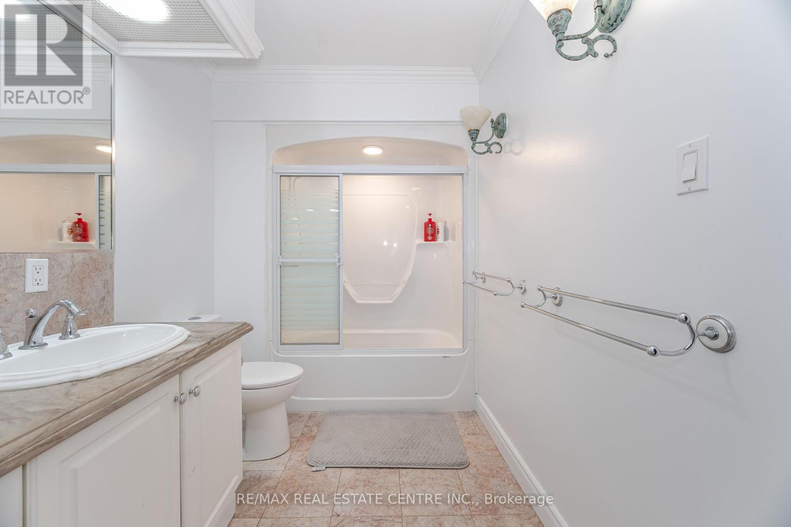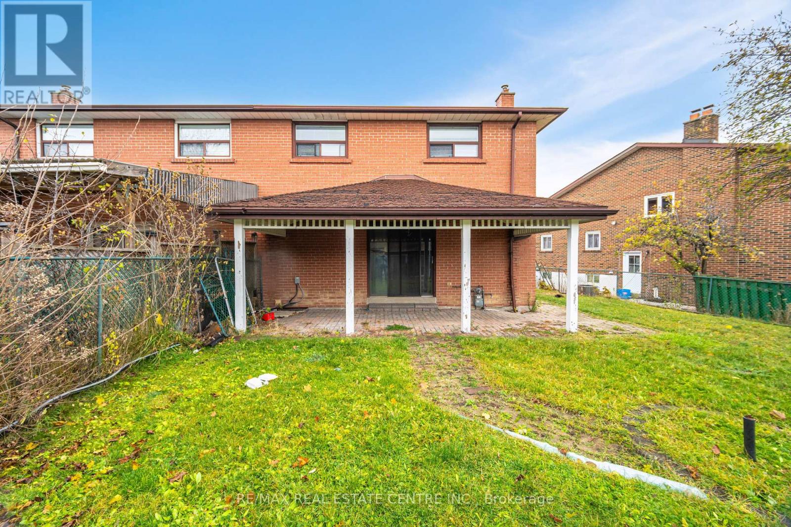7 Bedroom
4 Bathroom
Fireplace
Central Air Conditioning
Forced Air
$1,249,902
This spacious 7 bedroom 4 full washrooms 5-level backsplit home is in a prime location of downtown Mississauga. This house is perfect for first time buyer or Investors. Huge kitchnen with break fast area, very good size living room and dining room, covered porch with solarium. 3 good size bedrooms upstairs with washroom. Back level has bedroom, kitchen, living and washroom. Basement has 3 bedrroms and 2 full washrooms. **** EXTRAS **** Perfect Home For Large Family Or Extended Family, Inlaw Suite. (id:50976)
Property Details
|
MLS® Number
|
W11200899 |
|
Property Type
|
Single Family |
|
Community Name
|
Rathwood |
|
Amenities Near By
|
Hospital, Public Transit, Schools |
|
Community Features
|
Community Centre |
|
Parking Space Total
|
6 |
Building
|
Bathroom Total
|
4 |
|
Bedrooms Above Ground
|
4 |
|
Bedrooms Below Ground
|
3 |
|
Bedrooms Total
|
7 |
|
Appliances
|
Dryer, Refrigerator, Stove, Washer, Window Coverings |
|
Basement Development
|
Finished |
|
Basement Features
|
Separate Entrance |
|
Basement Type
|
N/a (finished) |
|
Construction Style Attachment
|
Semi-detached |
|
Construction Style Split Level
|
Backsplit |
|
Cooling Type
|
Central Air Conditioning |
|
Exterior Finish
|
Brick |
|
Fireplace Present
|
Yes |
|
Flooring Type
|
Hardwood, Ceramic |
|
Foundation Type
|
Unknown |
|
Heating Fuel
|
Natural Gas |
|
Heating Type
|
Forced Air |
|
Type
|
House |
|
Utility Water
|
Municipal Water |
Parking
Land
|
Acreage
|
No |
|
Fence Type
|
Fenced Yard |
|
Land Amenities
|
Hospital, Public Transit, Schools |
|
Sewer
|
Sanitary Sewer |
|
Size Depth
|
118 Ft |
|
Size Frontage
|
29 Ft ,1 In |
|
Size Irregular
|
29.14 X 118 Ft ; 51.22' At The Back: Huge Pie Shaped Lot |
|
Size Total Text
|
29.14 X 118 Ft ; 51.22' At The Back: Huge Pie Shaped Lot |
Rooms
| Level |
Type |
Length |
Width |
Dimensions |
|
Basement |
Bedroom |
2.95 m |
2.95 m |
2.95 m x 2.95 m |
|
Basement |
Bedroom |
|
|
Measurements not available |
|
Basement |
Living Room |
|
|
Measurements not available |
|
Main Level |
Living Room |
4.62 m |
3.57 m |
4.62 m x 3.57 m |
|
Main Level |
Dining Room |
3.67 m |
11.81 m |
3.67 m x 11.81 m |
|
Main Level |
Kitchen |
5.96 m |
3.18 m |
5.96 m x 3.18 m |
|
Main Level |
Eating Area |
5.96 m |
3.18 m |
5.96 m x 3.18 m |
|
Upper Level |
Primary Bedroom |
4.07 m |
3.37 m |
4.07 m x 3.37 m |
|
Upper Level |
Bedroom 2 |
4.52 m |
2.83 m |
4.52 m x 2.83 m |
|
Upper Level |
Bedroom 3 |
3.33 m |
3.18 m |
3.33 m x 3.18 m |
|
In Between |
Family Room |
5.96 m |
2.98 m |
5.96 m x 2.98 m |
|
In Between |
Bedroom 4 |
2.98 m |
2.99 m |
2.98 m x 2.99 m |
https://www.realtor.ca/real-estate/27688362/4062-dunmow-crescent-mississauga-rathwood-rathwood



