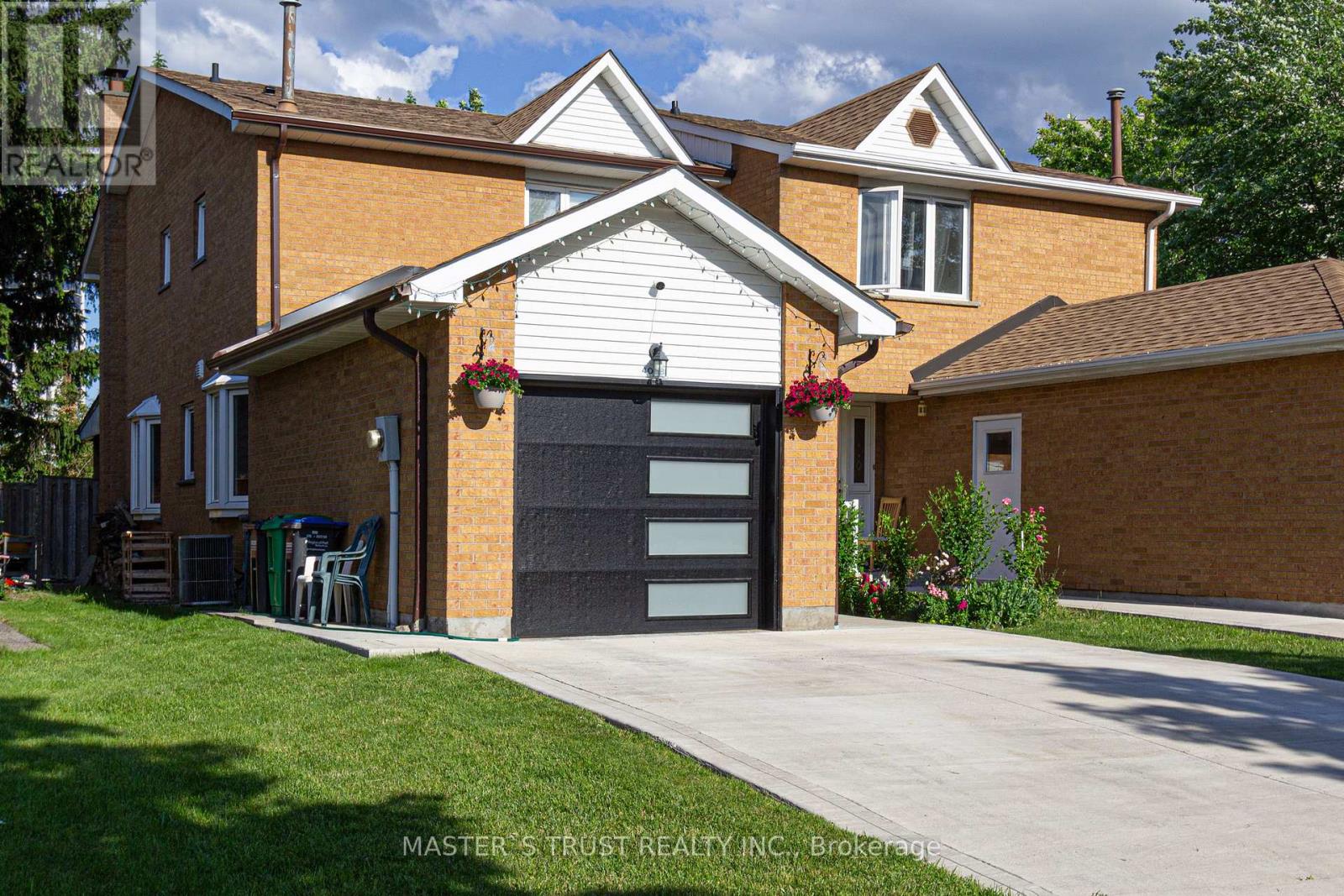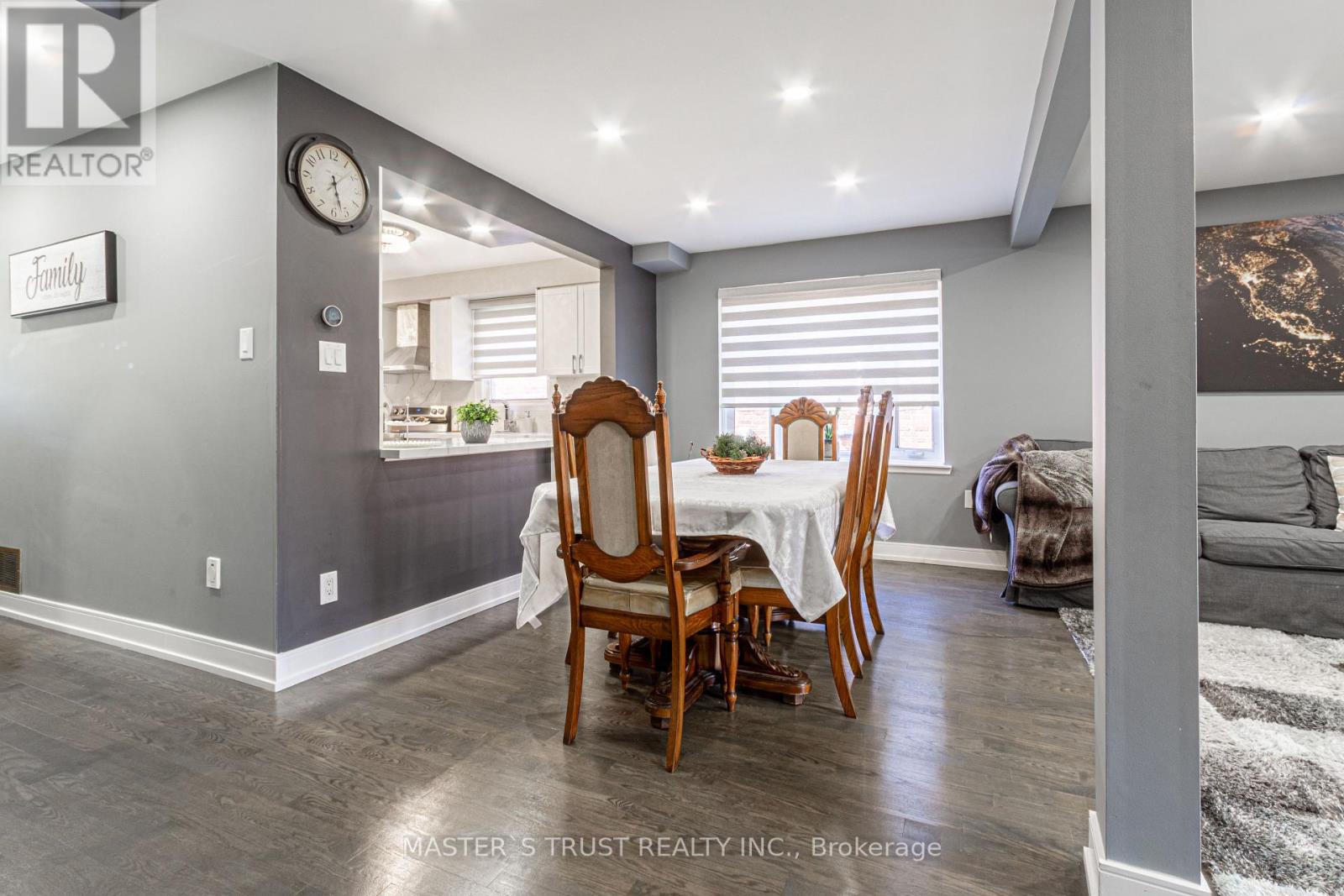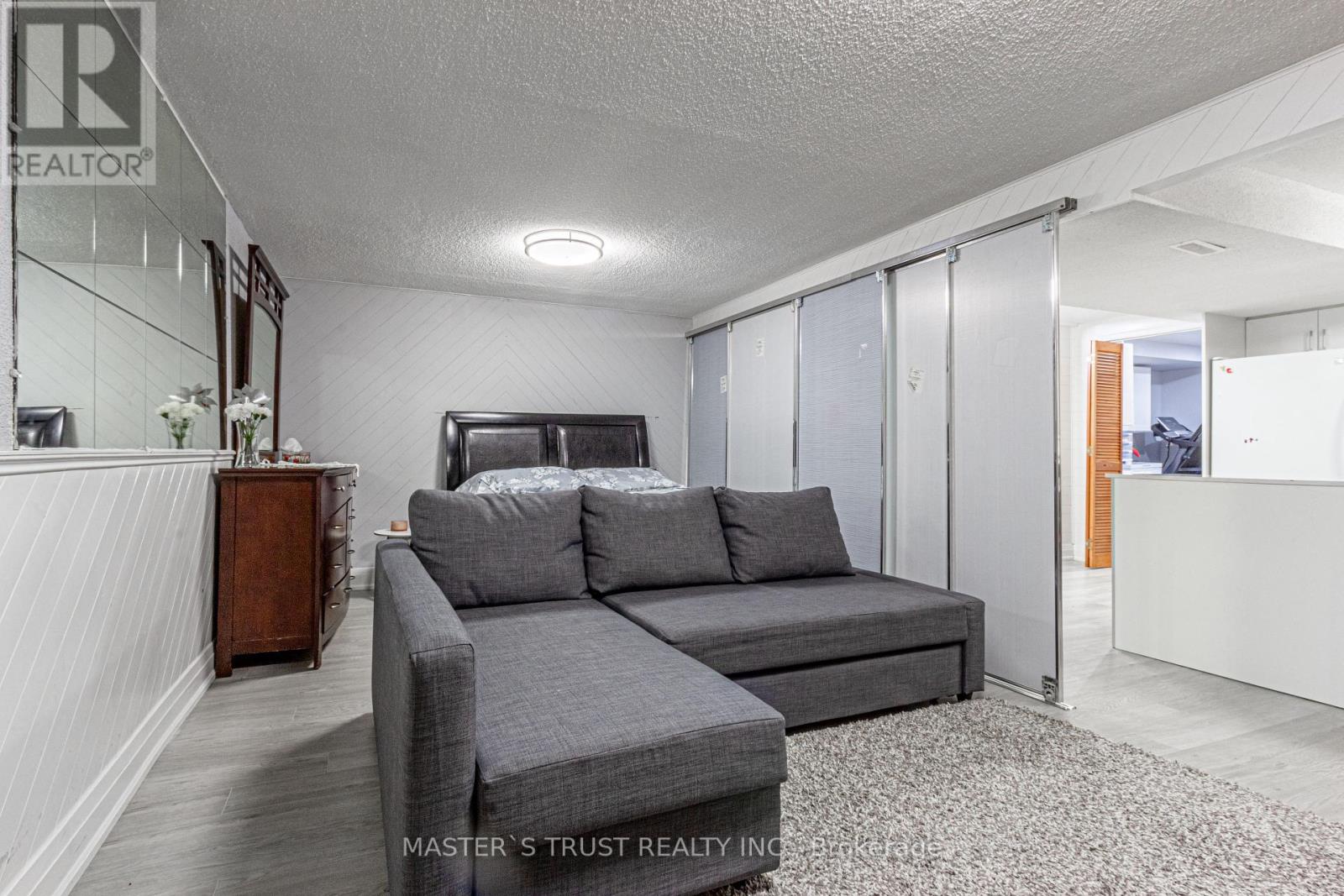4 Bedroom
4 Bathroom
Fireplace
Central Air Conditioning
Forced Air
$1,179,000
Welcome to your dream home. Located in the heart of Mississauga ( Square One area ), this delightful semi detached offers the perfect blend of comfort and practically. Boasting more than 2000 sq.ft of lavish area, this beautiful property has been completely renovated. More than 150k spend during the last 4 years. This stunning renovated kitchen seamlessly integrates into this space. Step outside to a newly landscaped backyard featuring a concreate patio covered for you to enjoy all year around. Second floor offers 3 large bedrooms and 2 big size washrooms. This just finished basement, has its own kitchen and washroom along with living and one bedroom. **** EXTRAS **** Fridge ( 2 ), Stove ( 2 ), Dishwasher, Washer, Dryer, Electrical Light Fixtures (id:50976)
Property Details
|
MLS® Number
|
W9946861 |
|
Property Type
|
Single Family |
|
Community Name
|
Rathwood |
|
Parking Space Total
|
3 |
Building
|
Bathroom Total
|
4 |
|
Bedrooms Above Ground
|
3 |
|
Bedrooms Below Ground
|
1 |
|
Bedrooms Total
|
4 |
|
Appliances
|
Water Meter |
|
Basement Features
|
Apartment In Basement |
|
Basement Type
|
N/a |
|
Construction Style Attachment
|
Semi-detached |
|
Cooling Type
|
Central Air Conditioning |
|
Exterior Finish
|
Brick |
|
Fireplace Present
|
Yes |
|
Foundation Type
|
Poured Concrete |
|
Half Bath Total
|
1 |
|
Heating Fuel
|
Natural Gas |
|
Heating Type
|
Forced Air |
|
Stories Total
|
2 |
|
Type
|
House |
|
Utility Water
|
Municipal Water |
Parking
Land
|
Acreage
|
No |
|
Sewer
|
Sanitary Sewer |
|
Size Depth
|
125 Ft ,2 In |
|
Size Frontage
|
33 Ft ,9 In |
|
Size Irregular
|
33.79 X 125.17 Ft |
|
Size Total Text
|
33.79 X 125.17 Ft |
Rooms
| Level |
Type |
Length |
Width |
Dimensions |
|
Second Level |
Bedroom |
3.99 m |
3.66 m |
3.99 m x 3.66 m |
|
Second Level |
Bedroom 2 |
3.75 m |
2.85 m |
3.75 m x 2.85 m |
|
Second Level |
Bedroom 3 |
3.73 m |
2.85 m |
3.73 m x 2.85 m |
|
Second Level |
Bathroom |
1.9 m |
2.3 m |
1.9 m x 2.3 m |
|
Second Level |
Bathroom |
1.9 m |
2.3 m |
1.9 m x 2.3 m |
|
Basement |
Bedroom |
2.4 m |
2.9 m |
2.4 m x 2.9 m |
|
Basement |
Living Room |
3.1 m |
2.9 m |
3.1 m x 2.9 m |
|
Basement |
Bathroom |
1.8 m |
2.2 m |
1.8 m x 2.2 m |
|
Ground Level |
Kitchen |
5.23 m |
3.18 m |
5.23 m x 3.18 m |
|
Ground Level |
Family Room |
4.1 m |
2.6 m |
4.1 m x 2.6 m |
|
Ground Level |
Family Room |
5.45 m |
5.1 m |
5.45 m x 5.1 m |
|
Ground Level |
Bathroom |
1.2 m |
1.5 m |
1.2 m x 1.5 m |
https://www.realtor.ca/real-estate/27603684/4063-dursley-crescent-w-mississauga-rathwood-rathwood








































