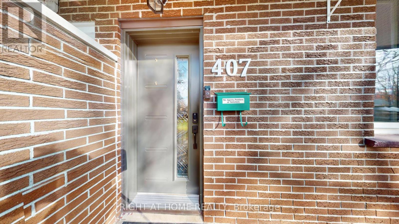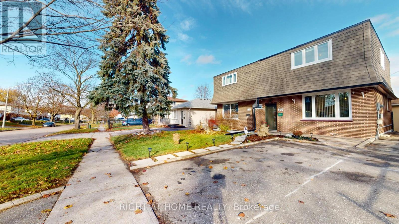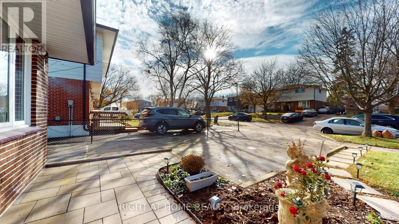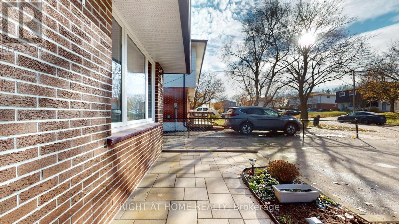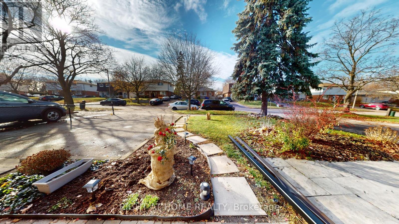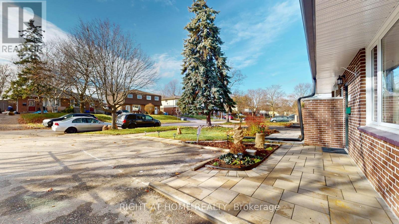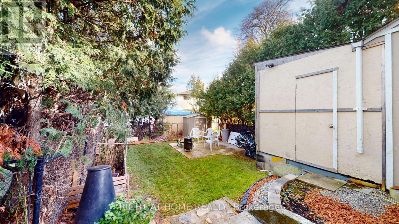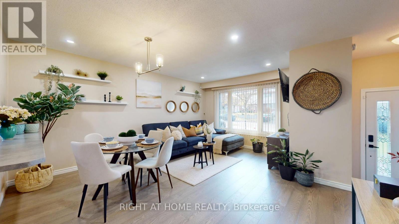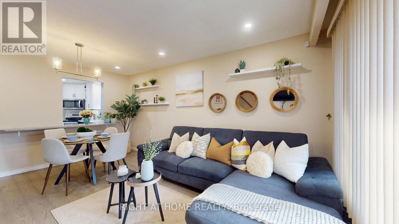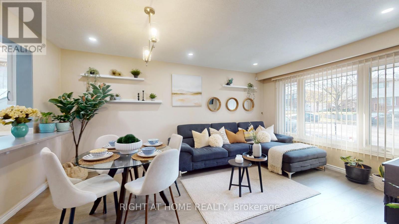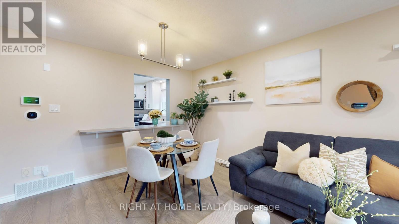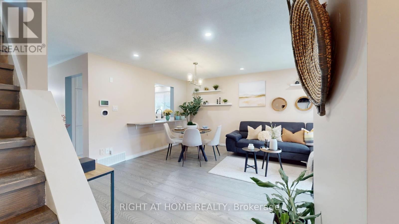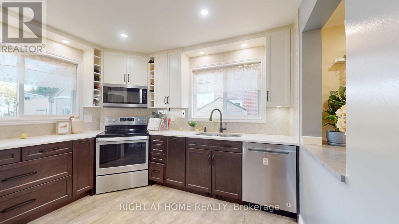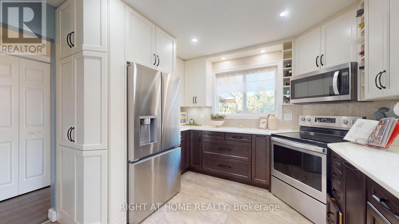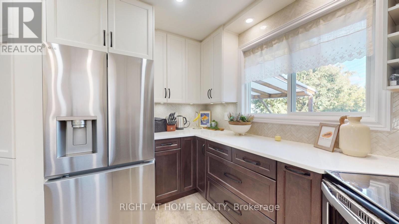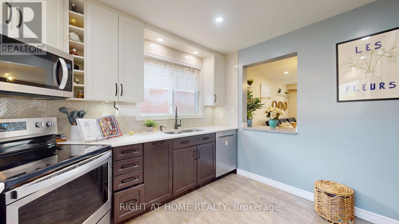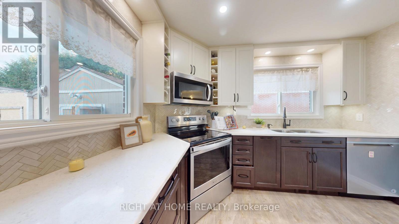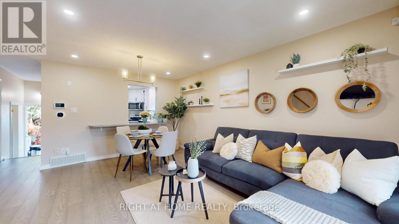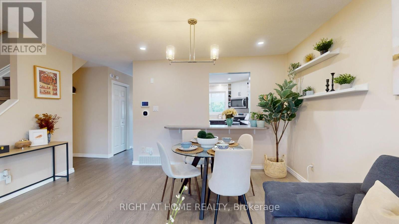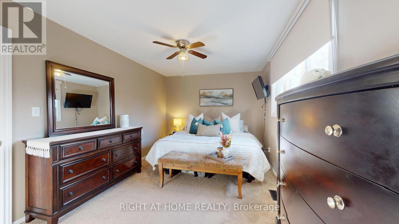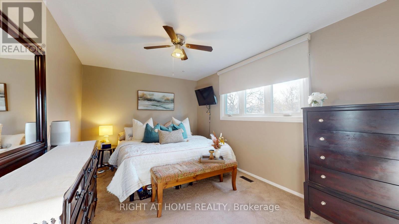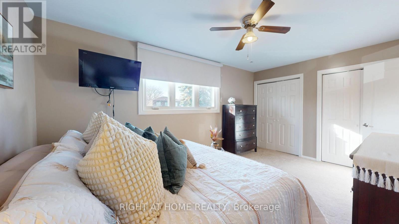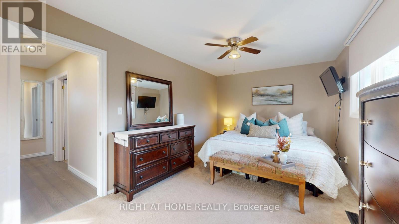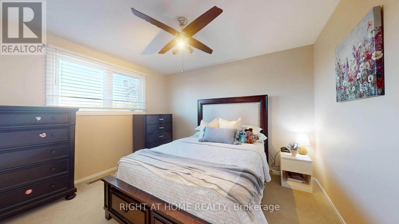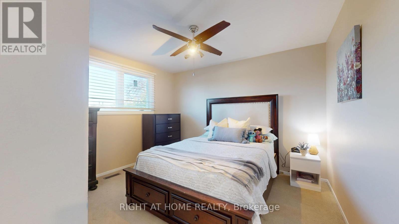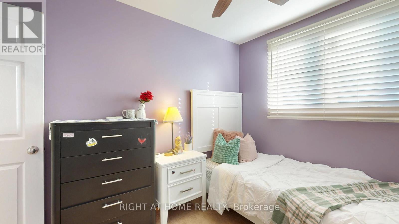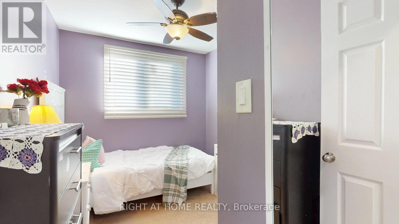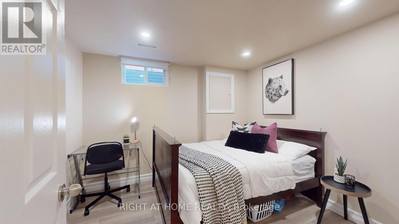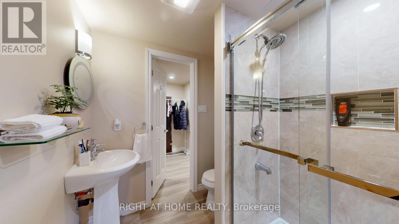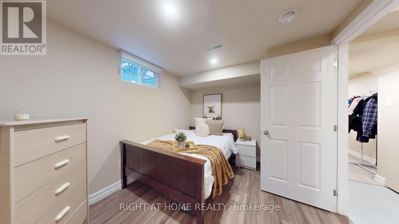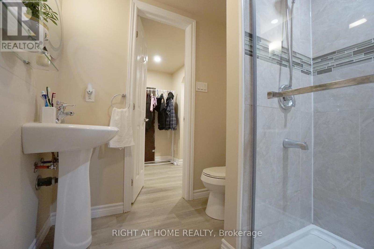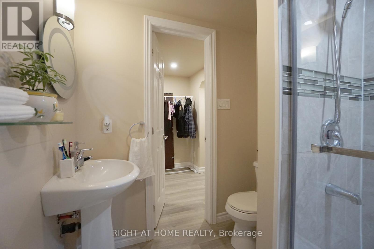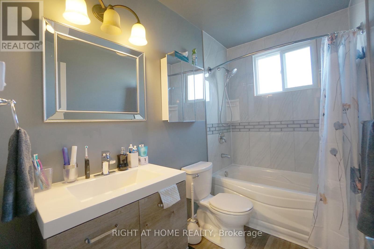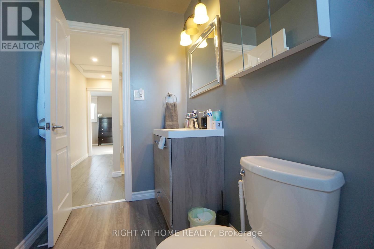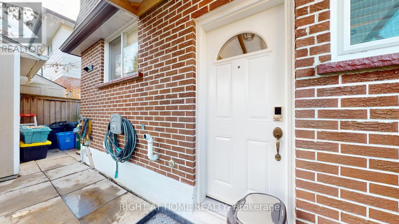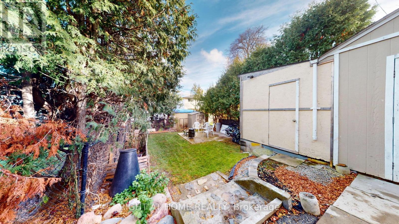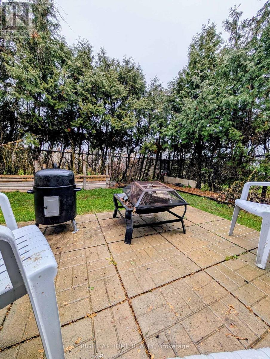5 Bedroom
3 Bathroom
1,100 - 1,500 ft2
Fireplace
Central Air Conditioning
Forced Air
$649,900
Welcome to your new happy place! This beautiful 3 plus 2 bed & 3 bath home isn't just a house; it's a whole new lifestyle! With a fully finished basement featuring 2 extra bedrooms and a full bathroom, you'll have plenty of space for guests, hobbies, or even a quiet retreat when you need a little time to yourself.The kitchen is a chef's dream, outfitted with stunning ceiling-to-floor cabinets and quartz countertops that practically shout, "Cook here!" It's equipped with all-new stainless steel appliances, perfect for everything from gourmet dinners to late-night munchies.Cozy up in the living area where an electric fireplace creates the perfect ambiance-ideal for chilly nights or when you just want to feel fancy without the wood-chopping hassle. With a new furnace, central vacuum, humidifier, and a smart Ecobee thermostat, you'll be set for comfort and convenience all year round!Freshly painted and radiating good vibes, this home boasts a spacious backyard, your personal entertainment paradise, complete with two sheds and a workshop-great for those DIY projects or a cool man cave.And let's talk location! This gem is within walking distance of public and French Catholic schools, churches, parks, grocery stores, banks, and much more, making it perfect for a busy, growing family. Plus, the driveway has been redesigned to fit three vehicles, so there's room for everyone! Don't miss your chance to make this delightful home yours and create countless joyful memories! * NB BRAND NEW AC, WINDOWS & ROOF....Practically Everything is new (id:50976)
Property Details
|
MLS® Number
|
E12578812 |
|
Property Type
|
Single Family |
|
Community Name
|
O'Neill |
|
Equipment Type
|
Water Heater |
|
Parking Space Total
|
3 |
|
Rental Equipment Type
|
Water Heater |
Building
|
Bathroom Total
|
3 |
|
Bedrooms Above Ground
|
3 |
|
Bedrooms Below Ground
|
2 |
|
Bedrooms Total
|
5 |
|
Appliances
|
Dryer, Washer |
|
Basement Development
|
Finished |
|
Basement Type
|
N/a (finished) |
|
Construction Style Attachment
|
Semi-detached |
|
Cooling Type
|
Central Air Conditioning |
|
Exterior Finish
|
Brick |
|
Fireplace Present
|
Yes |
|
Flooring Type
|
Carpeted, Vinyl, Hardwood |
|
Foundation Type
|
Block |
|
Half Bath Total
|
1 |
|
Heating Fuel
|
Natural Gas |
|
Heating Type
|
Forced Air |
|
Stories Total
|
2 |
|
Size Interior
|
1,100 - 1,500 Ft2 |
|
Type
|
House |
|
Utility Water
|
Municipal Water |
Parking
Land
|
Acreage
|
No |
|
Sewer
|
Sanitary Sewer |
|
Size Depth
|
110 Ft |
|
Size Frontage
|
27 Ft ,6 In |
|
Size Irregular
|
27.5 X 110 Ft |
|
Size Total Text
|
27.5 X 110 Ft |
Rooms
| Level |
Type |
Length |
Width |
Dimensions |
|
Second Level |
Primary Bedroom |
4.9 m |
3.1 m |
4.9 m x 3.1 m |
|
Second Level |
Bedroom 2 |
3.49 m |
2.53 m |
3.49 m x 2.53 m |
|
Second Level |
Bedroom 3 |
3.49 m |
3.61 m |
3.49 m x 3.61 m |
|
Second Level |
Bathroom |
1.53 m |
2.61 m |
1.53 m x 2.61 m |
|
Basement |
Bathroom |
2.15 m |
1.94 m |
2.15 m x 1.94 m |
|
Basement |
Laundry Room |
2.51 m |
3.48 m |
2.51 m x 3.48 m |
|
Basement |
Other |
2.02 m |
2.61 m |
2.02 m x 2.61 m |
|
Basement |
Bedroom 4 |
2.74 m |
3.33 m |
2.74 m x 3.33 m |
|
Basement |
Bedroom 5 |
3.31 m |
3.05 m |
3.31 m x 3.05 m |
|
Main Level |
Living Room |
5.52 m |
3.31 m |
5.52 m x 3.31 m |
|
Main Level |
Dining Room |
4.41 m |
1.97 m |
4.41 m x 1.97 m |
|
Main Level |
Kitchen |
3.34 m |
3.39 m |
3.34 m x 3.39 m |
Utilities
|
Electricity
|
Available |
|
Sewer
|
Available |
https://www.realtor.ca/real-estate/29138953/407-maplewood-drive-oshawa-oneill-oneill



