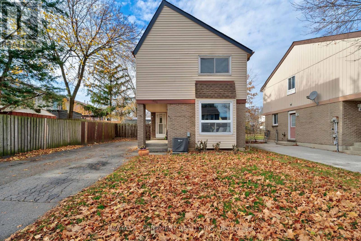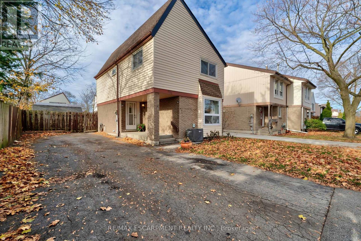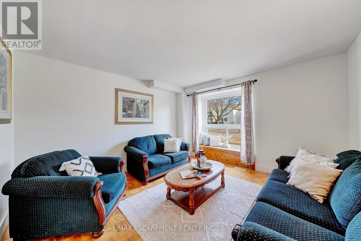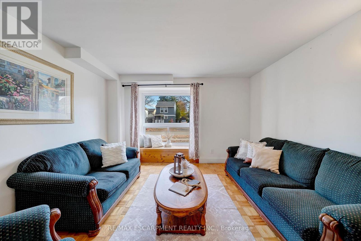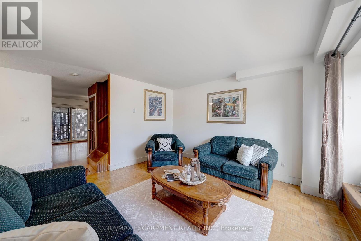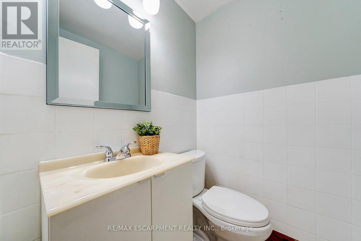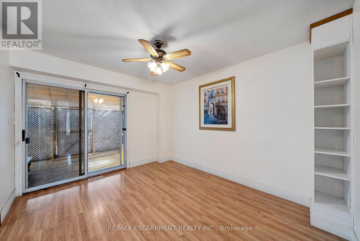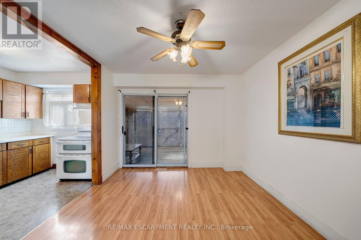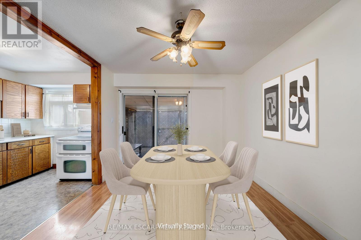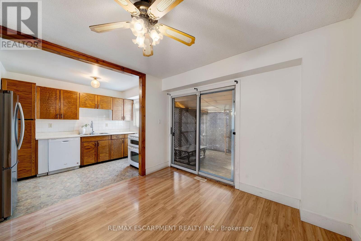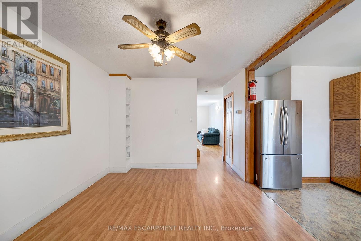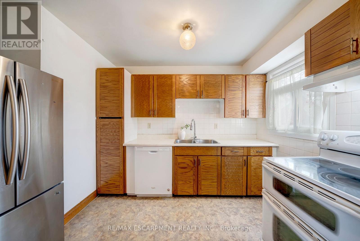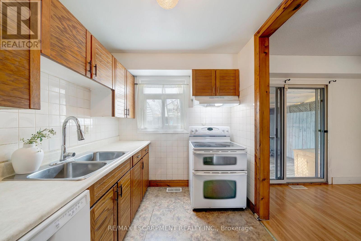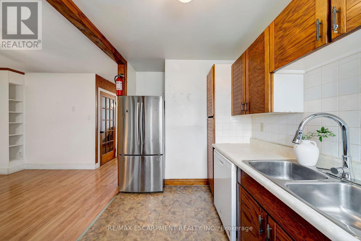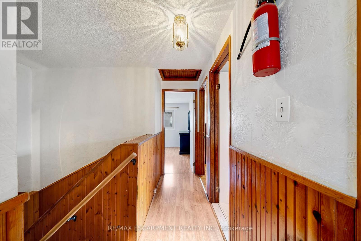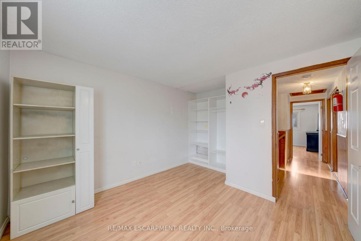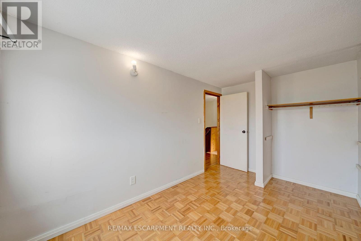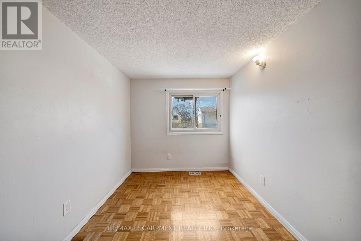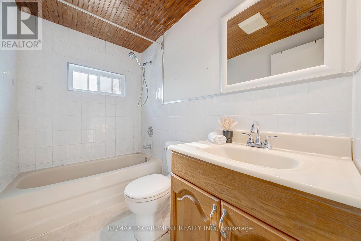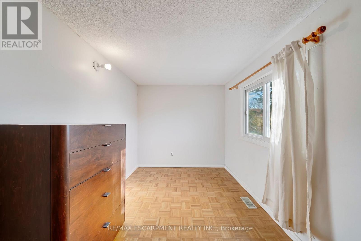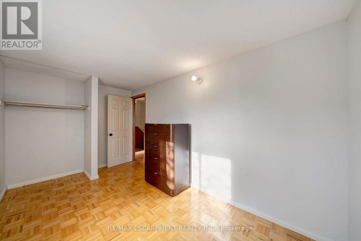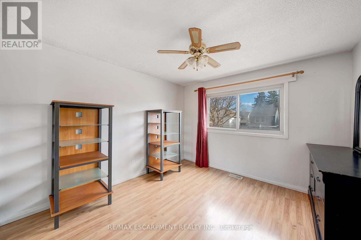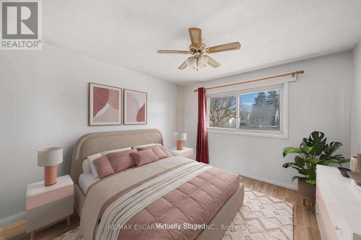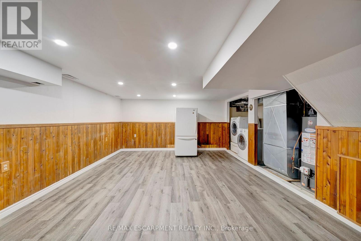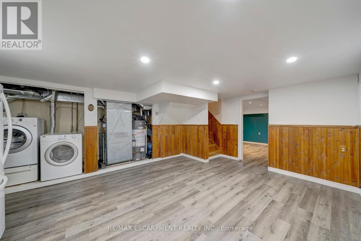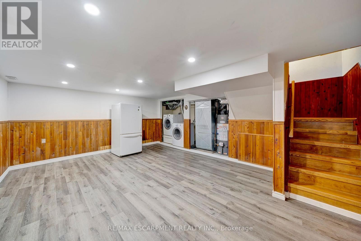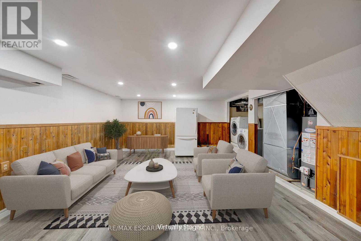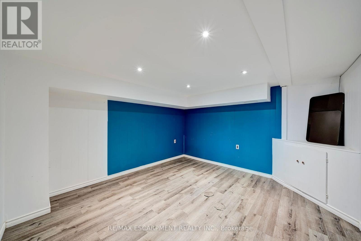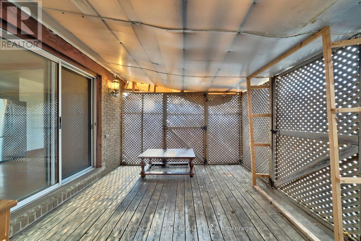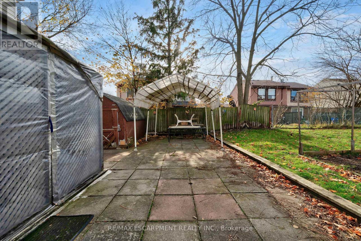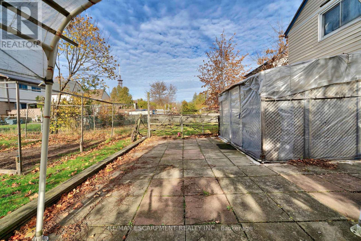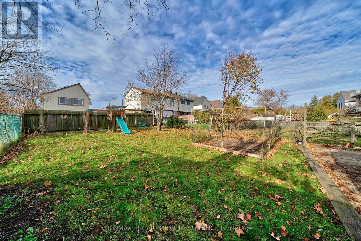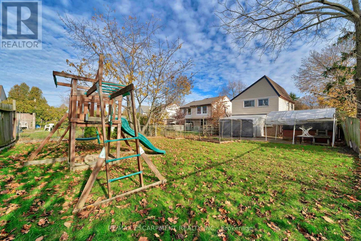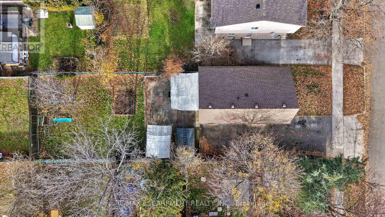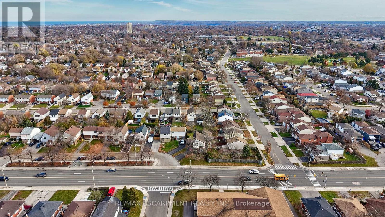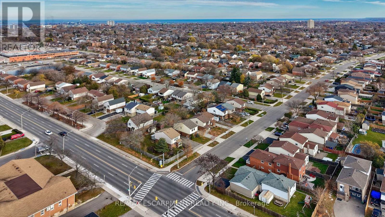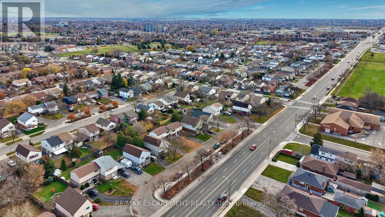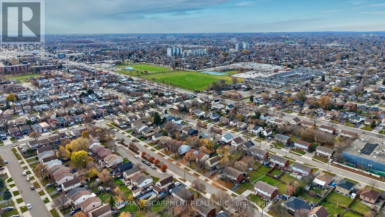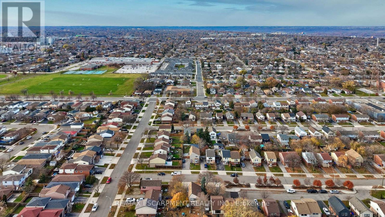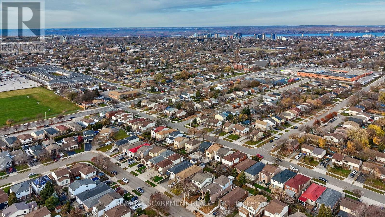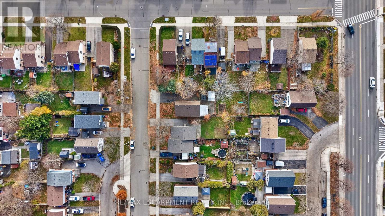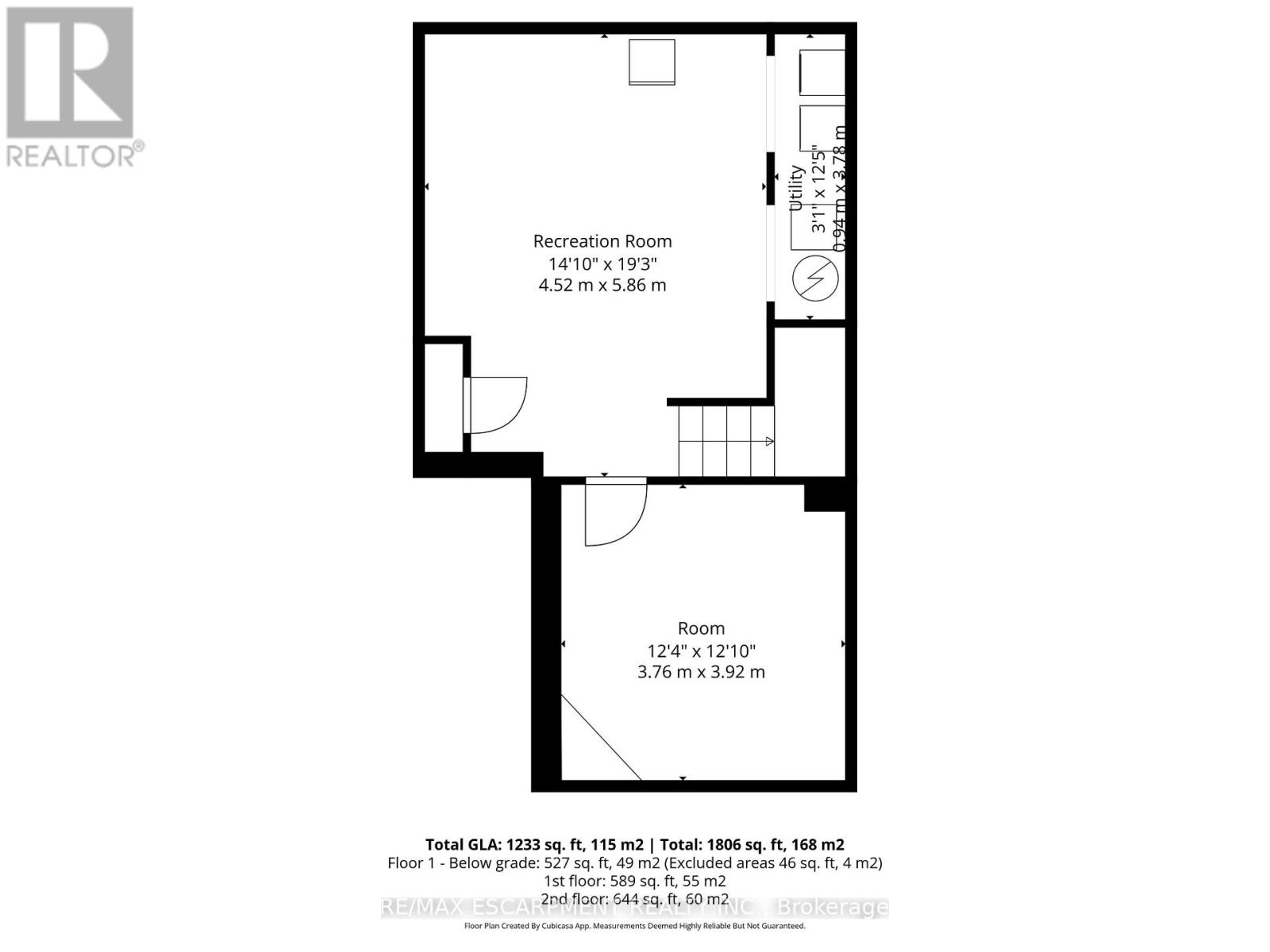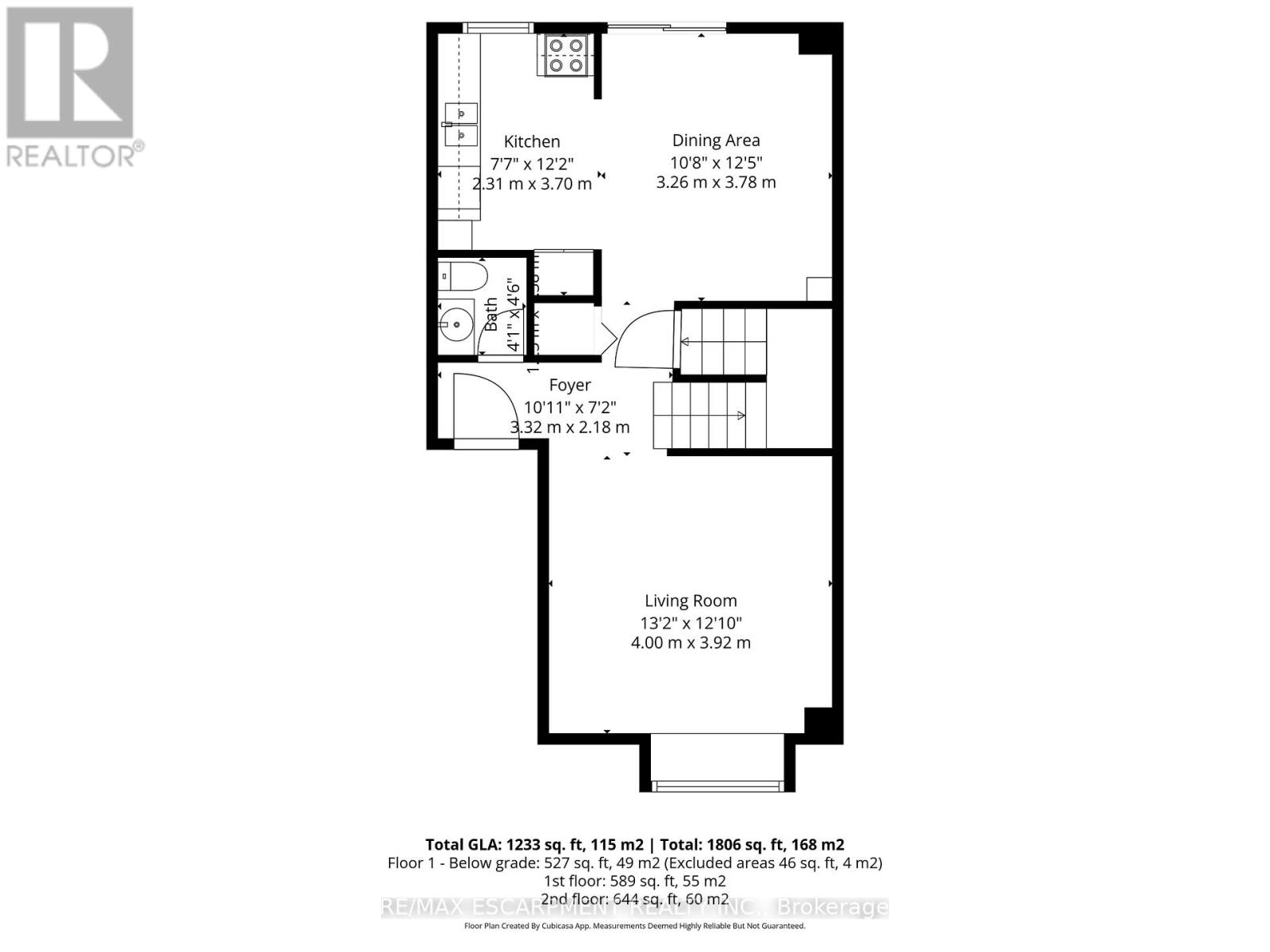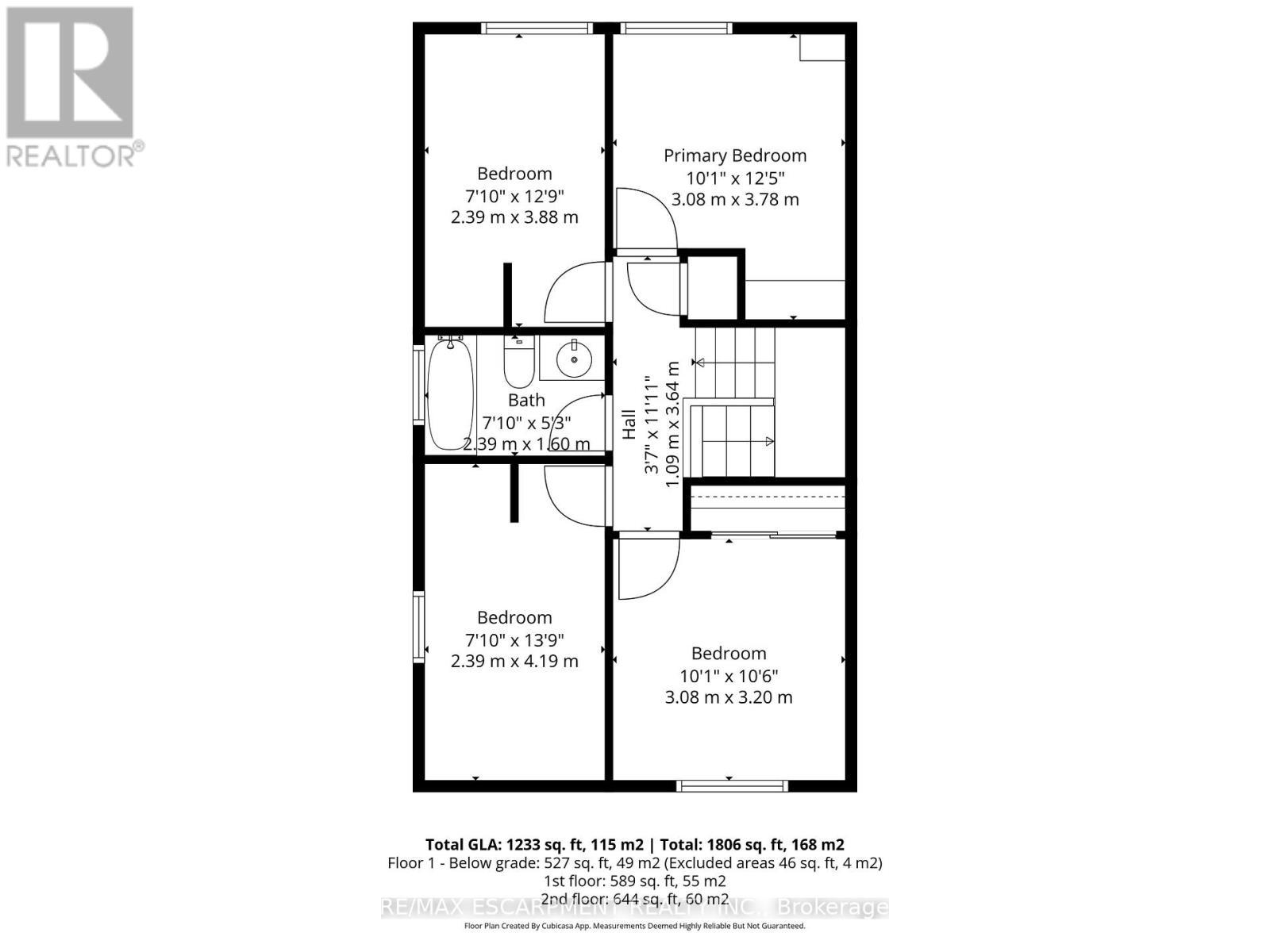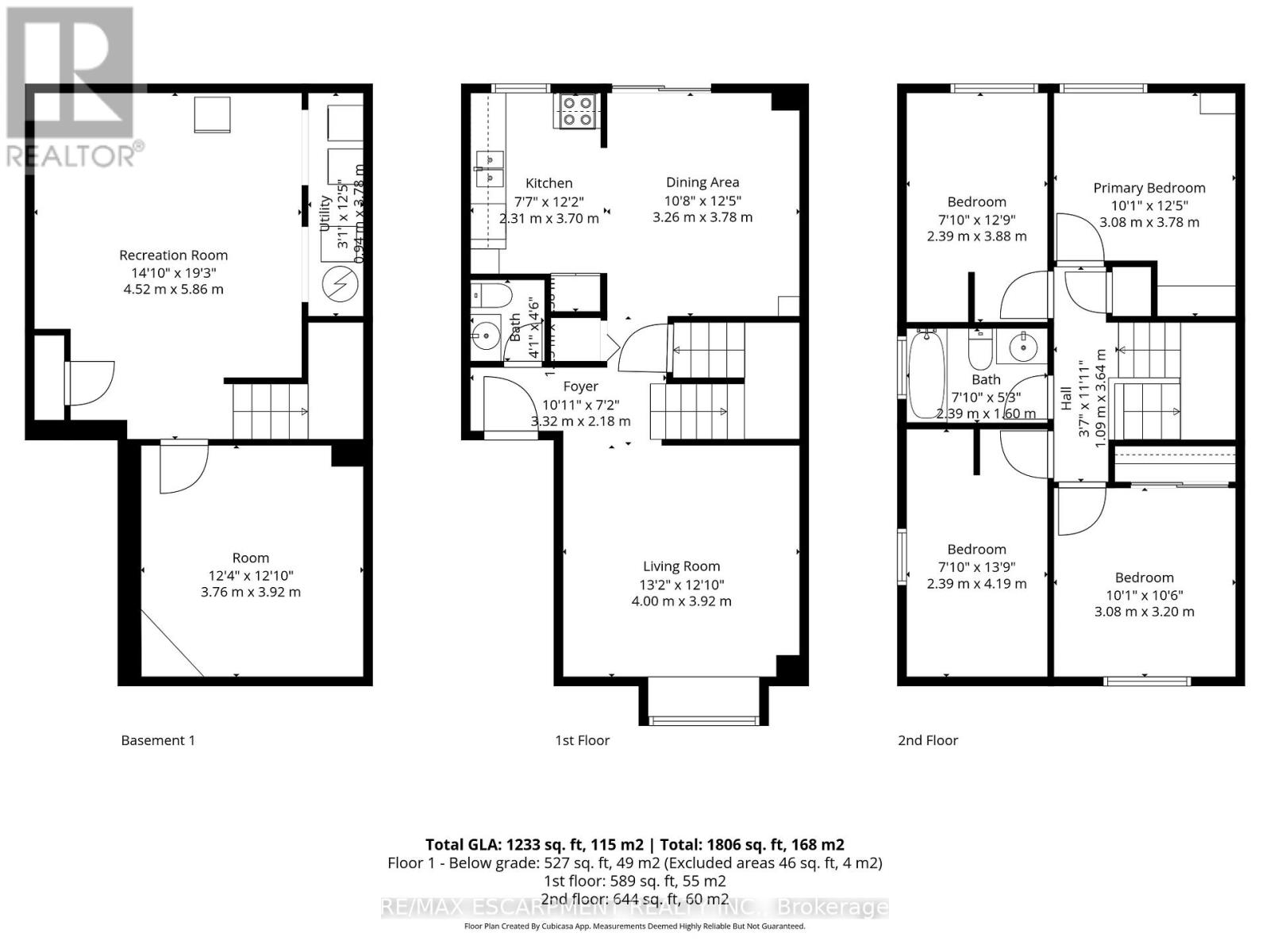4 Bedroom
2 Bathroom
1,100 - 1,500 ft2
Central Air Conditioning
Forced Air
$499,000
Welcome to a fantastic opportunity in one of Hamilton's most convenient and family friendly neighbourhoods. This home offers incredible potential with one of the largest backyards in the area. Whether you envision gardening, play space, or future outdoor entertaining, there is room to bring your ideas to life. The main floor features a bright living room with a charming bayfront window that fills the space with natural light, a dining room with sliding glass doors to an enclosed sunroom, a functional kitchen, and a 2pc bathroom. Upstairs you will find a full 4pc bathroom and four well sized bedrooms, providing plenty of room for family or guests. The finished basement includes a spacious recreation room and an additional den, ideal for a home office or hobby area. Close to schools, shopping, parks, and every essential amenity, this location offers everyday ease and great long term value. This property is being sold in as is where is condition, allowing you the chance to update and personalize it to your style. A great option for renovators, investors, or buyers looking to build equity. (id:50976)
Property Details
|
MLS® Number
|
X12582580 |
|
Property Type
|
Single Family |
|
Community Name
|
Burkholme |
|
Amenities Near By
|
Hospital, Park, Place Of Worship, Public Transit |
|
Community Features
|
Community Centre |
|
Equipment Type
|
Water Heater |
|
Features
|
Irregular Lot Size |
|
Parking Space Total
|
4 |
|
Rental Equipment Type
|
Water Heater |
Building
|
Bathroom Total
|
2 |
|
Bedrooms Above Ground
|
4 |
|
Bedrooms Total
|
4 |
|
Age
|
31 To 50 Years |
|
Appliances
|
Dryer, Stove, Washer, Refrigerator |
|
Basement Development
|
Finished |
|
Basement Type
|
Full (finished) |
|
Construction Style Attachment
|
Detached |
|
Cooling Type
|
Central Air Conditioning |
|
Exterior Finish
|
Brick, Vinyl Siding |
|
Foundation Type
|
Concrete |
|
Half Bath Total
|
1 |
|
Heating Fuel
|
Natural Gas |
|
Heating Type
|
Forced Air |
|
Stories Total
|
2 |
|
Size Interior
|
1,100 - 1,500 Ft2 |
|
Type
|
House |
|
Utility Water
|
Municipal Water |
Parking
Land
|
Acreage
|
No |
|
Land Amenities
|
Hospital, Park, Place Of Worship, Public Transit |
|
Sewer
|
Sanitary Sewer |
|
Size Depth
|
127 Ft |
|
Size Frontage
|
38 Ft |
|
Size Irregular
|
38 X 127 Ft |
|
Size Total Text
|
38 X 127 Ft|under 1/2 Acre |
|
Zoning Description
|
D/s-432 |
Rooms
| Level |
Type |
Length |
Width |
Dimensions |
|
Second Level |
Bedroom |
2.39 m |
4.19 m |
2.39 m x 4.19 m |
|
Second Level |
Bedroom |
3.07 m |
3.2 m |
3.07 m x 3.2 m |
|
Second Level |
Bedroom |
2.39 m |
3.89 m |
2.39 m x 3.89 m |
|
Second Level |
Primary Bedroom |
3.07 m |
3.78 m |
3.07 m x 3.78 m |
|
Second Level |
Bathroom |
2.39 m |
1.6 m |
2.39 m x 1.6 m |
|
Basement |
Recreational, Games Room |
4.52 m |
5.87 m |
4.52 m x 5.87 m |
|
Basement |
Utility Room |
0.94 m |
3.78 m |
0.94 m x 3.78 m |
|
Basement |
Den |
3.76 m |
3.91 m |
3.76 m x 3.91 m |
|
Main Level |
Kitchen |
2.31 m |
3.71 m |
2.31 m x 3.71 m |
|
Main Level |
Dining Room |
3.25 m |
3.78 m |
3.25 m x 3.78 m |
|
Main Level |
Bathroom |
1.24 m |
1.37 m |
1.24 m x 1.37 m |
|
Main Level |
Living Room |
4.01 m |
3.91 m |
4.01 m x 3.91 m |
https://www.realtor.ca/real-estate/29143205/408-east-21st-street-hamilton-burkholme-burkholme



