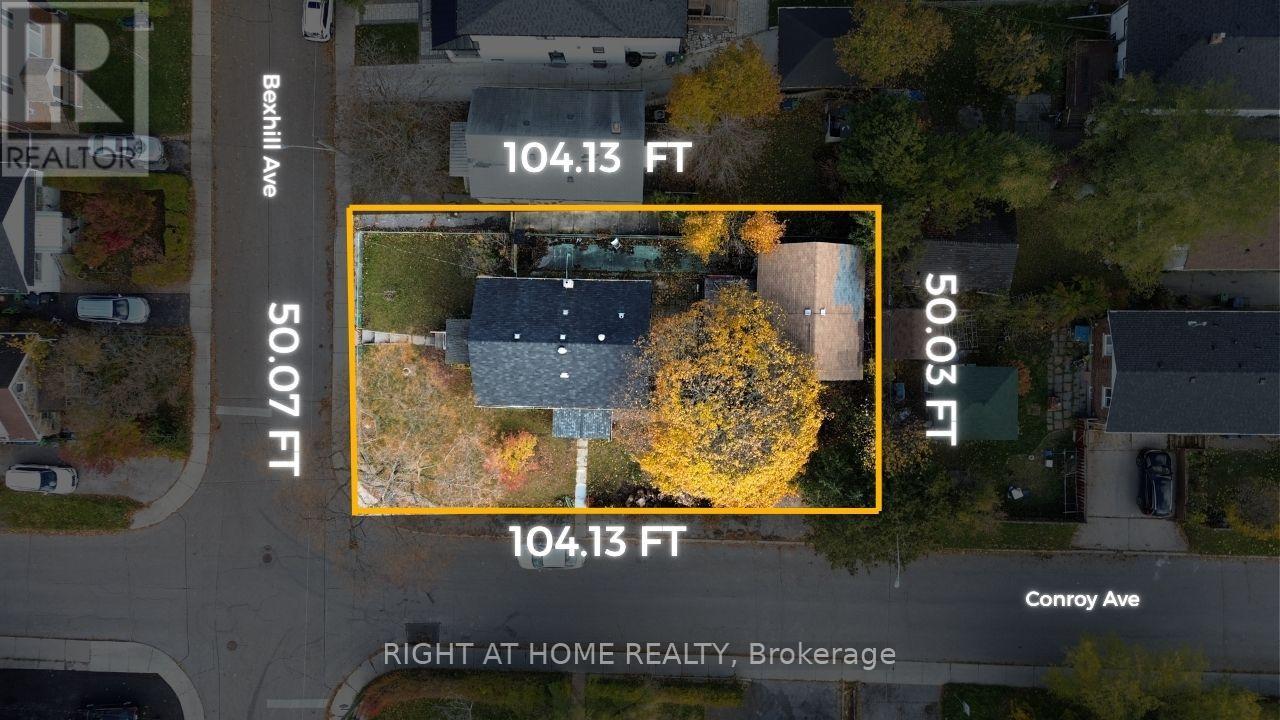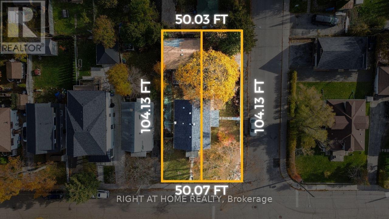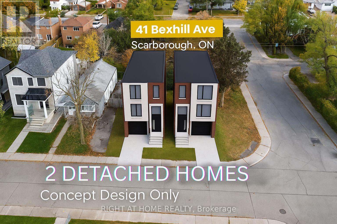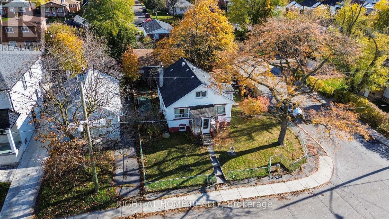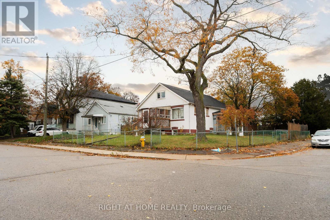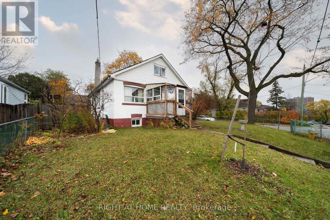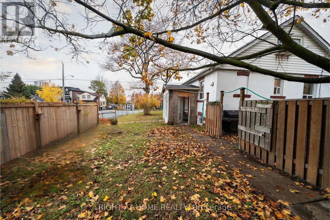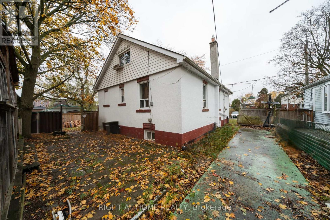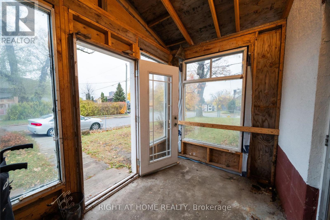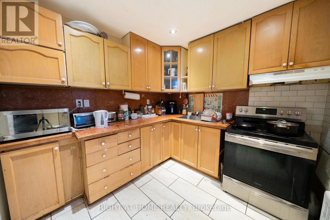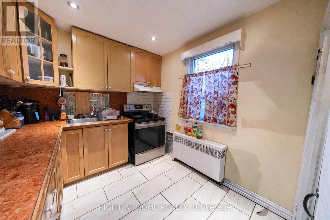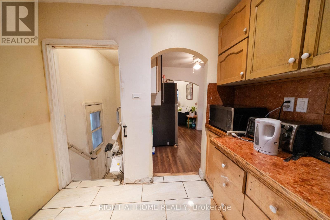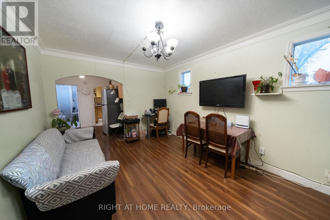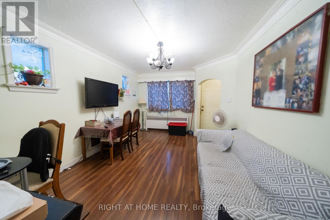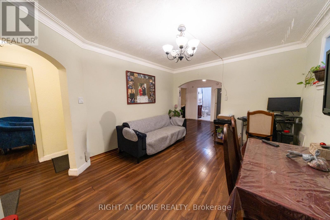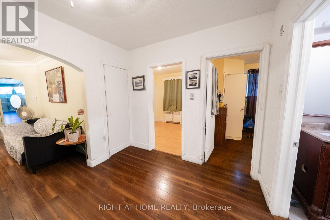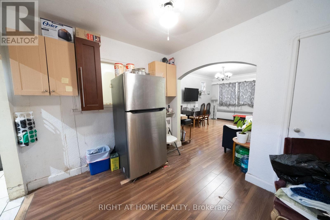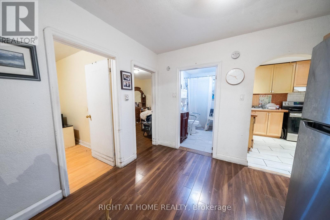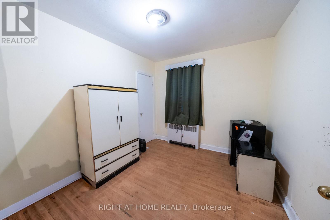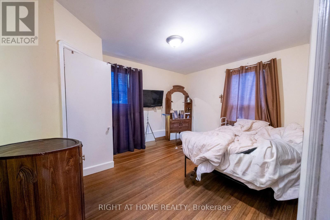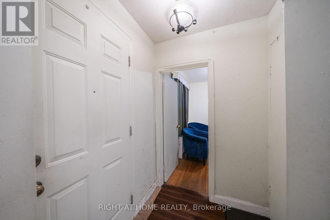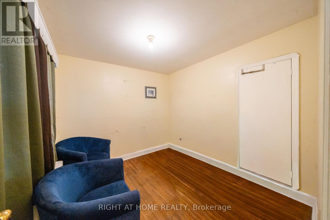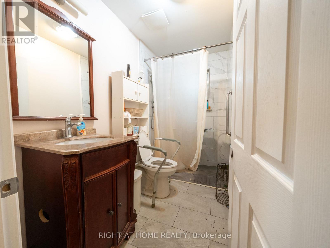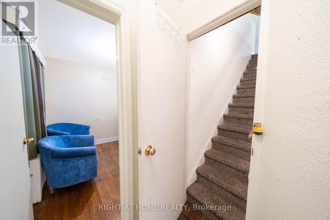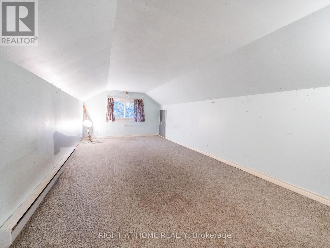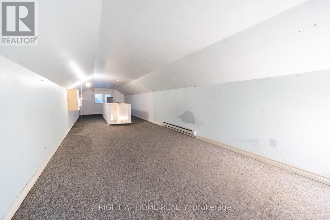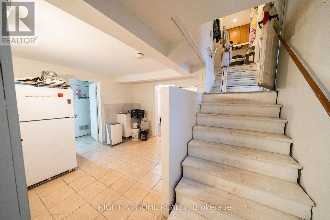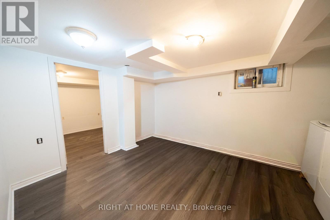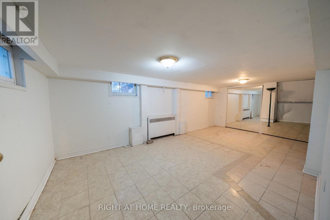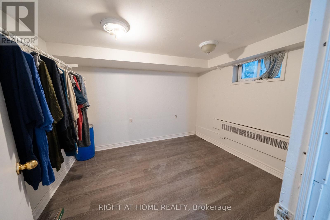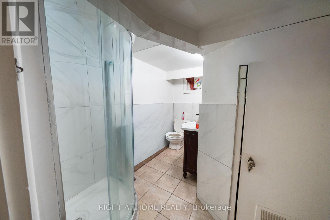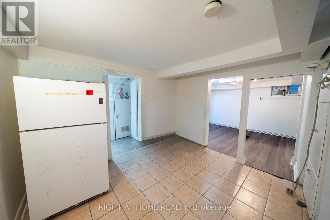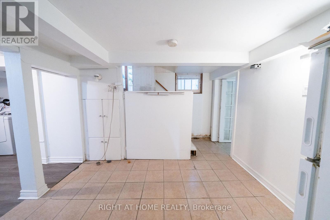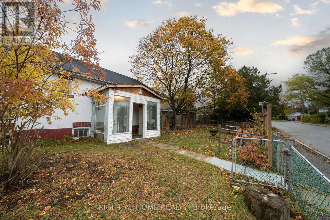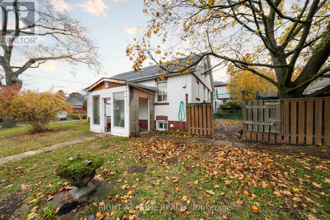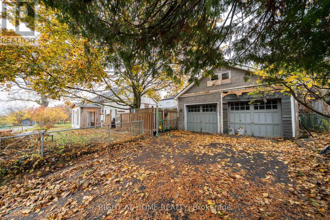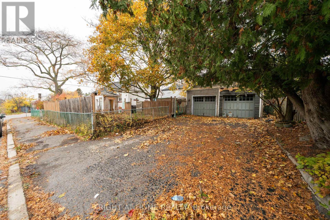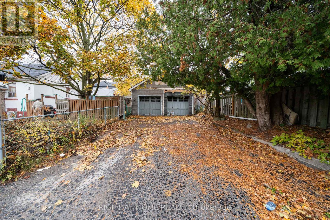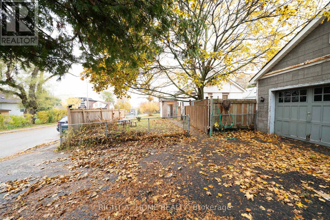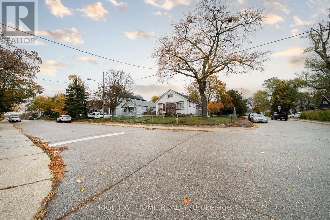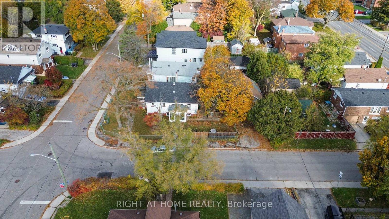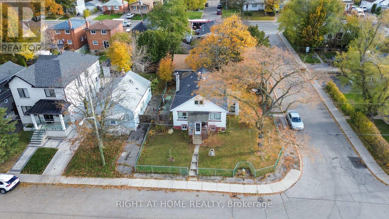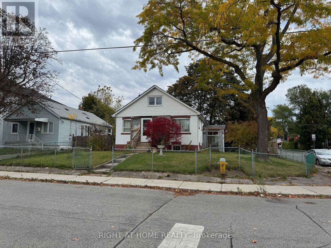6 Bedroom
2 Bathroom
1,100 - 1,500 ft2
Bungalow
Window Air Conditioner
$899,000
Attention Builders, Investors & Families! Stunning opportunity on a premium 50 x 104 ft corner lot in one of Scarborough's most desirable neighbourhoods! This 4-bedroom home features a spacious loft-style primary bedroom with additional 3 Bedrooms on Main Level, bright living areas, a Renovated Kitchen and a 2-bedroom finished basement with a separate side entrance - ideal for extended family or potential rental income. A large Deck in the Backyard and a Huge 26 x 21 feet garage - perfect for workshop/storage/future development or even convert into a Garden Suite (buyer's to due their own due diligence). Surrounded by newly built custom homes and lot severance activity, this property offers exceptional future potential while being move-in ready today. Live, invest, build - endless possibilities in a thriving family-friendly pocket close to schools, parks, transit, and amenities. A rare find - don't miss this one! Ideal for families, investors, and builders looking for value and future opportunity. (id:50976)
Property Details
|
MLS® Number
|
E12527524 |
|
Property Type
|
Single Family |
|
Community Name
|
Clairlea-Birchmount |
|
Amenities Near By
|
Place Of Worship, Schools, Park, Public Transit |
|
Community Features
|
Community Centre |
|
Equipment Type
|
Water Heater |
|
Parking Space Total
|
6 |
|
Rental Equipment Type
|
Water Heater |
|
Structure
|
Porch |
Building
|
Bathroom Total
|
2 |
|
Bedrooms Above Ground
|
4 |
|
Bedrooms Below Ground
|
2 |
|
Bedrooms Total
|
6 |
|
Age
|
51 To 99 Years |
|
Appliances
|
Dryer, Hood Fan, Stove, Washer, Refrigerator |
|
Architectural Style
|
Bungalow |
|
Basement Development
|
Finished |
|
Basement Features
|
Separate Entrance |
|
Basement Type
|
N/a (finished), N/a |
|
Construction Style Attachment
|
Detached |
|
Cooling Type
|
Window Air Conditioner |
|
Exterior Finish
|
Stucco, Vinyl Siding |
|
Flooring Type
|
Vinyl, Laminate, Ceramic, Hardwood, Carpeted |
|
Foundation Type
|
Block |
|
Stories Total
|
1 |
|
Size Interior
|
1,100 - 1,500 Ft2 |
|
Type
|
House |
|
Utility Water
|
Municipal Water |
Parking
Land
|
Acreage
|
No |
|
Fence Type
|
Fenced Yard |
|
Land Amenities
|
Place Of Worship, Schools, Park, Public Transit |
|
Sewer
|
Sanitary Sewer |
|
Size Depth
|
104 Ft ,1 In |
|
Size Frontage
|
50 Ft ,1 In |
|
Size Irregular
|
50.1 X 104.1 Ft ; As Per (mpac) |
|
Size Total Text
|
50.1 X 104.1 Ft ; As Per (mpac) |
|
Zoning Description
|
Res |
Rooms
| Level |
Type |
Length |
Width |
Dimensions |
|
Second Level |
Loft |
10.54 m |
3.2 m |
10.54 m x 3.2 m |
|
Basement |
Bedroom 2 |
3.12 m |
2.95 m |
3.12 m x 2.95 m |
|
Basement |
Recreational, Games Room |
4.26 m |
3.4 m |
4.26 m x 3.4 m |
|
Basement |
Bedroom |
7.2 m |
3.96 m |
7.2 m x 3.96 m |
|
Main Level |
Living Room |
7.4 m |
3.3 m |
7.4 m x 3.3 m |
|
Main Level |
Dining Room |
7.4 m |
3.3 m |
7.4 m x 3.3 m |
|
Main Level |
Kitchen |
3.12 m |
2.75 m |
3.12 m x 2.75 m |
|
Main Level |
Primary Bedroom |
3.85 m |
3 m |
3.85 m x 3 m |
|
Main Level |
Bedroom 2 |
2.85 m |
3 m |
2.85 m x 3 m |
|
Main Level |
Bedroom 3 |
2.75 m |
3 m |
2.75 m x 3 m |
https://www.realtor.ca/real-estate/29086081/41-bexhill-avenue-toronto-clairlea-birchmount-clairlea-birchmount




