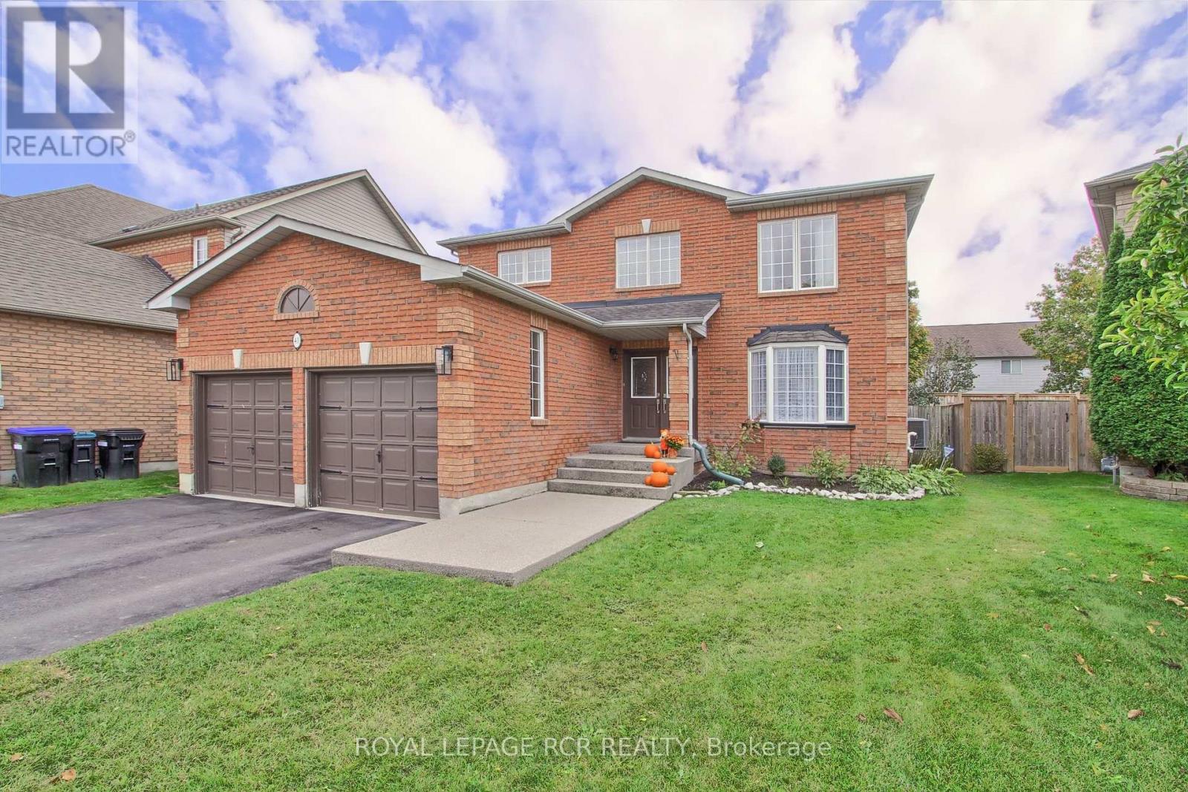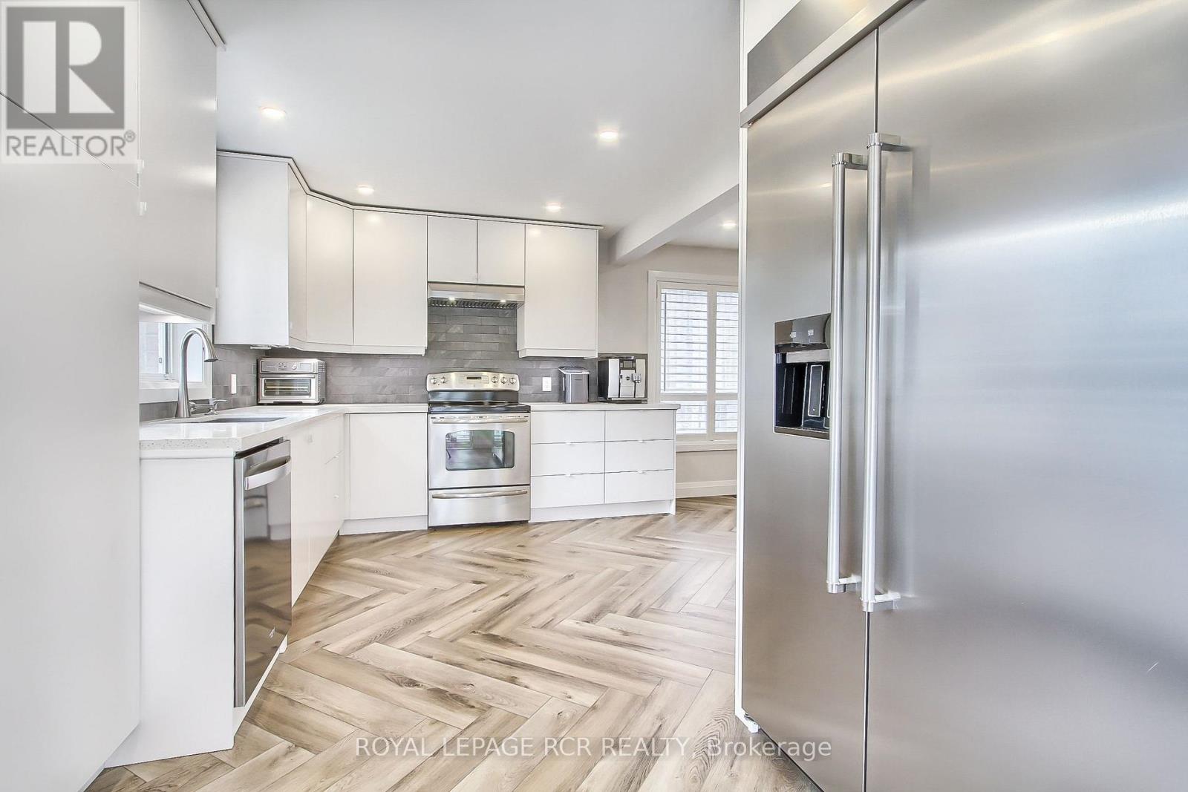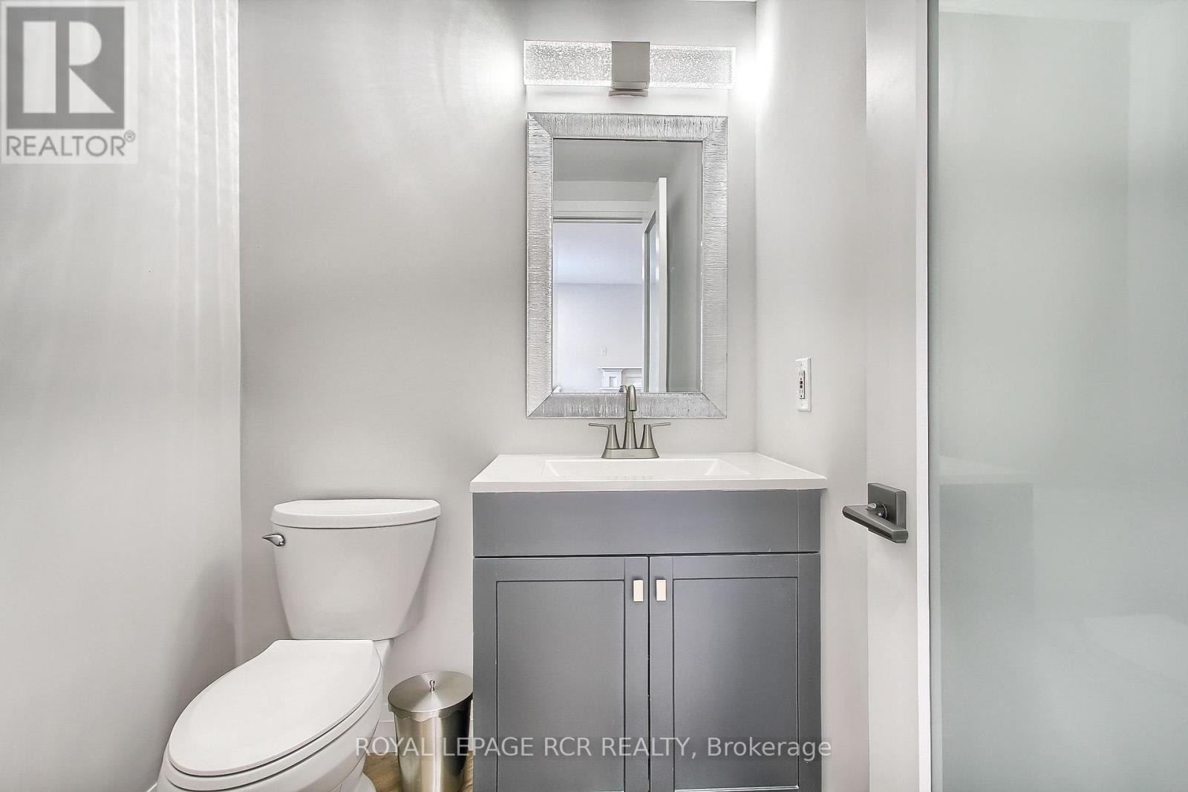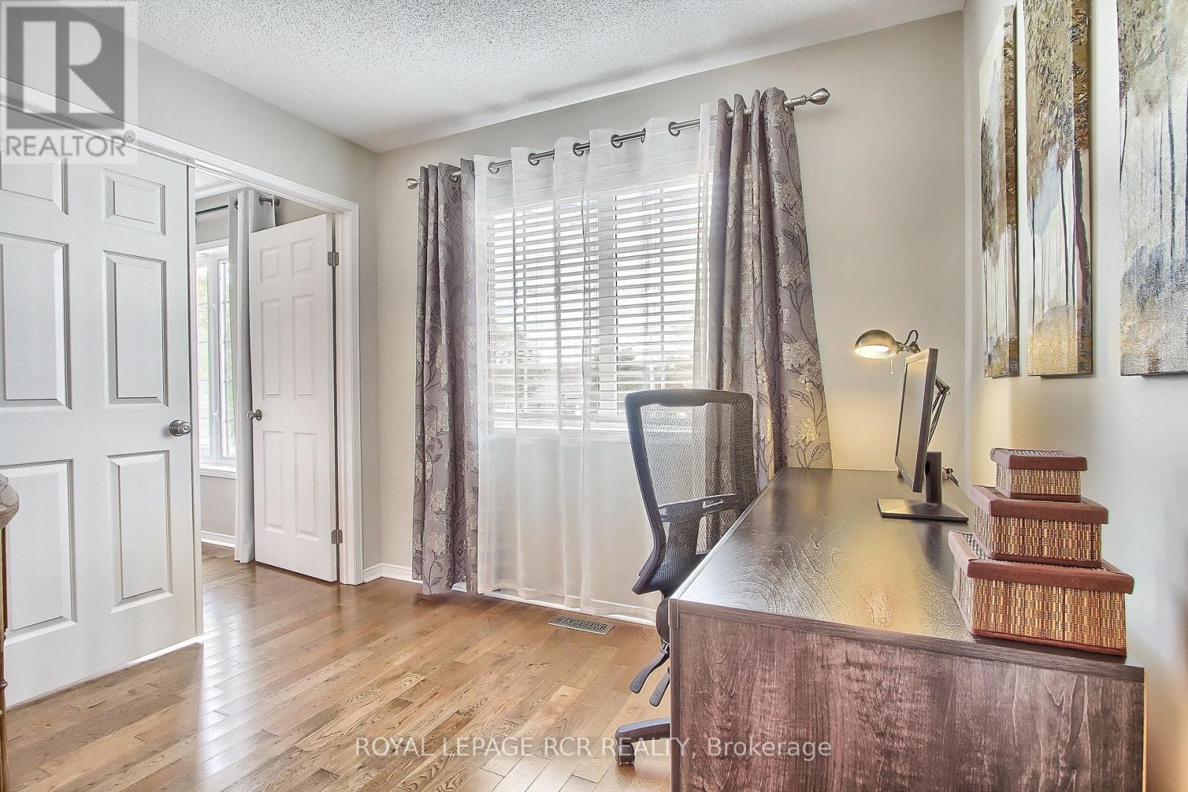3 Bedroom
3 Bathroom
Fireplace
Central Air Conditioning
Forced Air
$929,900
Beautifully Updated Top To Bottom Property In Desirable Beeton! Just Move Right In To This Fabulous 3 Bedroom, 3 Bath, 2 Storey Home On 49 x 114 Foot Lot with 2 Car Garage. Main Floor Features: Beautiful New Luxury Vinyl Flooring, New Interior Doors, Trim, Baseboards, Pot Lights (With Popcorn Ceiling Removed), New Gas Fireplace Surround, Custom Shutters, Main Floor Laundry With Side Door Access, Open Concept Newly Updated Kitchen With Quartz Counter Top, Undermount Sink, Brazilian Slate Backsplash & Breakfast Area With Walk Out to Brand New 20 x 17 Ft Stone Patio Area For Family Entertaining. Second Floor Features: Double Door Opening To Primary, 3 Pc Ensuite and Walk In Closet, 2 More Spacious Bedrooms, Beautifully Updated 4 Pc Bath and Open Office Space in Hallway. Lower Level Amazing Features: Updated Luxury Vinyl Flooring, Pot Lights, Shiplap Around Gas Fireplace & Open Concept Gym Area & Plenty of Room For Storage in Utility Room. You Won't Be Disappointed. **** EXTRAS **** Please See Feature Sheet Attached With Incredible Updates, Too Many To List Here. (id:50976)
Property Details
|
MLS® Number
|
N9399406 |
|
Property Type
|
Single Family |
|
Community Name
|
Beeton |
|
Amenities Near By
|
Park, Schools |
|
Equipment Type
|
Water Heater |
|
Features
|
Carpet Free |
|
Parking Space Total
|
6 |
|
Rental Equipment Type
|
Water Heater |
|
Structure
|
Shed |
Building
|
Bathroom Total
|
3 |
|
Bedrooms Above Ground
|
3 |
|
Bedrooms Total
|
3 |
|
Amenities
|
Fireplace(s) |
|
Appliances
|
Central Vacuum, Dishwasher, Dryer, Refrigerator, Stove, Washer, Window Coverings |
|
Basement Development
|
Finished |
|
Basement Type
|
Full (finished) |
|
Construction Style Attachment
|
Detached |
|
Cooling Type
|
Central Air Conditioning |
|
Exterior Finish
|
Brick, Vinyl Siding |
|
Fireplace Present
|
Yes |
|
Fireplace Total
|
2 |
|
Flooring Type
|
Vinyl, Hardwood |
|
Foundation Type
|
Poured Concrete |
|
Half Bath Total
|
1 |
|
Heating Fuel
|
Natural Gas |
|
Heating Type
|
Forced Air |
|
Stories Total
|
2 |
|
Type
|
House |
|
Utility Power
|
Generator |
|
Utility Water
|
Municipal Water |
Parking
Land
|
Acreage
|
No |
|
Fence Type
|
Fenced Yard |
|
Land Amenities
|
Park, Schools |
|
Sewer
|
Sanitary Sewer |
|
Size Depth
|
114 Ft ,9 In |
|
Size Frontage
|
49 Ft ,6 In |
|
Size Irregular
|
49.5 X 114.82 Ft |
|
Size Total Text
|
49.5 X 114.82 Ft |
Rooms
| Level |
Type |
Length |
Width |
Dimensions |
|
Second Level |
Primary Bedroom |
4.8 m |
3.42 m |
4.8 m x 3.42 m |
|
Second Level |
Bedroom 2 |
3.33 m |
3.04 m |
3.33 m x 3.04 m |
|
Second Level |
Bedroom 3 |
3.18 m |
2.74 m |
3.18 m x 2.74 m |
|
Second Level |
Office |
|
|
Measurements not available |
|
Basement |
Recreational, Games Room |
5.98 m |
5 m |
5.98 m x 5 m |
|
Basement |
Exercise Room |
5.28 m |
4.35 m |
5.28 m x 4.35 m |
|
Main Level |
Foyer |
|
|
Measurements not available |
|
Main Level |
Living Room |
6.2 m |
3.25 m |
6.2 m x 3.25 m |
|
Main Level |
Dining Room |
|
|
Measurements not available |
|
Main Level |
Kitchen |
6.13 m |
3.23 m |
6.13 m x 3.23 m |
|
Main Level |
Eating Area |
|
|
Measurements not available |
|
Main Level |
Family Room |
4.5 m |
4.48 m |
4.5 m x 4.48 m |
https://www.realtor.ca/real-estate/27549482/41-coburn-crescent-new-tecumseth-beeton-beeton














































