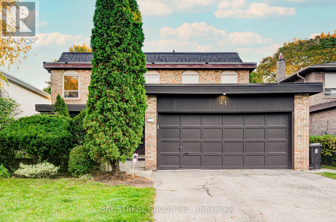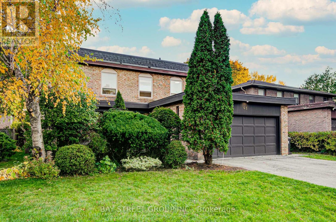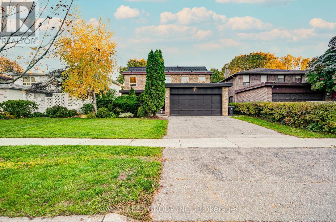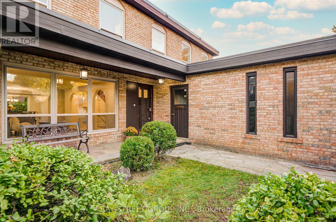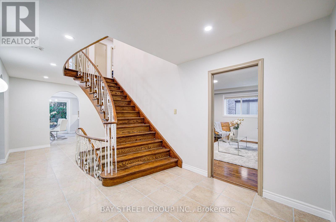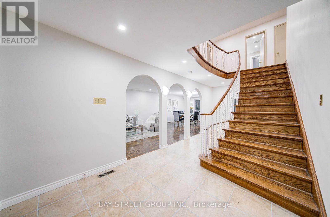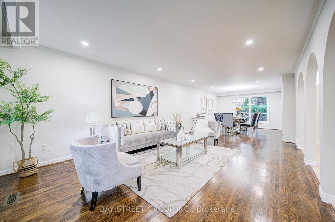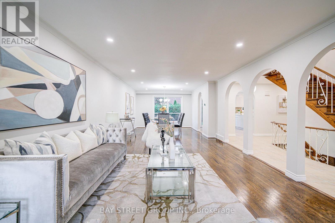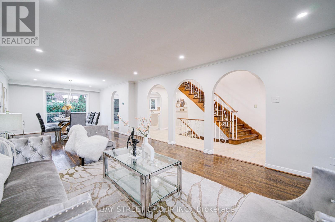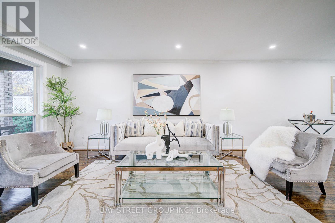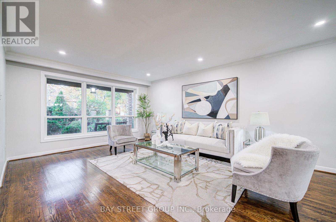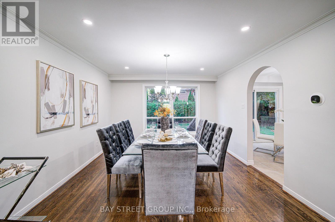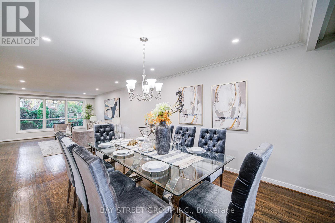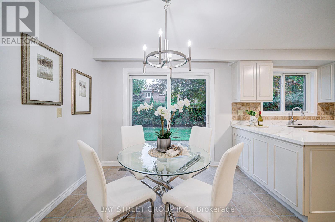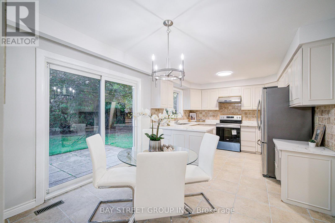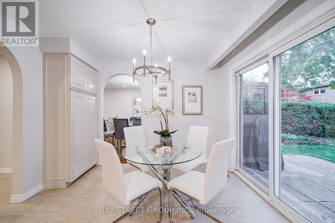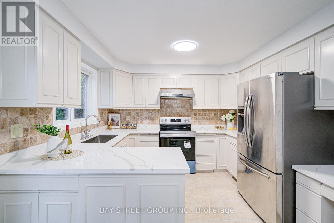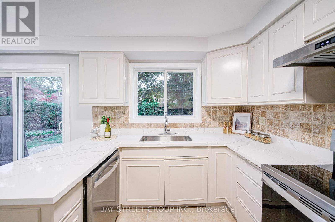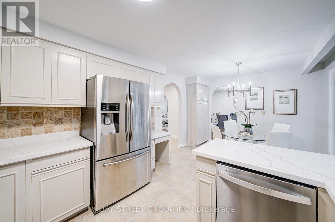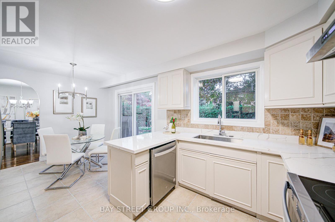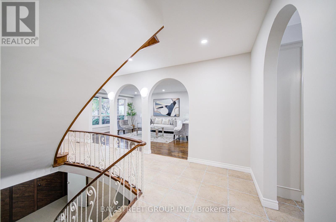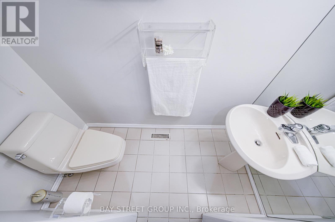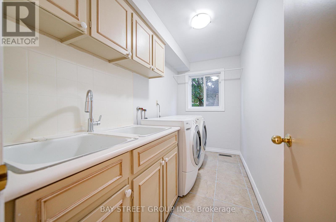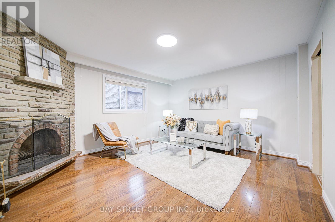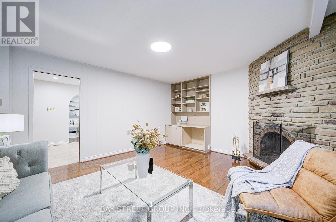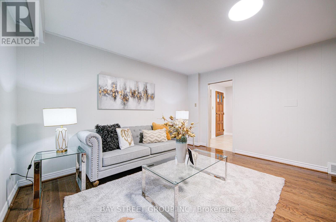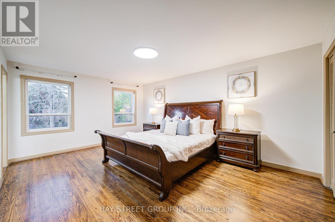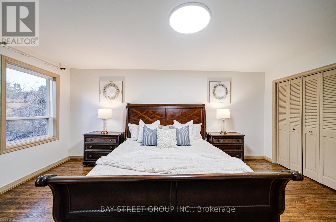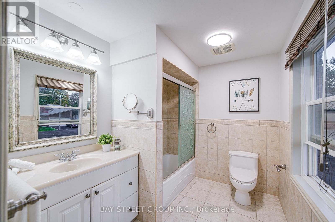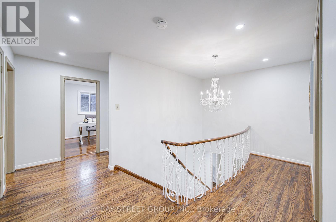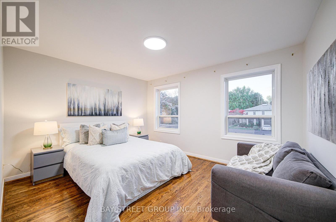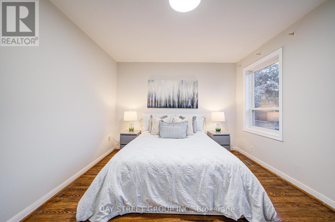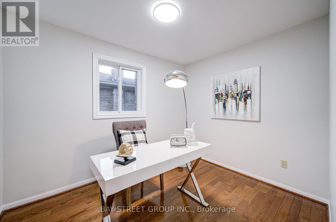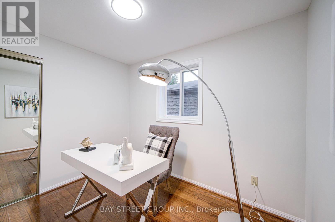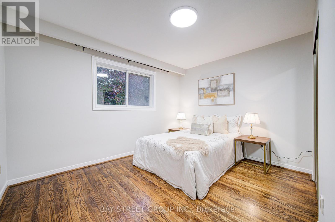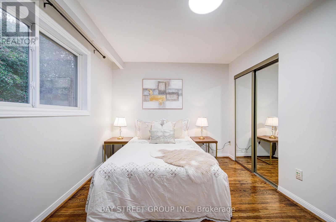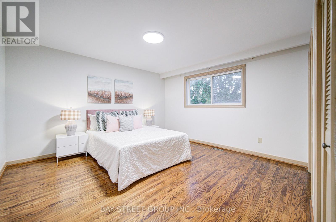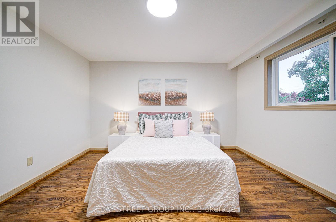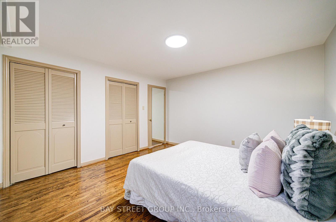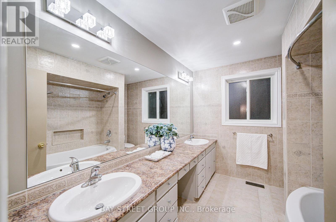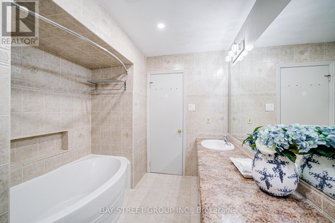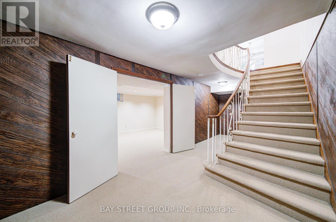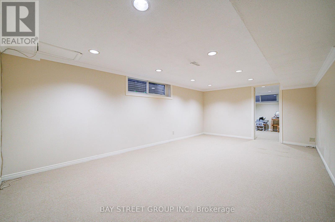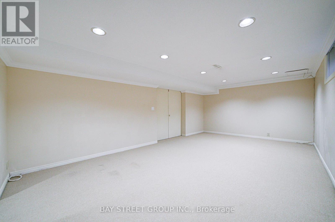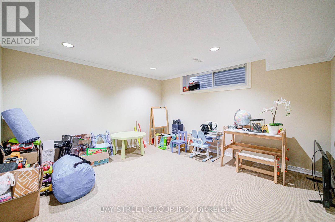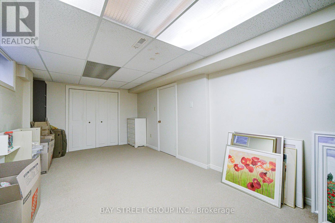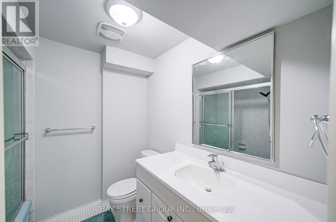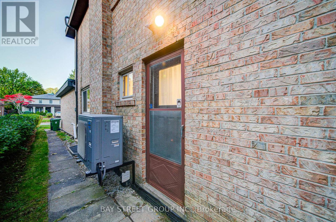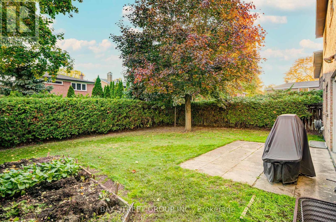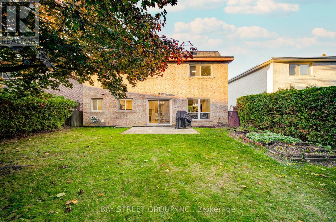7 Bedroom
4 Bathroom
2,500 - 3,000 ft2
Fireplace
Central Air Conditioning
Forced Air
$1,699,000
Excellent location near top schools - Steelesview PS, Zion Heights JHS & A.Y. Jackson SS. Steps to TTC, parks, ravine, shops & all amenities, with easy access to Hwy 404. Beautifully maintained and extensively updated: roof (2022), heat pump/A C (2023), furnace(2023),dishwasher (2023), fridge (2021), garage renovated (2020), full exterior waterproofing. Newly renovated kitchen with fresh cabinets, new countertop, cooktop & range hood. Entire house freshly painted including ceilings. Features five spacious bedrooms on the second floor, hardwood floors, main floor laundry and professional landscaping. Enjoy a private backyard surrounded by mature trees as natural fencing - a serene outdoor retreat. Move-in ready home in a prime location! (id:50976)
Property Details
|
MLS® Number
|
C12494868 |
|
Property Type
|
Single Family |
|
Community Name
|
Bayview Woods-Steeles |
|
Equipment Type
|
Water Heater |
|
Features
|
Carpet Free |
|
Parking Space Total
|
4 |
|
Rental Equipment Type
|
Water Heater |
Building
|
Bathroom Total
|
4 |
|
Bedrooms Above Ground
|
5 |
|
Bedrooms Below Ground
|
2 |
|
Bedrooms Total
|
7 |
|
Appliances
|
Range, Dishwasher, Dryer, Stove, Washer, Window Coverings, Refrigerator |
|
Basement Development
|
Finished |
|
Basement Type
|
N/a (finished) |
|
Construction Style Attachment
|
Detached |
|
Cooling Type
|
Central Air Conditioning |
|
Exterior Finish
|
Brick |
|
Fireplace Present
|
Yes |
|
Flooring Type
|
Hardwood, Carpeted |
|
Foundation Type
|
Concrete |
|
Half Bath Total
|
1 |
|
Heating Fuel
|
Natural Gas |
|
Heating Type
|
Forced Air |
|
Stories Total
|
2 |
|
Size Interior
|
2,500 - 3,000 Ft2 |
|
Type
|
House |
|
Utility Water
|
Municipal Water |
Parking
Land
|
Acreage
|
No |
|
Sewer
|
Sanitary Sewer |
|
Size Depth
|
120 Ft |
|
Size Frontage
|
50 Ft |
|
Size Irregular
|
50 X 120 Ft |
|
Size Total Text
|
50 X 120 Ft |
Rooms
| Level |
Type |
Length |
Width |
Dimensions |
|
Second Level |
Primary Bedroom |
5.31 m |
3.94 m |
5.31 m x 3.94 m |
|
Second Level |
Bedroom 2 |
4.07 m |
3.94 m |
4.07 m x 3.94 m |
|
Second Level |
Bedroom 3 |
3.71 m |
3.01 m |
3.71 m x 3.01 m |
|
Second Level |
Bedroom 4 |
3.05 m |
2.61 m |
3.05 m x 2.61 m |
|
Second Level |
Bedroom 5 |
4.04 m |
3.31 m |
4.04 m x 3.31 m |
|
Basement |
Bedroom |
3.83 m |
3.61 m |
3.83 m x 3.61 m |
|
Basement |
Bedroom |
6.07 m |
3.05 m |
6.07 m x 3.05 m |
|
Basement |
Recreational, Games Room |
6.38 m |
3.83 m |
6.38 m x 3.83 m |
|
Main Level |
Living Room |
10.24 m |
4.03 m |
10.24 m x 4.03 m |
|
Main Level |
Dining Room |
10.24 m |
4.03 m |
10.24 m x 4.03 m |
|
Main Level |
Kitchen |
5.52 m |
3.28 m |
5.52 m x 3.28 m |
|
Main Level |
Family Room |
4.63 m |
4.06 m |
4.63 m x 4.06 m |
https://www.realtor.ca/real-estate/29052234/41-covewood-street-toronto-bayview-woods-steeles-bayview-woods-steeles



