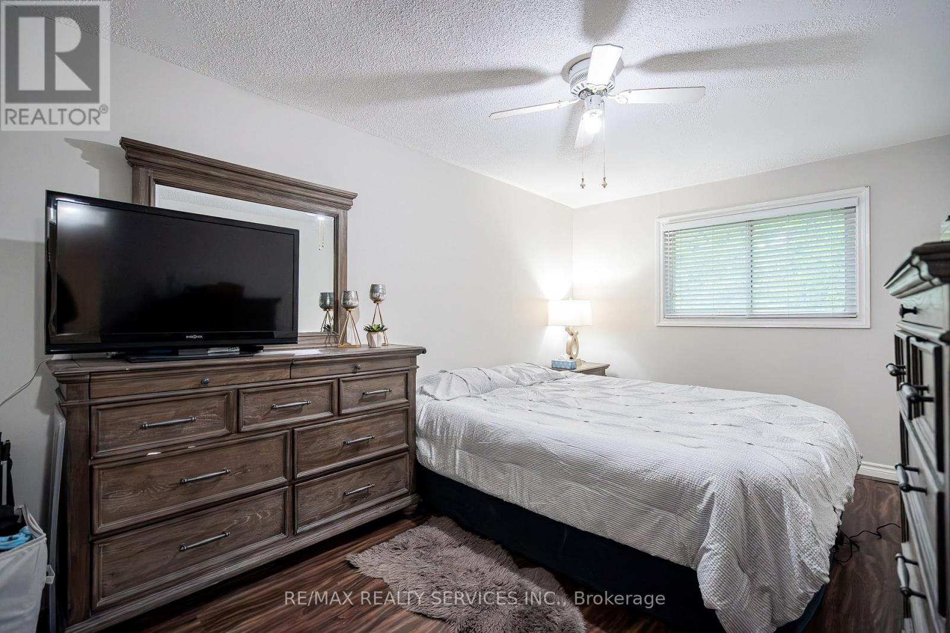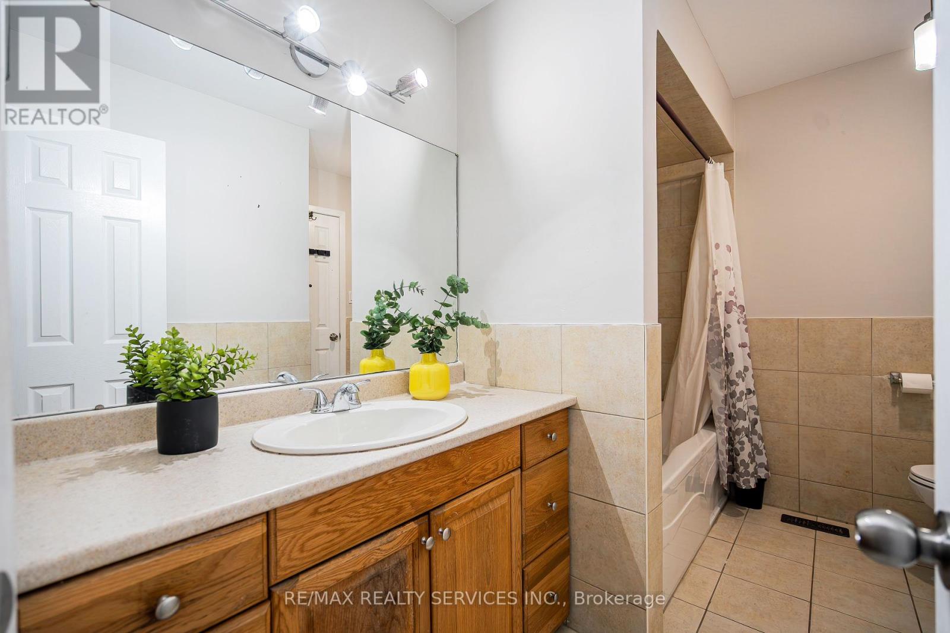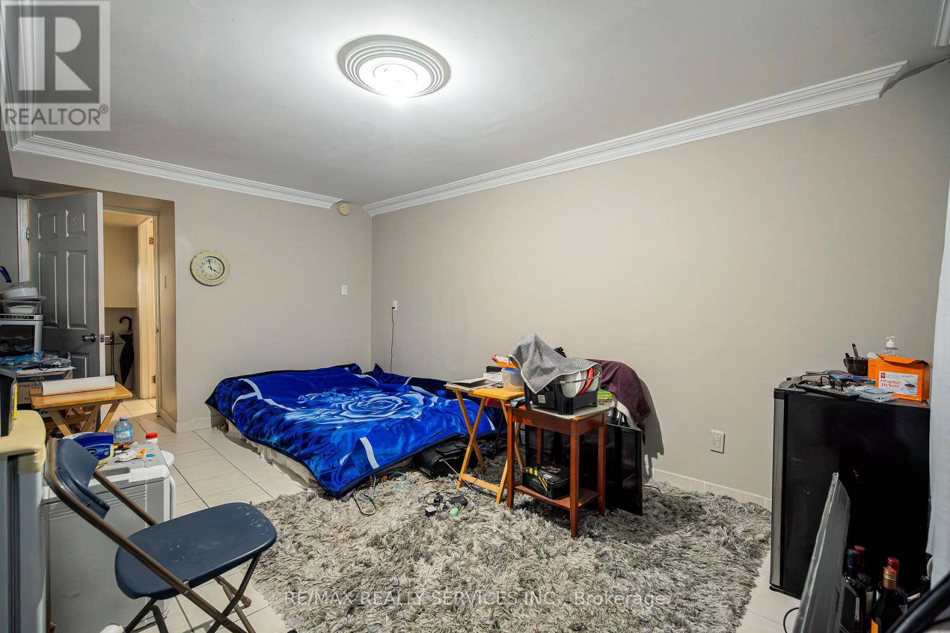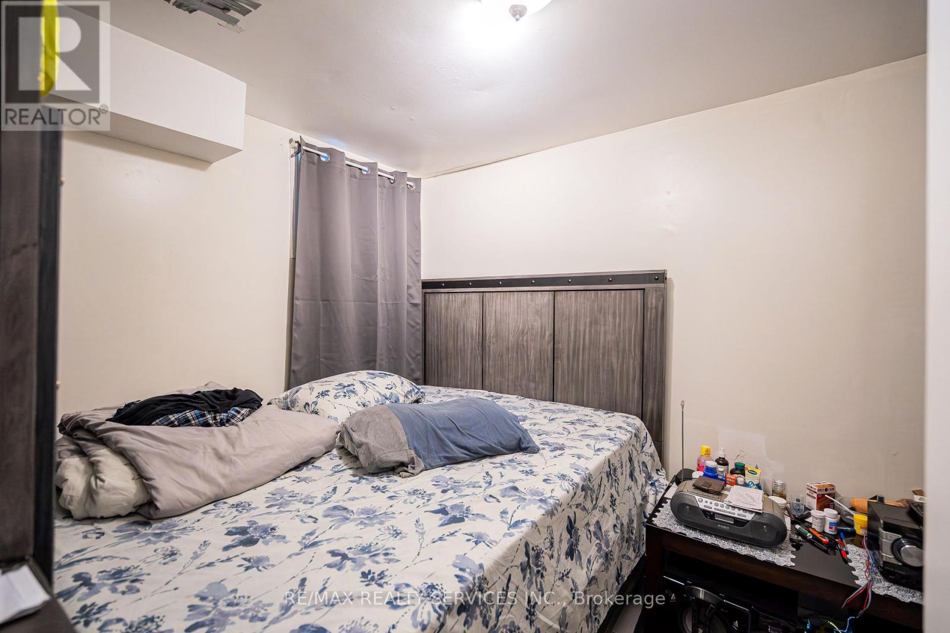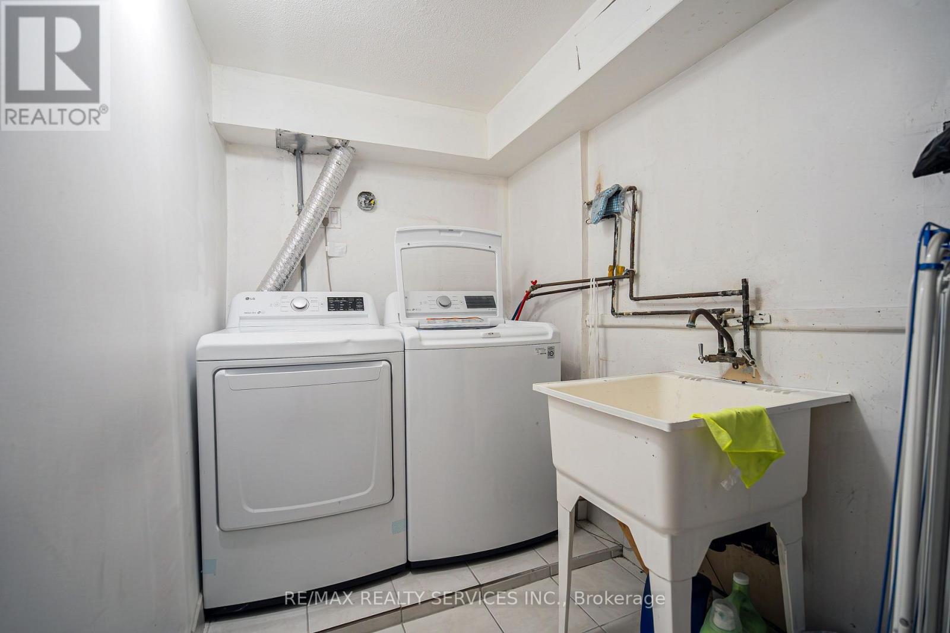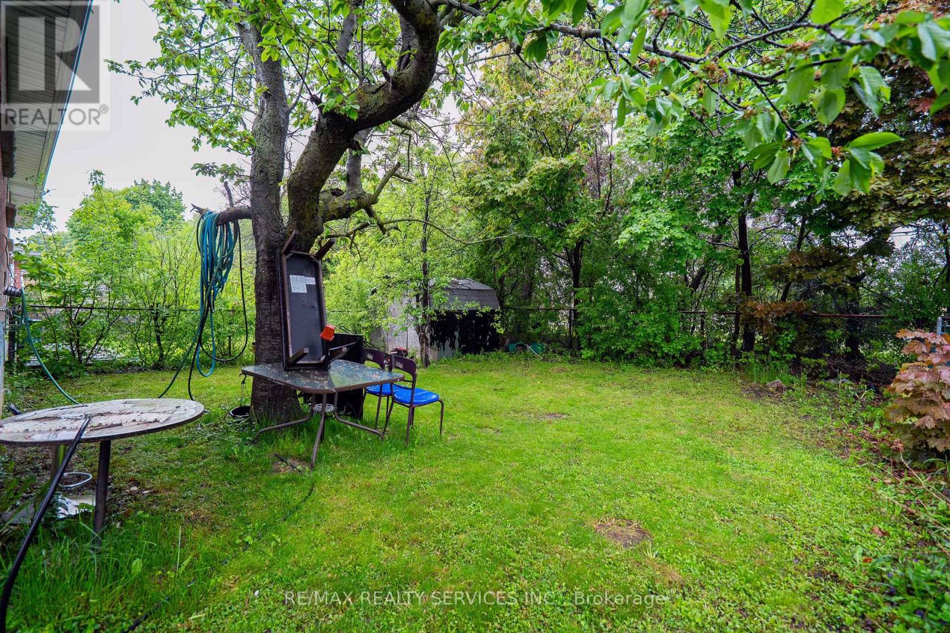6 Bedroom
3 Bathroom
1,100 - 1,500 ft2
Fireplace
Central Air Conditioning
Forced Air
$829,000
Welcome to 41 Mallard Cres. 3+3 bedroom + 3 full bath semi detached backsplit 4 level home located in Central Park community of Brampton. Main floor features combined living/dining room with hardwood flooring, an eat in kitchen with quartz counters and stainless steel appliances + convenient access to garage. 3 Generous sized bedrooms on upper level. Primary bedroom with semi ensuite access. Lower levels finished with 3 extra bedrooms and 2 full bathroom + a kitchen. Separate side entrance to basement. (id:50976)
Property Details
|
MLS® Number
|
W12168054 |
|
Property Type
|
Single Family |
|
Community Name
|
Central Park |
|
Amenities Near By
|
Hospital, Park, Schools |
|
Parking Space Total
|
5 |
Building
|
Bathroom Total
|
3 |
|
Bedrooms Above Ground
|
3 |
|
Bedrooms Below Ground
|
3 |
|
Bedrooms Total
|
6 |
|
Appliances
|
Dishwasher, Dryer, Stove, Washer, Window Coverings, Refrigerator |
|
Basement Development
|
Finished |
|
Basement Features
|
Separate Entrance |
|
Basement Type
|
N/a (finished) |
|
Construction Style Attachment
|
Semi-detached |
|
Construction Style Split Level
|
Backsplit |
|
Cooling Type
|
Central Air Conditioning |
|
Exterior Finish
|
Brick, Wood |
|
Fireplace Present
|
Yes |
|
Fireplace Total
|
1 |
|
Flooring Type
|
Hardwood, Ceramic, Vinyl |
|
Foundation Type
|
Concrete |
|
Heating Fuel
|
Natural Gas |
|
Heating Type
|
Forced Air |
|
Size Interior
|
1,100 - 1,500 Ft2 |
|
Type
|
House |
|
Utility Water
|
Municipal Water |
Parking
Land
|
Acreage
|
No |
|
Land Amenities
|
Hospital, Park, Schools |
|
Sewer
|
Sanitary Sewer |
|
Size Depth
|
110 Ft |
|
Size Frontage
|
35 Ft |
|
Size Irregular
|
35 X 110 Ft |
|
Size Total Text
|
35 X 110 Ft |
Rooms
| Level |
Type |
Length |
Width |
Dimensions |
|
Basement |
Kitchen |
2.96 m |
2.14 m |
2.96 m x 2.14 m |
|
Basement |
Bedroom |
3.36 m |
2.31 m |
3.36 m x 2.31 m |
|
Main Level |
Living Room |
6.92 m |
3 m |
6.92 m x 3 m |
|
Main Level |
Dining Room |
6.92 m |
3 m |
6.92 m x 3 m |
|
Main Level |
Kitchen |
2.8 m |
2.44 m |
2.8 m x 2.44 m |
|
Main Level |
Eating Area |
3 m |
2.46 m |
3 m x 2.46 m |
|
Sub-basement |
Bedroom |
3.53 m |
3.08 m |
3.53 m x 3.08 m |
|
Sub-basement |
Bedroom |
4.57 m |
3.26 m |
4.57 m x 3.26 m |
|
Upper Level |
Primary Bedroom |
4.84 m |
3.02 m |
4.84 m x 3.02 m |
|
Upper Level |
Bedroom 2 |
4.57 m |
3.26 m |
4.57 m x 3.26 m |
|
Upper Level |
Bedroom 3 |
3.36 m |
2.31 m |
3.36 m x 2.31 m |
https://www.realtor.ca/real-estate/28355574/41-mallard-crescent-brampton-central-park-central-park















