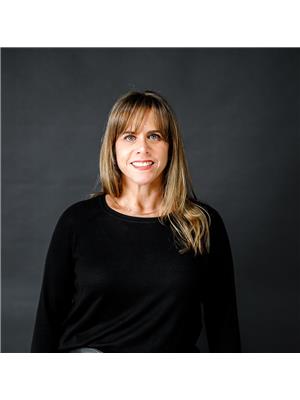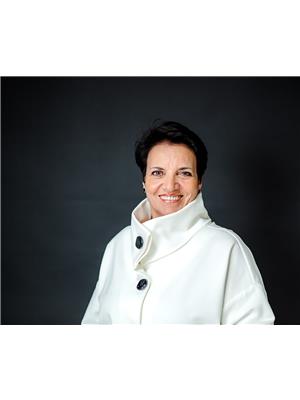3 Bedroom
2 Bathroom
1,500 - 2,000 ft2
Bungalow
Fireplace
Central Air Conditioning
Forced Air
$1,169,000
Rarely Available!!!! This Well Maintained Bungalow is on a Quiet Sought Out Bolton North Hill Family-Friendly Street. The Property is Perfect For Buyers Wanting to Downsize or For Those Ready to Settle Into Their Forever Home and Neighbourhood! Family Room off the Eat-In Kitchen is Ideal for Gatherings. 3 Large Bedrooms on Main Floor. Primary Room Features a 4 Piece Ensuite and Walk-in Closet. Basement is all Open and Ready for Your Personal Touches. (id:50976)
Open House
This property has open houses!
Starts at:
2:00 pm
Ends at:
4:00 pm
Property Details
|
MLS® Number
|
W12303789 |
|
Property Type
|
Single Family |
|
Community Name
|
Bolton North |
|
Amenities Near By
|
Park, Place Of Worship, Schools |
|
Community Features
|
Community Centre, School Bus |
|
Parking Space Total
|
6 |
|
Structure
|
Shed |
Building
|
Bathroom Total
|
2 |
|
Bedrooms Above Ground
|
3 |
|
Bedrooms Total
|
3 |
|
Appliances
|
Garage Door Opener Remote(s), Central Vacuum, Dishwasher, Dryer, Garage Door Opener, Stove, Washer, Window Coverings, Refrigerator |
|
Architectural Style
|
Bungalow |
|
Basement Development
|
Unfinished |
|
Basement Type
|
Full (unfinished) |
|
Construction Style Attachment
|
Detached |
|
Cooling Type
|
Central Air Conditioning |
|
Exterior Finish
|
Brick |
|
Fire Protection
|
Smoke Detectors |
|
Fireplace Present
|
Yes |
|
Flooring Type
|
Hardwood |
|
Foundation Type
|
Block |
|
Heating Fuel
|
Natural Gas |
|
Heating Type
|
Forced Air |
|
Stories Total
|
1 |
|
Size Interior
|
1,500 - 2,000 Ft2 |
|
Type
|
House |
|
Utility Water
|
Municipal Water |
Parking
Land
|
Acreage
|
No |
|
Land Amenities
|
Park, Place Of Worship, Schools |
|
Sewer
|
Sanitary Sewer |
|
Size Depth
|
118 Ft ,1 In |
|
Size Frontage
|
52 Ft ,6 In |
|
Size Irregular
|
52.5 X 118.1 Ft |
|
Size Total Text
|
52.5 X 118.1 Ft |
Rooms
| Level |
Type |
Length |
Width |
Dimensions |
|
Main Level |
Living Room |
3.44 m |
4.9 m |
3.44 m x 4.9 m |
|
Main Level |
Dining Room |
3.44 m |
3.18 m |
3.44 m x 3.18 m |
|
Main Level |
Kitchen |
3.44 m |
5.59 m |
3.44 m x 5.59 m |
|
Main Level |
Family Room |
3.11 m |
5.16 m |
3.11 m x 5.16 m |
|
Main Level |
Primary Bedroom |
3.05 m |
5.16 m |
3.05 m x 5.16 m |
|
Main Level |
Bedroom 2 |
2.92 m |
3.22 m |
2.92 m x 3.22 m |
|
Main Level |
Bedroom 3 |
2.92 m |
3.35 m |
2.92 m x 3.35 m |
|
Main Level |
Laundry Room |
2.53 m |
2.25 m |
2.53 m x 2.25 m |
https://www.realtor.ca/real-estate/28645908/41-mccabe-crescent-caledon-bolton-north-bolton-north





































