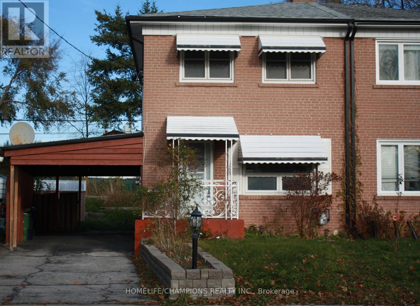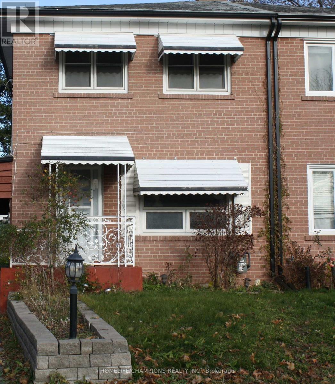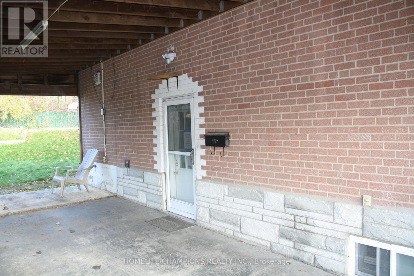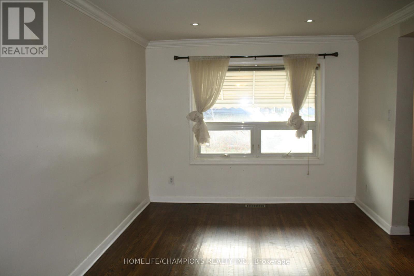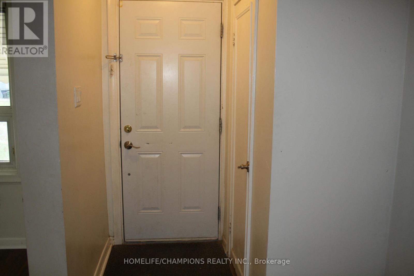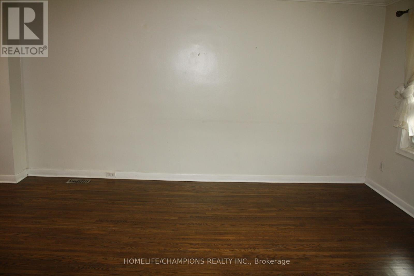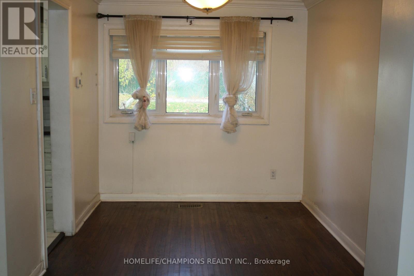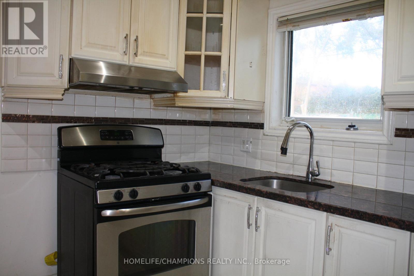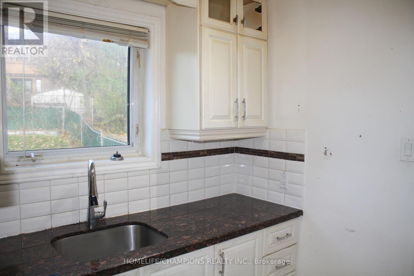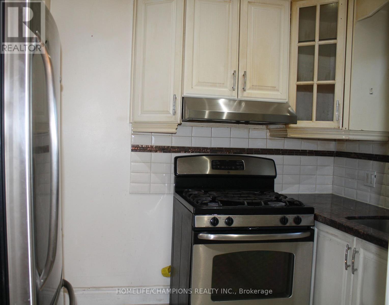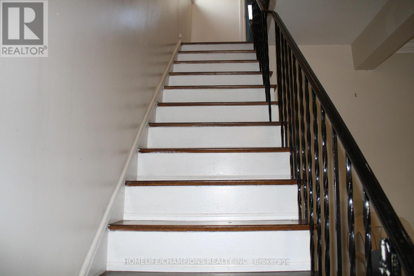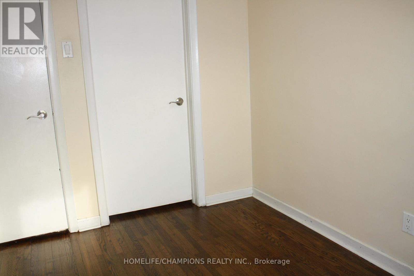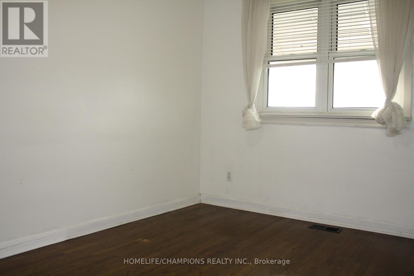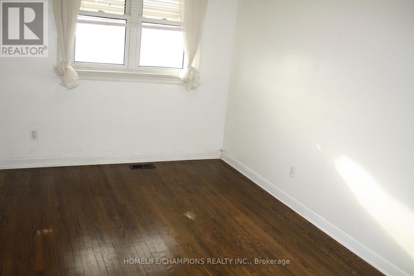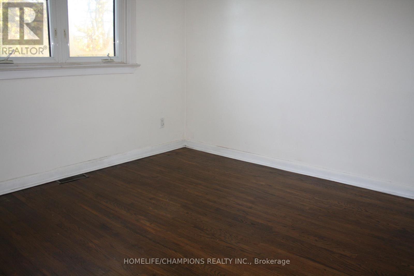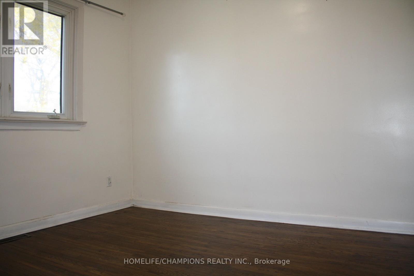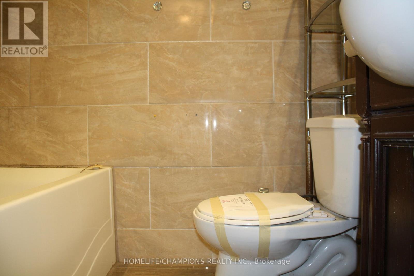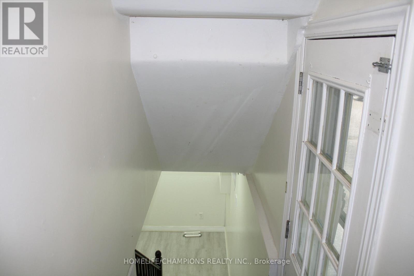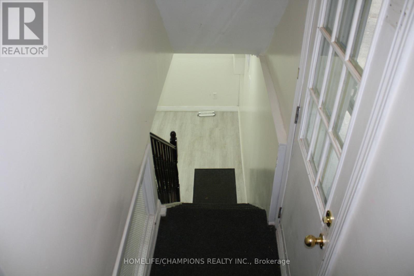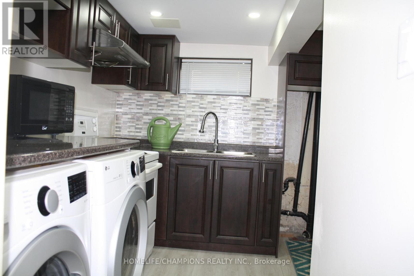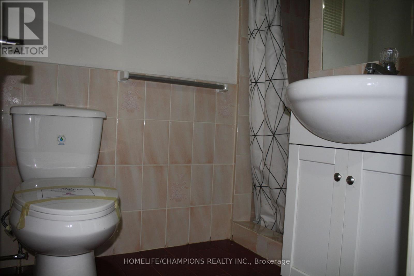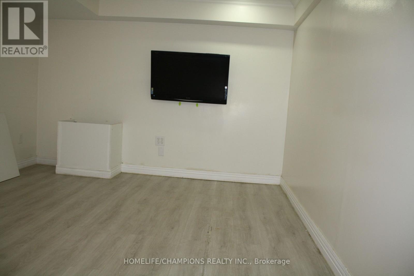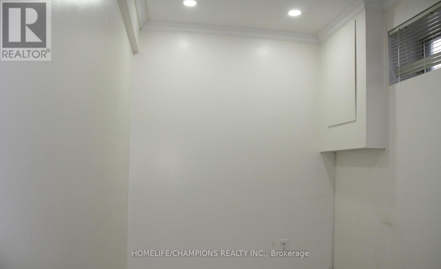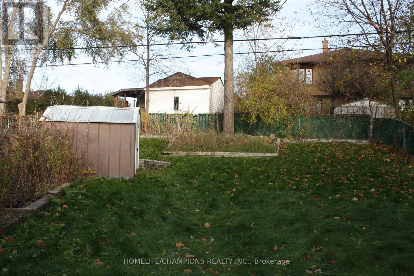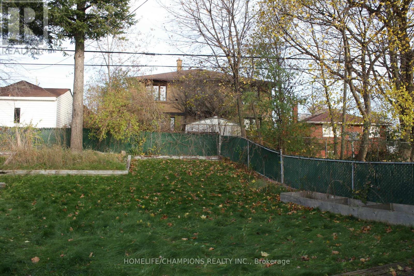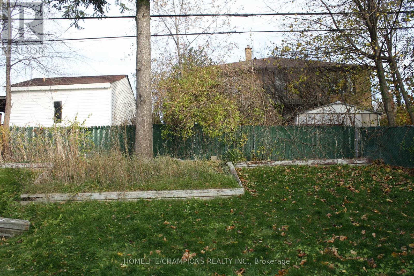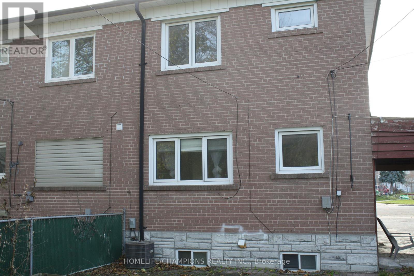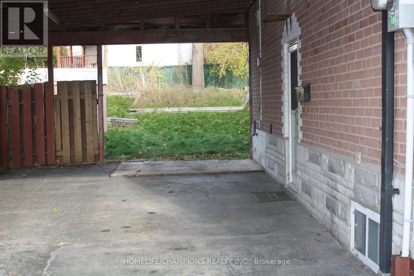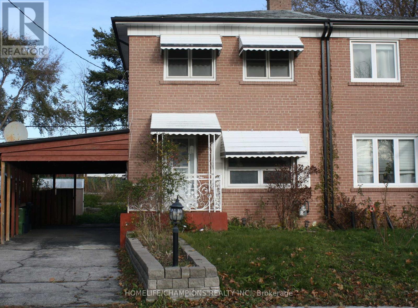3 Bedroom
2 Bathroom
700 - 1,100 ft2
Central Air Conditioning
Forced Air
$775,000
Semi -Detached home located In the Bendale Community***few minutes walk to Thompson Park & minutes drive to Scar Town Centre, HWY 401,Hospital,Subway Station*** (id:50976)
Property Details
|
MLS® Number
|
E12573330 |
|
Property Type
|
Single Family |
|
Community Name
|
Bendale |
|
Features
|
Irregular Lot Size |
|
Parking Space Total
|
3 |
Building
|
Bathroom Total
|
2 |
|
Bedrooms Above Ground
|
3 |
|
Bedrooms Total
|
3 |
|
Basement Development
|
Finished |
|
Basement Features
|
Separate Entrance |
|
Basement Type
|
N/a (finished), N/a |
|
Construction Style Attachment
|
Semi-detached |
|
Cooling Type
|
Central Air Conditioning |
|
Exterior Finish
|
Brick |
|
Flooring Type
|
Hardwood, Tile, Laminate |
|
Foundation Type
|
Concrete |
|
Heating Fuel
|
Natural Gas |
|
Heating Type
|
Forced Air |
|
Stories Total
|
2 |
|
Size Interior
|
700 - 1,100 Ft2 |
|
Type
|
House |
|
Utility Water
|
Municipal Water |
Parking
Land
|
Acreage
|
No |
|
Sewer
|
Sanitary Sewer |
|
Size Depth
|
106 Ft ,6 In |
|
Size Frontage
|
25 Ft ,9 In |
|
Size Irregular
|
25.8 X 106.5 Ft ; 26.52 X 119.88 X 26.39 X 106.46 X 23.59 |
|
Size Total Text
|
25.8 X 106.5 Ft ; 26.52 X 119.88 X 26.39 X 106.46 X 23.59 |
|
Zoning Description
|
Rs*60 |
Rooms
| Level |
Type |
Length |
Width |
Dimensions |
|
Second Level |
Primary Bedroom |
3.28 m |
3.02 m |
3.28 m x 3.02 m |
|
Second Level |
Bedroom 2 |
4.23 m |
2.57 m |
4.23 m x 2.57 m |
|
Second Level |
Bedroom 3 |
3.05 m |
2.27 m |
3.05 m x 2.27 m |
|
Basement |
Recreational, Games Room |
3.86 m |
4.12 m |
3.86 m x 4.12 m |
|
Basement |
Kitchen |
3.28 m |
2.06 m |
3.28 m x 2.06 m |
|
Main Level |
Living Room |
5.15 m |
4.2 m |
5.15 m x 4.2 m |
|
Main Level |
Dining Room |
3.18 m |
2.62 m |
3.18 m x 2.62 m |
|
Main Level |
Kitchen |
3 m |
2.32 m |
3 m x 2.32 m |
Utilities
|
Cable
|
Available |
|
Electricity
|
Available |
|
Sewer
|
Installed |
https://www.realtor.ca/real-estate/29133236/41-medway-crescent-toronto-bendale-bendale



