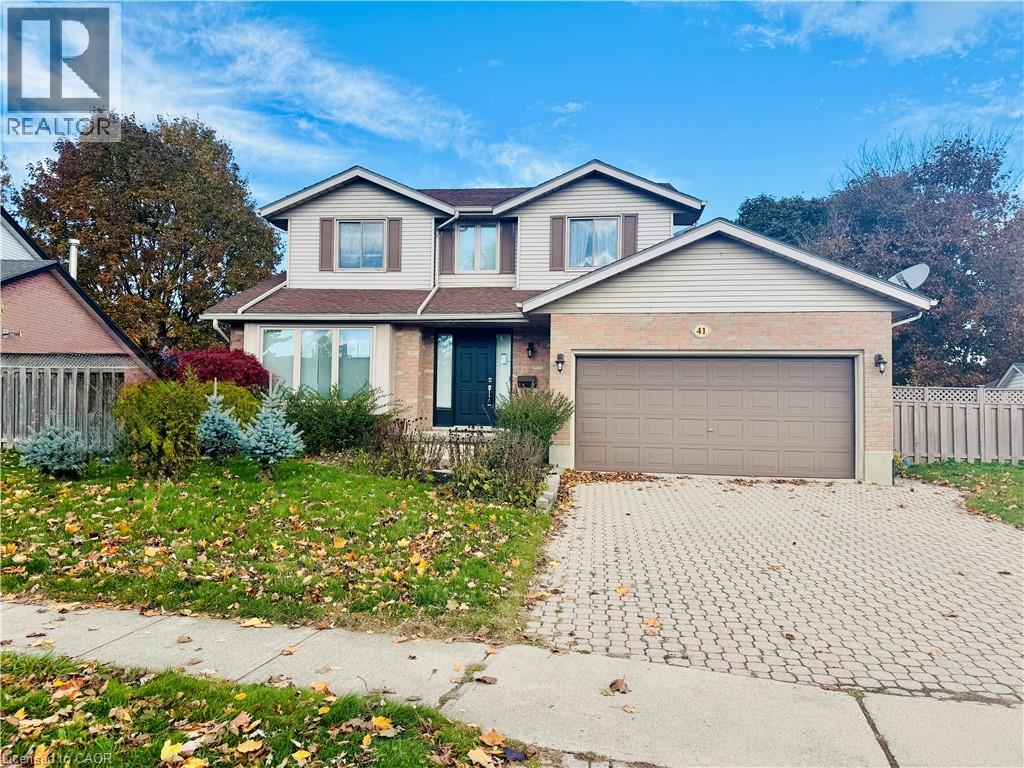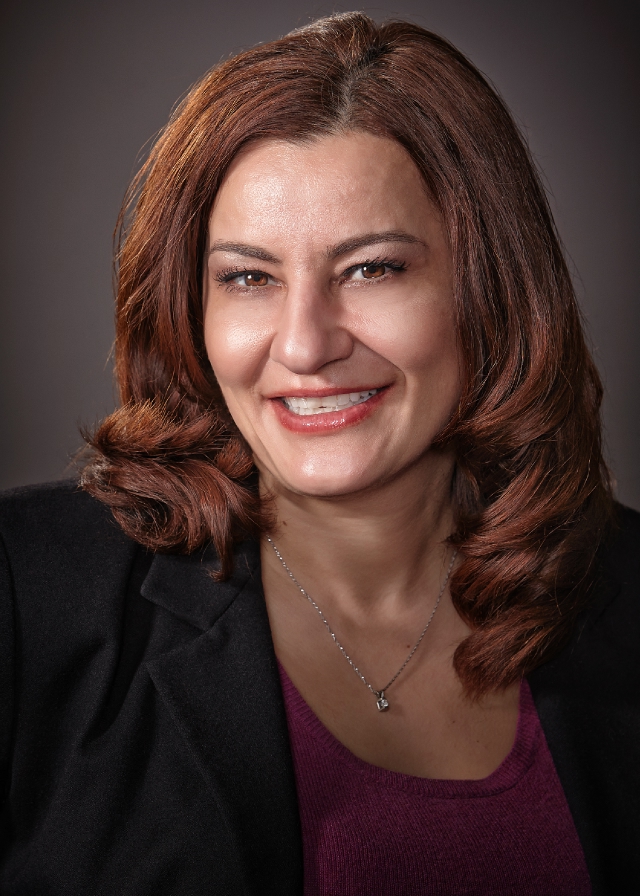3 Bedroom
3 Bathroom
2,394 ft2
2 Level
Fireplace
Central Air Conditioning
Forced Air
$649,000
Great spacious home on a pie shaped lot! The double wide interlocking driveway and double car garage will come in handy! The main floor layout includes a family room with a gas fireplace. The dinette features a walk out to the deck and a fenced yard. The upper level offers 3 bedrooms. The primary bedroom features a large walk-in closet. Looking for more space? The partially finished lower level has a recreation room, a bonus room, laundry/utility, cold room and a full washroom! This home is in a great location! (id:50976)
Property Details
|
MLS® Number
|
40785385 |
|
Property Type
|
Single Family |
|
Amenities Near By
|
Public Transit, Schools, Shopping |
|
Equipment Type
|
Water Heater |
|
Features
|
Sump Pump, Automatic Garage Door Opener, Private Yard |
|
Parking Space Total
|
4 |
|
Rental Equipment Type
|
Water Heater |
|
Structure
|
Shed |
Building
|
Bathroom Total
|
3 |
|
Bedrooms Above Ground
|
3 |
|
Bedrooms Total
|
3 |
|
Appliances
|
Central Vacuum - Roughed In, Dishwasher, Microwave, Water Softener, Garage Door Opener |
|
Architectural Style
|
2 Level |
|
Basement Development
|
Partially Finished |
|
Basement Type
|
Full (partially Finished) |
|
Constructed Date
|
1988 |
|
Construction Style Attachment
|
Detached |
|
Cooling Type
|
Central Air Conditioning |
|
Exterior Finish
|
Brick, Vinyl Siding |
|
Fireplace Present
|
Yes |
|
Fireplace Total
|
1 |
|
Fireplace Type
|
Insert |
|
Half Bath Total
|
1 |
|
Heating Fuel
|
Natural Gas |
|
Heating Type
|
Forced Air |
|
Stories Total
|
2 |
|
Size Interior
|
2,394 Ft2 |
|
Type
|
House |
|
Utility Water
|
Municipal Water |
Parking
Land
|
Acreage
|
No |
|
Fence Type
|
Fence |
|
Land Amenities
|
Public Transit, Schools, Shopping |
|
Sewer
|
Municipal Sewage System |
|
Size Frontage
|
63 Ft |
|
Size Irregular
|
0.227 |
|
Size Total
|
0.227 Ac|under 1/2 Acre |
|
Size Total Text
|
0.227 Ac|under 1/2 Acre |
|
Zoning Description
|
R2 |
Rooms
| Level |
Type |
Length |
Width |
Dimensions |
|
Second Level |
4pc Bathroom |
|
|
Measurements not available |
|
Second Level |
Bedroom |
|
|
11'9'' x 8'9'' |
|
Second Level |
Bedroom |
|
|
10'3'' x 13'3'' |
|
Second Level |
Primary Bedroom |
|
|
10'5'' x 16'4'' |
|
Basement |
4pc Bathroom |
|
|
8'8'' x 7'9'' |
|
Basement |
Cold Room |
|
|
9'2'' x 5'3'' |
|
Basement |
Utility Room |
|
|
18'2'' x 11'4'' |
|
Basement |
Recreation Room |
|
|
11'5'' x 10'9'' |
|
Basement |
Recreation Room |
|
|
27'6'' x 9'6'' |
|
Basement |
Bonus Room |
|
|
11'6'' x 17'0'' |
|
Main Level |
2pc Bathroom |
|
|
6'11'' x 3'1'' |
|
Main Level |
Dining Room |
|
|
11'5'' x 11'7'' |
|
Main Level |
Family Room |
|
|
18'10'' x 11'7'' |
|
Main Level |
Breakfast |
|
|
9'4'' x 8'1'' |
|
Main Level |
Kitchen |
|
|
9'4'' x 8'1'' |
|
Main Level |
Living Room |
|
|
11'10'' x 17'3'' |
https://www.realtor.ca/real-estate/29078722/41-naskapi-street-woodstock







