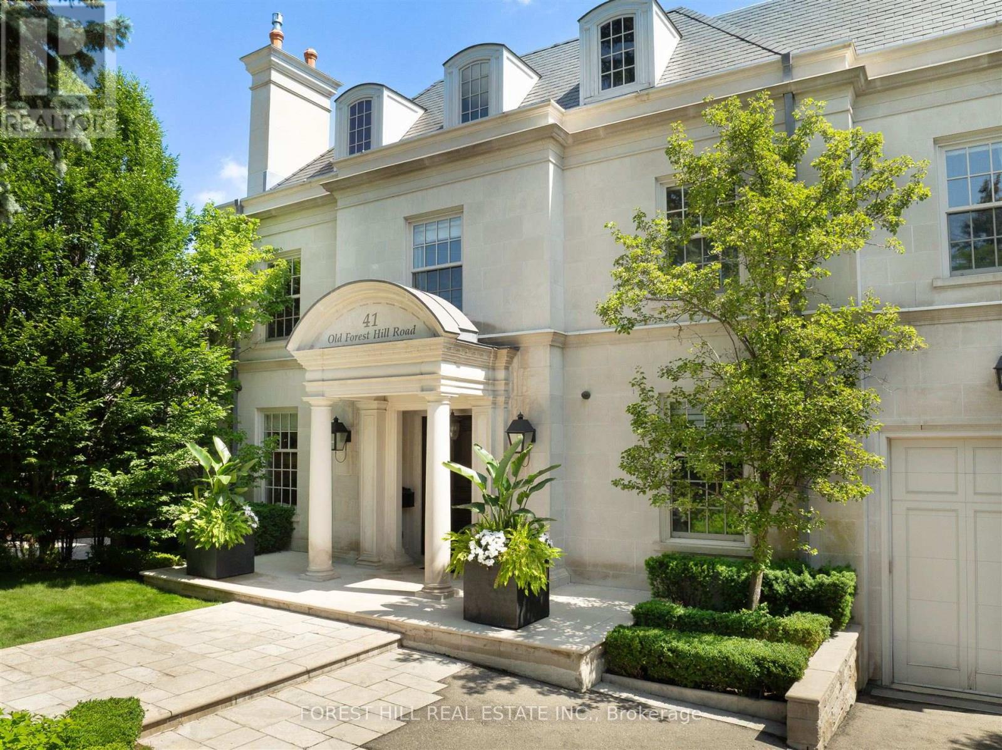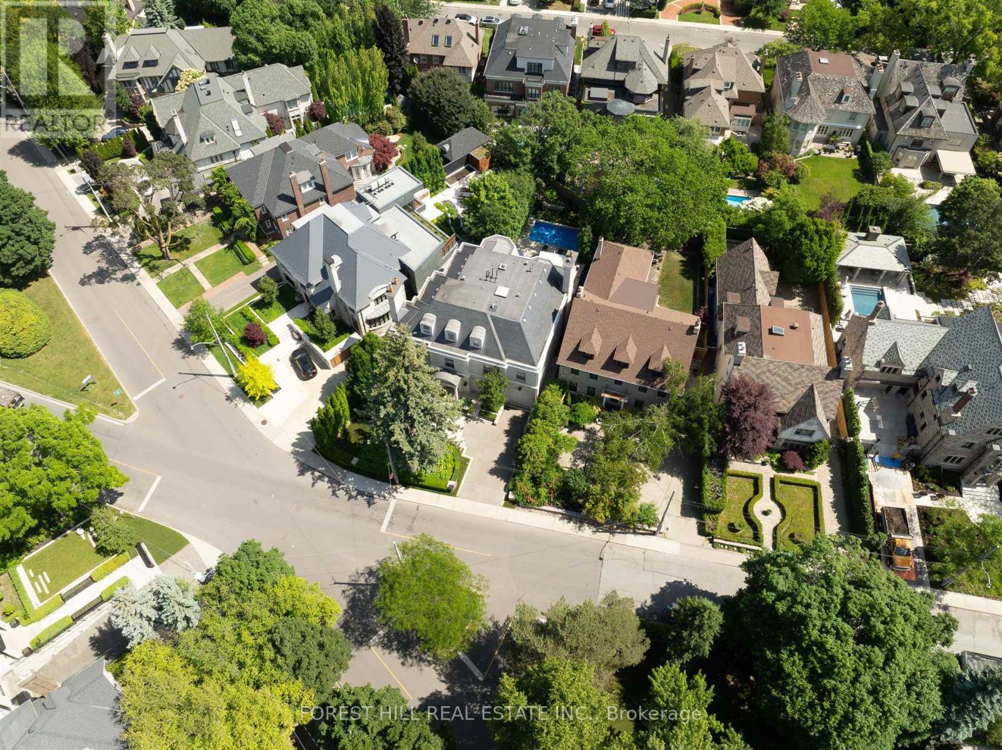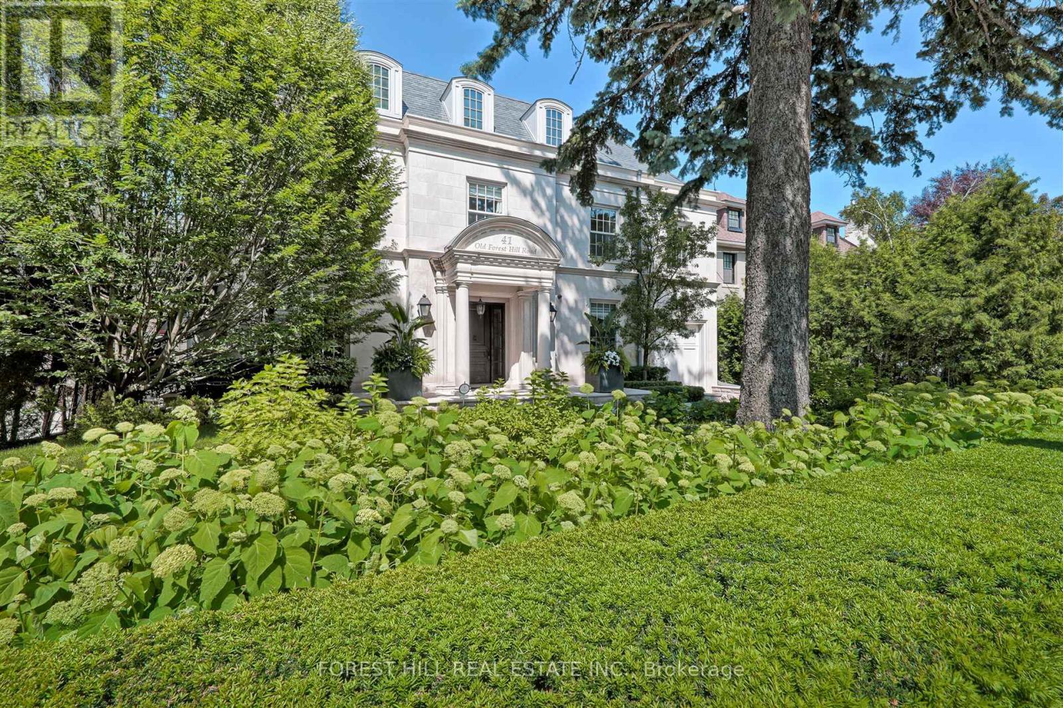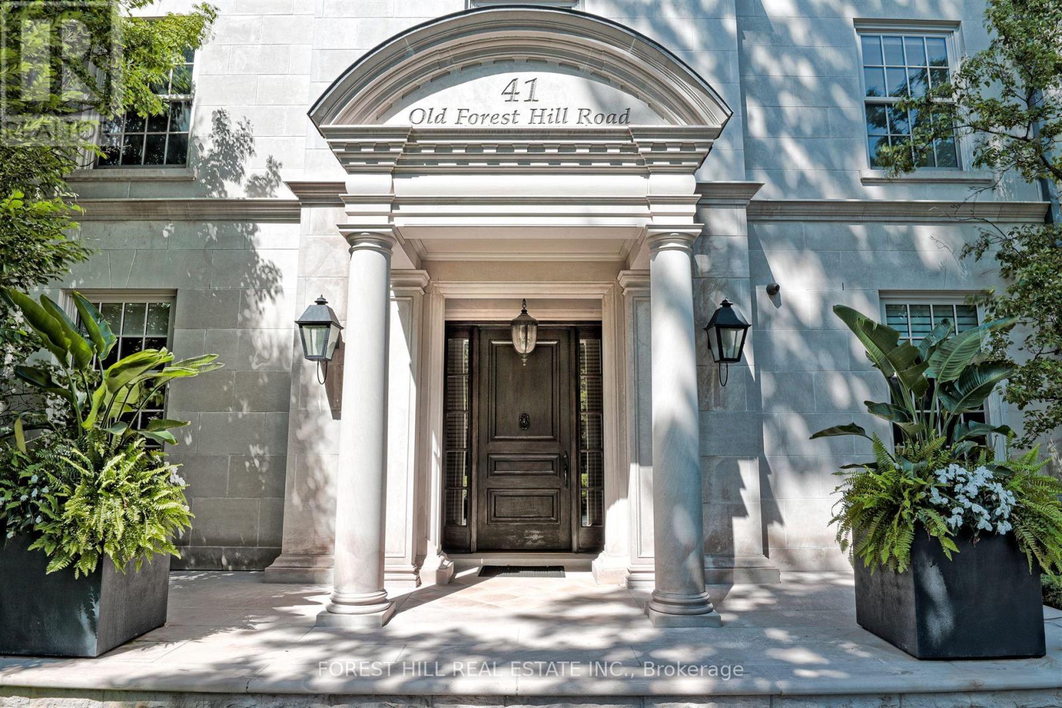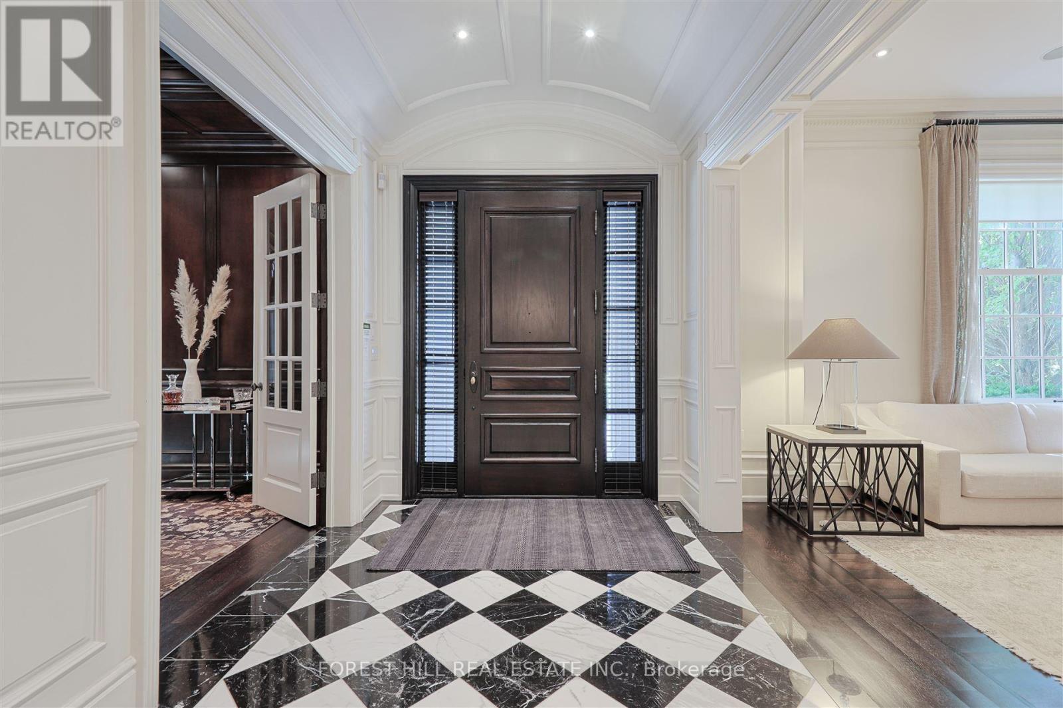5 Bedroom
6 Bathroom
5,000 - 100,000 ft2
Fireplace
Inground Pool
Central Air Conditioning
Forced Air
$8,900,000
This extraordinary Forest Hill Home is in one of the most prestigious neighbourhood in the country designed by award winning Architect Richard Wengle and nominated for Luxury Home of the year, stately custom built residence on Landmark street with 7,300 Sq.ft of finish interior space and recently crafted to meticulous bespoke standards endless list of the finest details and finishes: Slate tile roofing, Indiana Limestone exterior finishes, in ground pool with landscaping and gas fireplace with natural stone mantle, plaster mouldings and Trims, Chefs kitchen by world renowned Designer 'Clive Christian' from Scotland, 6 car underground garage with heated driveway, 4+1 bedrooms, 6 bathroom, automated irrigation system, outdoor gas fireplace and mantle. Wine Cellar trophy room with brick floor, tasting area and temperature Humidity controlled. Exercise room, Built-in Speaker, Security System and Tv Monitor. English style panelled office on the main floor with build-in shelves. Convenient yet extremely private location just minutes to Yorkville, our finest restaurants and shopping, Private Schools and gorgeous parks, trails, and walkways. A truly breathtaking estate in Toronto's premier community of Forest Hill. (id:50976)
Property Details
|
MLS® Number
|
C12245751 |
|
Property Type
|
Single Family |
|
Community Name
|
Forest Hill South |
|
Amenities Near By
|
Park, Place Of Worship, Schools |
|
Parking Space Total
|
8 |
|
Pool Type
|
Inground Pool |
Building
|
Bathroom Total
|
6 |
|
Bedrooms Above Ground
|
4 |
|
Bedrooms Below Ground
|
1 |
|
Bedrooms Total
|
5 |
|
Age
|
6 To 15 Years |
|
Appliances
|
Dishwasher, Dryer, Washer, Window Coverings, Refrigerator |
|
Basement Development
|
Finished |
|
Basement Features
|
Walk Out |
|
Basement Type
|
N/a (finished) |
|
Construction Style Attachment
|
Detached |
|
Cooling Type
|
Central Air Conditioning |
|
Exterior Finish
|
Stone |
|
Fireplace Present
|
Yes |
|
Flooring Type
|
Hardwood |
|
Foundation Type
|
Stone |
|
Half Bath Total
|
1 |
|
Heating Fuel
|
Natural Gas |
|
Heating Type
|
Forced Air |
|
Stories Total
|
2 |
|
Size Interior
|
5,000 - 100,000 Ft2 |
|
Type
|
House |
|
Utility Water
|
Municipal Water |
Parking
Land
|
Acreage
|
No |
|
Fence Type
|
Fenced Yard |
|
Land Amenities
|
Park, Place Of Worship, Schools |
|
Sewer
|
Sanitary Sewer |
|
Size Depth
|
146 Ft ,8 In |
|
Size Frontage
|
73 Ft ,6 In |
|
Size Irregular
|
73.5 X 146.7 Ft |
|
Size Total Text
|
73.5 X 146.7 Ft |
Rooms
| Level |
Type |
Length |
Width |
Dimensions |
|
Second Level |
Bedroom 4 |
5.13 m |
4.22 m |
5.13 m x 4.22 m |
|
Second Level |
Primary Bedroom |
6.22 m |
6.1 m |
6.22 m x 6.1 m |
|
Second Level |
Bedroom 2 |
4.7 m |
4.5 m |
4.7 m x 4.5 m |
|
Second Level |
Bedroom 3 |
4.57 m |
3.91 m |
4.57 m x 3.91 m |
|
Basement |
Media |
9.45 m |
5.36 m |
9.45 m x 5.36 m |
|
Basement |
Exercise Room |
4.01 m |
3.71 m |
4.01 m x 3.71 m |
|
Main Level |
Living Room |
5.44 m |
4.27 m |
5.44 m x 4.27 m |
|
Main Level |
Dining Room |
5.18 m |
4.17 m |
5.18 m x 4.17 m |
|
Main Level |
Library |
4.78 m |
3.68 m |
4.78 m x 3.68 m |
|
Main Level |
Family Room |
7.87 m |
6.55 m |
7.87 m x 6.55 m |
|
Main Level |
Kitchen |
5.36 m |
4.27 m |
5.36 m x 4.27 m |
|
Main Level |
Eating Area |
3.48 m |
2.54 m |
3.48 m x 2.54 m |
https://www.realtor.ca/real-estate/28521750/41-old-forest-hill-road-toronto-forest-hill-south-forest-hill-south



