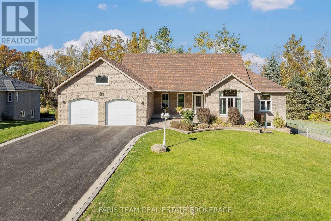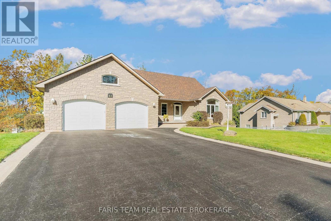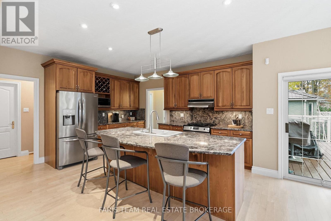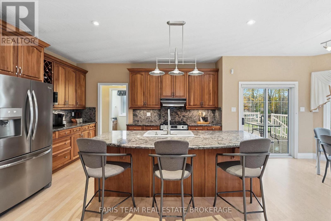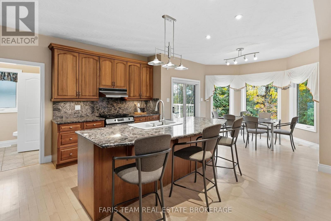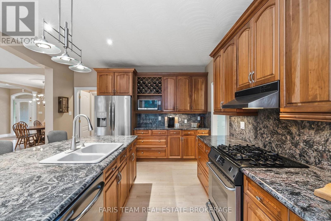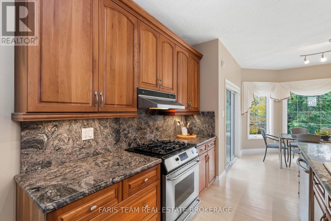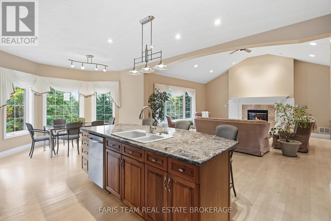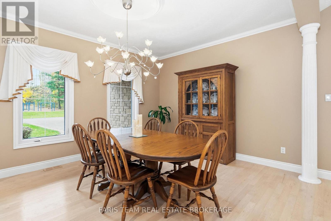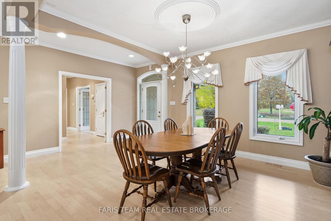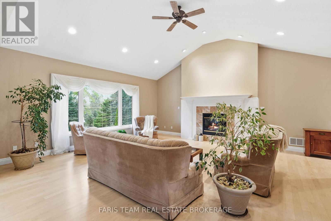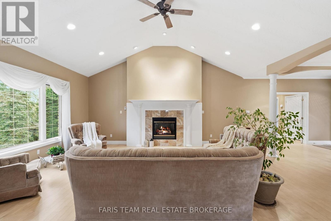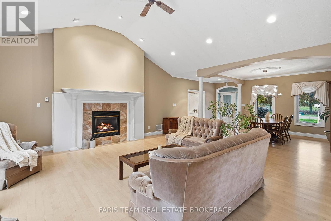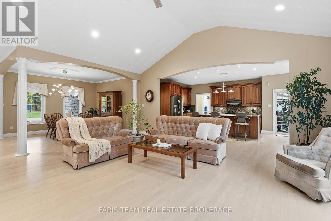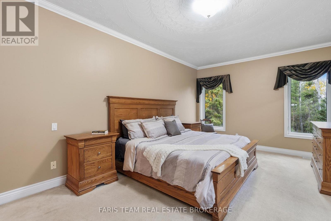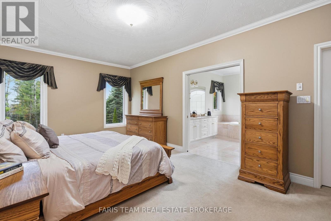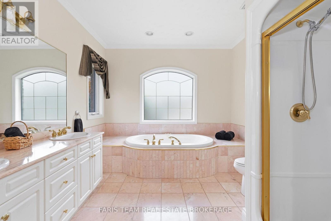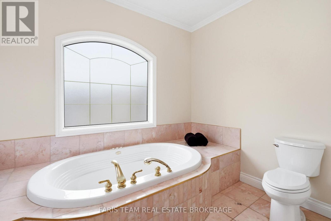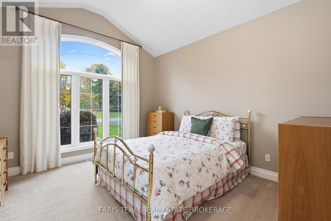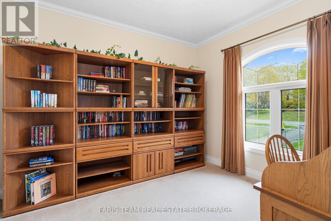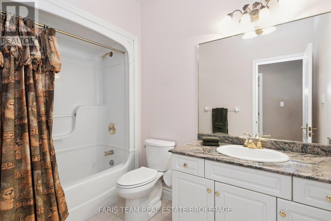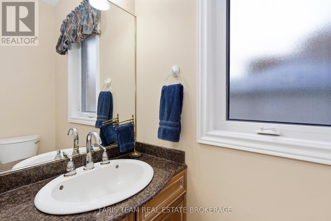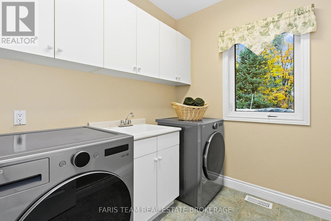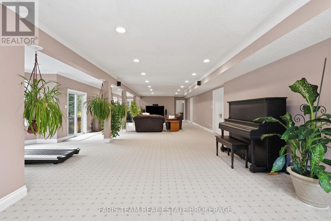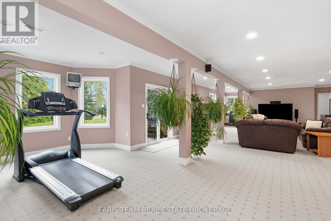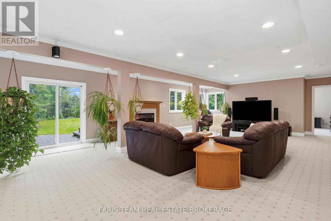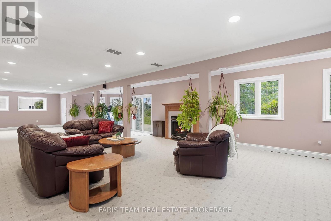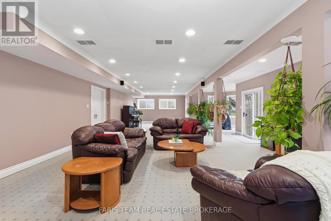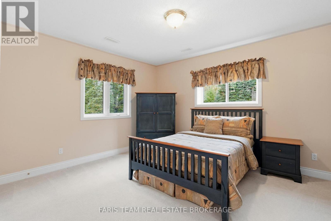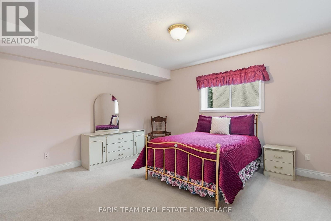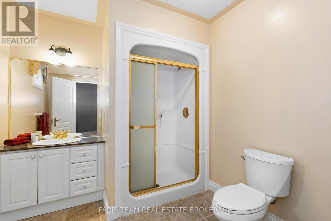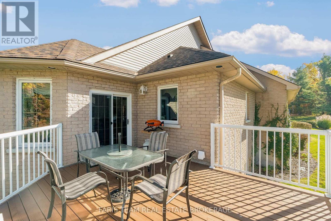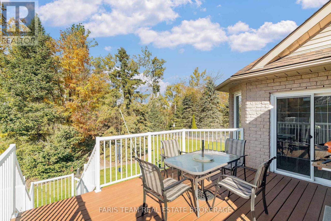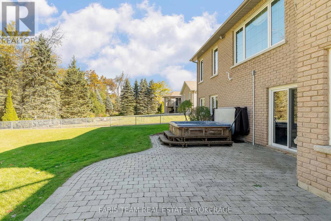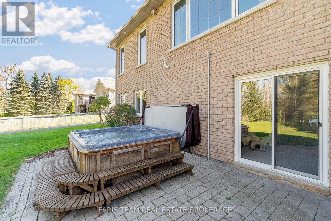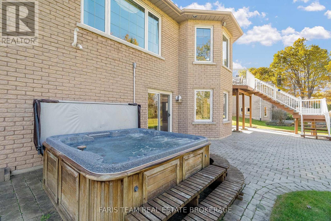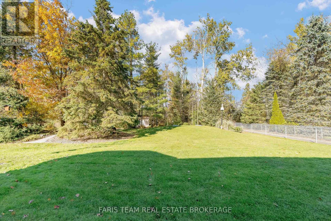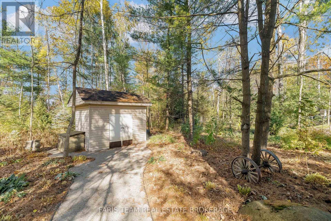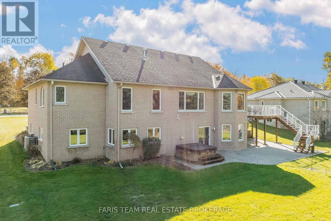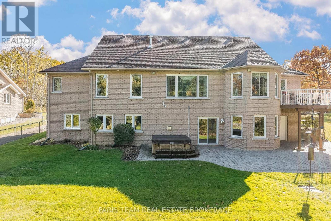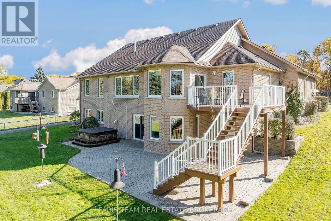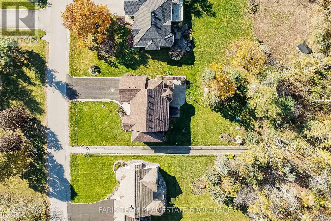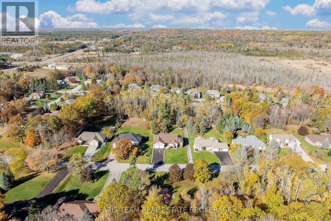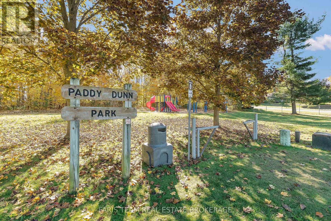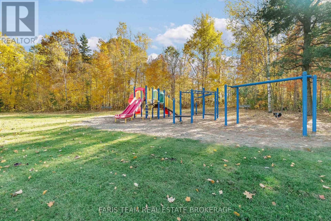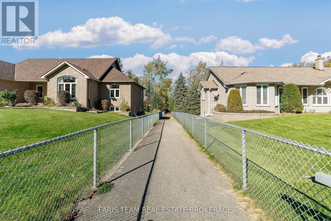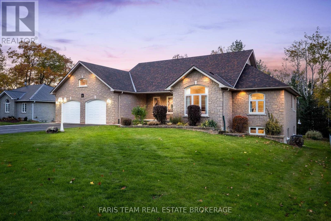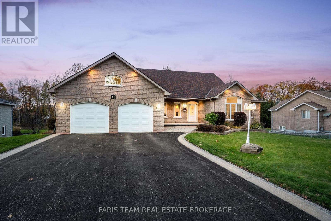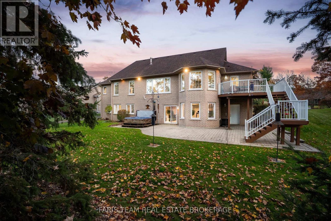5 Bedroom
4 Bathroom
2,000 - 2,500 ft2
Bungalow
Fireplace
Central Air Conditioning, Air Exchanger
Forced Air
$1,299,900
Top 5 Reasons You Will Love This Home: 1) Experience soaring cathedral ceilings, with beautiful textured details, large windows and over 45 recessed lights that fill the home with natural and ambient light, and the spacious open concept layout flows seamlessly from the living and dining areas into the large kitchen, featuring a generous island with granite countertops, rich wood cabinetry, and an abundance of workspace, while the bedroom wing is thoughtfully separated from the main living area and closed off by double doors, providing both comfort and privacy within the home's expansive design 2) Enjoy a beautifully landscaped backyard thoughtfully designed for both relaxation and entertaining, where the upper deck off the main level offers a scenic view of the private yard, and the walkout stone patio below leads to a soothing hot tub for year-round enjoyment, with two separate basement walkouts adding versatility and ease of access 3) The bright basement features a versatile recreation room, two bedrooms, a full bathroom, and a separate entrance from the garage, ideal for an in-law suite or future rental setup, with a home down the street recently renting its lower level for $1,700 per month, showing strong income potential in this neighbourhood 4) From the extra-deep two-car garage with space for multiple vehicles or a boat, to elegant crown moulding, marble bathroom finishes, and a beautiful brick and stone exterior, this home showcases timeless quality and attention to detail inside and out 5) Nestled in the highly sought-after Midhurst community across from a park and close to top-rated schools, this home is just minutes from Barrie, Snow Valley Ski Hill, and Highway 400, creating the perfect balance for families and commuters. 2,296 above grade sq.ft. plus a finished basement. 4,497 sq.ft. of finished living space. (id:50976)
Property Details
|
MLS® Number
|
S12513200 |
|
Property Type
|
Single Family |
|
Community Name
|
Midhurst |
|
Amenities Near By
|
Golf Nearby, Hospital, Park, Schools |
|
Features
|
Cul-de-sac, Wooded Area, Sump Pump |
|
Parking Space Total
|
9 |
|
Structure
|
Deck, Shed |
Building
|
Bathroom Total
|
4 |
|
Bedrooms Above Ground
|
3 |
|
Bedrooms Below Ground
|
2 |
|
Bedrooms Total
|
5 |
|
Age
|
16 To 30 Years |
|
Amenities
|
Fireplace(s) |
|
Appliances
|
Garage Door Opener Remote(s), Central Vacuum, Dishwasher, Dryer, Freezer, Oven, Stove, Water Heater, Washer, Refrigerator |
|
Architectural Style
|
Bungalow |
|
Basement Development
|
Finished |
|
Basement Features
|
Walk Out, Separate Entrance, Walk-up |
|
Basement Type
|
Full, N/a (finished), N/a, N/a |
|
Construction Style Attachment
|
Detached |
|
Cooling Type
|
Central Air Conditioning, Air Exchanger |
|
Exterior Finish
|
Brick, Stone |
|
Fireplace Present
|
Yes |
|
Fireplace Total
|
2 |
|
Flooring Type
|
Hardwood, Ceramic |
|
Foundation Type
|
Poured Concrete |
|
Half Bath Total
|
1 |
|
Heating Fuel
|
Natural Gas |
|
Heating Type
|
Forced Air |
|
Stories Total
|
1 |
|
Size Interior
|
2,000 - 2,500 Ft2 |
|
Type
|
House |
|
Utility Water
|
Municipal Water |
Parking
Land
|
Acreage
|
No |
|
Land Amenities
|
Golf Nearby, Hospital, Park, Schools |
|
Sewer
|
Septic System |
|
Size Depth
|
276 Ft ,4 In |
|
Size Frontage
|
99 Ft ,6 In |
|
Size Irregular
|
99.5 X 276.4 Ft |
|
Size Total Text
|
99.5 X 276.4 Ft|1/2 - 1.99 Acres |
|
Zoning Description
|
Rc |
Rooms
| Level |
Type |
Length |
Width |
Dimensions |
|
Basement |
Bedroom |
4.49 m |
3.77 m |
4.49 m x 3.77 m |
|
Basement |
Recreational, Games Room |
15.93 m |
8.95 m |
15.93 m x 8.95 m |
|
Basement |
Bedroom |
4.71 m |
3.93 m |
4.71 m x 3.93 m |
|
Main Level |
Kitchen |
4.4 m |
4.1 m |
4.4 m x 4.1 m |
|
Main Level |
Other |
3.45 m |
3.41 m |
3.45 m x 3.41 m |
|
Main Level |
Dining Room |
4.05 m |
3.77 m |
4.05 m x 3.77 m |
|
Main Level |
Great Room |
6.31 m |
5.76 m |
6.31 m x 5.76 m |
|
Main Level |
Primary Bedroom |
6.06 m |
3.67 m |
6.06 m x 3.67 m |
|
Main Level |
Bedroom |
4.71 m |
3.66 m |
4.71 m x 3.66 m |
|
Main Level |
Bedroom |
3.55 m |
3.32 m |
3.55 m x 3.32 m |
|
Main Level |
Laundry Room |
2.38 m |
2.19 m |
2.38 m x 2.19 m |
https://www.realtor.ca/real-estate/29071423/41-paddy-dunns-circle-springwater-midhurst-midhurst



