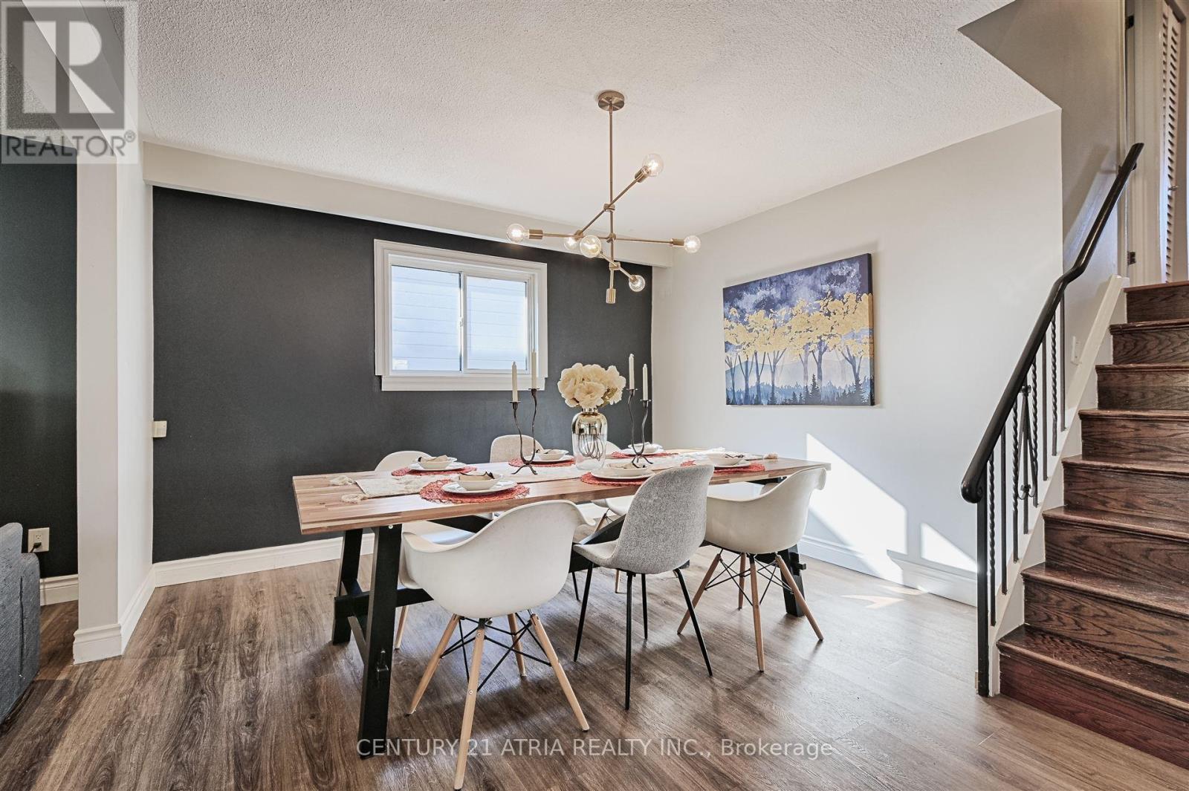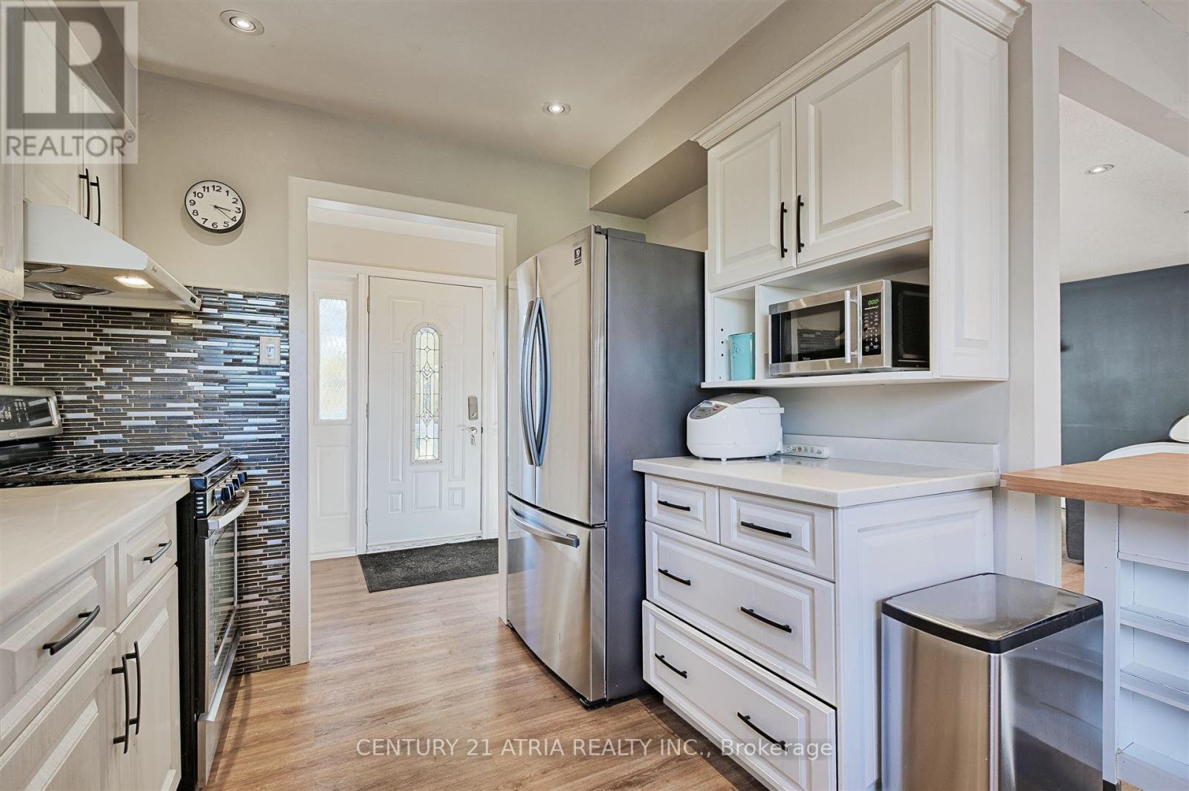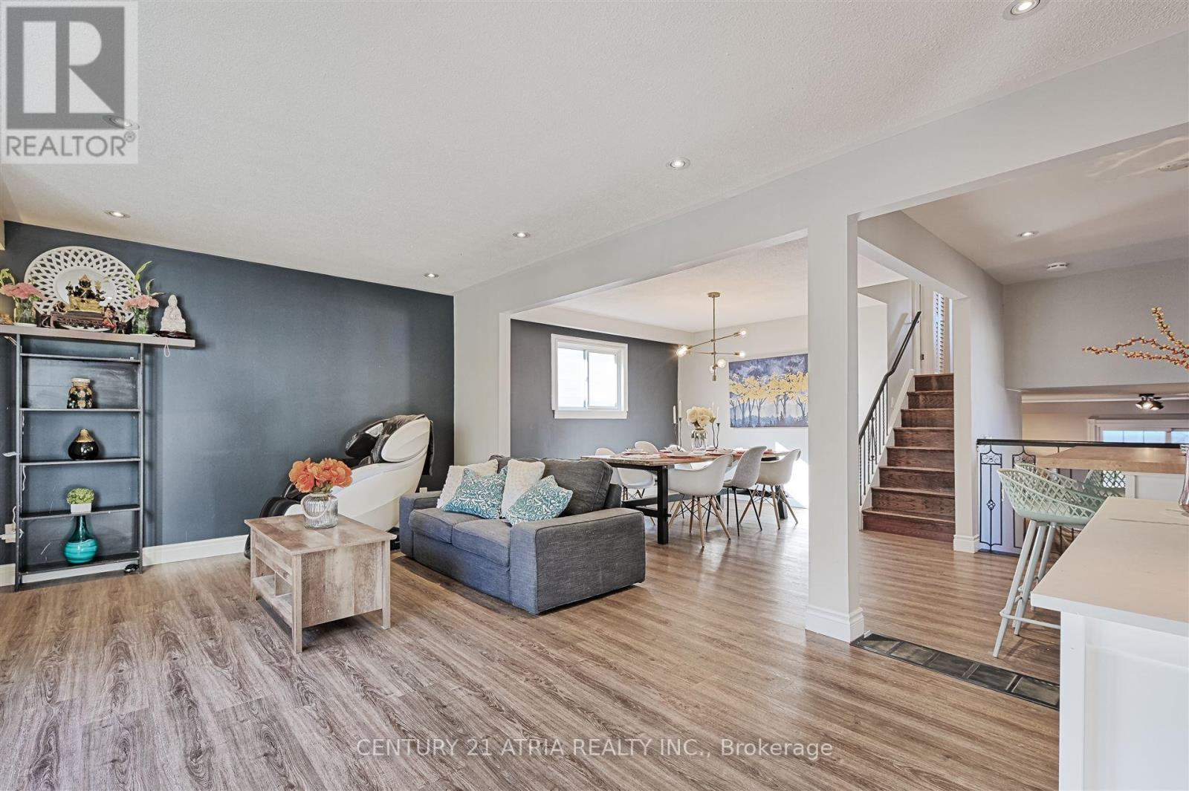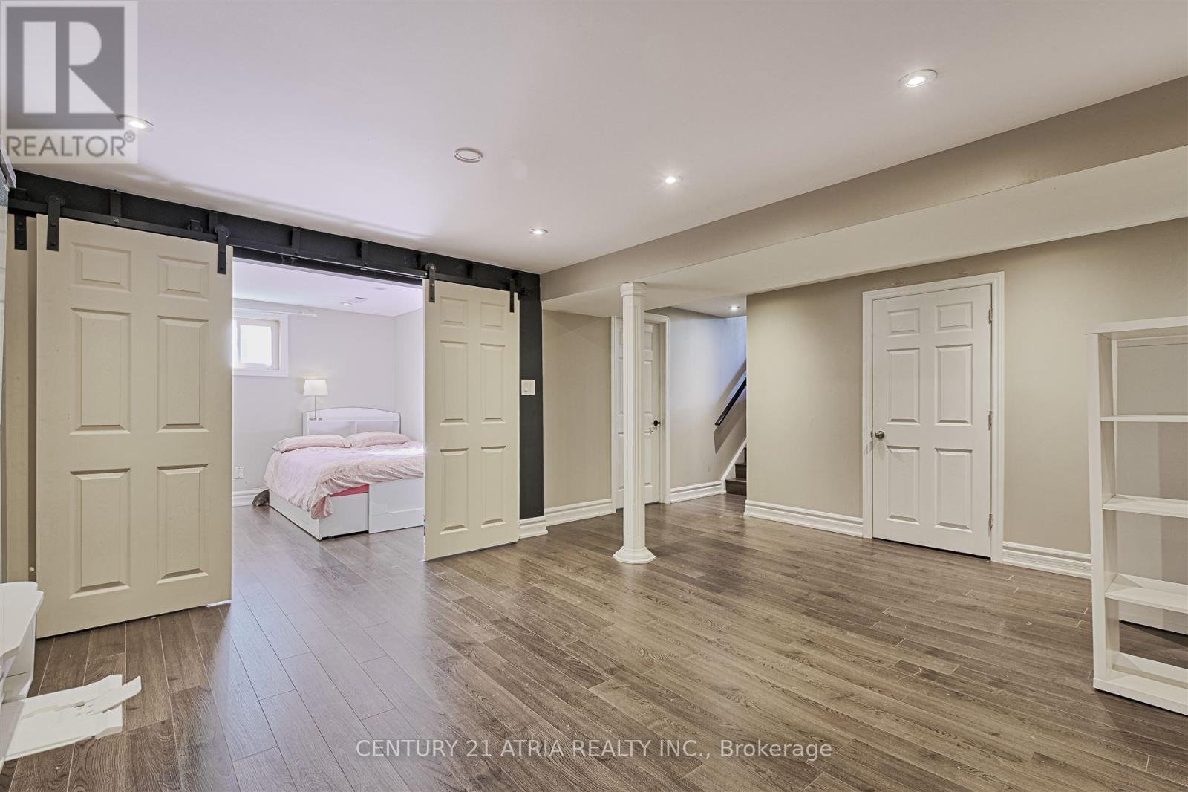5 Bedroom
2 Bathroom
Fireplace
Inground Pool
Central Air Conditioning
Forced Air
$1,499,888
Spectacular perfect South facing 4 level backsplit, 4+1 Bedrooms, 2 bathroom. Builders DreamRare Big Lot (60 ft x 147ft) in a Prestige location and a most sought-after community in Markham. Only minutes to Hospital, Schools, Community centre, Supermarkets, Highways. Newly renovated, open concept, Luxury Vinyl flooring on the main and lower level, hardwood on the 2nd floor, new upgraded bathrooms, above grade new windows. move in ready. A Must See HugeVery Private Backyard, backing a field track (only 9 houses in the street backing the field track), new shed and deck. In-ground swimming pool with new lining. (id:50976)
Property Details
|
MLS® Number
|
N9512493 |
|
Property Type
|
Single Family |
|
Community Name
|
Markham Village |
|
Parking Space Total
|
4 |
|
Pool Type
|
Inground Pool |
Building
|
Bathroom Total
|
2 |
|
Bedrooms Above Ground
|
4 |
|
Bedrooms Below Ground
|
1 |
|
Bedrooms Total
|
5 |
|
Appliances
|
Water Softener, Dishwasher, Dryer, Refrigerator, Stove |
|
Basement Development
|
Finished |
|
Basement Type
|
N/a (finished) |
|
Construction Style Attachment
|
Detached |
|
Construction Style Split Level
|
Backsplit |
|
Cooling Type
|
Central Air Conditioning |
|
Exterior Finish
|
Brick |
|
Fireplace Present
|
Yes |
|
Flooring Type
|
Vinyl, Ceramic, Hardwood, Laminate |
|
Foundation Type
|
Concrete |
|
Heating Fuel
|
Natural Gas |
|
Heating Type
|
Forced Air |
|
Type
|
House |
|
Utility Water
|
Municipal Water |
Parking
Land
|
Acreage
|
No |
|
Sewer
|
Sanitary Sewer |
|
Size Depth
|
146 Ft ,10 In |
|
Size Frontage
|
60 Ft |
|
Size Irregular
|
60 X 146.85 Ft |
|
Size Total Text
|
60 X 146.85 Ft |
Rooms
| Level |
Type |
Length |
Width |
Dimensions |
|
Second Level |
Bathroom |
3.5 m |
4 m |
3.5 m x 4 m |
|
Second Level |
Bedroom |
4.45 m |
3.1 m |
4.45 m x 3.1 m |
|
Second Level |
Bedroom |
4 m |
2.85 m |
4 m x 2.85 m |
|
Second Level |
Bedroom |
3.05 m |
2.95 m |
3.05 m x 2.95 m |
|
Basement |
Bedroom |
5.35 m |
5 m |
5.35 m x 5 m |
|
Lower Level |
Bathroom |
3 m |
3 m |
3 m x 3 m |
|
Lower Level |
Bedroom |
4.25 m |
2.9 m |
4.25 m x 2.9 m |
|
Lower Level |
Family Room |
6.65 m |
3.85 m |
6.65 m x 3.85 m |
|
Main Level |
Living Room |
5.65 m |
3.55 m |
5.65 m x 3.55 m |
|
Main Level |
Kitchen |
4.3 m |
3.9 m |
4.3 m x 3.9 m |
|
Main Level |
Dining Room |
3.9 m |
3.65 m |
3.9 m x 3.65 m |
Utilities
https://www.realtor.ca/real-estate/27585171/41-pringle-avenue-markham-markham-village-markham-village














































