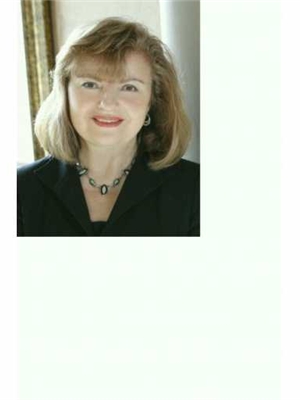3 Bedroom
2 Bathroom
1,601 ft2
Central Air Conditioning
Forced Air
$709,800
BRIGHT AND SPACIOUS 4 LEVEL BACK SPLIT WITH OPEN CONCEPT DESIGN backing on to fabulous parkland! Located in “Pinewood Estates” in the heart of town. This elegant home is beautifully maintained inside & out. Great kitchen with abundant cabinetry & appliances. Living room & dining room open to kitchen. Spacious primary bedroom overlooking the park. Updated bath. Staircase to lower-level family room boasts large windows, extra bedroom & bath. OTHER FEATURES INCLUDE: New roof shingles 2022, newer central air and furnace, garage door opener, washer/dryer, window coverings, built in microwave, fridge, stove, dishwasher. Short stroll to schools, hospital, conveniences and less than 5 minutes to QEW access. (id:50976)
Property Details
|
MLS® Number
|
40765583 |
|
Property Type
|
Single Family |
|
Amenities Near By
|
Park, Schools |
|
Equipment Type
|
Water Heater |
|
Features
|
Paved Driveway, Automatic Garage Door Opener |
|
Parking Space Total
|
2 |
|
Rental Equipment Type
|
Water Heater |
|
Structure
|
Porch |
Building
|
Bathroom Total
|
2 |
|
Bedrooms Above Ground
|
2 |
|
Bedrooms Below Ground
|
1 |
|
Bedrooms Total
|
3 |
|
Appliances
|
Dishwasher, Dryer, Refrigerator, Stove, Washer, Microwave Built-in, Hood Fan, Window Coverings, Garage Door Opener |
|
Basement Development
|
Partially Finished |
|
Basement Type
|
Partial (partially Finished) |
|
Construction Style Attachment
|
Link |
|
Cooling Type
|
Central Air Conditioning |
|
Exterior Finish
|
Brick |
|
Heating Fuel
|
Natural Gas |
|
Heating Type
|
Forced Air |
|
Size Interior
|
1,601 Ft2 |
|
Type
|
House |
|
Utility Water
|
Municipal Water |
Parking
Land
|
Acreage
|
No |
|
Land Amenities
|
Park, Schools |
|
Sewer
|
Municipal Sewage System |
|
Size Depth
|
100 Ft |
|
Size Frontage
|
35 Ft |
|
Size Total Text
|
Under 1/2 Acre |
|
Zoning Description
|
Trm |
Rooms
| Level |
Type |
Length |
Width |
Dimensions |
|
Second Level |
4pc Bathroom |
|
|
Measurements not available |
|
Second Level |
Bedroom |
|
|
13'8'' x 8'11'' |
|
Second Level |
Primary Bedroom |
|
|
15'2'' x 11'0'' |
|
Basement |
Cold Room |
|
|
14'7'' x 4'5'' |
|
Basement |
Laundry Room |
|
|
26'0'' x 25'5'' |
|
Lower Level |
3pc Bathroom |
|
|
7'0'' x 6'9'' |
|
Lower Level |
Bedroom |
|
|
10'7'' x 9'11'' |
|
Lower Level |
Family Room |
|
|
16'1'' x 13'5'' |
|
Main Level |
Kitchen |
|
|
12'9'' x 10'0'' |
|
Main Level |
Dining Room |
|
|
12'6'' x 10'8'' |
|
Main Level |
Family Room |
|
|
13'0'' x 10'8'' |
|
Main Level |
Foyer |
|
|
Measurements not available |
https://www.realtor.ca/real-estate/28806847/41-sandra-crescent-grimsby










































