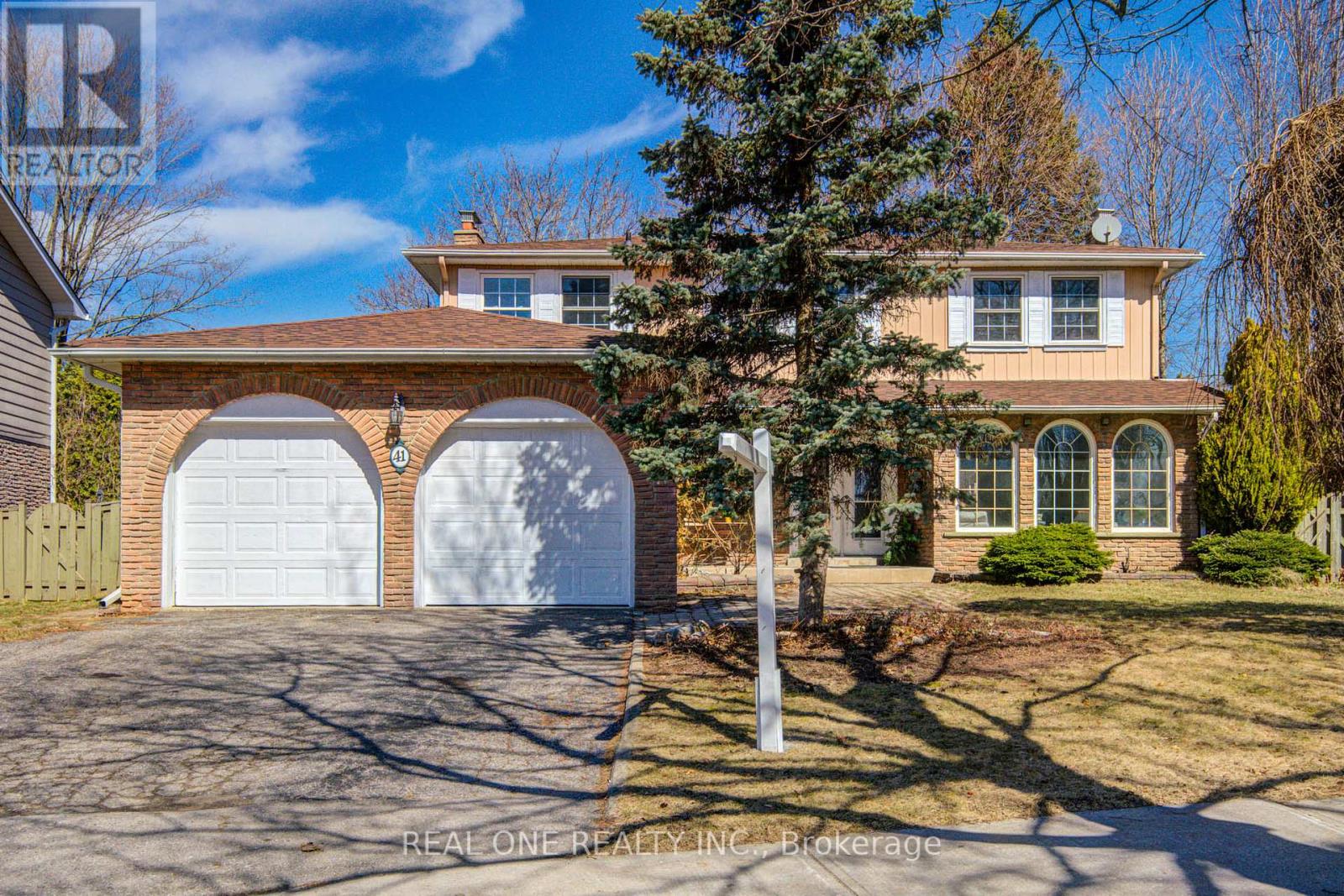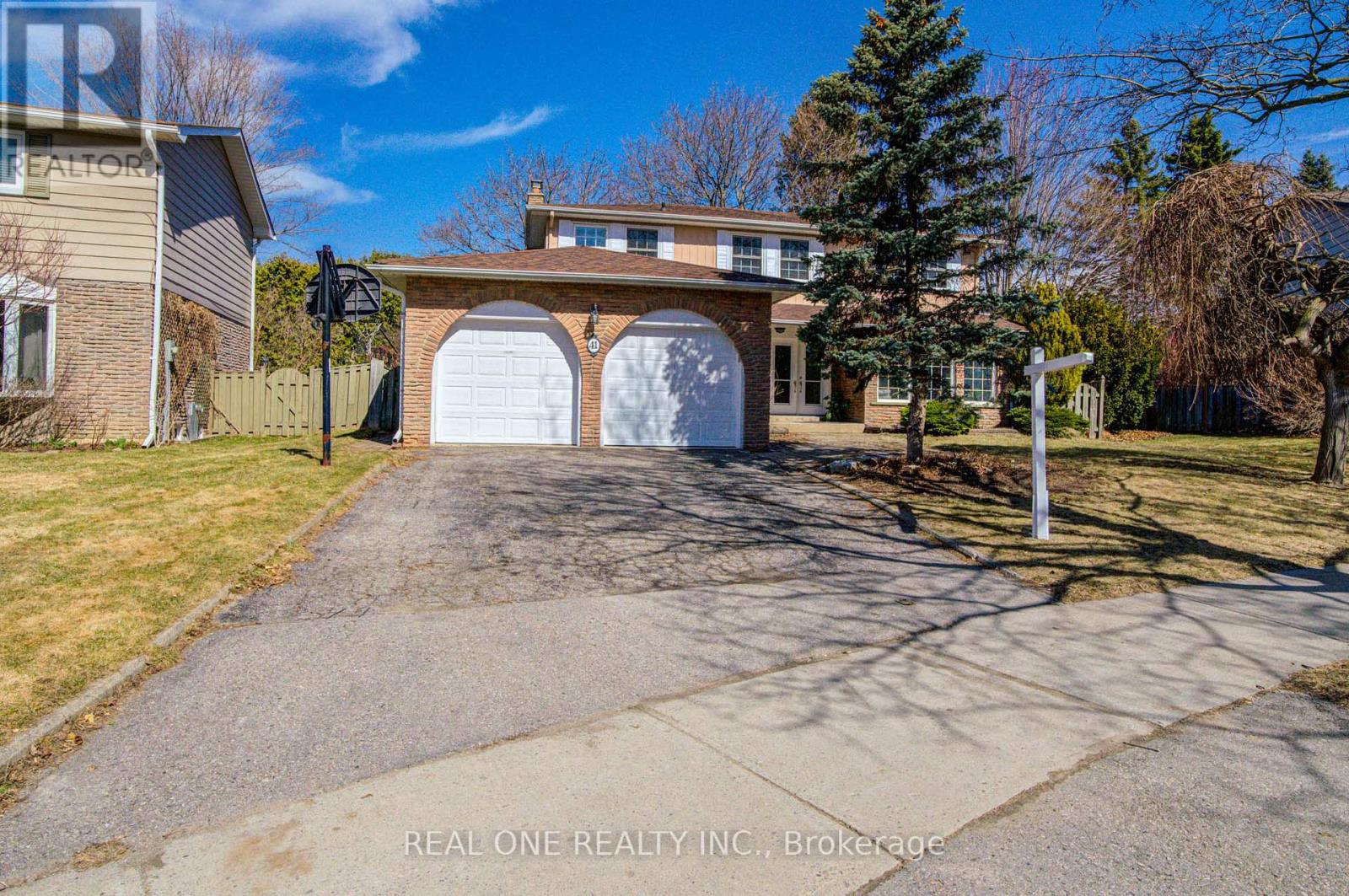5 Bedroom
5 Bathroom
2,000 - 2,500 ft2
Fireplace
Inground Pool
Central Air Conditioning
Forced Air
$1,299,000
62 Ft Wide Lot Detached 4 Bedrooms & 5 Bathrooms Lovely Home With 74.5' In The Back On A Quiet Crescent | Over $150k Upgrade | Hardwood Stairs 2020 | New Vinyl Floor in 1st Floor & Basement | 2 En-Suite Bedrooms | 3 Bathrooms 2nd Floor 2020 | Basement Bathroom 2025 | Furnace 2020 | Roof 2022 | Tankless HWT 2025 (Rent) | Windows 2023 | New Kitchen Quarts Countertop & Sink | New Paint | New Potlights | 2 Laundry Rooms | High Ranking Schools District (Markham District HS, Unionville HS, Milliken Mills HS) | Steps To Main Street Markham, All Amenities, Markham Stouffville Hospital, Markville Mall, Costco, Tennis Club, Community Centre, Parks & Go Train Station (id:50976)
Open House
This property has open houses!
Starts at:
2:00 pm
Ends at:
4:00 pm
Starts at:
2:00 pm
Ends at:
4:00 pm
Property Details
|
MLS® Number
|
N12049707 |
|
Property Type
|
Single Family |
|
Community Name
|
Markham Village |
|
Features
|
Carpet Free |
|
Parking Space Total
|
4 |
|
Pool Type
|
Inground Pool |
Building
|
Bathroom Total
|
5 |
|
Bedrooms Above Ground
|
4 |
|
Bedrooms Below Ground
|
1 |
|
Bedrooms Total
|
5 |
|
Age
|
31 To 50 Years |
|
Appliances
|
Window Coverings |
|
Basement Development
|
Finished |
|
Basement Type
|
N/a (finished) |
|
Construction Style Attachment
|
Detached |
|
Cooling Type
|
Central Air Conditioning |
|
Exterior Finish
|
Aluminum Siding, Brick |
|
Fireplace Present
|
Yes |
|
Flooring Type
|
Vinyl, Ceramic, Laminate |
|
Foundation Type
|
Unknown |
|
Half Bath Total
|
1 |
|
Heating Fuel
|
Natural Gas |
|
Heating Type
|
Forced Air |
|
Stories Total
|
2 |
|
Size Interior
|
2,000 - 2,500 Ft2 |
|
Type
|
House |
|
Utility Water
|
Municipal Water |
Parking
Land
|
Acreage
|
No |
|
Sewer
|
Sanitary Sewer |
|
Size Depth
|
105 Ft ,9 In |
|
Size Frontage
|
62 Ft |
|
Size Irregular
|
62 X 105.8 Ft ; 74.57 |
|
Size Total Text
|
62 X 105.8 Ft ; 74.57 |
Rooms
| Level |
Type |
Length |
Width |
Dimensions |
|
Second Level |
Primary Bedroom |
5.21 m |
3.81 m |
5.21 m x 3.81 m |
|
Second Level |
Bedroom 2 |
4.21 m |
2.96 m |
4.21 m x 2.96 m |
|
Second Level |
Bedroom 3 |
4.02 m |
2.96 m |
4.02 m x 2.96 m |
|
Second Level |
Bedroom 4 |
3.54 m |
3.38 m |
3.54 m x 3.38 m |
|
Basement |
Bedroom |
4.53 m |
3.63 m |
4.53 m x 3.63 m |
|
Basement |
Recreational, Games Room |
8.53 m |
3.35 m |
8.53 m x 3.35 m |
|
Ground Level |
Living Room |
5.46 m |
2.74 m |
5.46 m x 2.74 m |
|
Ground Level |
Dining Room |
3.23 m |
2.99 m |
3.23 m x 2.99 m |
|
Ground Level |
Family Room |
4.97 m |
3.41 m |
4.97 m x 3.41 m |
|
Ground Level |
Kitchen |
4.88 m |
3.23 m |
4.88 m x 3.23 m |
https://www.realtor.ca/real-estate/28092626/41-sir-constantine-drive-markham-markham-village-markham-village























































