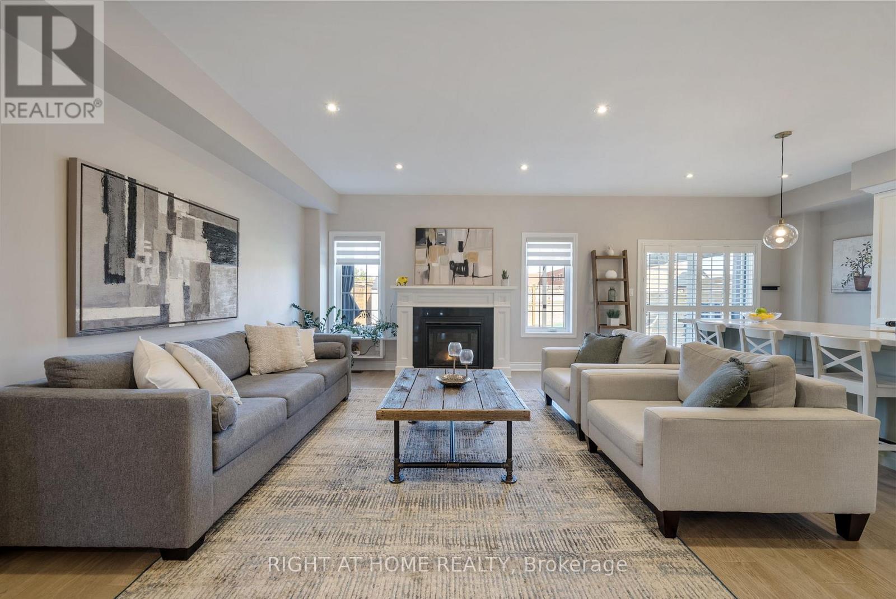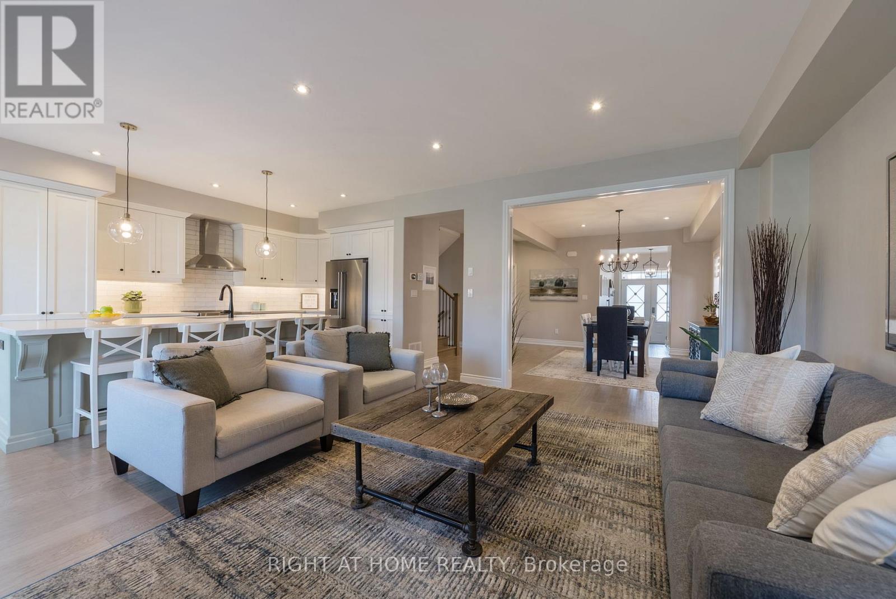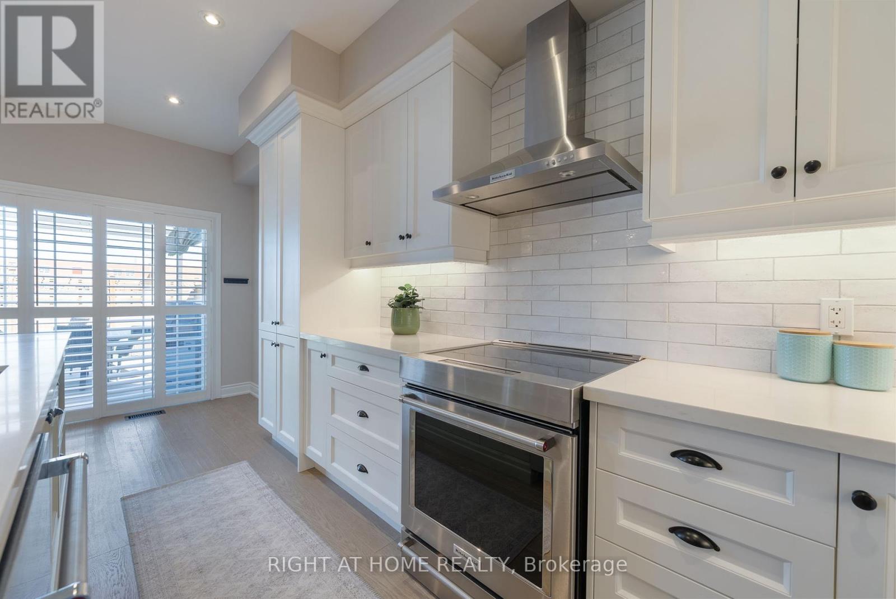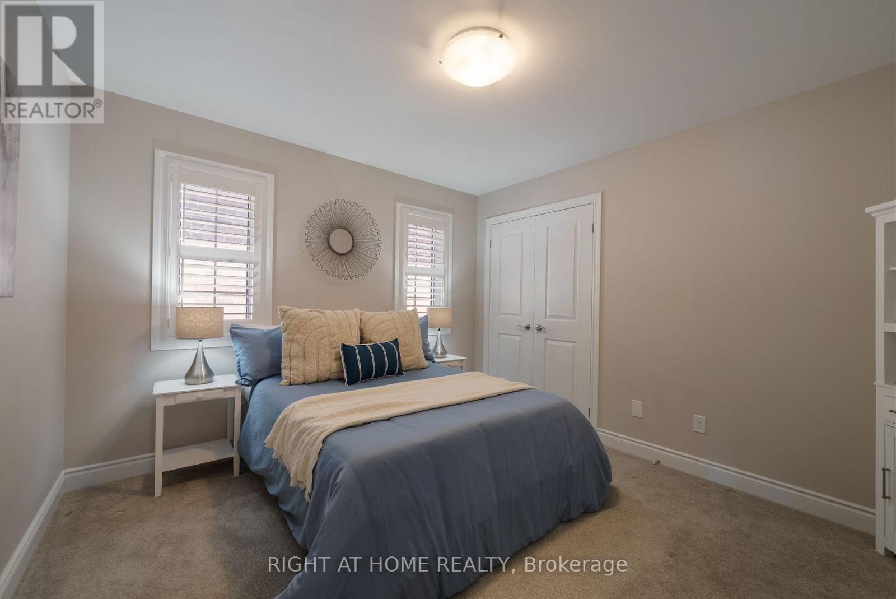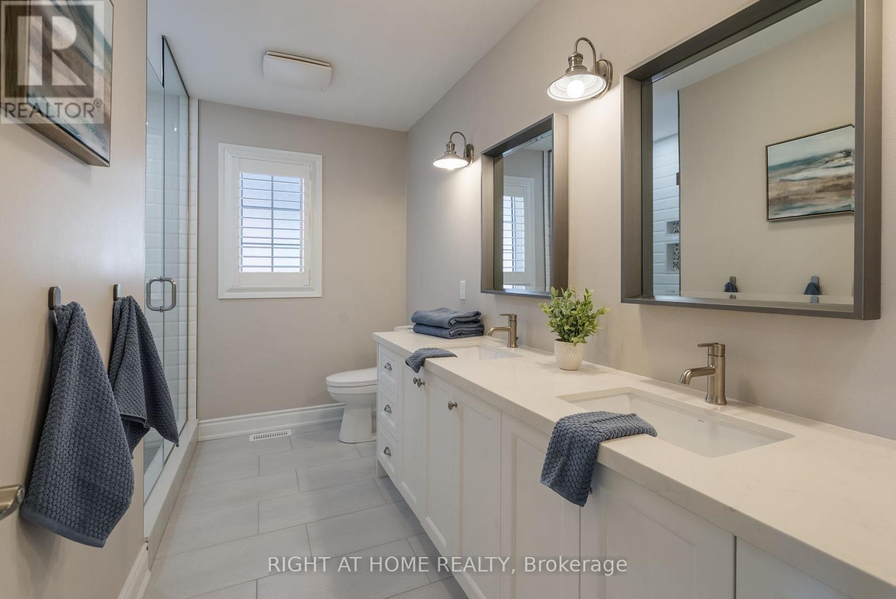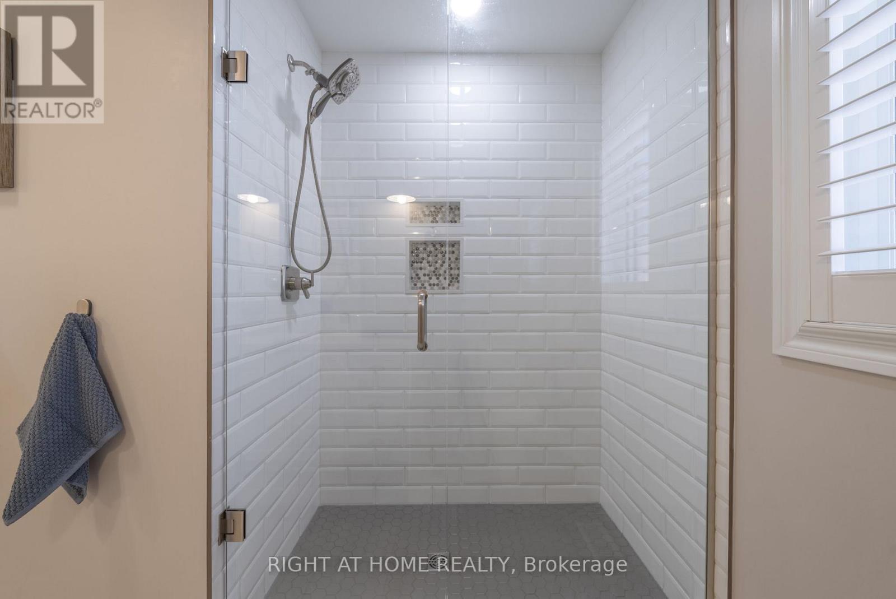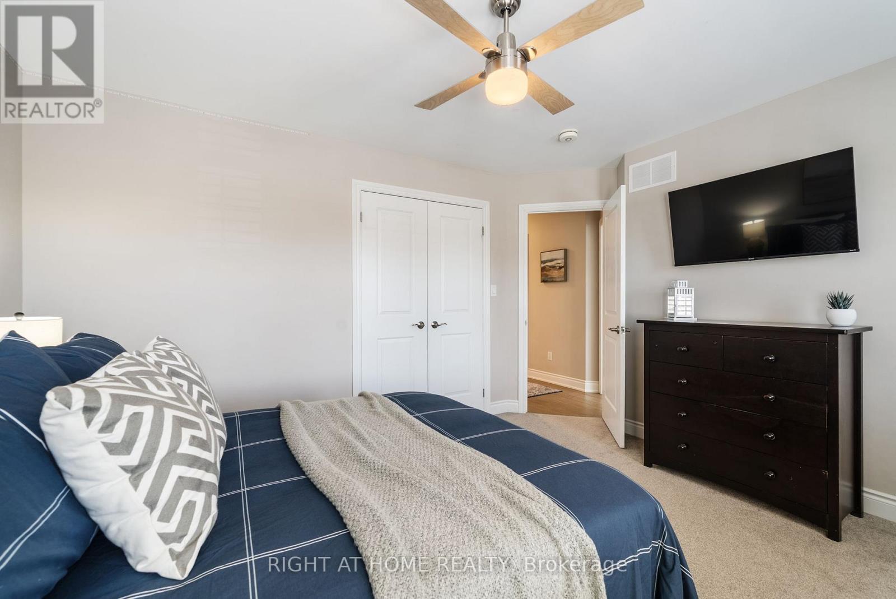4 Bedroom
3 Bathroom
2,000 - 2,500 ft2
Fireplace
Central Air Conditioning
Forced Air
$1,049,999
Welcome To This Spectacular 4-bedroom Fernhill Executive Home Nestled On A Premium Park Lot In The Heart Of Brooklin. Modern & Stylish, This Beautifully Crafted Home Features 9-Foot Ceilings, A Sun Filled Open Concept Design Highlighted By Gorgeous Engineered Hardwood Floors, California Shutters, Pot Lighting, Smooth Ceilings, Bullnose Corners, The List Goes On. The Stunning Family Room With A Cozy Gas Fireplace Seamlessly Connects To An Expansive Kitchen Boasting An Extended Centre Island & Cabinetry, Finished With Quartz Countertops & Considerable Breakfast Bar That Is Perfect For Large Families & Entertaining. This Overlooks The Maintenance Free Yard Boasting A 2-Tiered Composite Deck With Pergola & Private Fence Backing Onto Winchester Public School. Convenient Mud Room With Bench Provides Access To The Oversized Heated & Insulated Garage. The Second Level Features A Luxurious Primary Bedroom, Showcasing An Ensuite With Heated Floors, A Large Glass Shower, Separate Soaker Tub With Dual Vanities & Water Closet, Laundry Room & 3 Other Ample Sized Bedrooms Plus A Large Bathroom With Dual Vanities. This Exceptional Family Home Is Situated Steps To Schools, Parks, Downtown Brooklin Shops And Easy Access To Hwy 407! This Home Has It All! (id:50976)
Open House
This property has open houses!
Starts at:
2:00 pm
Ends at:
4:00 pm
Starts at:
2:00 pm
Ends at:
4:00 pm
Property Details
|
MLS® Number
|
E12094726 |
|
Property Type
|
Single Family |
|
Community Name
|
Brooklin |
|
Parking Space Total
|
4 |
Building
|
Bathroom Total
|
3 |
|
Bedrooms Above Ground
|
4 |
|
Bedrooms Total
|
4 |
|
Appliances
|
Water Heater, Dishwasher, Dryer, Garage Door Opener, Microwave, Oven, Storage Shed, Washer, Window Coverings, Refrigerator |
|
Basement Type
|
Full |
|
Construction Style Attachment
|
Link |
|
Cooling Type
|
Central Air Conditioning |
|
Exterior Finish
|
Brick, Stone |
|
Fireplace Present
|
Yes |
|
Flooring Type
|
Hardwood, Carpeted, Tile |
|
Foundation Type
|
Concrete |
|
Half Bath Total
|
1 |
|
Heating Fuel
|
Natural Gas |
|
Heating Type
|
Forced Air |
|
Stories Total
|
2 |
|
Size Interior
|
2,000 - 2,500 Ft2 |
|
Type
|
House |
|
Utility Water
|
Municipal Water |
Parking
Land
|
Acreage
|
No |
|
Sewer
|
Sanitary Sewer |
|
Size Depth
|
116 Ft ,7 In |
|
Size Frontage
|
36 Ft ,2 In |
|
Size Irregular
|
36.2 X 116.6 Ft |
|
Size Total Text
|
36.2 X 116.6 Ft |
Rooms
| Level |
Type |
Length |
Width |
Dimensions |
|
Second Level |
Primary Bedroom |
5.97 m |
3.69 m |
5.97 m x 3.69 m |
|
Second Level |
Bedroom 2 |
3.93 m |
3.51 m |
3.93 m x 3.51 m |
|
Second Level |
Bedroom 3 |
3.94 m |
3.53 m |
3.94 m x 3.53 m |
|
Second Level |
Bedroom 4 |
3.93 m |
3.52 m |
3.93 m x 3.52 m |
|
Second Level |
Laundry Room |
2.3 m |
1.82 m |
2.3 m x 1.82 m |
|
Basement |
Recreational, Games Room |
10.49 m |
9.61 m |
10.49 m x 9.61 m |
|
Main Level |
Kitchen |
5.25 m |
3.27 m |
5.25 m x 3.27 m |
|
Main Level |
Dining Room |
4.61 m |
3.2 m |
4.61 m x 3.2 m |
|
Main Level |
Living Room |
5.09 m |
4.42 m |
5.09 m x 4.42 m |
https://www.realtor.ca/real-estate/28194454/41-st-augustine-drive-whitby-brooklin-brooklin










