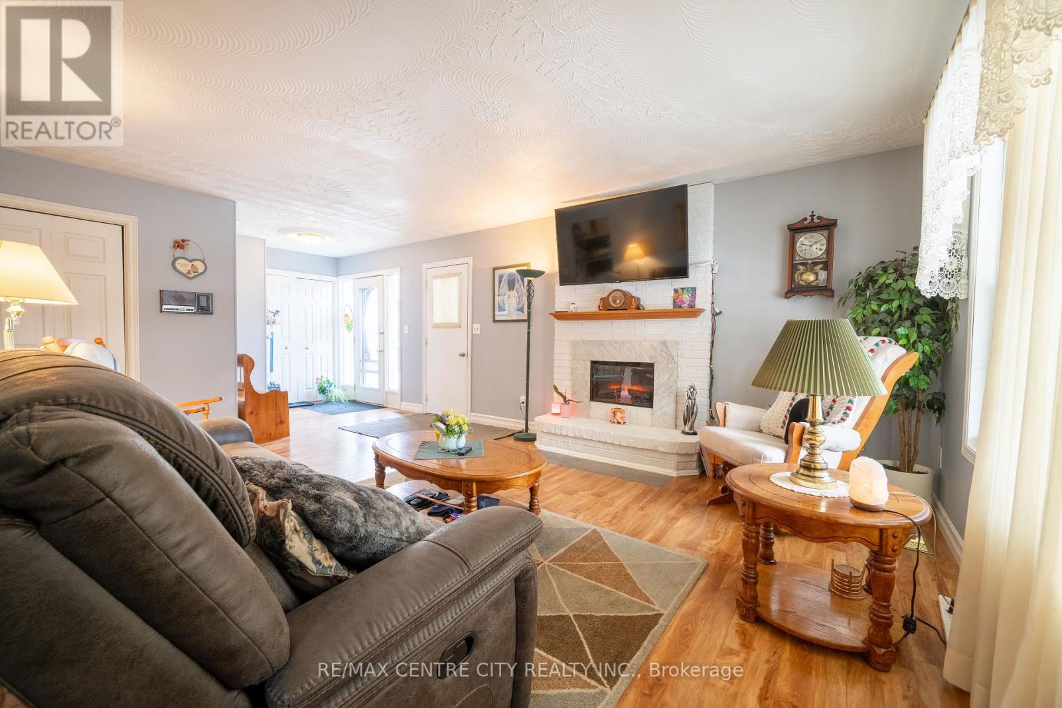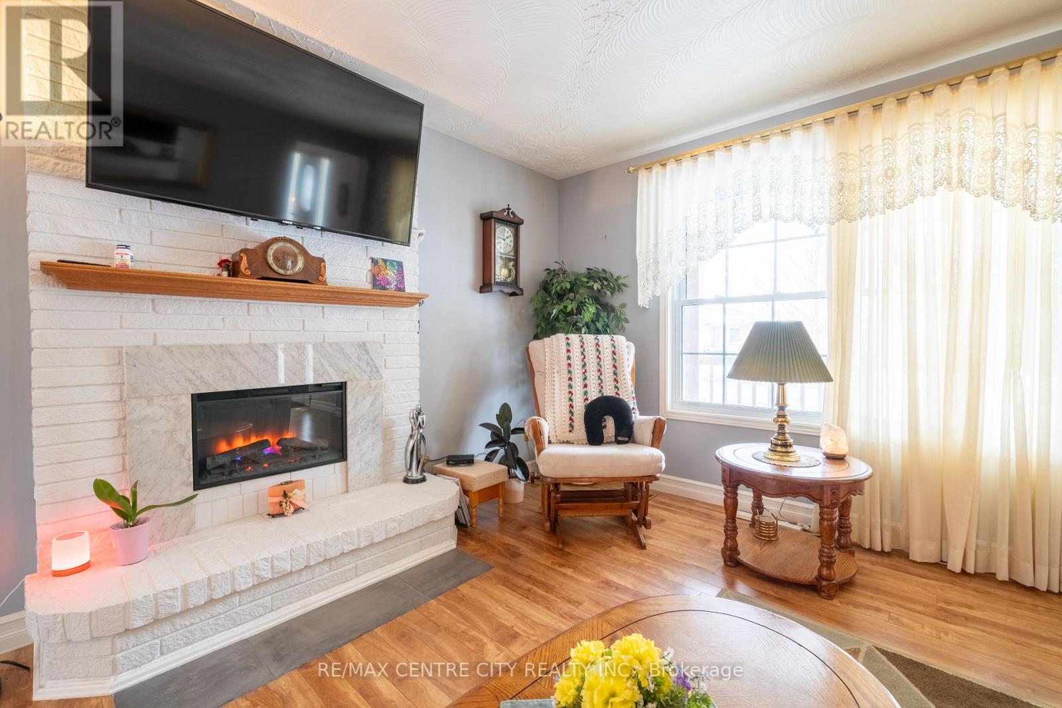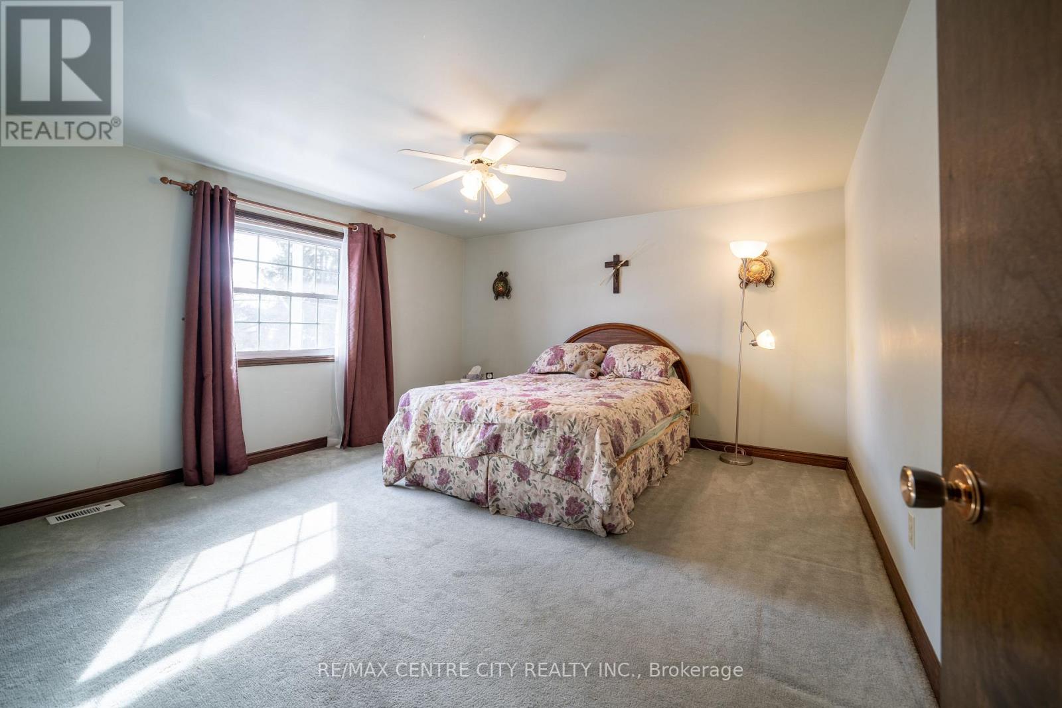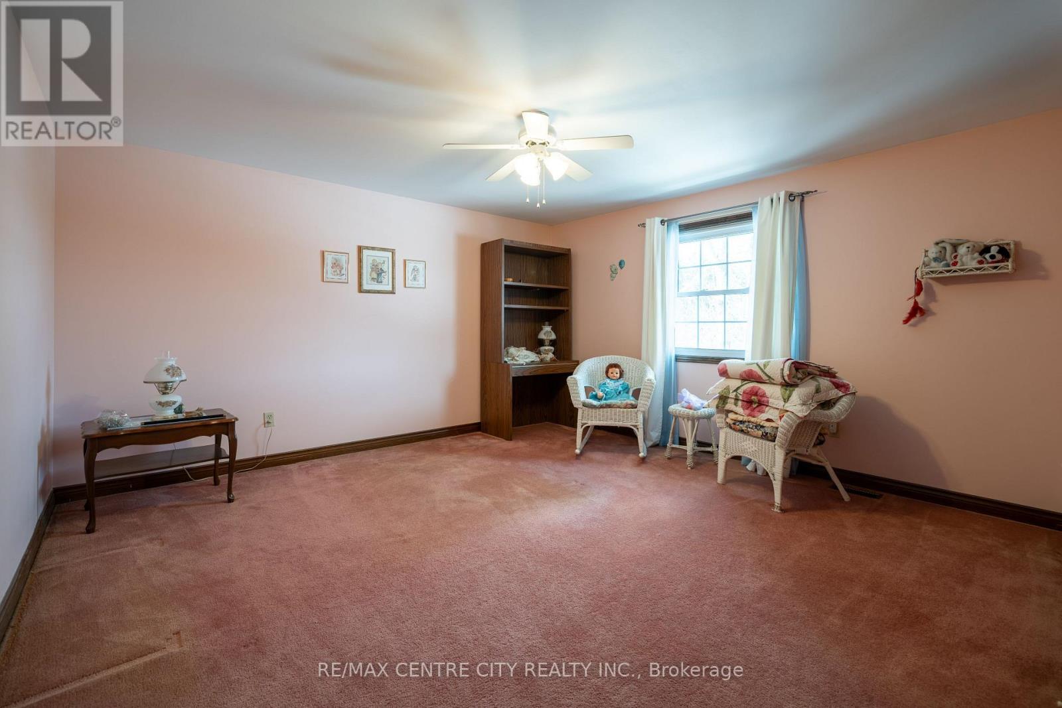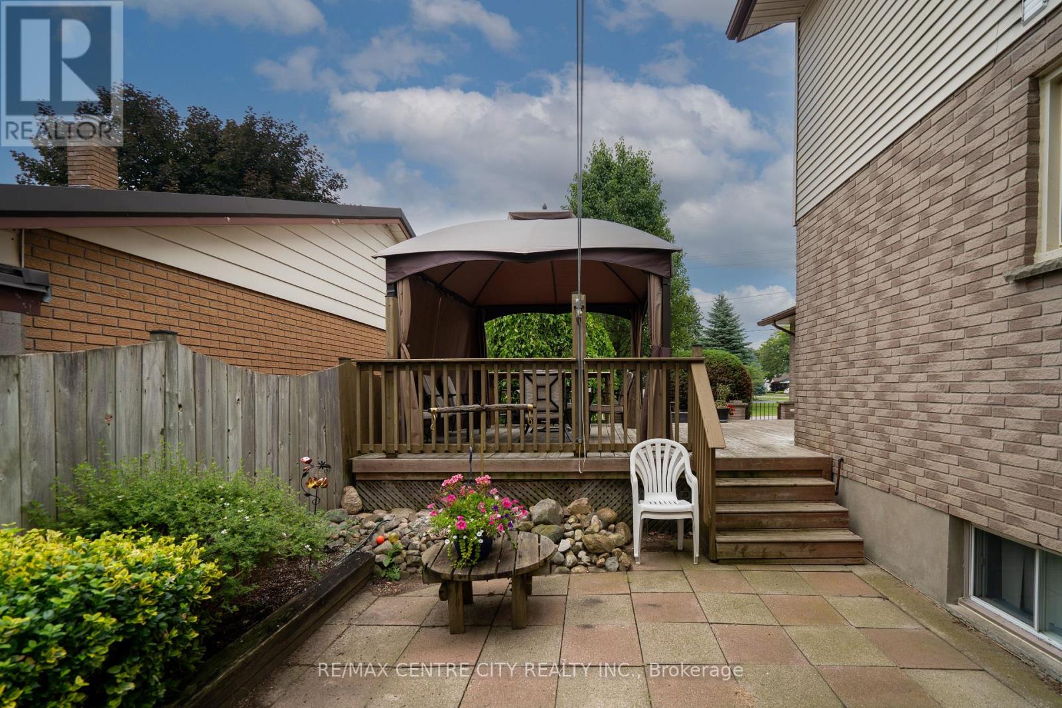5 Bedroom
4 Bathroom
2,500 - 3,000 ft2
Fireplace
Central Air Conditioning
Forced Air
Landscaped
$716,500
This well-maintained two-storey home with a granny suite sits on a desirable corner lot with landscaped grounds, a covered front porch, a spacious deck, and a fenced yard that includes a gazebo and a gas BBQ hookup. The home has four bedrooms upstairs and a basement in-law suite with its own entrance through the garage.Located close to schools, shopping, and restaurants, this property offers everyday convenience. The main level features a formal dining room, a family room with a fireplace, a living room, and an updated 3-piece bathroom. The spacious kitchen includes granite countertops, ample storage, and a large island. Most of the main-level flooring was updated in 2019.Upstairs, there are four spacious bedrooms and two updated bathrooms, including a 3-piece ensuite with a walk-in shower. This home comes with a sand-point irrigation system and is ideal for large families or multi-generational living.This well-maintained home is in excellent condition and ready for its next owner. (id:50976)
Property Details
|
MLS® Number
|
X12161355 |
|
Property Type
|
Single Family |
|
Community Name
|
SW |
|
Amenities Near By
|
Schools, Park, Place Of Worship |
|
Features
|
Flat Site, In-law Suite |
|
Parking Space Total
|
8 |
|
Structure
|
Deck, Porch, Shed |
Building
|
Bathroom Total
|
4 |
|
Bedrooms Above Ground
|
4 |
|
Bedrooms Below Ground
|
1 |
|
Bedrooms Total
|
5 |
|
Age
|
31 To 50 Years |
|
Appliances
|
Central Vacuum, Dryer, Freezer, Two Stoves, Washer, Two Refrigerators |
|
Basement Features
|
Separate Entrance |
|
Basement Type
|
Full |
|
Construction Style Attachment
|
Detached |
|
Cooling Type
|
Central Air Conditioning |
|
Exterior Finish
|
Brick, Vinyl Siding |
|
Fireplace Present
|
Yes |
|
Fireplace Total
|
1 |
|
Foundation Type
|
Poured Concrete |
|
Heating Fuel
|
Electric |
|
Heating Type
|
Forced Air |
|
Stories Total
|
2 |
|
Size Interior
|
2,500 - 3,000 Ft2 |
|
Type
|
House |
|
Utility Water
|
Municipal Water |
Parking
Land
|
Acreage
|
No |
|
Fence Type
|
Fenced Yard |
|
Land Amenities
|
Schools, Park, Place Of Worship |
|
Landscape Features
|
Landscaped |
|
Sewer
|
Sanitary Sewer |
|
Size Depth
|
115 Ft |
|
Size Frontage
|
66 Ft |
|
Size Irregular
|
66 X 115 Ft |
|
Size Total Text
|
66 X 115 Ft|under 1/2 Acre |
|
Zoning Description
|
R-1 |
Rooms
| Level |
Type |
Length |
Width |
Dimensions |
|
Second Level |
Laundry Room |
2.24 m |
3.8 m |
2.24 m x 3.8 m |
|
Second Level |
Bedroom |
3.83 m |
5.51 m |
3.83 m x 5.51 m |
|
Second Level |
Bathroom |
2.64 m |
1.94 m |
2.64 m x 1.94 m |
|
Second Level |
Bedroom 2 |
4.07 m |
4.01 m |
4.07 m x 4.01 m |
|
Second Level |
Bedroom 3 |
3.55 m |
4.07 m |
3.55 m x 4.07 m |
|
Second Level |
Bedroom 4 |
4.07 m |
3.55 m |
4.07 m x 3.55 m |
|
Lower Level |
Kitchen |
2.98 m |
2.85 m |
2.98 m x 2.85 m |
|
Lower Level |
Bedroom |
3.93 m |
7 m |
3.93 m x 7 m |
|
Lower Level |
Living Room |
3.13 m |
3.93 m |
3.13 m x 3.93 m |
|
Lower Level |
Utility Room |
8.34 m |
3.94 m |
8.34 m x 3.94 m |
|
Lower Level |
Other |
4.01 m |
3.94 m |
4.01 m x 3.94 m |
|
Lower Level |
Bathroom |
1.79 m |
1.2 m |
1.79 m x 1.2 m |
|
Main Level |
Kitchen |
6.05 m |
4.15 m |
6.05 m x 4.15 m |
|
Main Level |
Living Room |
4.16 m |
5.41 m |
4.16 m x 5.41 m |
|
Main Level |
Dining Room |
4.15 m |
3.6 m |
4.15 m x 3.6 m |
|
Main Level |
Family Room |
6.38 m |
3.96 m |
6.38 m x 3.96 m |
|
Main Level |
Bathroom |
1.85 m |
2 m |
1.85 m x 2 m |
https://www.realtor.ca/real-estate/28341220/410-beattie-street-strathroy-caradoc-sw-sw







