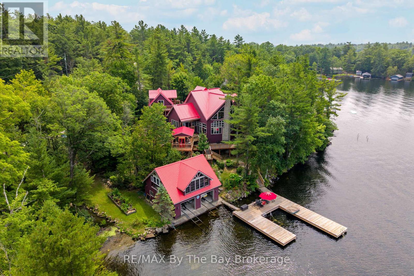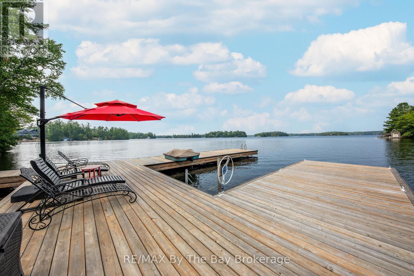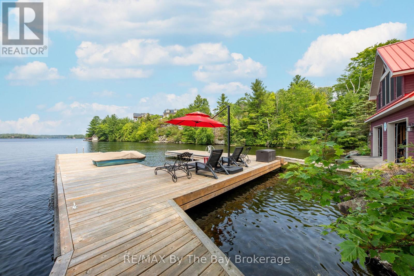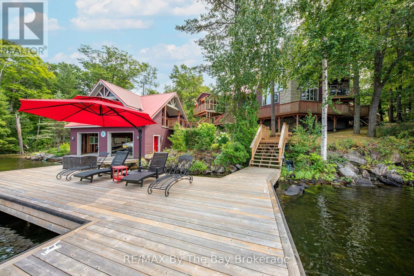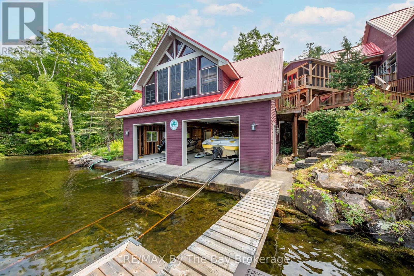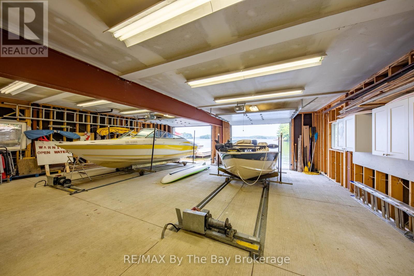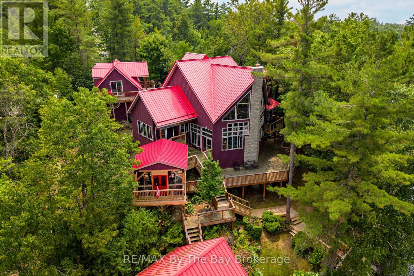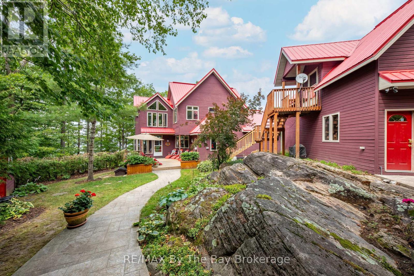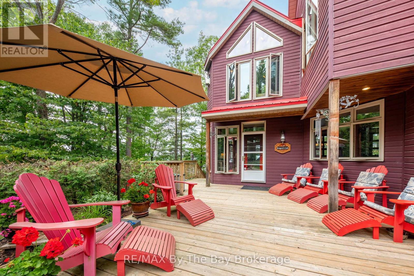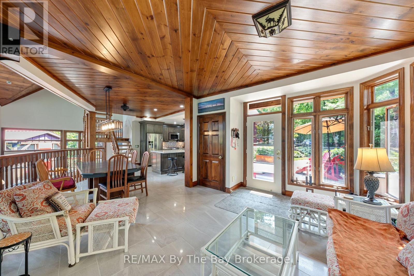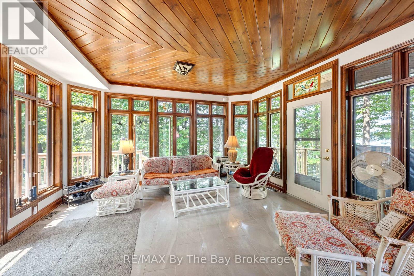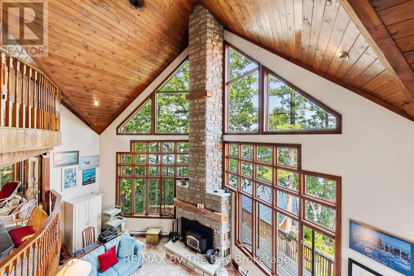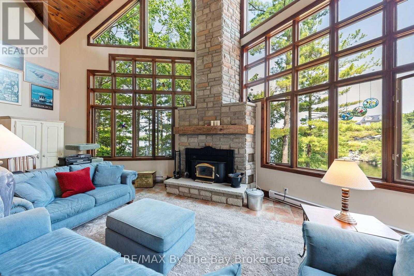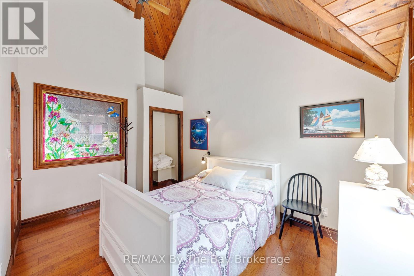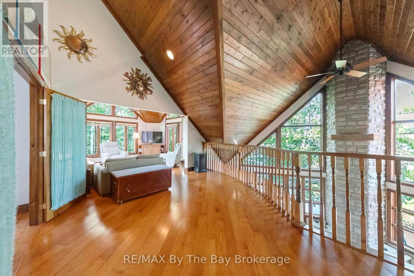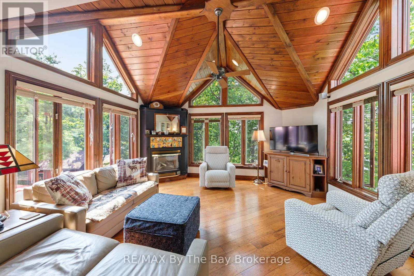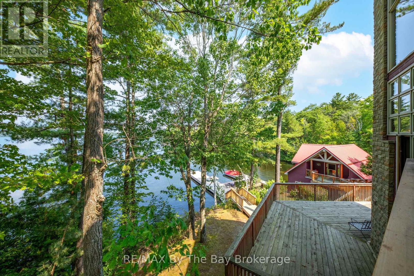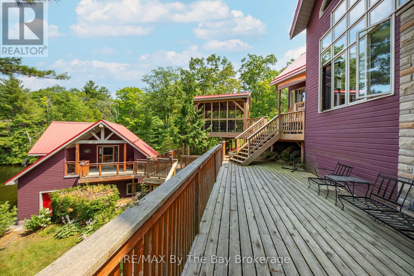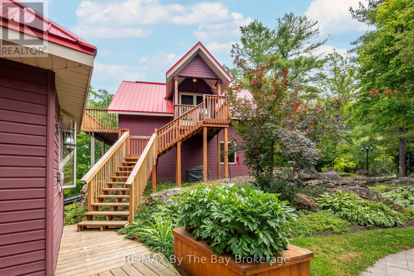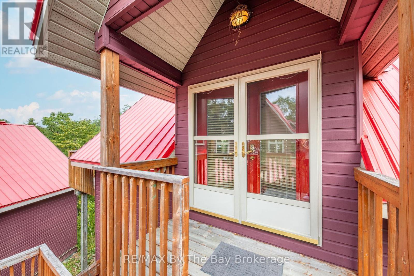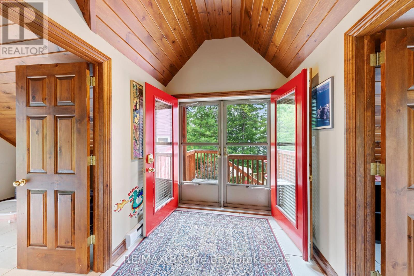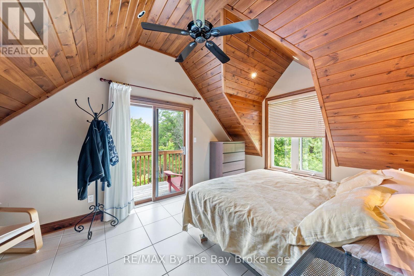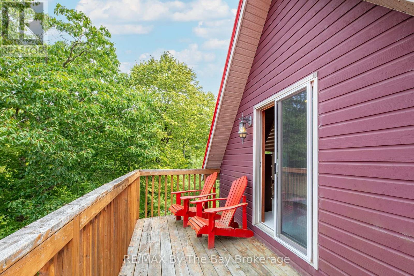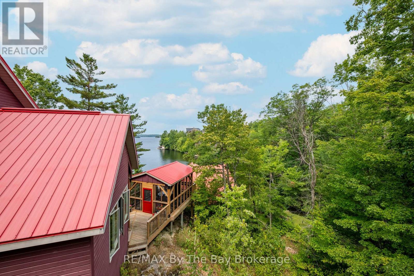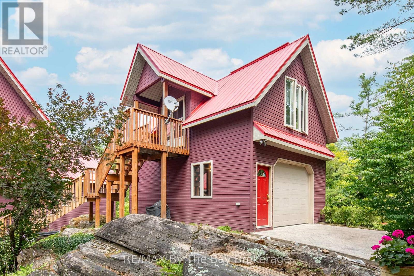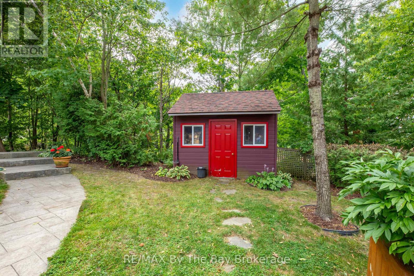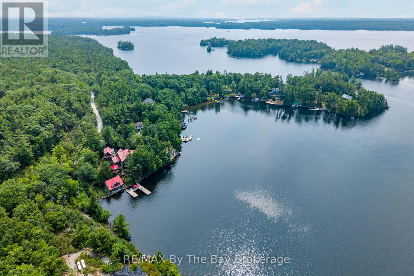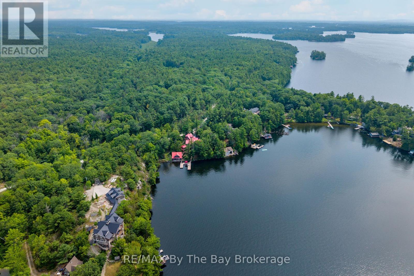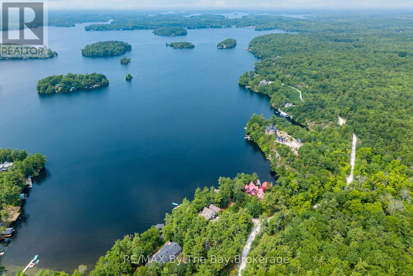3 Bedroom
3 Bathroom
2,000 - 2,500 ft2
Fireplace
Forced Air
Waterfront
Acreage
Landscaped
$3,200,000
Discover your waterfront sanctuary where exceptional craftsmanship meets pristine natural beauty. This stunning 3-bed, 3-bath home showcases superior construction throughout, featuring an open concept design that connects living spaces while maximizing the breathtaking water views through expansive windows that flood the interior with natural light.The heart of this home centers around a massive stone fireplace, creating a focal point perfect for cozy evenings after days spent on the water. The thoughtful layout includes generous guest accommodations, ensuring friends and family feel welcome during their lakeside retreats. Multiple ceiling fans provide comfort during warm summer months, while the winterized construction allows for year-round enjoyment.Step outside to experience the magic of waterfront living. The property has an array of outdoor amenities, including a large dock perfect for mooring watercraft, a convenient double marine rail for easy boat launching, and your own private boathouse for secure storage. Gloucester pool offers refreshing swims, scenic water views and access to Georgian Bay and Severn River, while the screened patio provides bug-free relaxation during summer evenings.Multiple decks create various outdoor entertainment zones, complemented by beautifully maintained gardens that add natural charm to the landscape. A practical shed offers additional storage for outdoor equipment and seasonal items.Privacy is paramount here, with the secluded location ensuring peaceful mornings with coffee overlooking the water and tranquil evenings watching spectacular sunsets. Whether you're an avid boater, swimming enthusiast, or simply someone who appreciates the finer things in life, this property delivers an unmatched combination of luxury, functionality, and natural splendor.This is more than just a house it's your gateway to the ultimate waterfront lifestyle, where every day feels like a vacation and memories are made to last a lifetime. (id:50976)
Property Details
|
MLS® Number
|
S12340077 |
|
Property Type
|
Single Family |
|
Community Name
|
Rural Severn |
|
Amenities Near By
|
Golf Nearby, Marina |
|
Community Features
|
Fishing |
|
Easement
|
Unknown |
|
Features
|
Wooded Area, Rocky, Sloping, Level, Guest Suite |
|
Parking Space Total
|
7 |
|
Structure
|
Porch, Deck, Shed, Boathouse, Dock |
|
View Type
|
Lake View, View Of Water, Direct Water View |
|
Water Front Type
|
Waterfront |
Building
|
Bathroom Total
|
3 |
|
Bedrooms Above Ground
|
3 |
|
Bedrooms Total
|
3 |
|
Amenities
|
Fireplace(s) |
|
Appliances
|
All, Furniture |
|
Basement Type
|
Partial |
|
Construction Style Attachment
|
Detached |
|
Exterior Finish
|
Wood |
|
Fireplace Present
|
Yes |
|
Foundation Type
|
Concrete |
|
Half Bath Total
|
1 |
|
Heating Fuel
|
Propane |
|
Heating Type
|
Forced Air |
|
Stories Total
|
3 |
|
Size Interior
|
2,000 - 2,500 Ft2 |
|
Type
|
House |
|
Utility Power
|
Generator |
Parking
Land
|
Access Type
|
Water Access, Private Docking, Year-round Access, Private Road |
|
Acreage
|
Yes |
|
Land Amenities
|
Golf Nearby, Marina |
|
Landscape Features
|
Landscaped |
|
Sewer
|
Septic System |
|
Size Depth
|
381 Ft ,6 In |
|
Size Frontage
|
178 Ft ,8 In |
|
Size Irregular
|
178.7 X 381.5 Ft |
|
Size Total Text
|
178.7 X 381.5 Ft|2 - 4.99 Acres |
|
Surface Water
|
Lake/pond |
|
Zoning Description
|
Sr3-9 |
Rooms
| Level |
Type |
Length |
Width |
Dimensions |
|
Second Level |
Bedroom |
3.08 m |
3.18 m |
3.08 m x 3.18 m |
|
Second Level |
Bathroom |
2.2 m |
1.51 m |
2.2 m x 1.51 m |
|
Second Level |
Sitting Room |
4.72 m |
3.87 m |
4.72 m x 3.87 m |
|
Second Level |
Bedroom |
4.12 m |
2.87 m |
4.12 m x 2.87 m |
|
Main Level |
Living Room |
4.74 m |
3.98 m |
4.74 m x 3.98 m |
|
Main Level |
Dining Room |
3.32 m |
4.88 m |
3.32 m x 4.88 m |
|
Main Level |
Kitchen |
4.27 m |
5 m |
4.27 m x 5 m |
|
Main Level |
Laundry Room |
1.68 m |
2.77 m |
1.68 m x 2.77 m |
|
Main Level |
Family Room |
4.79 m |
8.68 m |
4.79 m x 8.68 m |
|
Main Level |
Bathroom |
1.58 m |
1.79 m |
1.58 m x 1.79 m |
|
Main Level |
Bathroom |
2.43 m |
1.68 m |
2.43 m x 1.68 m |
|
Main Level |
Primary Bedroom |
4.57 m |
4.8 m |
4.57 m x 4.8 m |
Utilities
https://www.realtor.ca/real-estate/28723377/4104-east-shore-road-severn-rural-severn



