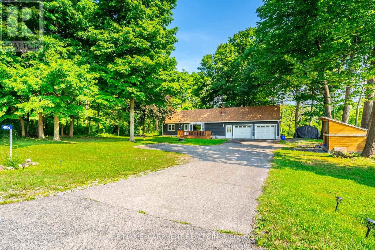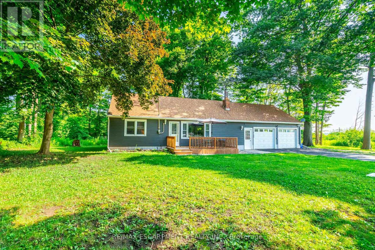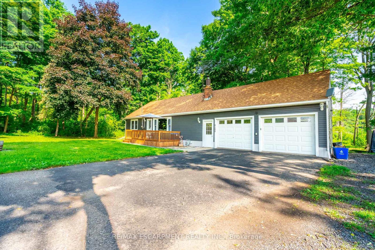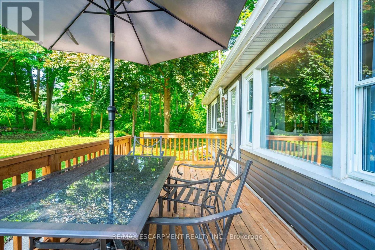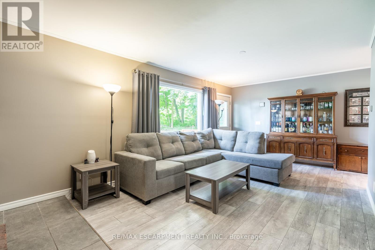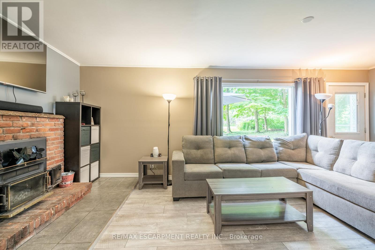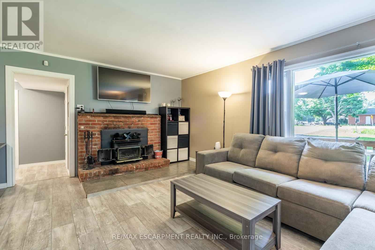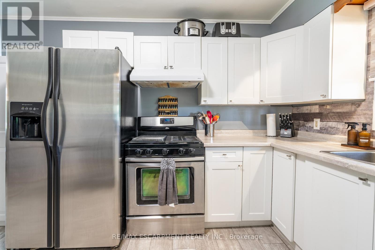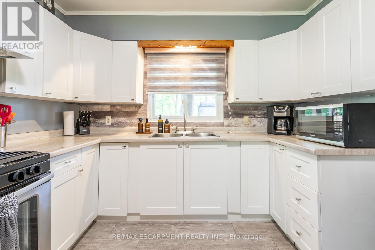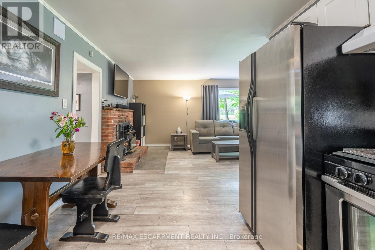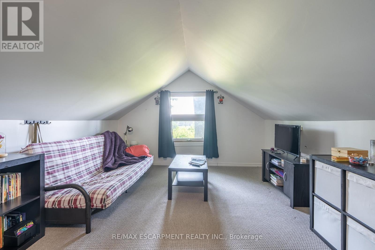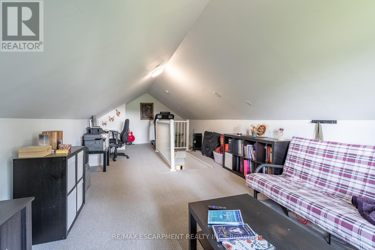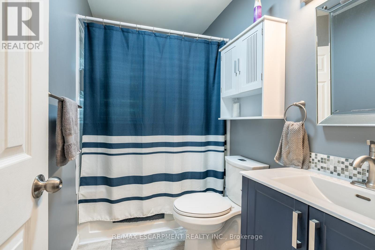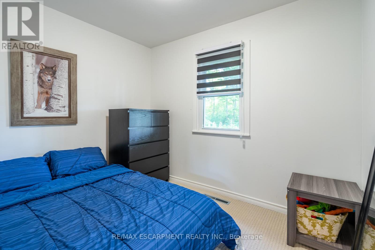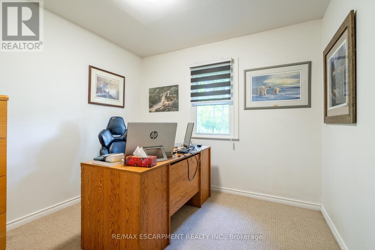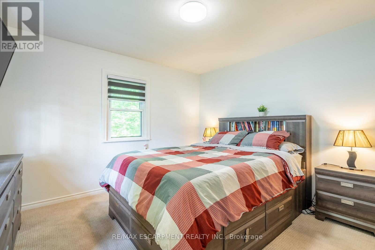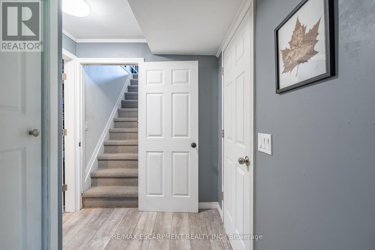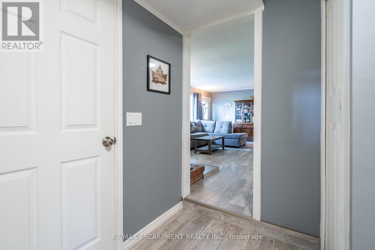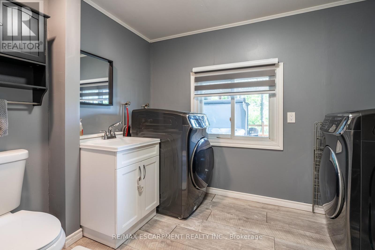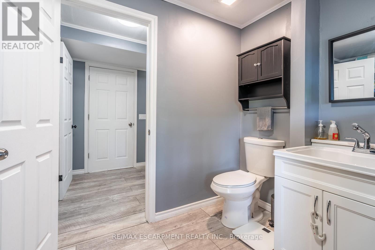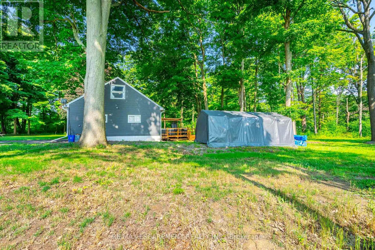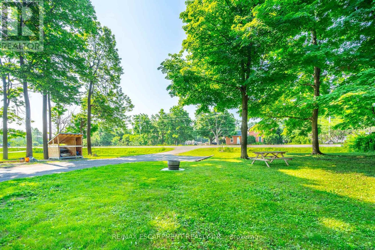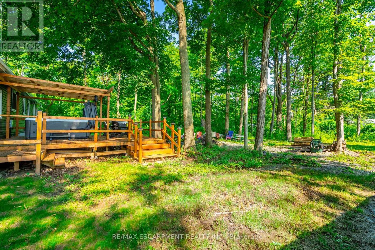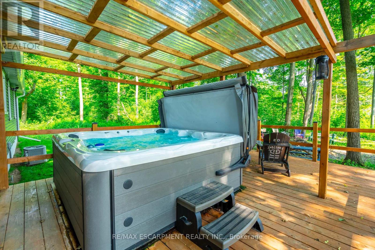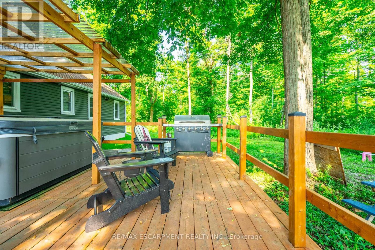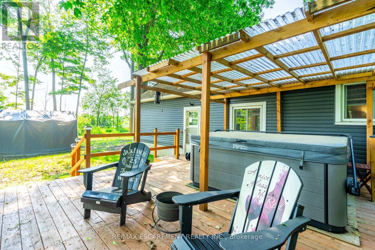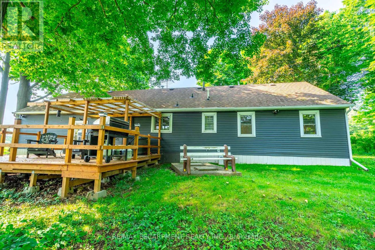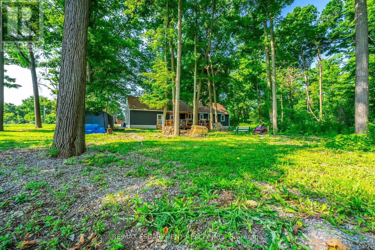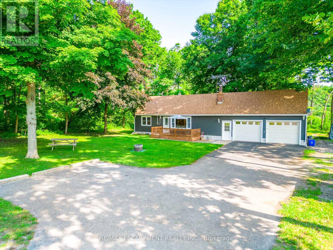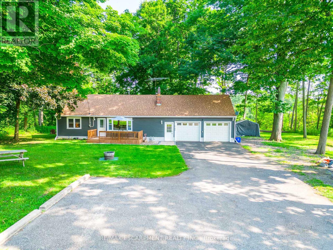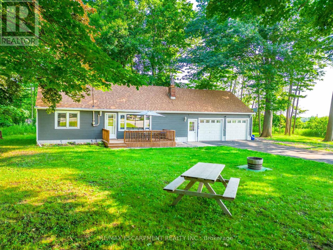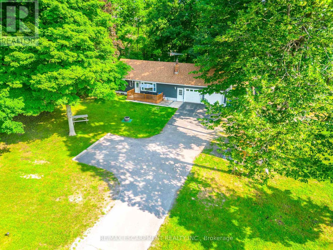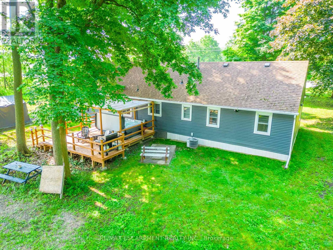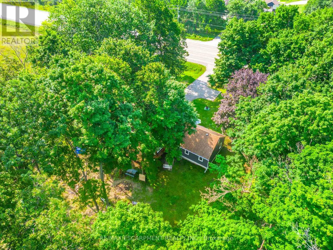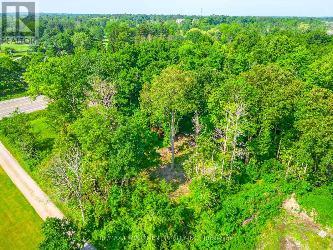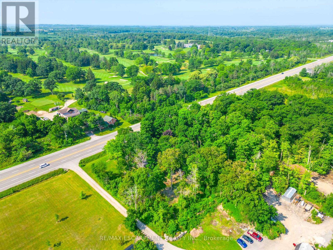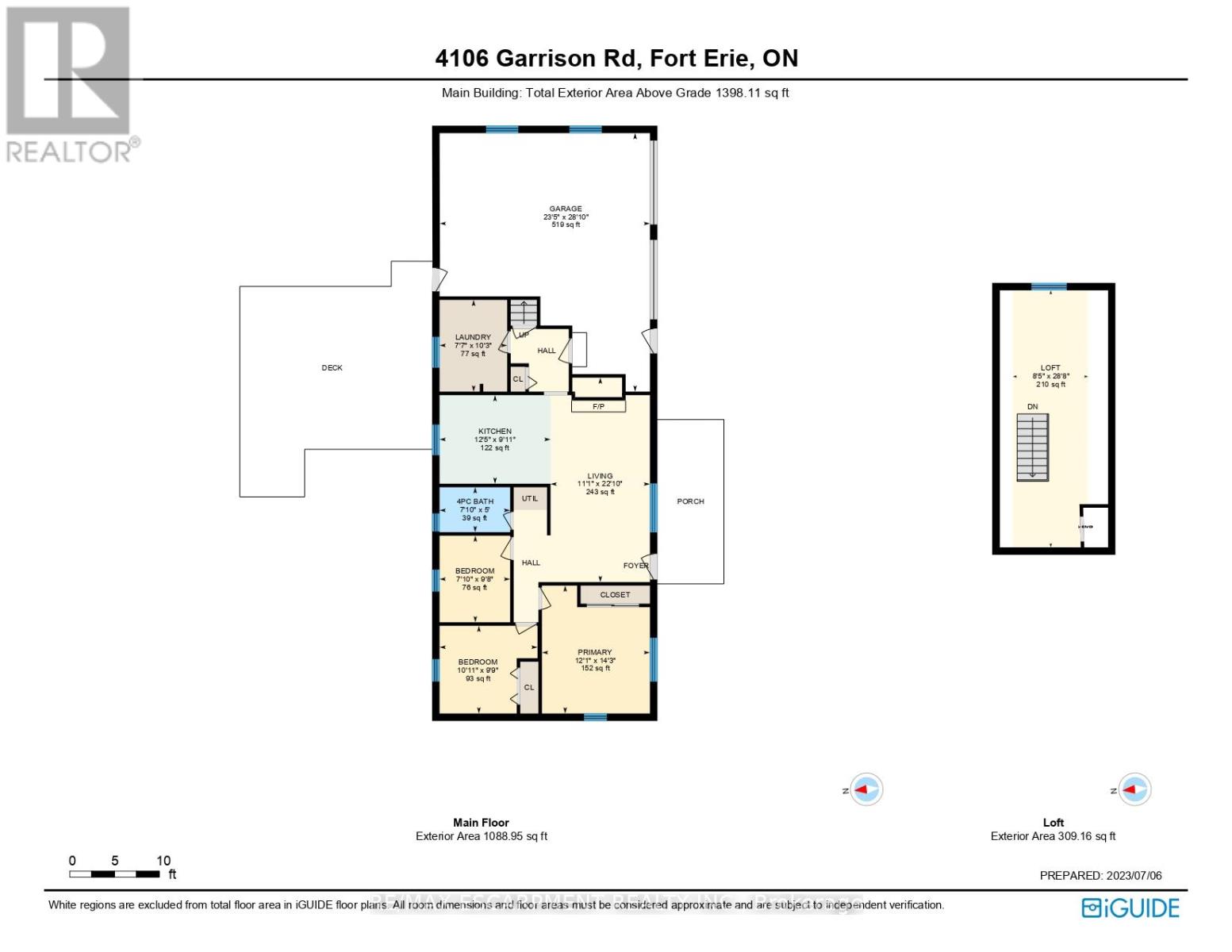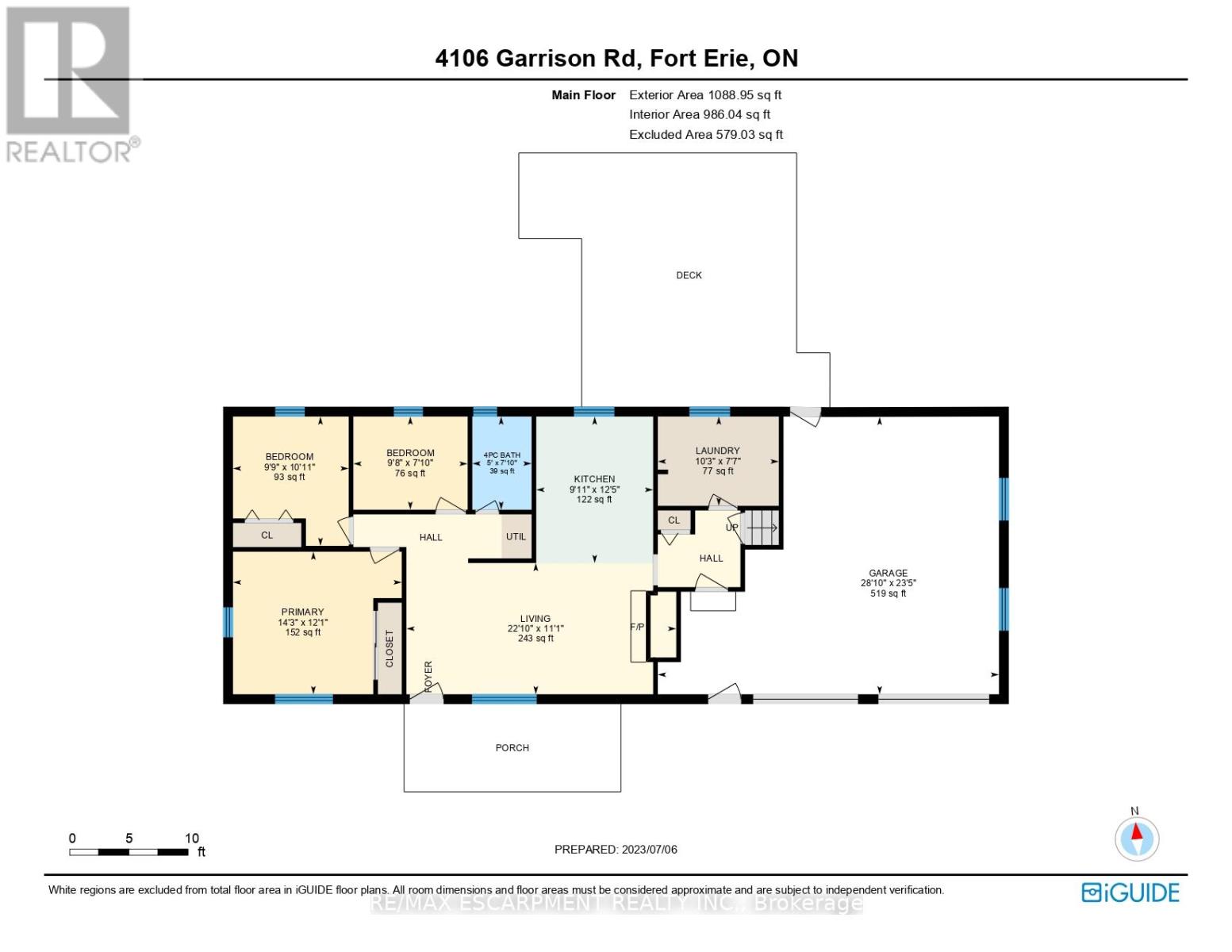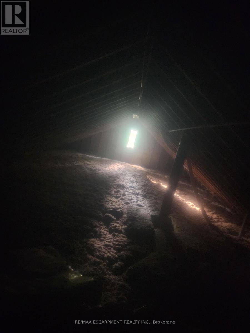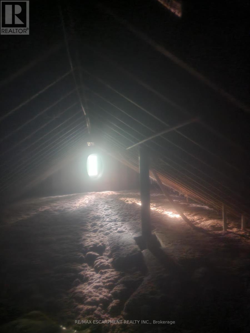3 Bedroom
2 Bathroom
Fireplace
Central Air Conditioning
Forced Air
$644,900
Welcome to 4106 Garrison Road, a charming 3-bedroom bungaloft situated in scenic Ridgeway, Ontario. This rural retreat offers a traditional design, providing a comfortable and inviting living space situated on a generous lot, with a rear yard oasis (hot tub 2020 negotiable), ample space for outdoor activities, and parking for up to 8 cars. Upon entering the home, you'll find yourself in a welcoming foyer that leads to the main living areas boasting an open concept design, creating a seamless flow between the rooms accented by a cozy wood burn fireplace. The main level is also home to 3 bedrooms, 4pc. Bath, 2pc. Bath, Laundry, and large working kitchen. The 2nd floor offers a large loft area ideal for that home office, play area, or 4th bedroom, and the possible potential to increase the loft area due to undiscovered additional 2nd-floor space. Don't miss out on this rural gem!! (id:50976)
Property Details
|
MLS® Number
|
X8010636 |
|
Property Type
|
Single Family |
|
Features
|
Wooded Area, Conservation/green Belt |
|
Parking Space Total
|
10 |
Building
|
Bathroom Total
|
2 |
|
Bedrooms Above Ground
|
3 |
|
Bedrooms Total
|
3 |
|
Appliances
|
Dryer, Garage Door Opener, Refrigerator, Stove, Washer |
|
Construction Style Attachment
|
Detached |
|
Cooling Type
|
Central Air Conditioning |
|
Exterior Finish
|
Vinyl Siding |
|
Fireplace Present
|
Yes |
|
Half Bath Total
|
1 |
|
Heating Fuel
|
Natural Gas |
|
Heating Type
|
Forced Air |
|
Stories Total
|
2 |
|
Type
|
House |
|
Utility Water
|
Municipal Water |
Parking
Land
|
Acreage
|
No |
|
Sewer
|
Septic System |
|
Size Depth
|
225 Ft |
|
Size Frontage
|
186 Ft |
|
Size Irregular
|
186.49 X 225.18 Ft |
|
Size Total Text
|
186.49 X 225.18 Ft|1/2 - 1.99 Acres |
Rooms
| Level |
Type |
Length |
Width |
Dimensions |
|
Second Level |
Loft |
3.07 m |
8.71 m |
3.07 m x 8.71 m |
|
Main Level |
Kitchen |
3.94 m |
3.15 m |
3.94 m x 3.15 m |
|
Main Level |
Living Room |
6.3 m |
3.51 m |
6.3 m x 3.51 m |
|
Main Level |
Primary Bedroom |
4.29 m |
3.61 m |
4.29 m x 3.61 m |
|
Main Level |
Bedroom |
3.3 m |
2.92 m |
3.3 m x 2.92 m |
|
Main Level |
Bedroom |
2.95 m |
2.36 m |
2.95 m x 2.36 m |
|
Main Level |
Bathroom |
|
|
Measurements not available |
|
Main Level |
Bathroom |
|
|
Measurements not available |
|
Main Level |
Laundry Room |
3.07 m |
2.46 m |
3.07 m x 2.46 m |
https://www.realtor.ca/real-estate/26431165/4106-garrison-road-niagara-falls



