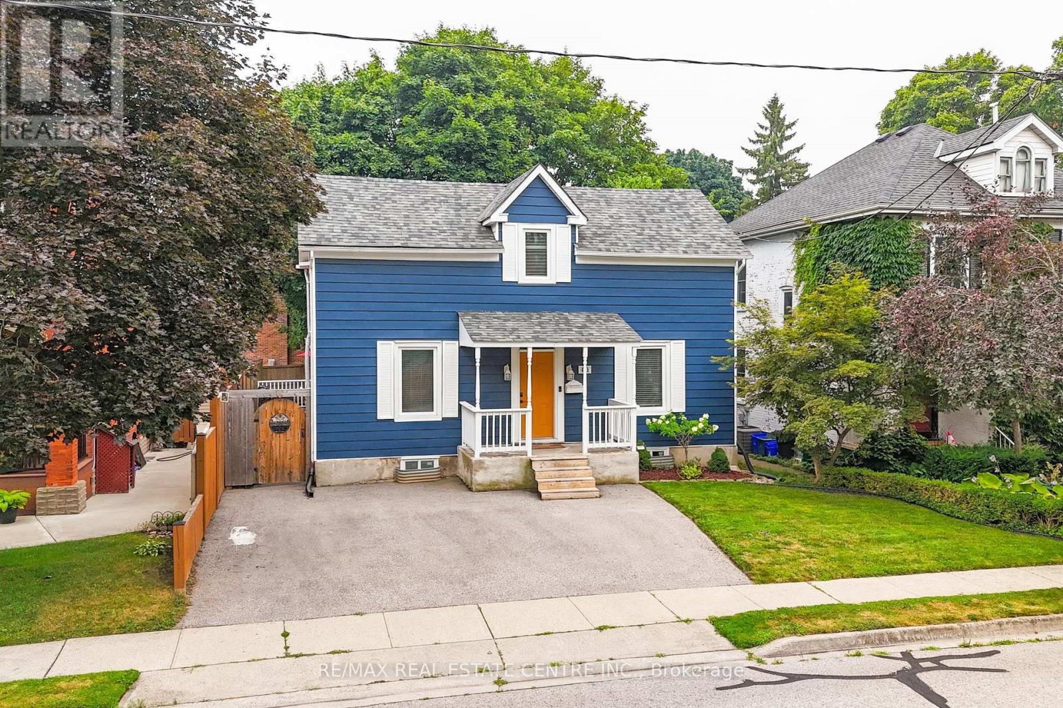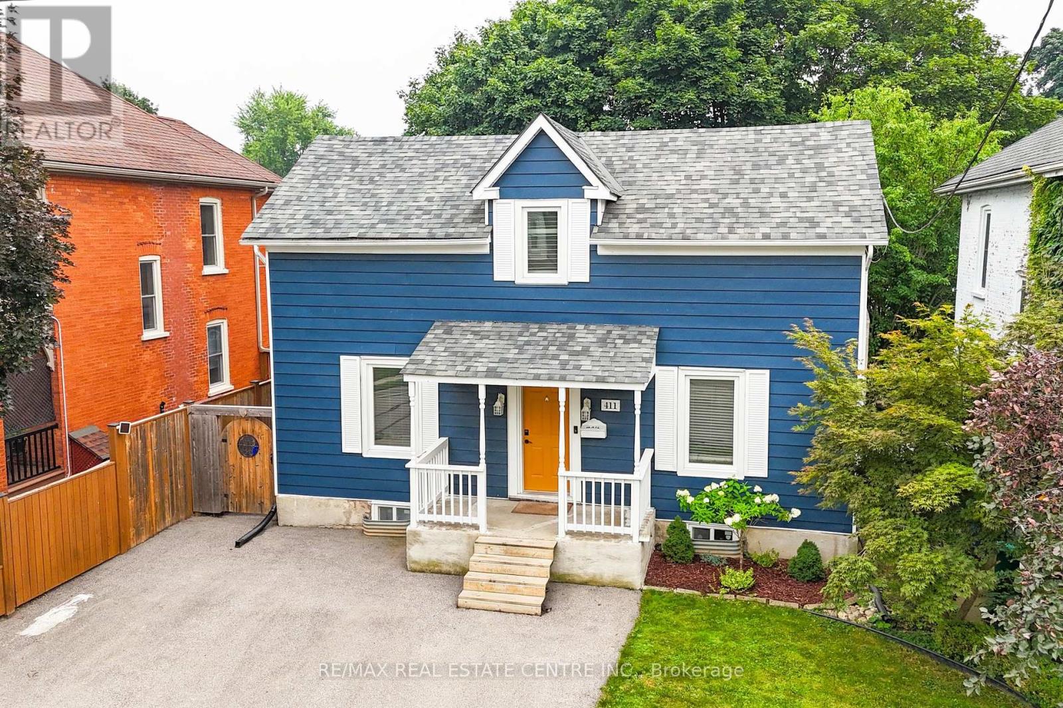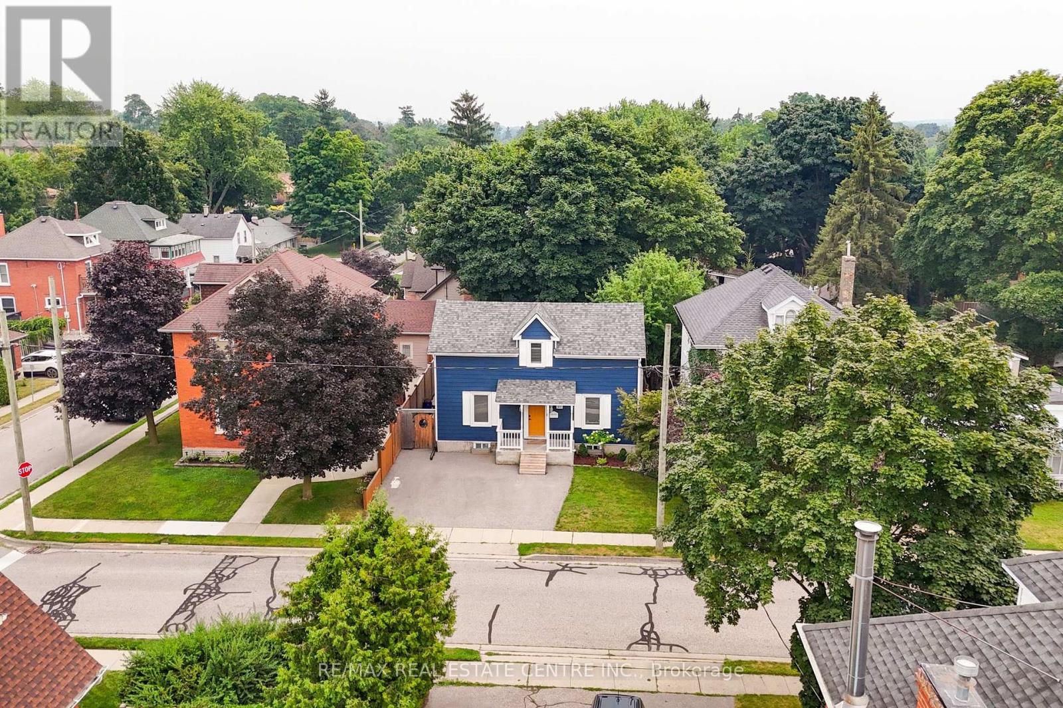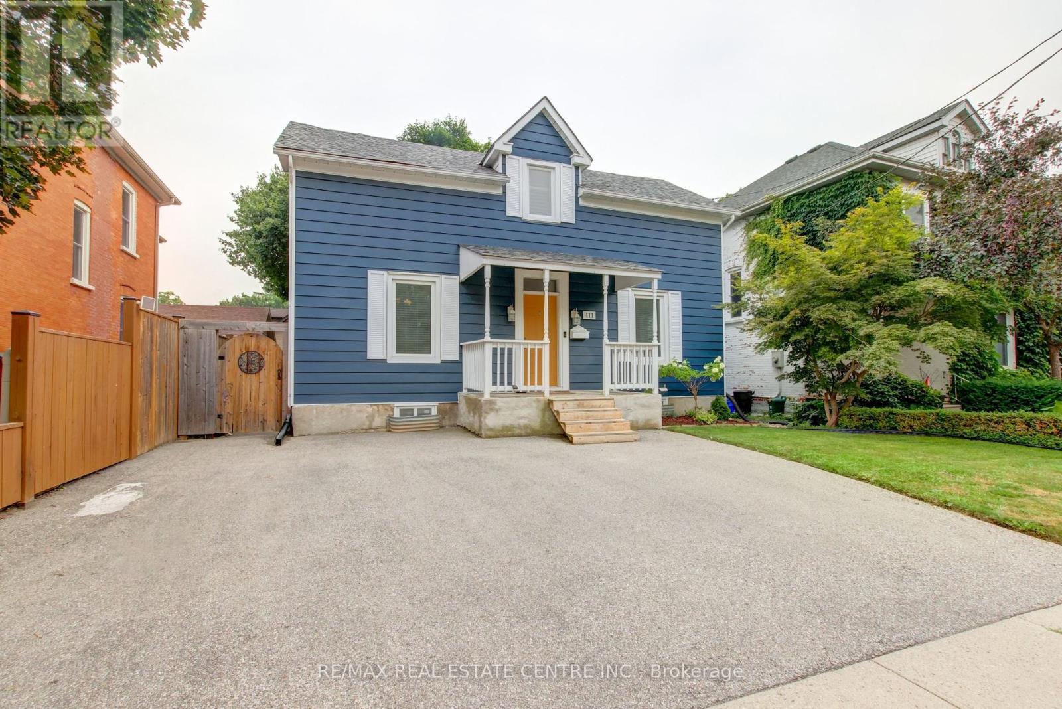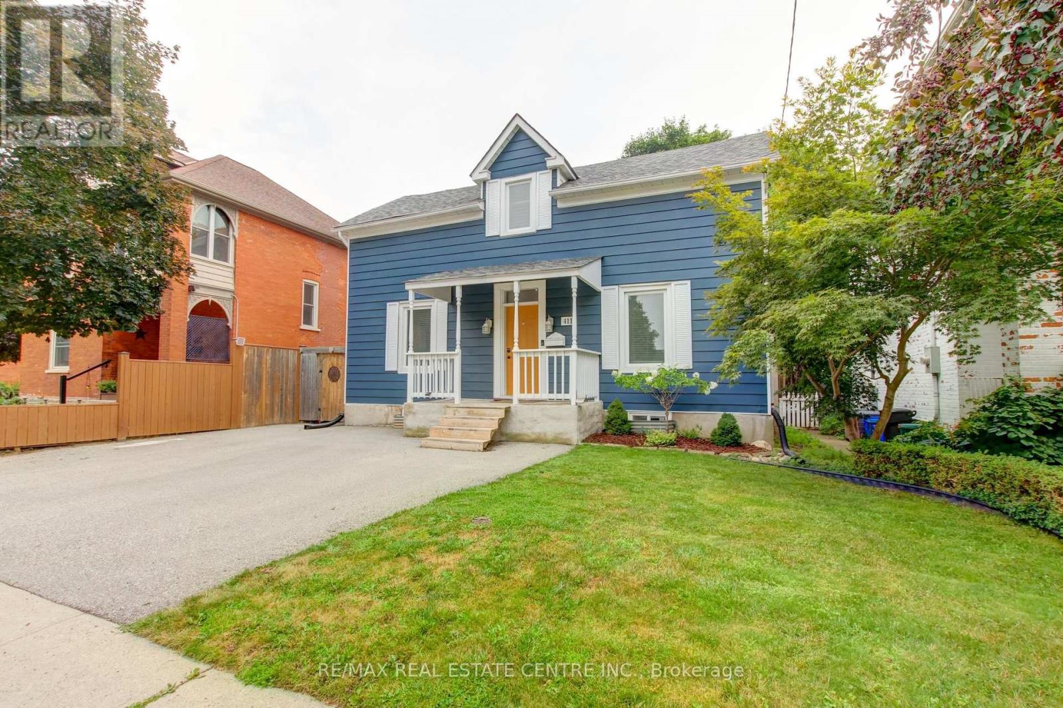3 Bedroom
2 Bathroom
1,500 - 2,000 ft2
Central Air Conditioning
Forced Air
$679,900
Welcome to this recently updated, detached home nestled in the sought-after neighbourhood of South Preston! Offering 3 spacious bedrooms, (potential 4th bdrm in the basement), and 2 full bathrooms, this home effortlessly combines charm, functionality, and modern updates to suit many lifestyles. The versatile main floor layout could be used for single-level living, featuring a generously sized bdrm (currently used as a home office) with a 3-pc semi-ensuite, Jack-and-Jill bathrm. Soaring 9-foot ceilings, pot lighting and loads of natural light throughout. Formal living room with pot lights & laminate flrs is open to a spacious dining area that overlooks the kitchen. The modern, updated kitchen is equipped with S/S appliances, quartz counters, undermount sink & brkfst bar. Bonus main flr den or 2nd living space, perfect for a home office or kids playroom with a walk-out to the private yard. Tasteful design touches including a reclaimed barn board accent wall & 12" x 24" tile flooring. Upstairs, you'll find an updated 4pc bath & 2 nice sized bdrms including an oversized 2nd bdrm (currently used as the primary) with unique cathedral ceilings, wall-to-wall closets & electric fireplace. The finished bsmnt features a nice size rec room (could be a 4th bdrm) complete with an electric fireplace and closet, plus a finished laundry rm & plenty of storage space. The fully fenced backyard is a great space to entertain and unwind with a large deck & mature trees & a 3-car driveway out front. Minutes from Riverside Park, Cambridge's largest community park featuring a splash pad, playground, tennis/soccer, skatepark, picnic area, & walking trails. Enjoy the charm and convenience of Downtown Preston w/boutique shops, cozy cafés, & restaurants. Just 5 mins to Hwy 401, short walk to schools, parks, & well-connected via GRT bus routes. Whether you're a growing family, downsizing, or seeking a move-in ready home in a walkable and vibrant community, this South Preston gem has it all. (id:50976)
Property Details
|
MLS® Number
|
X12329037 |
|
Property Type
|
Single Family |
|
Features
|
Carpet Free |
|
Parking Space Total
|
3 |
Building
|
Bathroom Total
|
2 |
|
Bedrooms Above Ground
|
3 |
|
Bedrooms Total
|
3 |
|
Appliances
|
Dishwasher, Dryer, Microwave, Range, Stove, Washer, Window Coverings, Refrigerator |
|
Basement Development
|
Finished |
|
Basement Type
|
N/a (finished) |
|
Construction Style Attachment
|
Detached |
|
Cooling Type
|
Central Air Conditioning |
|
Exterior Finish
|
Aluminum Siding |
|
Flooring Type
|
Laminate, Ceramic |
|
Foundation Type
|
Concrete, Block |
|
Heating Fuel
|
Natural Gas |
|
Heating Type
|
Forced Air |
|
Stories Total
|
2 |
|
Size Interior
|
1,500 - 2,000 Ft2 |
|
Type
|
House |
|
Utility Water
|
Municipal Water |
Parking
Land
|
Acreage
|
No |
|
Sewer
|
Sanitary Sewer |
|
Size Depth
|
100 Ft |
|
Size Frontage
|
40 Ft |
|
Size Irregular
|
40 X 100 Ft |
|
Size Total Text
|
40 X 100 Ft |
|
Zoning Description
|
R5 |
Rooms
| Level |
Type |
Length |
Width |
Dimensions |
|
Second Level |
Bedroom 2 |
3.87 m |
4.31 m |
3.87 m x 4.31 m |
|
Second Level |
Bedroom 3 |
2.91 m |
2.95 m |
2.91 m x 2.95 m |
|
Second Level |
Bathroom |
3 m |
1.94 m |
3 m x 1.94 m |
|
Basement |
Laundry Room |
5.04 m |
3.18 m |
5.04 m x 3.18 m |
|
Basement |
Recreational, Games Room |
3.57 m |
4.64 m |
3.57 m x 4.64 m |
|
Main Level |
Living Room |
5.05 m |
4.38 m |
5.05 m x 4.38 m |
|
Main Level |
Kitchen |
4.67 m |
2.65 m |
4.67 m x 2.65 m |
|
Main Level |
Dining Room |
4.68 m |
2.38 m |
4.68 m x 2.38 m |
|
Main Level |
Primary Bedroom |
3.73 m |
3.87 m |
3.73 m x 3.87 m |
|
Main Level |
Office |
4.34 m |
3.23 m |
4.34 m x 3.23 m |
|
Main Level |
Bathroom |
2.32 m |
2.18 m |
2.32 m x 2.18 m |
https://www.realtor.ca/real-estate/28700234/411-waterloo-street-s-cambridge



