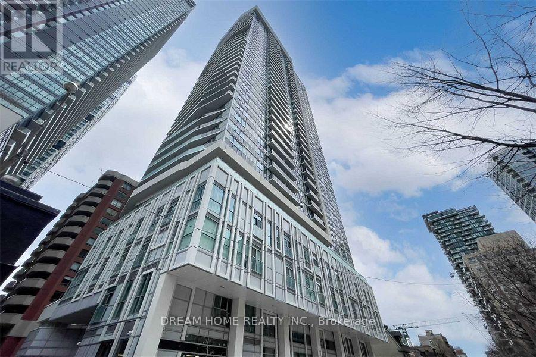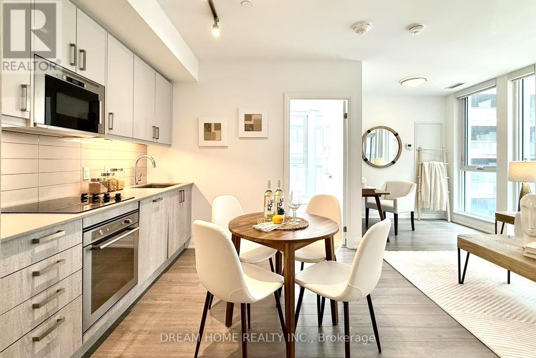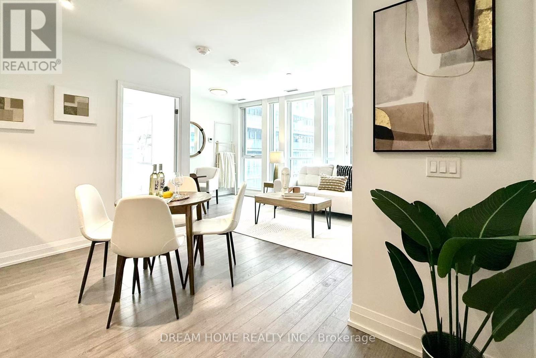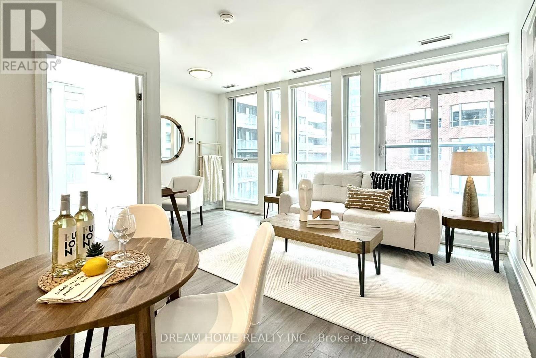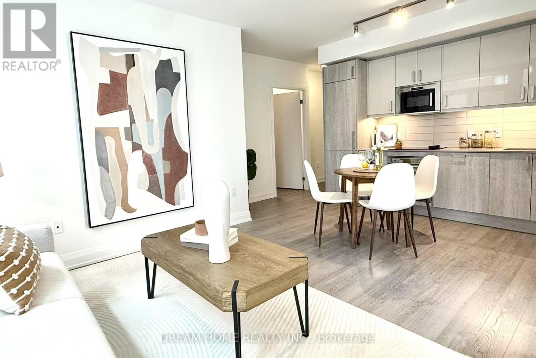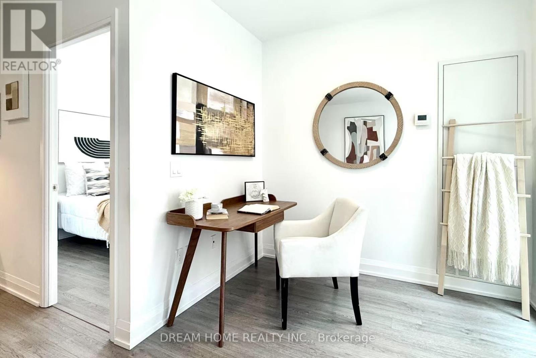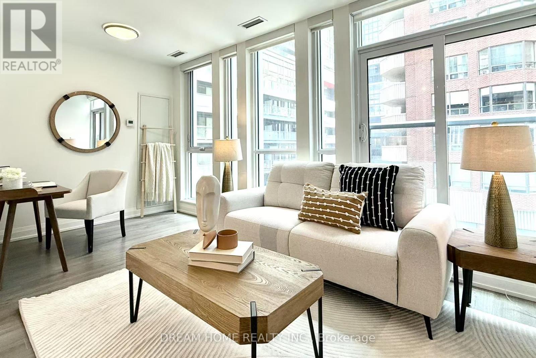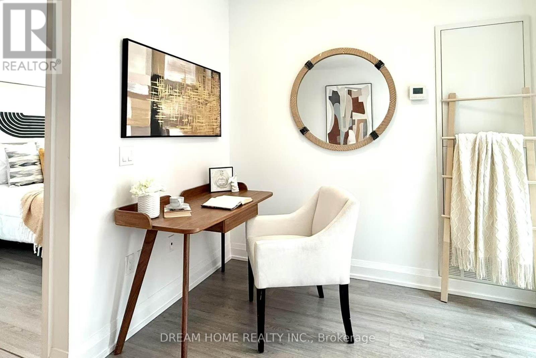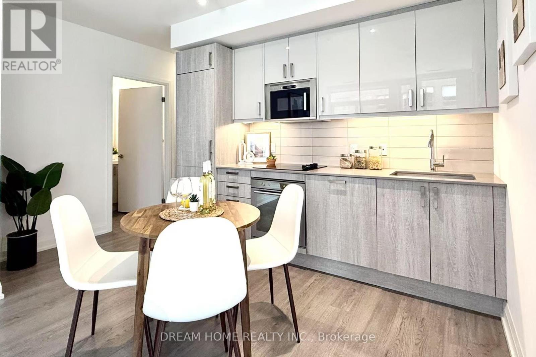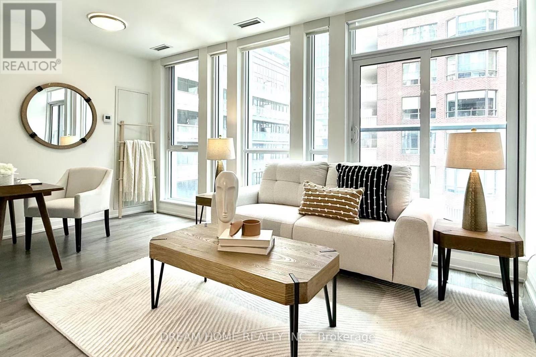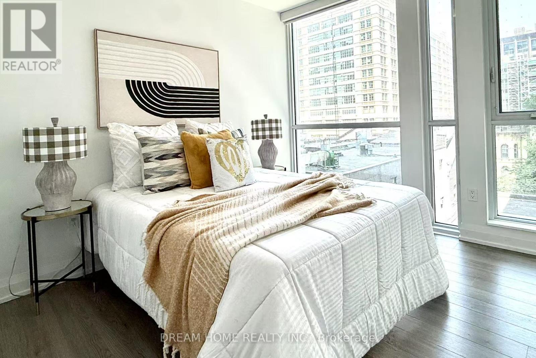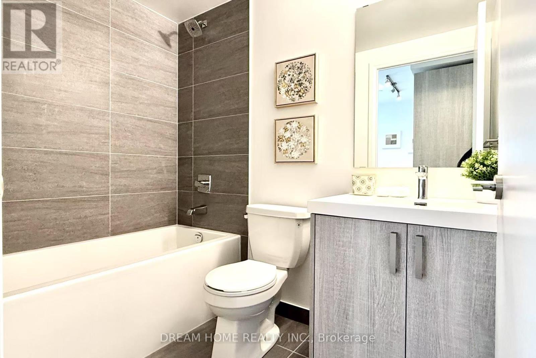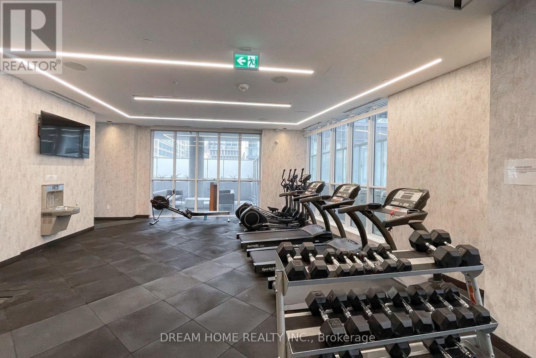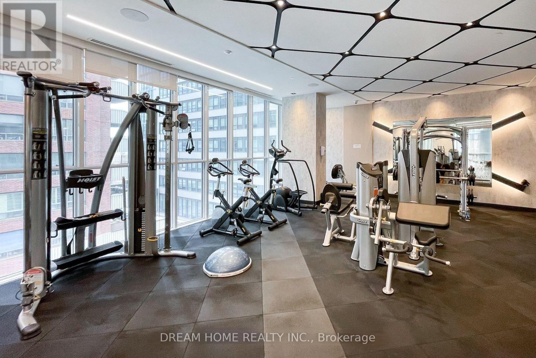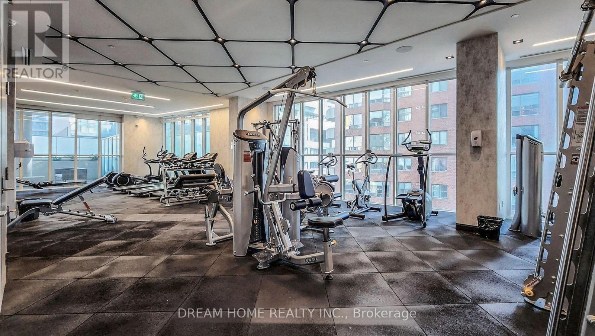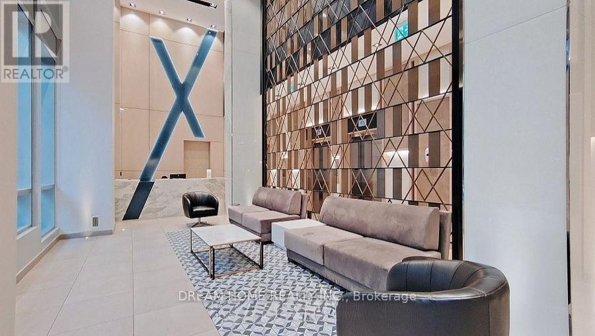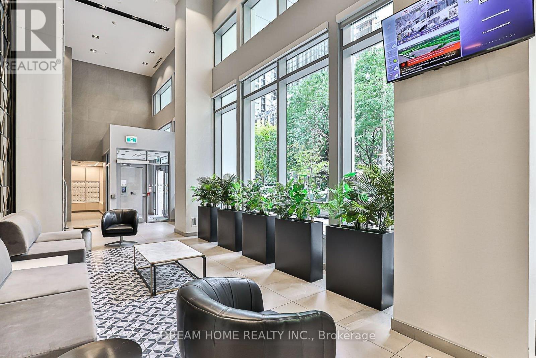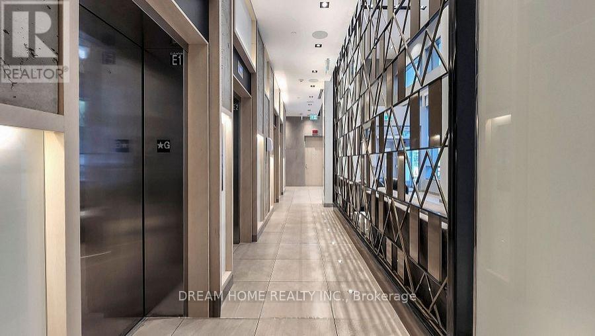2 Bedroom
1 Bathroom
600 - 699 ft2
Central Air Conditioning
Forced Air
$610,000Maintenance, Insurance
$465.68 Monthly
Welcome to MAX Condos exceptional 1+Den corner unit with 630 sqft of functional living space in the heart of Downtown Toronto. Featuring a spacious open-concept layout, the large den seamlessly connects with the living area and includes a window, making it brighter and more versatile. Enjoy a modern kitchen with built-in fridge/freezer and stainless steel appliances, plus floor-to-ceiling windows that fill the space with natural light. Steps to TMU, U of T, Eaton Centre, Dundas Subway, restaurants, shops, and entertainment. Close to hospitals, George Brown, and more. Luxury amenities include a gym, fitness centre, 24-hour concierge, and moreyour ideal urban home awaits! (id:50976)
Property Details
|
MLS® Number
|
C12217911 |
|
Property Type
|
Single Family |
|
Community Name
|
Church-Yonge Corridor |
|
Community Features
|
Pet Restrictions |
|
Features
|
Carpet Free |
Building
|
Bathroom Total
|
1 |
|
Bedrooms Above Ground
|
1 |
|
Bedrooms Below Ground
|
1 |
|
Bedrooms Total
|
2 |
|
Age
|
0 To 5 Years |
|
Cooling Type
|
Central Air Conditioning |
|
Exterior Finish
|
Concrete |
|
Heating Fuel
|
Natural Gas |
|
Heating Type
|
Forced Air |
|
Size Interior
|
600 - 699 Ft2 |
|
Type
|
Apartment |
Parking
Land
Rooms
| Level |
Type |
Length |
Width |
Dimensions |
|
Ground Level |
Living Room |
3.85 m |
4.58 m |
3.85 m x 4.58 m |
|
Ground Level |
Dining Room |
3.85 m |
4.58 m |
3.85 m x 4.58 m |
|
Ground Level |
Kitchen |
3.85 m |
4.58 m |
3.85 m x 4.58 m |
|
Ground Level |
Bedroom |
3.38 m |
3.15 m |
3.38 m x 3.15 m |
|
Ground Level |
Den |
2.57 m |
2.2 m |
2.57 m x 2.2 m |
https://www.realtor.ca/real-estate/28463030/413-77-mutual-street-toronto-church-yonge-corridor-church-yonge-corridor



