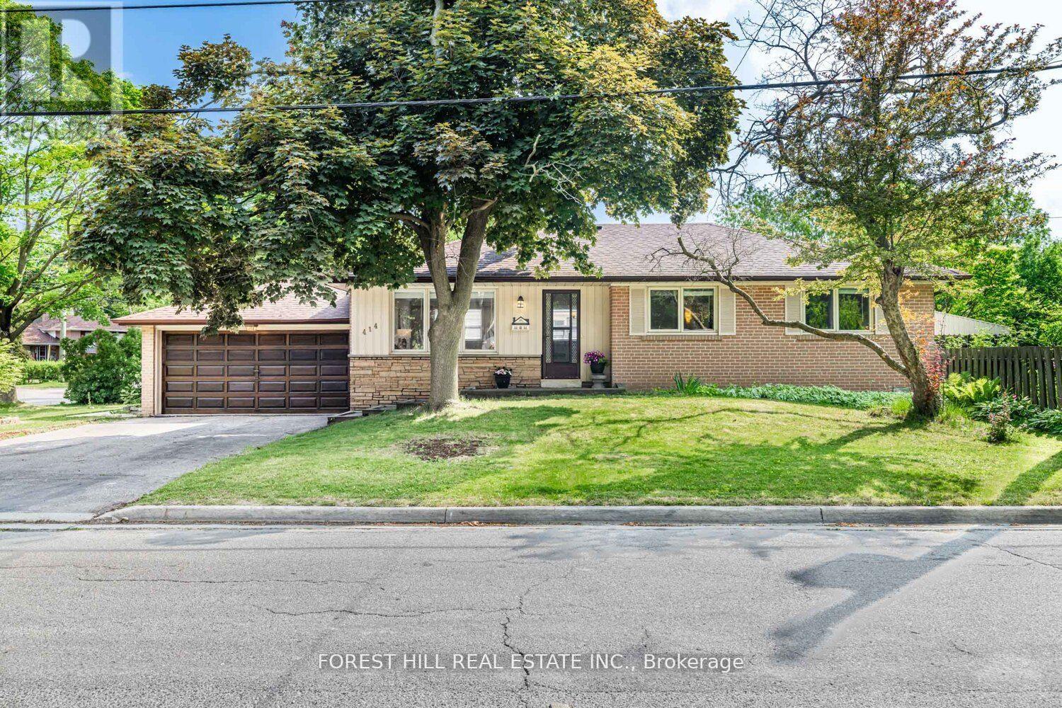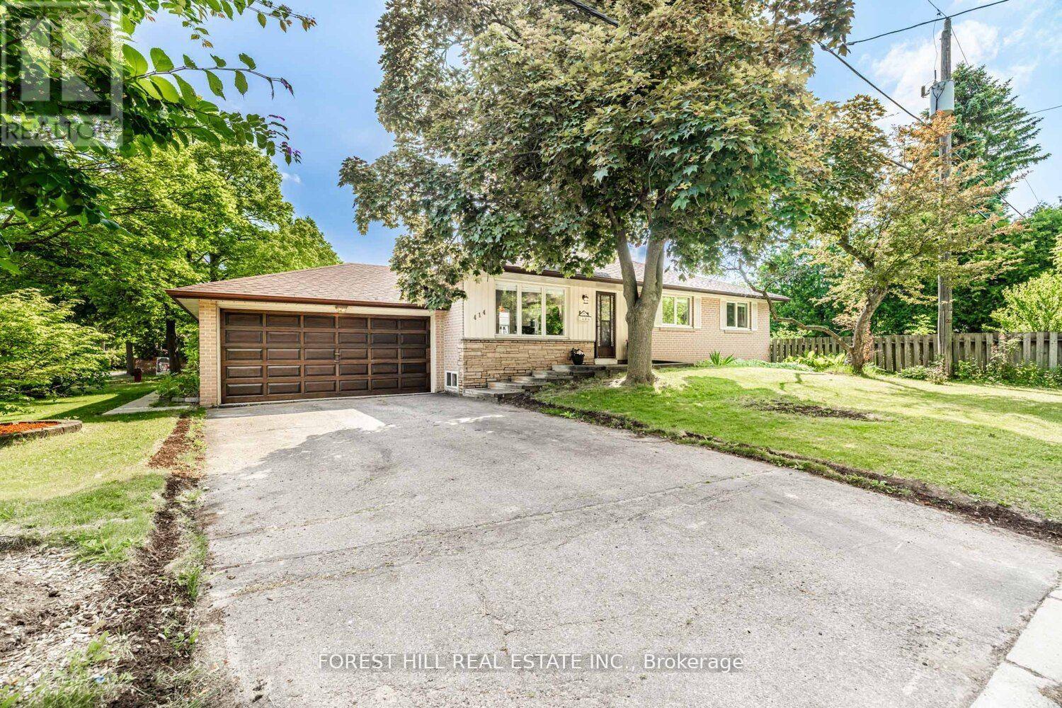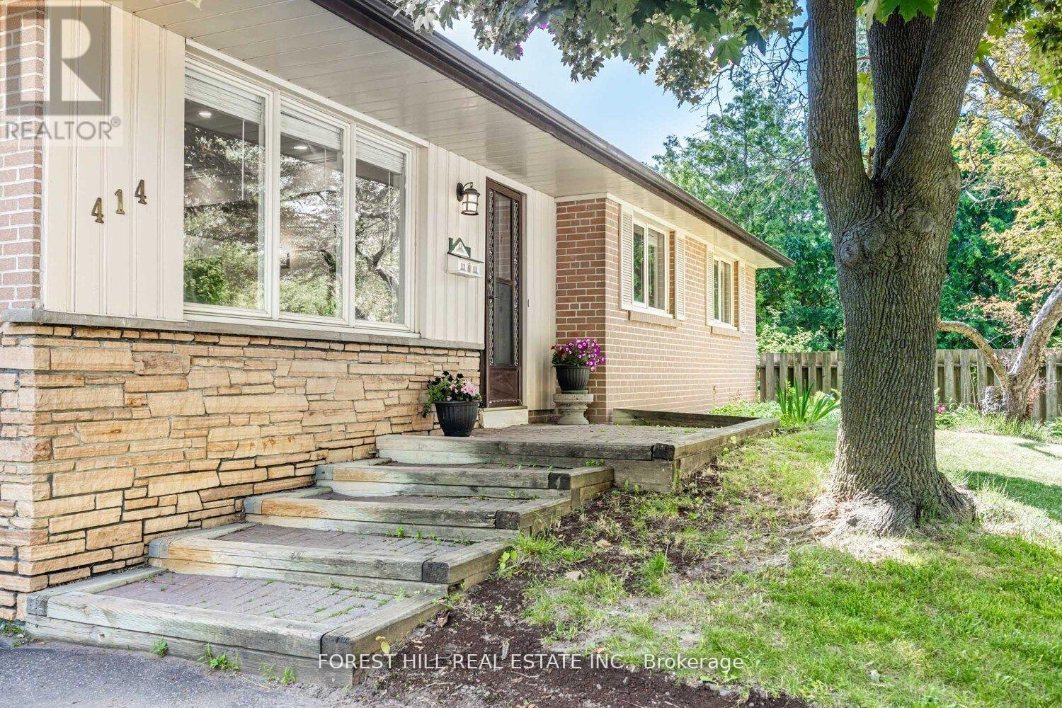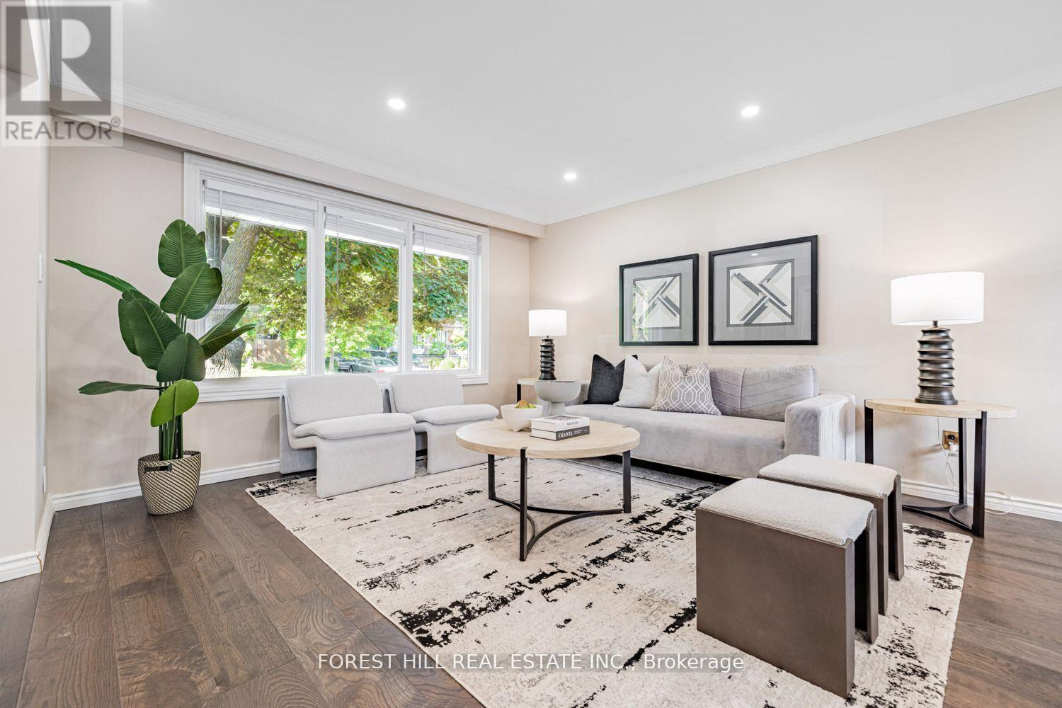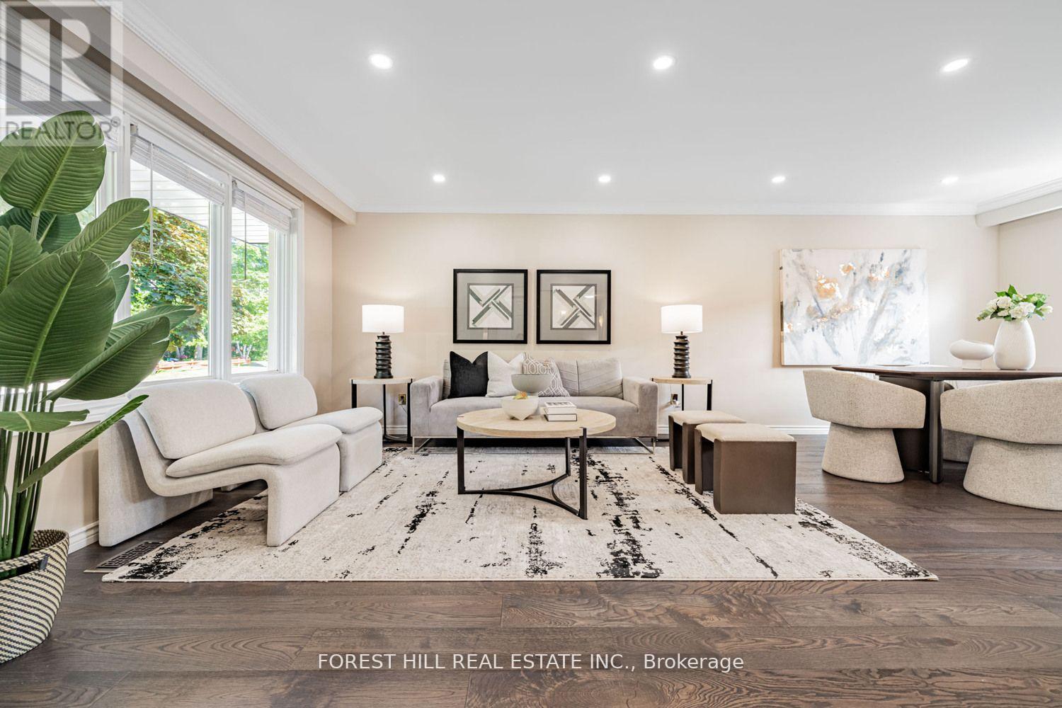5 Bedroom
3 Bathroom
1,100 - 1,500 ft2
Bungalow
Central Air Conditioning
Forced Air
$1,088,000
Spacious *Updated* Upgraded* Charming & Livable** Bungalow With A Great Curb Appeal. Interior & Exterior--**Extensive Renovation(Spent $$$, 2021 & 2022 )**"STUNNING FAMILY HOME Nestled On A Prime Lot & Featuring A Fully Finished Separate Entrance Basement --- *Extensive Main Floor Renovation Including Newer Kitchen Cabinet ,Countertop ,Backsplash, Stainless Steel Appliances, Newer Hardwood Flooring, Upgraded Washrooms, Smooth Ceiling& pot Lights, Newer Light Fixtures, Newer Blinds, Newer Doors, Freshly Painted*. Basement Features a Separate Unit with a Kitchen, Washer/Dryer, One Large Entertainment Room, and Two Bedrooms*. Double Car Garage with Newer Garage Door Opener (2023) & A Long Driveway, Plus a Wonderful-Sized Private Backyard. This Beautiful Family Home Features A Fully Finished Spacious Basement With A Separate Entrance (A Separate Unit ------Potential Rental Income $$$).---- A Fabolous Home Ideal For End-Users/ Families To Live Now / Investors To Rent-Out & Builders to Build Future Luxurious Home. Convenient Location To Parks, Top Ranked Schools, Community Centre, Restaurants, Costco, GO Train, Public Transportation & Hwys. (id:50976)
Open House
This property has open houses!
Starts at:
2:00 pm
Ends at:
4:00 pm
Starts at:
2:00 pm
Ends at:
4:00 pm
Property Details
|
MLS® Number
|
N12278739 |
|
Property Type
|
Single Family |
|
Community Name
|
Crosby |
|
Parking Space Total
|
6 |
Building
|
Bathroom Total
|
3 |
|
Bedrooms Above Ground
|
3 |
|
Bedrooms Below Ground
|
2 |
|
Bedrooms Total
|
5 |
|
Appliances
|
Garage Door Opener Remote(s), Dishwasher, Dryer, Microwave, Range, Stove, Washer, Window Coverings, Refrigerator |
|
Architectural Style
|
Bungalow |
|
Basement Features
|
Separate Entrance |
|
Basement Type
|
N/a |
|
Construction Style Attachment
|
Detached |
|
Cooling Type
|
Central Air Conditioning |
|
Exterior Finish
|
Brick |
|
Flooring Type
|
Hardwood |
|
Foundation Type
|
Concrete |
|
Half Bath Total
|
1 |
|
Heating Fuel
|
Natural Gas |
|
Heating Type
|
Forced Air |
|
Stories Total
|
1 |
|
Size Interior
|
1,100 - 1,500 Ft2 |
|
Type
|
House |
|
Utility Water
|
Municipal Water |
Parking
Land
|
Acreage
|
No |
|
Sewer
|
Sanitary Sewer |
|
Size Depth
|
100 Ft ,2 In |
|
Size Frontage
|
51 Ft |
|
Size Irregular
|
51 X 100.2 Ft |
|
Size Total Text
|
51 X 100.2 Ft |
Rooms
| Level |
Type |
Length |
Width |
Dimensions |
|
Basement |
Recreational, Games Room |
5.44 m |
3.94 m |
5.44 m x 3.94 m |
|
Basement |
Bedroom |
3.33 m |
2.97 m |
3.33 m x 2.97 m |
|
Basement |
Bedroom |
4.47 m |
3.35 m |
4.47 m x 3.35 m |
|
Main Level |
Living Room |
7.05 m |
3.15 m |
7.05 m x 3.15 m |
|
Main Level |
Dining Room |
7.05 m |
3.15 m |
7.05 m x 3.15 m |
|
Main Level |
Kitchen |
3.43 m |
3.02 m |
3.43 m x 3.02 m |
|
Main Level |
Primary Bedroom |
3.77 m |
3.4 m |
3.77 m x 3.4 m |
|
Main Level |
Bedroom 2 |
3.72 m |
2.22 m |
3.72 m x 2.22 m |
|
Main Level |
Bedroom 3 |
3.41 m |
2.68 m |
3.41 m x 2.68 m |
https://www.realtor.ca/real-estate/28592779/414-alper-street-richmond-hill-crosby-crosby



