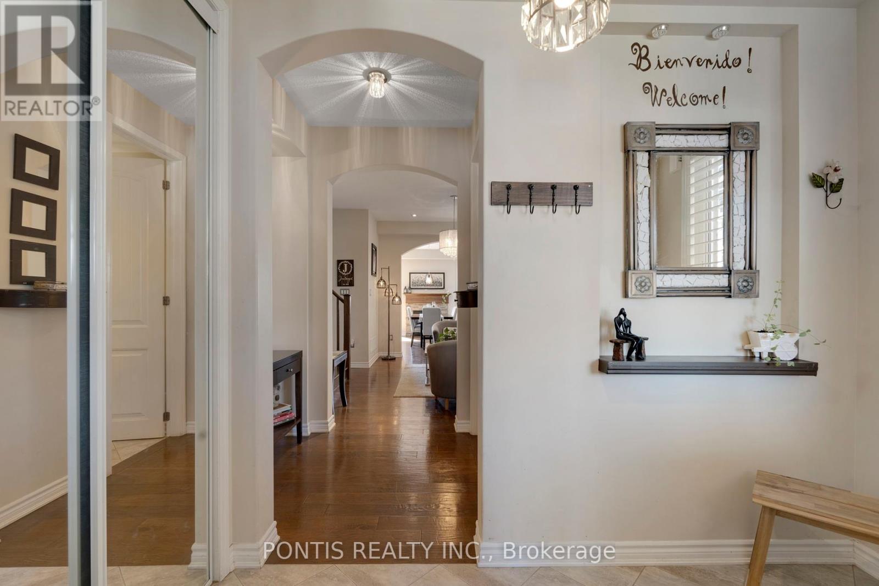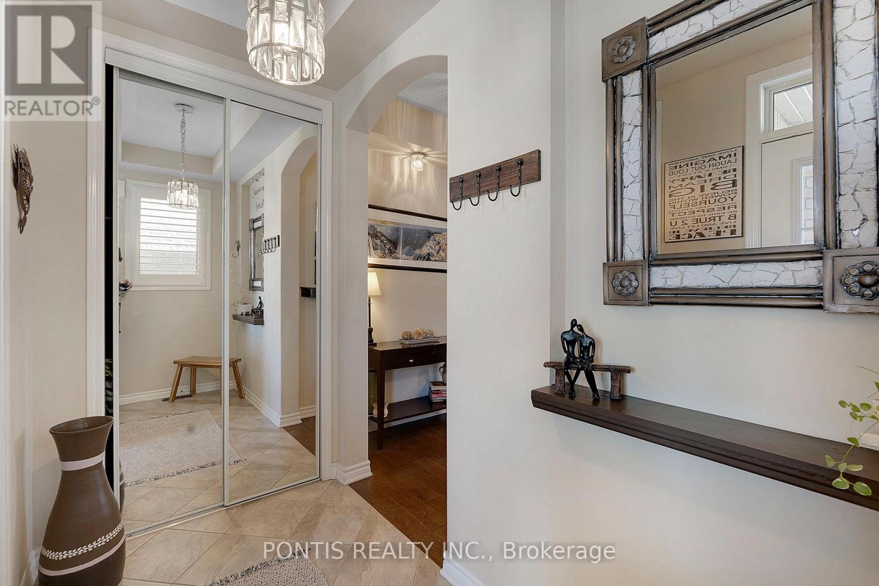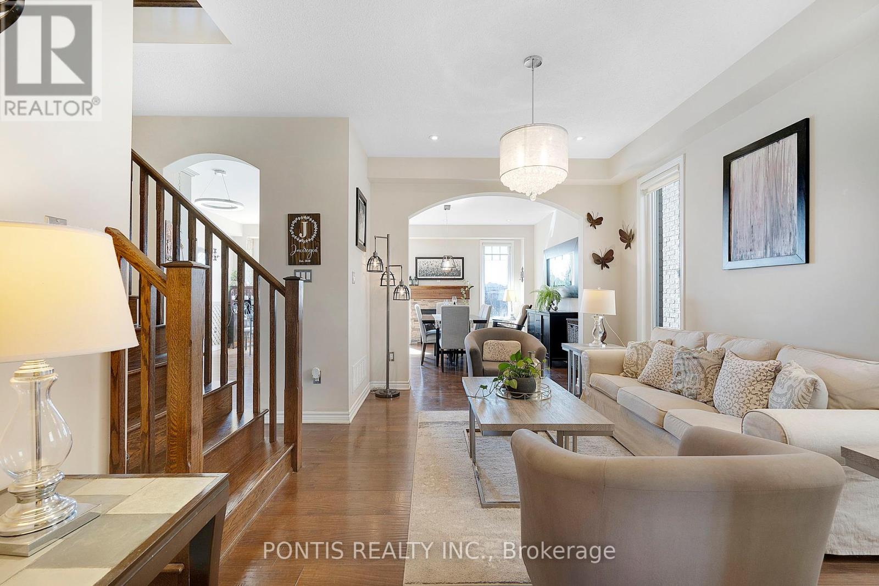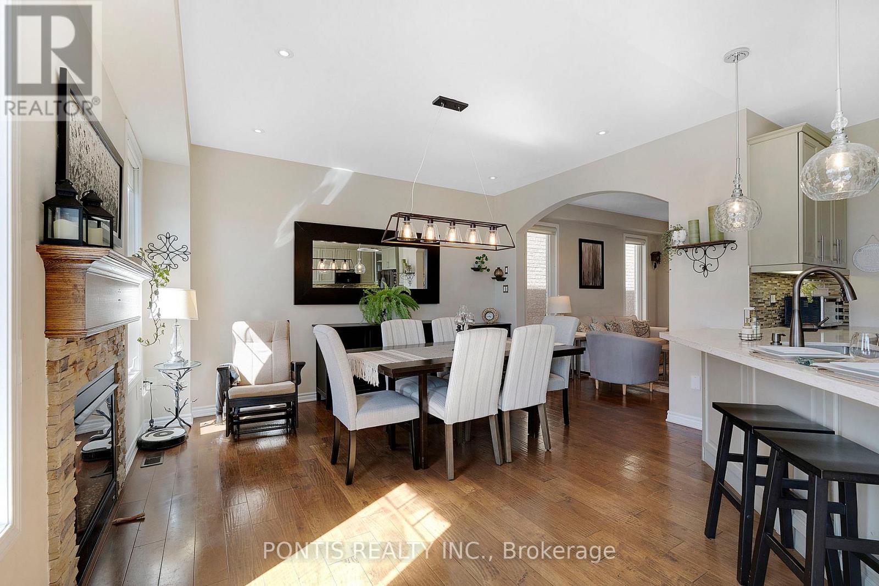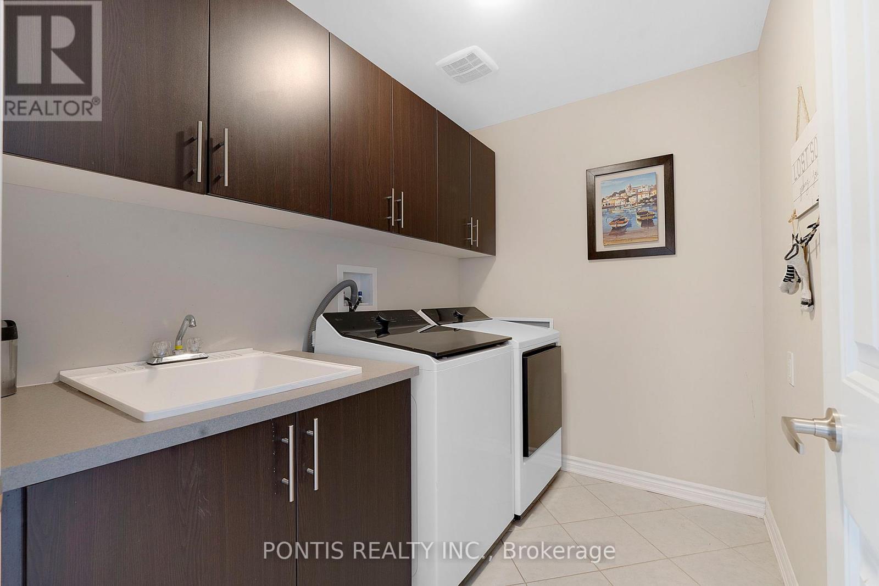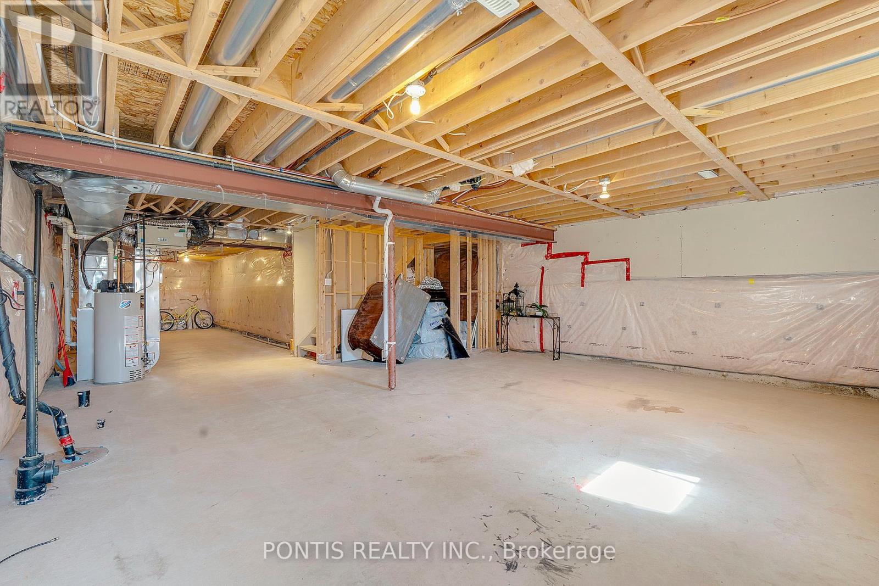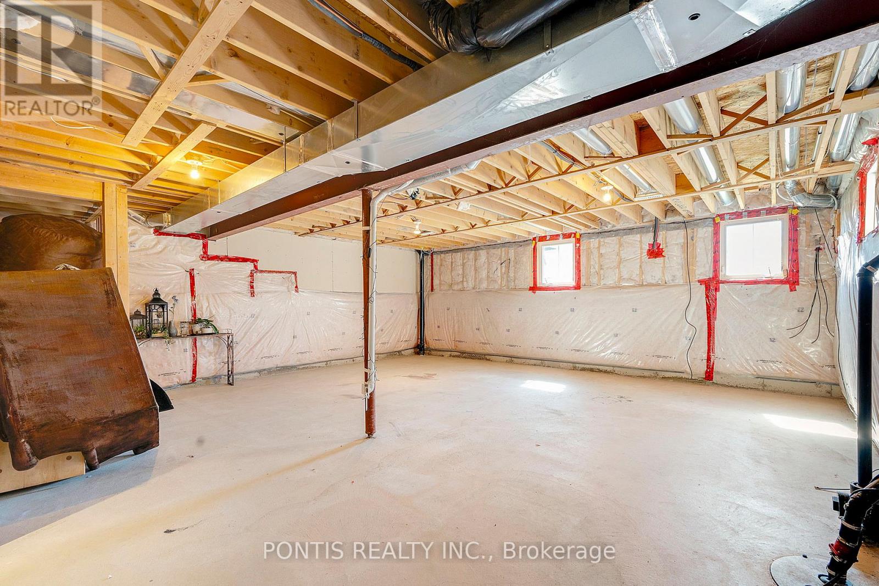4 Bedroom
3 Bathroom
2,000 - 2,500 ft2
Fireplace
Central Air Conditioning, Air Exchanger
Forced Air
$1,174,900
Welcome to 414 Cavanagh Lane! As you step inside, you're immediately welcomed by gleaming dark hardwood floors that flow throughout the main level, complemented by elegant dark oak stairs and stunning Spanish-style arches that add character to every room. This spacious home boasts 4 bedrooms and 3 bathrooms. The expansive family and dining areas are flooded with natural light from large, oversized windows, creating a bright and inviting atmosphere. Enjoy breathtaking views of the serene ravine and pond with no rear neighbors. The chef's kitchen is a true highlight, offering plenty of space for cooking and entertaining, complete with a bar seating area and a cozy breakfast nook with direct access to the deck. Upstairs, you'll find 4 generously sized bedrooms, including a primary suite with double doors, upgraded broadloom, large windows, and a 4-piece ensuite bathroom with a massive walk-in closet. The three additional bedrooms also feature upgraded broadloom and large windows, with a beautifully upgraded 3-piece bathroom featuring granite countertops. Make This Home Yours Today!!! (id:50976)
Open House
This property has open houses!
Starts at:
2:00 pm
Ends at:
4:00 pm
Starts at:
2:00 pm
Ends at:
4:00 pm
Property Details
|
MLS® Number
|
W12059308 |
|
Property Type
|
Single Family |
|
Community Name
|
1038 - WI Willmott |
|
Amenities Near By
|
Hospital, Park, Schools |
|
Community Features
|
Community Centre |
|
Equipment Type
|
Water Heater - Gas |
|
Features
|
Ravine, Sump Pump |
|
Parking Space Total
|
2 |
|
Rental Equipment Type
|
Water Heater - Gas |
|
Structure
|
Deck, Patio(s), Porch |
Building
|
Bathroom Total
|
3 |
|
Bedrooms Above Ground
|
4 |
|
Bedrooms Total
|
4 |
|
Amenities
|
Fireplace(s) |
|
Appliances
|
Dishwasher, Dryer, Garage Door Opener, Stove, Washer, Refrigerator |
|
Basement Type
|
Full |
|
Construction Style Attachment
|
Detached |
|
Cooling Type
|
Central Air Conditioning, Air Exchanger |
|
Exterior Finish
|
Stone, Vinyl Siding |
|
Fireplace Present
|
Yes |
|
Flooring Type
|
Hardwood, Ceramic, Carpeted |
|
Foundation Type
|
Concrete |
|
Half Bath Total
|
1 |
|
Heating Fuel
|
Natural Gas |
|
Heating Type
|
Forced Air |
|
Stories Total
|
2 |
|
Size Interior
|
2,000 - 2,500 Ft2 |
|
Type
|
House |
|
Utility Water
|
Municipal Water |
Parking
Land
|
Acreage
|
No |
|
Fence Type
|
Fully Fenced |
|
Land Amenities
|
Hospital, Park, Schools |
|
Sewer
|
Sanitary Sewer |
|
Size Depth
|
88 Ft ,7 In |
|
Size Frontage
|
30 Ft |
|
Size Irregular
|
30 X 88.6 Ft |
|
Size Total Text
|
30 X 88.6 Ft |
|
Surface Water
|
Lake/pond |
Rooms
| Level |
Type |
Length |
Width |
Dimensions |
|
Second Level |
Bedroom |
4.23 m |
4.23 m |
4.23 m x 4.23 m |
|
Second Level |
Bedroom 2 |
10.33 m |
3.06 m |
10.33 m x 3.06 m |
|
Second Level |
Bedroom 3 |
3.56 m |
2.77 m |
3.56 m x 2.77 m |
|
Second Level |
Bedroom 4 |
3.39 m |
3.06 m |
3.39 m x 3.06 m |
|
Second Level |
Laundry Room |
|
|
Measurements not available |
|
Main Level |
Living Room |
4.23 m |
4.23 m |
4.23 m x 4.23 m |
|
Main Level |
Dining Room |
4.23 m |
3.02 m |
4.23 m x 3.02 m |
|
Main Level |
Den |
3.9 m |
2.84 m |
3.9 m x 2.84 m |
|
Main Level |
Kitchen |
3.66 m |
2.74 m |
3.66 m x 2.74 m |
|
Main Level |
Eating Area |
2.71 m |
2.5 m |
2.71 m x 2.5 m |
https://www.realtor.ca/real-estate/28114446/414-cavanagh-lane-milton-1038-wi-willmott-1038-wi-willmott











