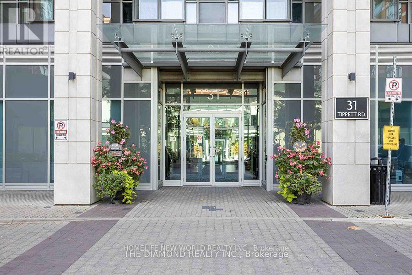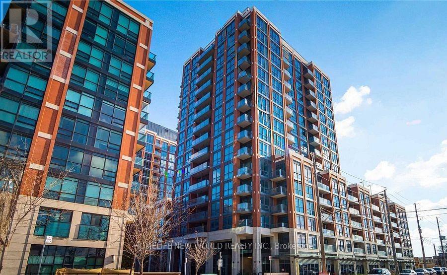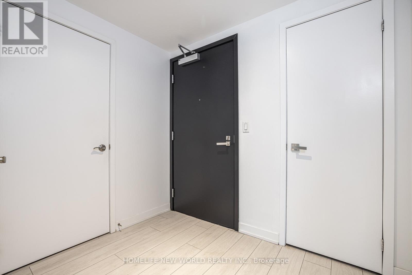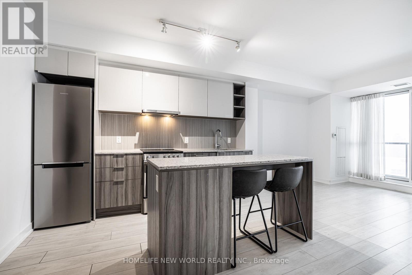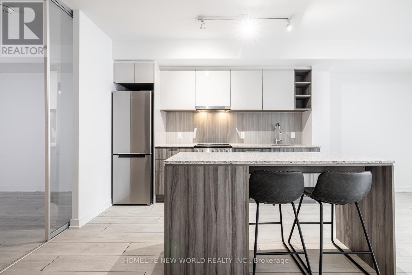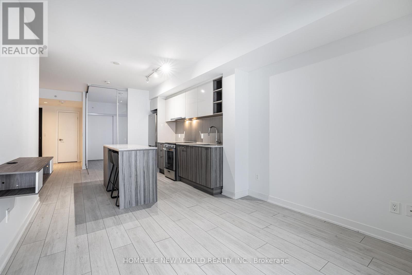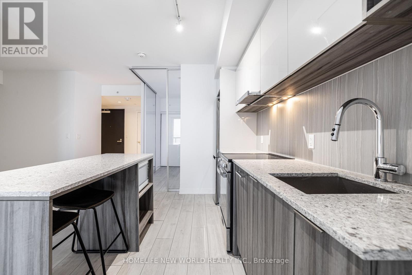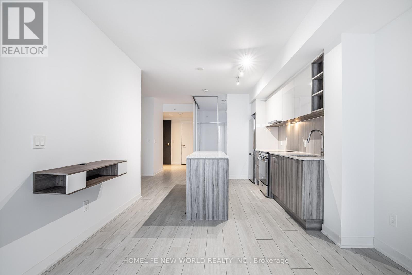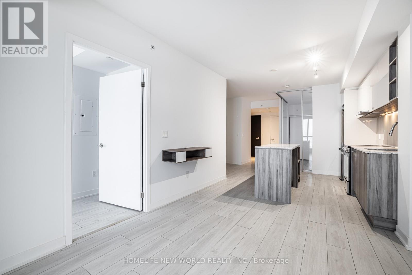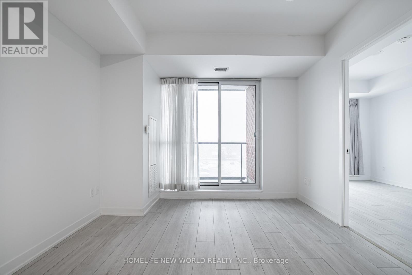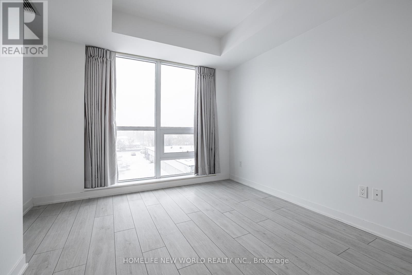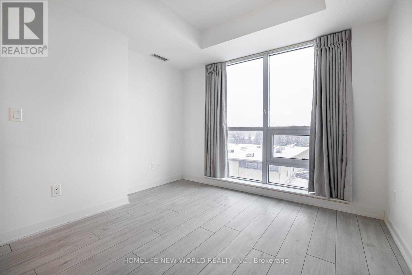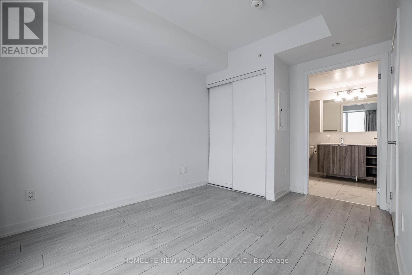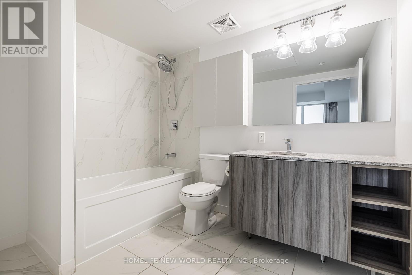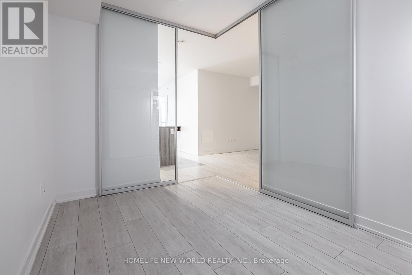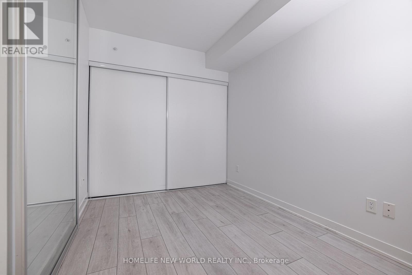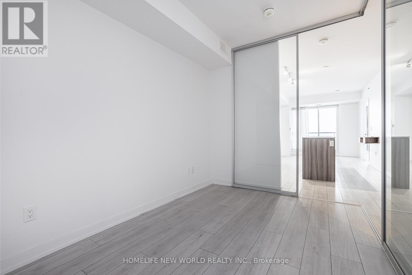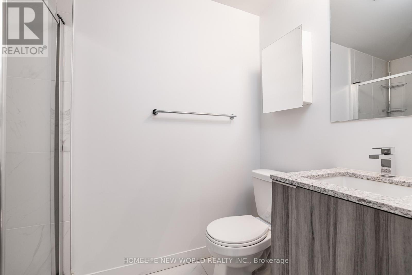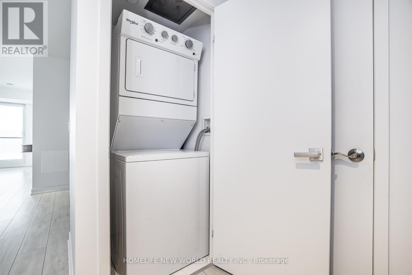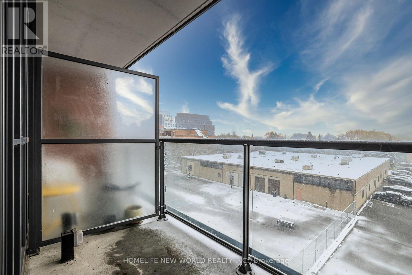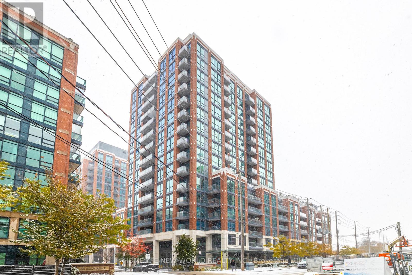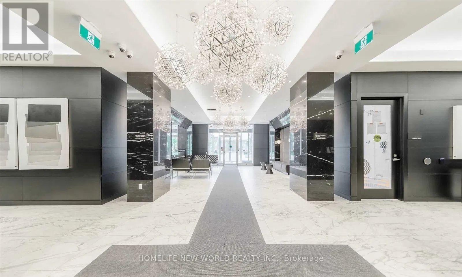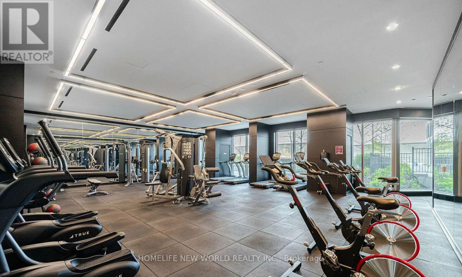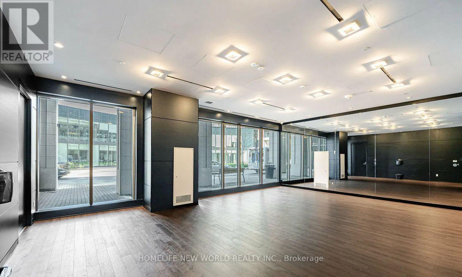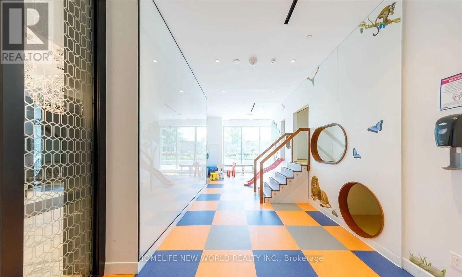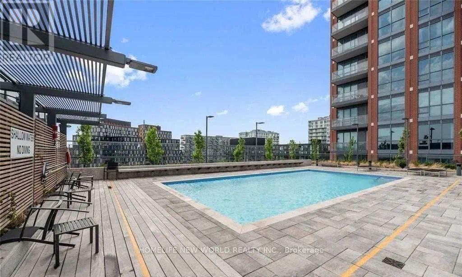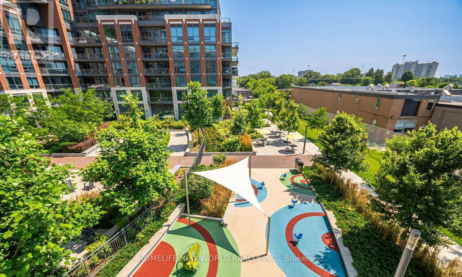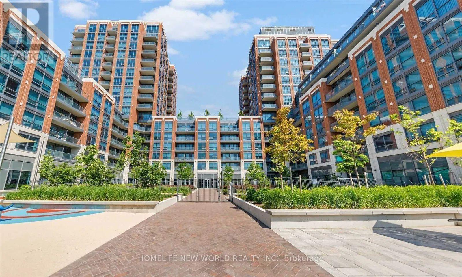2 Bedroom
2 Bathroom
700 - 799 ft2
Central Air Conditioning
Forced Air
$499,000Maintenance, Insurance, Parking, Heat
$813.20 Monthly
Live in this highly desirable split 2-bedroom + den layout at 31 Tippett Road!Rare: 782 sq ft interior + 1 parking + 1 locker included.This bright and modern suite offers a functional split-bedroom floor plan with 2 full baths and a versatile den that can be used as a small bedroom, office, or nursery. The unit features 9 ft ceilings, laminate floors, floor-to-ceiling windows, sleek sliding doors, and contemporary finishes throughout.Located at Wilson & Allen Rd, you're just steps to Wilson Subway Station, with quick access to Hwy 401, Allen Rd, Yorkdale Mall, York University, Costco, Humber River Hospital, supermarkets, restaurants, parks, and everyday conveniences.Building amenities include:24-hour concierge, outdoor pool, fully equipped gym, yoga studio, kids' playroom, pet spa, Wi-Fi lounge, outdoor courtyard, 7th-floor terrace with two BBQ areas, dining/party rooms, card room, steam room, guest suites, and more.Perfect for first-time buyers, small families, young professionals, or investors seeking a highly accessible urban location in North York. (id:50976)
Property Details
|
MLS® Number
|
C12568588 |
|
Property Type
|
Single Family |
|
Community Name
|
Clanton Park |
|
Community Features
|
Pets Allowed With Restrictions |
|
Features
|
Balcony, Carpet Free, In Suite Laundry |
|
Parking Space Total
|
1 |
Building
|
Bathroom Total
|
2 |
|
Bedrooms Above Ground
|
2 |
|
Bedrooms Total
|
2 |
|
Amenities
|
Storage - Locker |
|
Appliances
|
Dishwasher, Dryer, Washer |
|
Basement Type
|
None |
|
Cooling Type
|
Central Air Conditioning |
|
Exterior Finish
|
Concrete |
|
Flooring Type
|
Laminate |
|
Heating Fuel
|
Natural Gas |
|
Heating Type
|
Forced Air |
|
Size Interior
|
700 - 799 Ft2 |
|
Type
|
Apartment |
Parking
Land
Rooms
| Level |
Type |
Length |
Width |
Dimensions |
|
Flat |
Living Room |
22.01 m |
10.5 m |
22.01 m x 10.5 m |
|
Flat |
Dining Room |
22.01 m |
10.5 m |
22.01 m x 10.5 m |
|
Flat |
Kitchen |
22.01 m |
10.5 m |
22.01 m x 10.5 m |
|
Flat |
Primary Bedroom |
10.4 m |
8.99 m |
10.4 m x 8.99 m |
|
Flat |
Bedroom 2 |
10.17 m |
8.01 m |
10.17 m x 8.01 m |
|
Flat |
Den |
9.32 m |
7.51 m |
9.32 m x 7.51 m |
https://www.realtor.ca/real-estate/29128573/415-31-tippett-road-toronto-clanton-park-clanton-park



