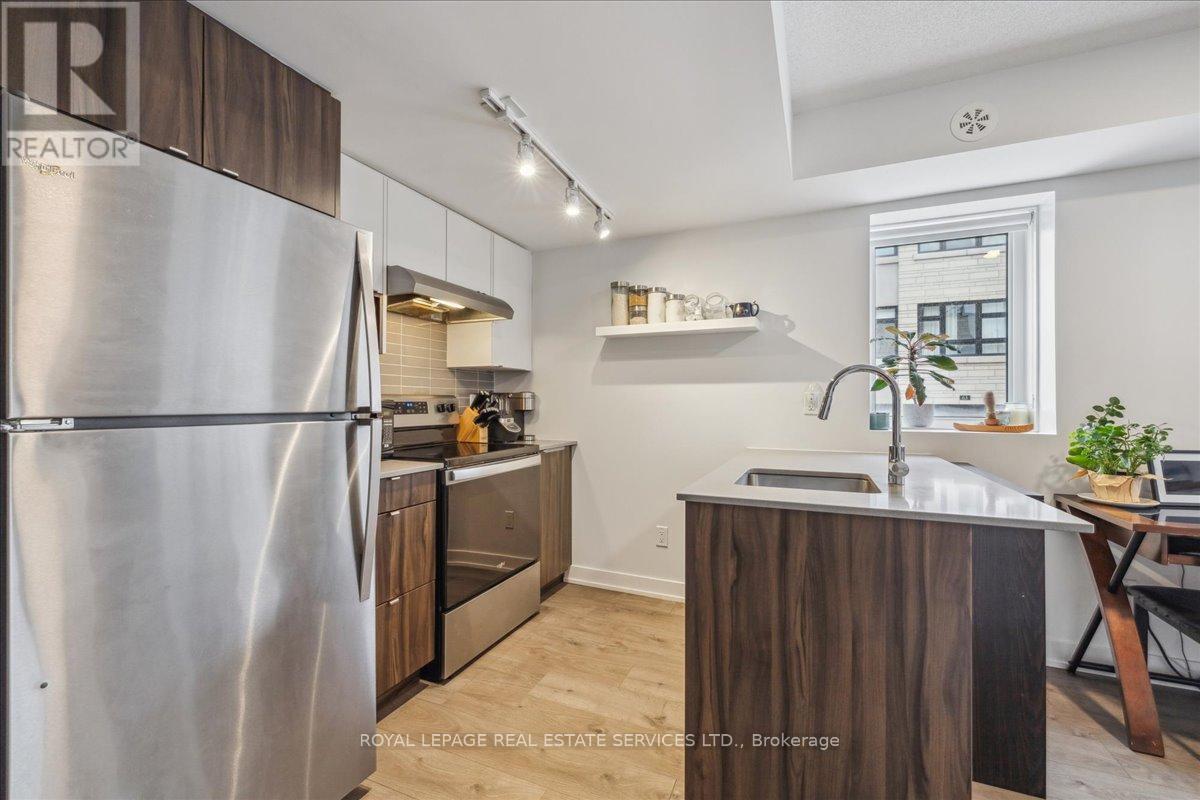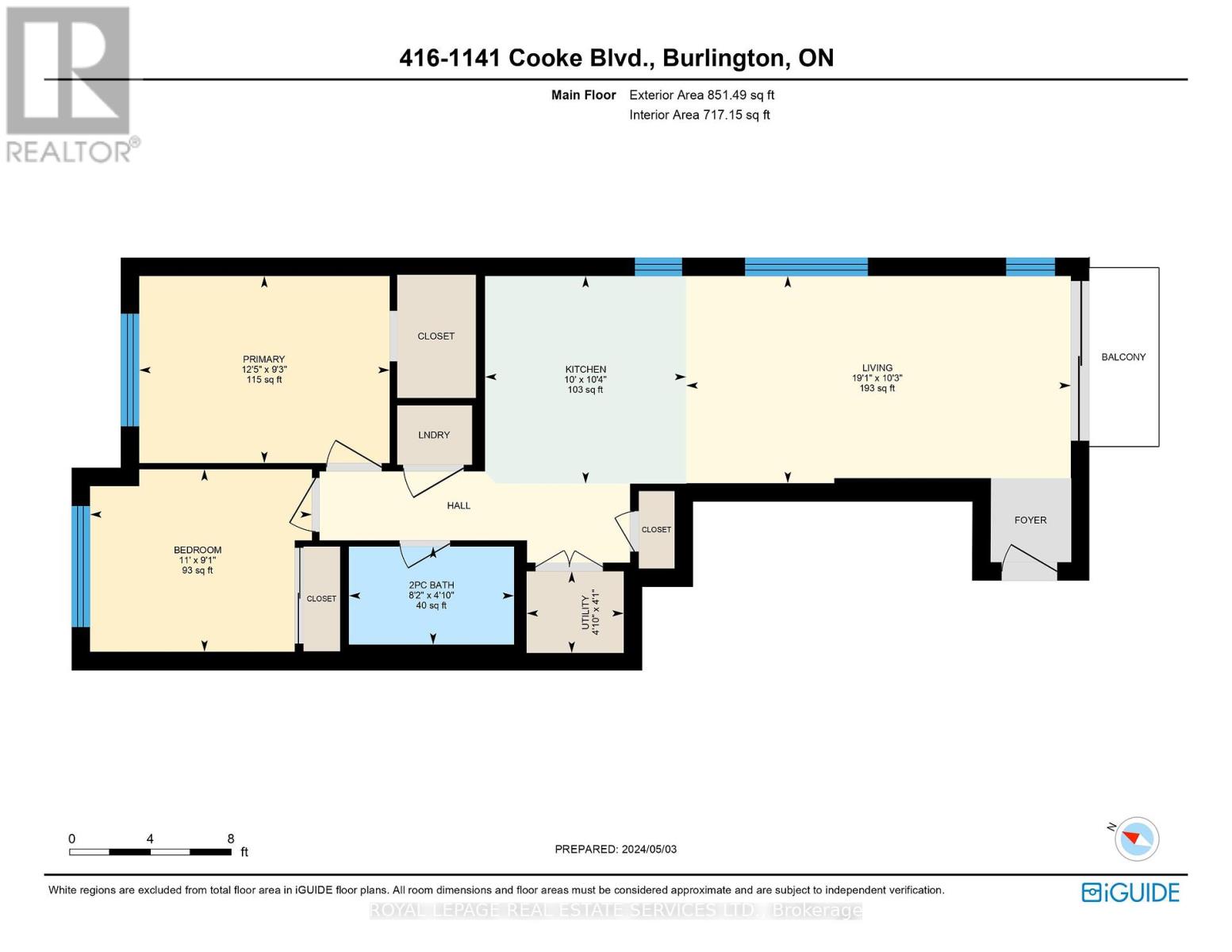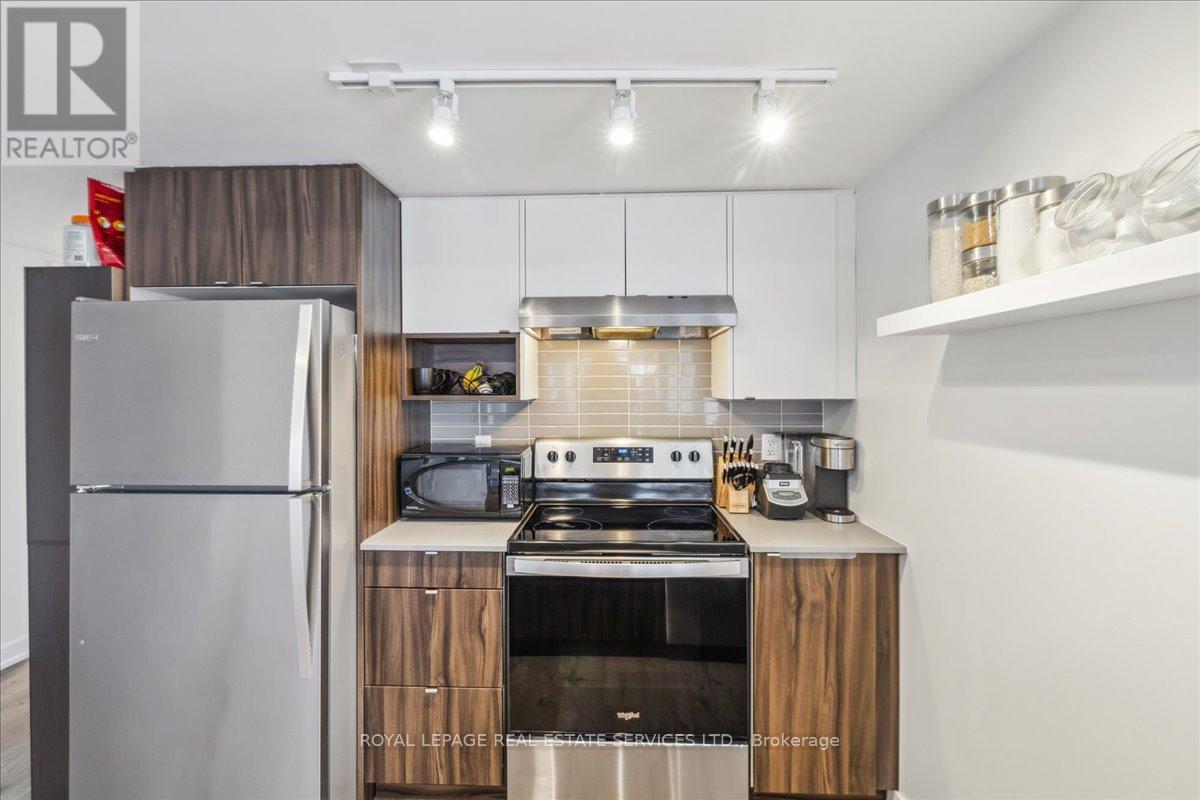2 Bedroom
1 Bathroom
800 - 899 ft2
Central Air Conditioning
Forced Air
$555,000Maintenance, Heat, Water, Common Area Maintenance, Parking, Insurance
$439.71 Monthly
Step into the lifestyle youve always dreamed of with this exceptional corner-unit, single floor, stacked condo townhouse! Only five years old, this home offers the perfect mix of modern design and unbeatable convenience. With stunning east, north, and south-facing windows, natural light pours in from every angle, creating a bright, airy atmosphere that feels like a breath of fresh air. The sleek, neutral finishes throughout lend a sophisticated, contemporary vibe that will impress even the most discerning buyers. Whether you're a first-time homebuyer, a growing family, an investor, or ready to downsize, this townhouse delivers the perfect balance of style and single-floor living in one of West Burlingtons most desirable locations. Commuting? No problem Aldershot GO Station is just steps away! Downtown Burlington with its chic shops, top-rated restaurants, and exciting entertainment options is only a 10-minute drive. For outdoor enthusiasts, LaSalle Park is just around the corner, while plenty of dining spots line Plains Road. Dog lovers will appreciate the nearby dog park, perfect for walks with your furry friend. All your essentials are within reach: Joseph Brant Hospital, Burlington Beach, and Ikea are just minutes away! Water lovers will enjoy the proximity to LaSalle Park Marina, only 1.8 km down the road, and nature lovers can soak in the beauty of the Royal Botanical Gardens, just 3.4 km away. This is your chance to live the ultimate West Burlington lifestyle a vibrant community with everything you need at your doorstep! (id:50976)
Open House
This property has open houses!
Starts at:
2:00 pm
Ends at:
4:00 pm
Starts at:
2:00 pm
Ends at:
4:00 pm
Property Details
|
MLS® Number
|
W12059687 |
|
Property Type
|
Single Family |
|
Community Name
|
LaSalle |
|
Amenities Near By
|
Public Transit, Park, Schools, Marina |
|
Community Features
|
Pet Restrictions, Community Centre |
|
Features
|
Balcony |
|
Parking Space Total
|
1 |
Building
|
Bathroom Total
|
1 |
|
Bedrooms Above Ground
|
2 |
|
Bedrooms Total
|
2 |
|
Age
|
0 To 5 Years |
|
Amenities
|
Visitor Parking |
|
Appliances
|
Water Heater - Tankless, Dishwasher, Dryer, Stove, Washer, Refrigerator |
|
Cooling Type
|
Central Air Conditioning |
|
Exterior Finish
|
Stucco, Concrete |
|
Flooring Type
|
Laminate, Carpeted, Tile |
|
Heating Fuel
|
Natural Gas |
|
Heating Type
|
Forced Air |
|
Size Interior
|
800 - 899 Ft2 |
|
Type
|
Row / Townhouse |
Parking
Land
|
Acreage
|
No |
|
Land Amenities
|
Public Transit, Park, Schools, Marina |
|
Zoning Description
|
Me 99 |
Rooms
| Level |
Type |
Length |
Width |
Dimensions |
|
Main Level |
Living Room |
5.81 m |
3.13 m |
5.81 m x 3.13 m |
|
Main Level |
Kitchen |
3.04 m |
3.14 m |
3.04 m x 3.14 m |
|
Main Level |
Primary Bedroom |
3.79 m |
2.83 m |
3.79 m x 2.83 m |
|
Main Level |
Bedroom 2 |
3.35 m |
2.76 m |
3.35 m x 2.76 m |
|
Main Level |
Bathroom |
2.5 m |
1.48 m |
2.5 m x 1.48 m |
https://www.realtor.ca/real-estate/28115233/416-1141-cooke-boulevard-burlington-lasalle-lasalle























