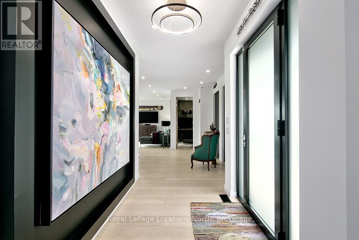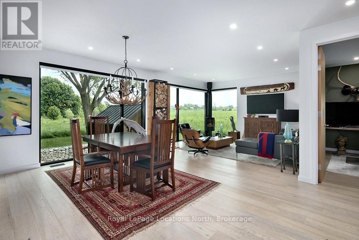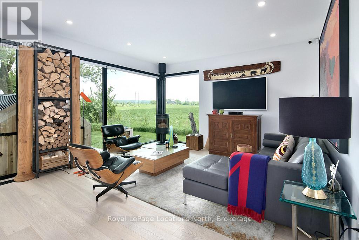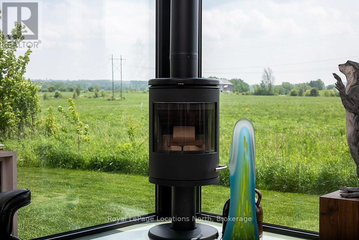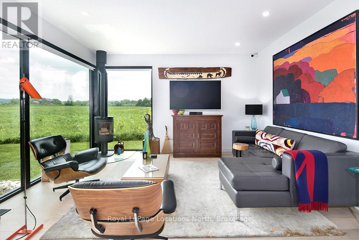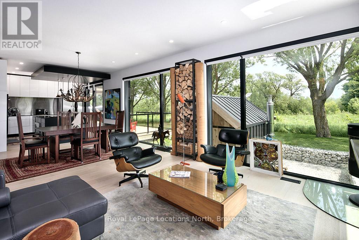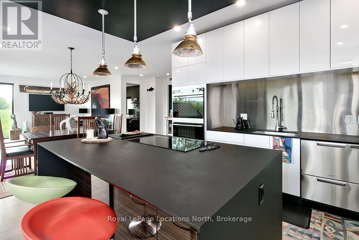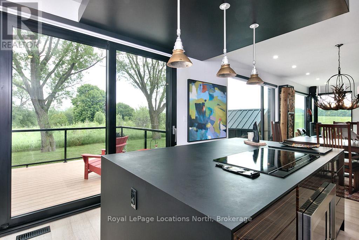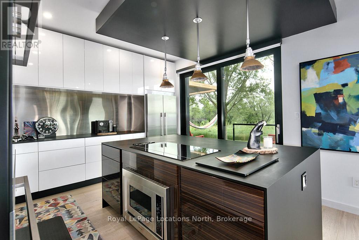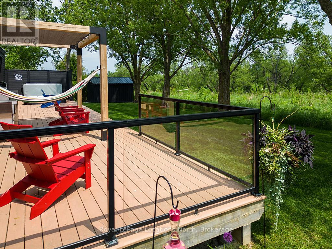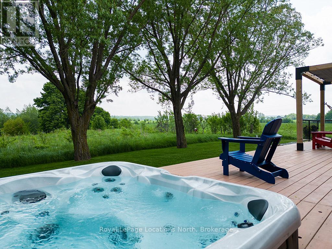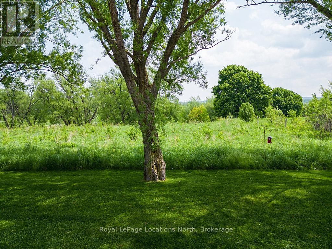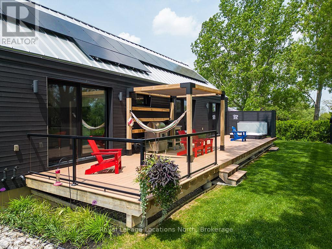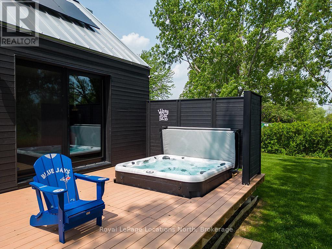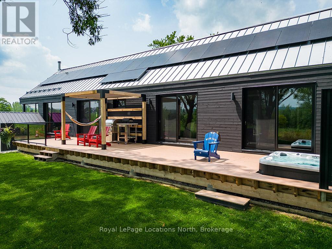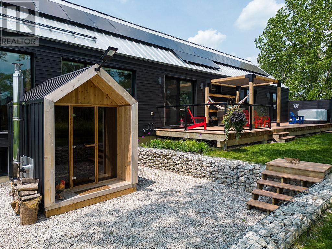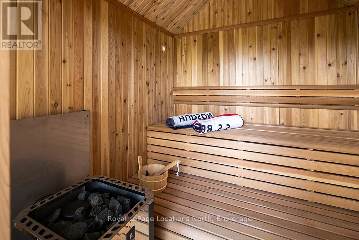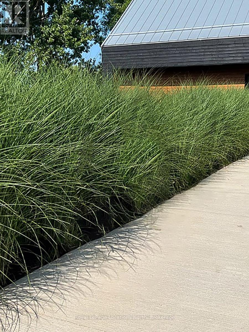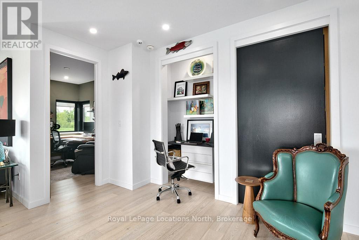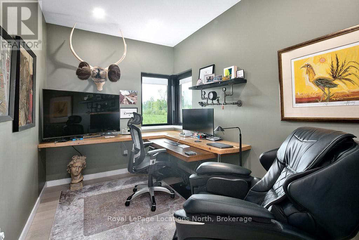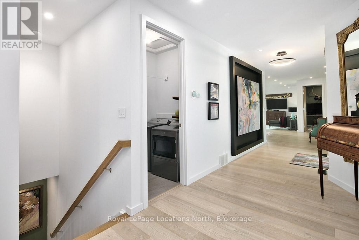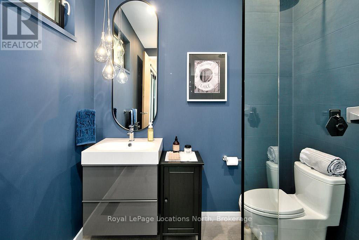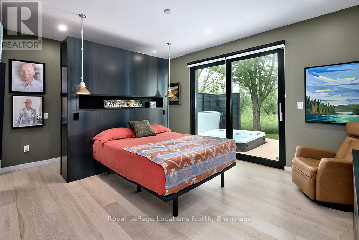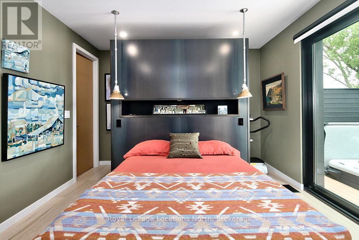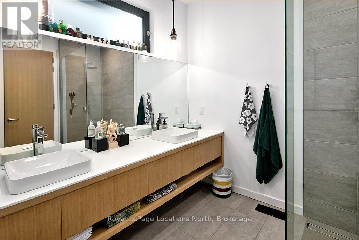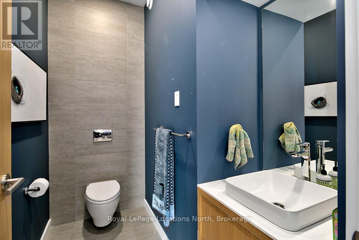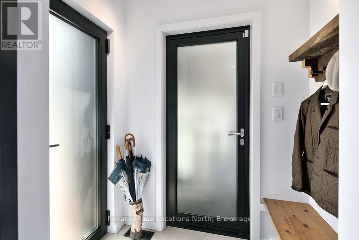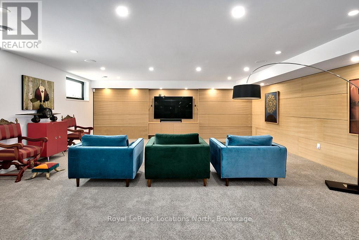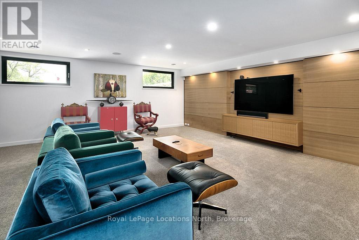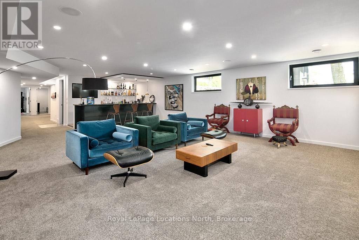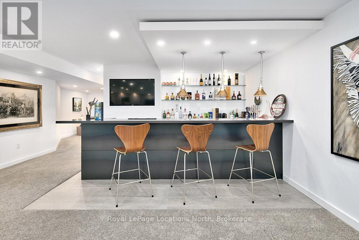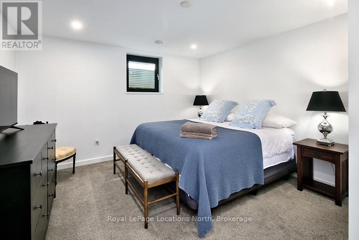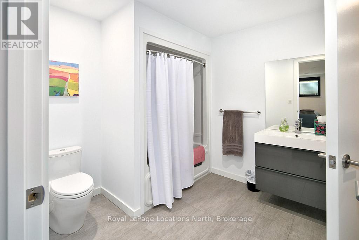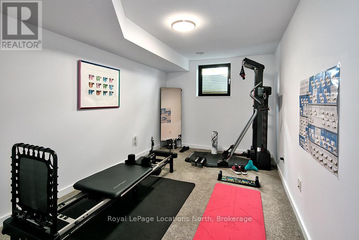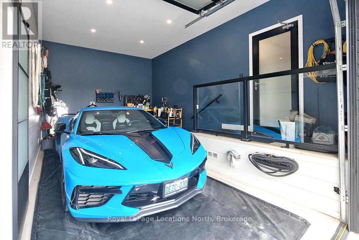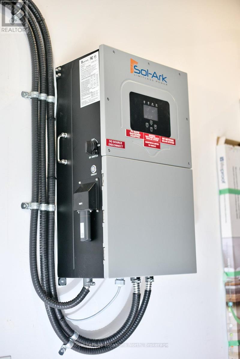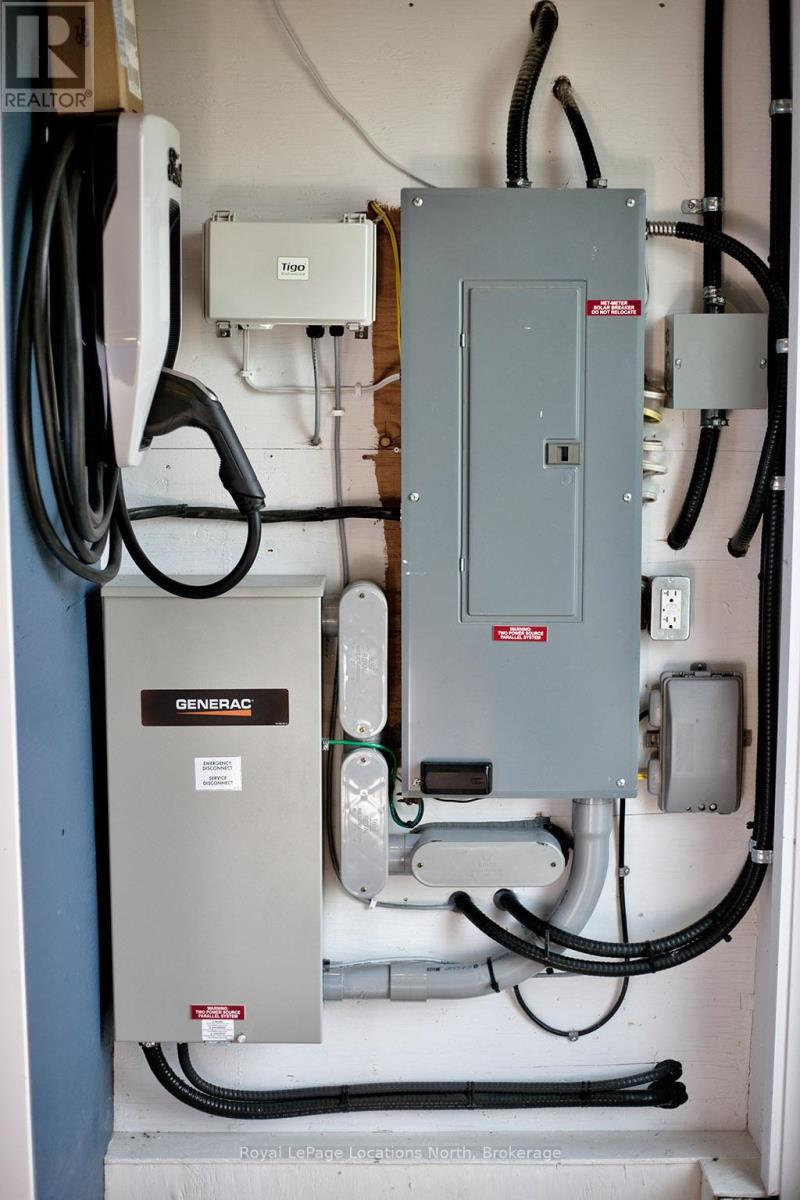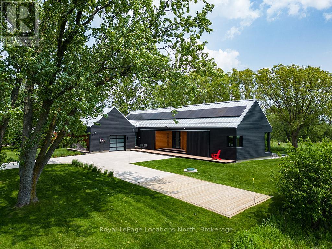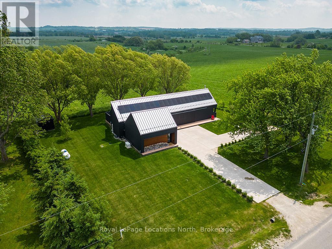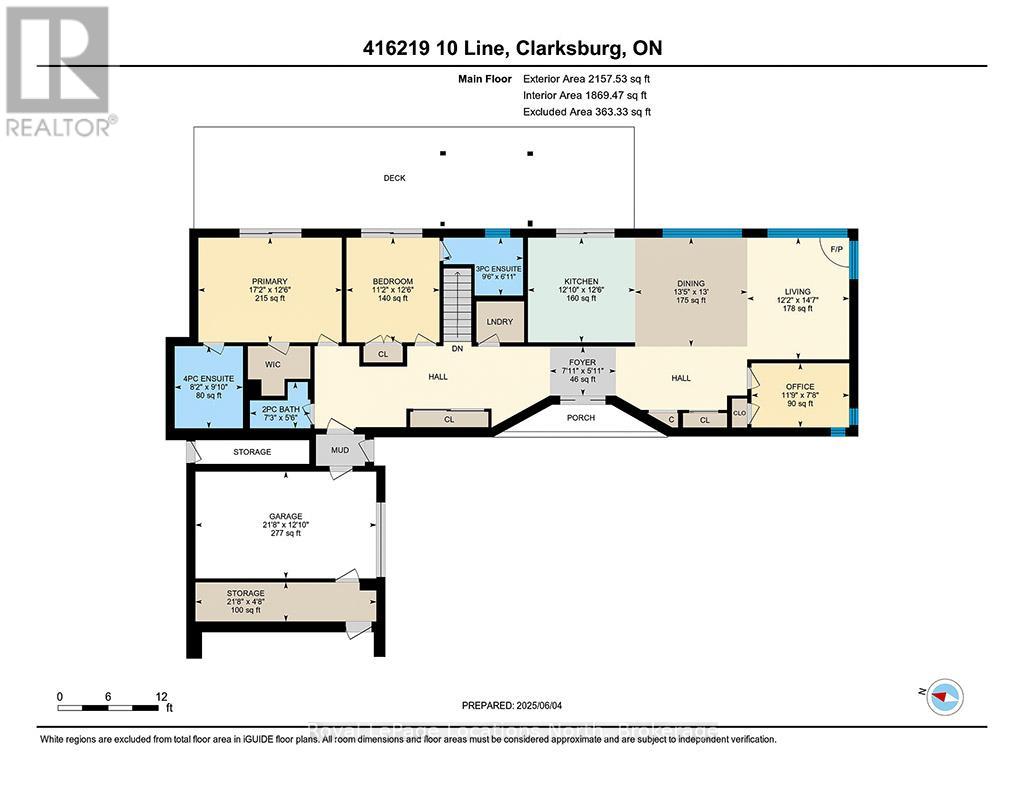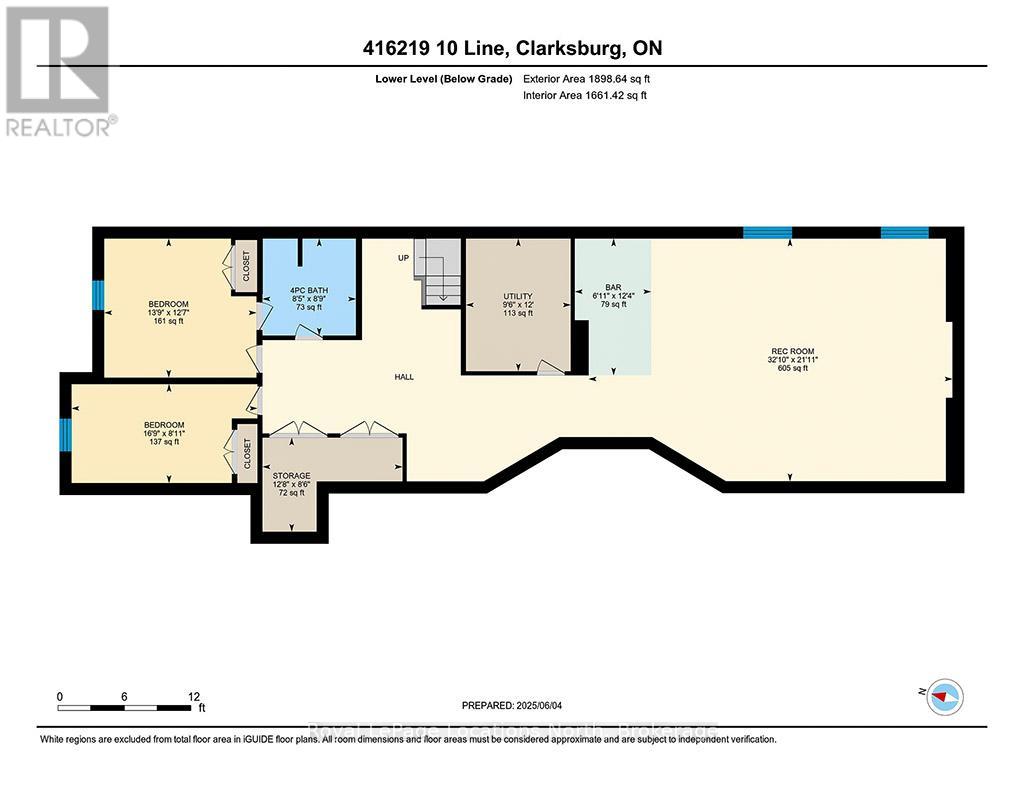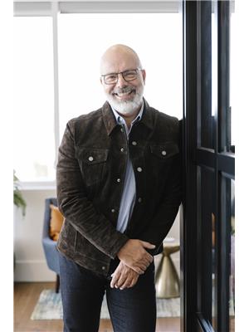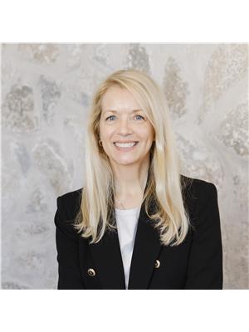4 Bedroom
4 Bathroom
2,000 - 2,500 ft2
Bungalow
Fireplace
Central Air Conditioning, Air Exchanger
Heat Pump
Landscaped
$1,749,000
Welcome to The Coo Shed! A striking modern take on the traditional Scottish Longhouse, this custom-built 3,800 sq ft home by Scot-Build is nestled on a beautifully landscaped, mature-treed lot just minutes from downtown Thornbury. This Scandinavian-inspired house prioritizes simplicity, functionality, and a connection to nature. This high efficiency, one-of-a-kind residence offers over 2,000 sq ft on the main floor with minimalist lines, floor-to-ceiling Tiltco aluminum windows, and radiant natural light throughout. The open-concept living area features a Morso wood-burning fireplace and a stunning chefs kitchen with Fenix waterfall countertops, sleek hardware-free cabinetry, and Fisher & Paykel appliances including an induction cooktop, double wall oven, convection microwave and double drawer dishwasher. The primary suite includes a walkout to the deck, hot tub access, and a spa-inspired 4 piece ensuite. A spacious guest room with a 3 piece ensuite with deck access, a third bedroom/office, and a powder room complete the main level. A white oak staircase leads to the finished lower level with in-floor radiant heat, two more bedrooms, a full bath, and a large recreation room with custom oak linear panelling, a home theatre setup, and a built-in bar perfect for entertaining. This home is packed with premium features including a Generac backup system, Net-Solar solution, EV charger, heated garage, Navien on-demand hot water, Lifebreath HRV, Viqua water purification system, water softener, a 300 gallon cistern for backup water supply, and two electrical panels. Outdoor living is enhanced by a large cedar deck, 6-person hot tub with privacy fence, wood-fired sauna, 25'x25' sunken Gabion basket fire pit, and a storage shed. With impeccable style, modern comfort, and energy-efficient systems, this home offers a rare opportunity to own a truly unique and private retreat. Don't miss your chance to view this exceptional property. (id:50976)
Property Details
|
MLS® Number
|
X12202772 |
|
Property Type
|
Single Family |
|
Community Name
|
Blue Mountains |
|
Amenities Near By
|
Ski Area |
|
Equipment Type
|
None |
|
Features
|
Level Lot, Wooded Area, Tiled, Conservation/green Belt, Level, Sump Pump, Solar Equipment, Sauna |
|
Parking Space Total
|
7 |
|
Rental Equipment Type
|
None |
|
Structure
|
Deck, Shed |
Building
|
Bathroom Total
|
4 |
|
Bedrooms Above Ground
|
2 |
|
Bedrooms Below Ground
|
2 |
|
Bedrooms Total
|
4 |
|
Amenities
|
Fireplace(s) |
|
Appliances
|
Hot Tub, Garage Door Opener Remote(s), Oven - Built-in, Range, Water Heater - Tankless, Water Purifier, Water Softener, Water Treatment, Blinds, Cooktop, Dishwasher, Dryer, Microwave, Oven, Sauna, Washer |
|
Architectural Style
|
Bungalow |
|
Basement Development
|
Finished |
|
Basement Type
|
N/a (finished) |
|
Construction Style Attachment
|
Detached |
|
Cooling Type
|
Central Air Conditioning, Air Exchanger |
|
Exterior Finish
|
Wood |
|
Fire Protection
|
Alarm System, Monitored Alarm, Smoke Detectors |
|
Fireplace Present
|
Yes |
|
Fireplace Total
|
1 |
|
Fireplace Type
|
Woodstove |
|
Foundation Type
|
Concrete, Insulated Concrete Forms |
|
Half Bath Total
|
1 |
|
Heating Fuel
|
Electric |
|
Heating Type
|
Heat Pump |
|
Stories Total
|
1 |
|
Size Interior
|
2,000 - 2,500 Ft2 |
|
Type
|
House |
|
Utility Power
|
Generator |
Parking
Land
|
Acreage
|
No |
|
Land Amenities
|
Ski Area |
|
Landscape Features
|
Landscaped |
|
Sewer
|
Septic System |
|
Size Depth
|
165 Ft |
|
Size Frontage
|
171 Ft |
|
Size Irregular
|
171 X 165 Ft |
|
Size Total Text
|
171 X 165 Ft |
|
Zoning Description
|
Sa And Grey Sauble Conservation Authority |
Rooms
| Level |
Type |
Length |
Width |
Dimensions |
|
Lower Level |
Bedroom 3 |
5.12 m |
2.72 m |
5.12 m x 2.72 m |
|
Lower Level |
Bedroom 4 |
4.19 m |
3.83 m |
4.19 m x 3.83 m |
|
Lower Level |
Bathroom |
2.67 m |
2.57 m |
2.67 m x 2.57 m |
|
Lower Level |
Other |
3.85 m |
2.59 m |
3.85 m x 2.59 m |
|
Lower Level |
Recreational, Games Room |
10.01 m |
6.68 m |
10.01 m x 6.68 m |
|
Main Level |
Foyer |
2.41 m |
1.79 m |
2.41 m x 1.79 m |
|
Main Level |
Living Room |
4.44 m |
3.72 m |
4.44 m x 3.72 m |
|
Main Level |
Dining Room |
4.09 m |
3.97 m |
4.09 m x 3.97 m |
|
Main Level |
Kitchen |
3.91 m |
3.82 m |
3.91 m x 3.82 m |
|
Main Level |
Office |
3.57 m |
2.34 m |
3.57 m x 2.34 m |
|
Main Level |
Primary Bedroom |
5.23 m |
3.82 m |
5.23 m x 3.82 m |
|
Main Level |
Bathroom |
3 m |
2.49 m |
3 m x 2.49 m |
|
Main Level |
Bedroom 2 |
3.82 m |
3.4 m |
3.82 m x 3.4 m |
https://www.realtor.ca/real-estate/28430085/416219-10th-line-blue-mountains-blue-mountains





