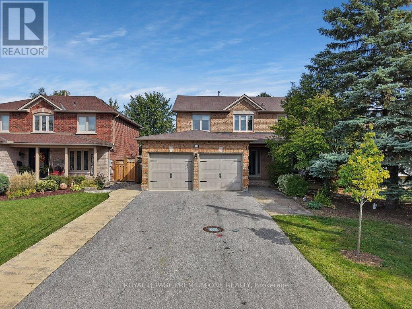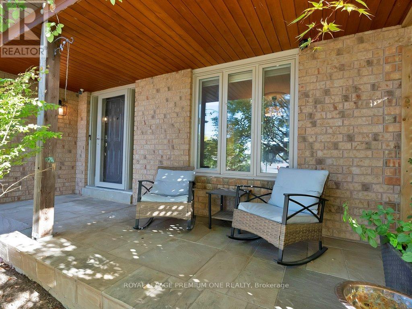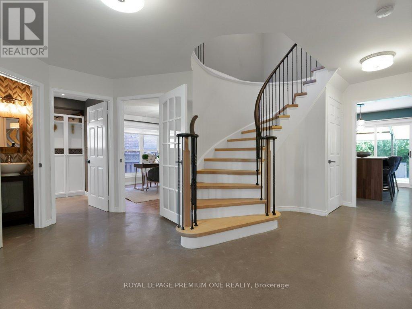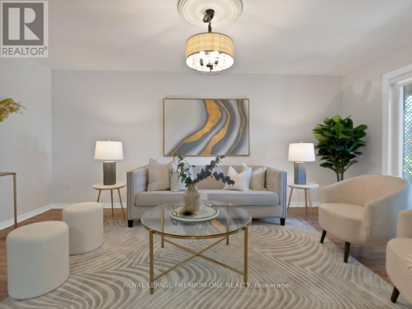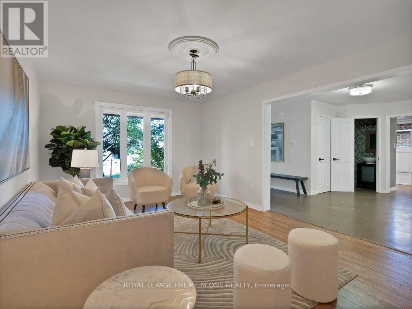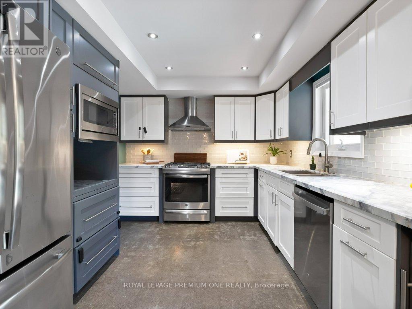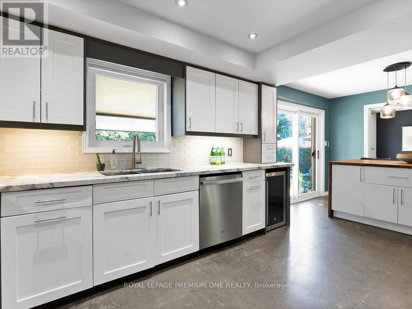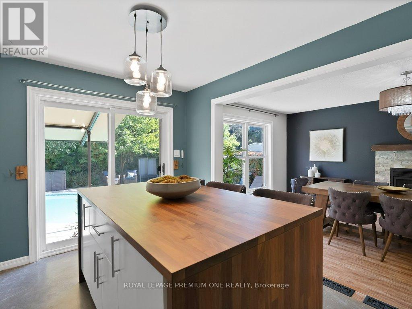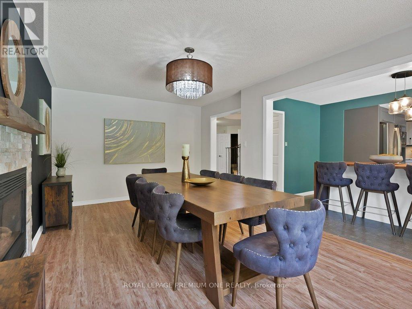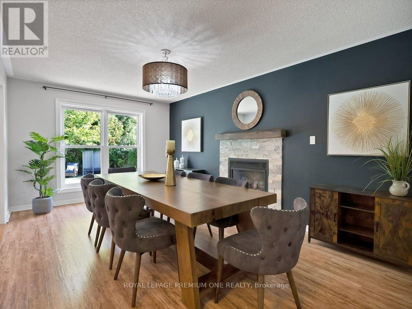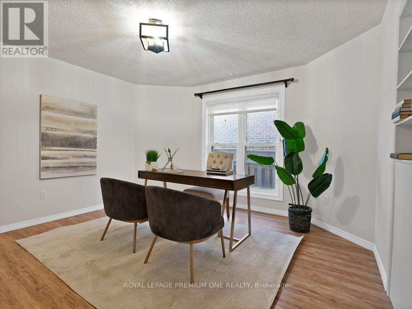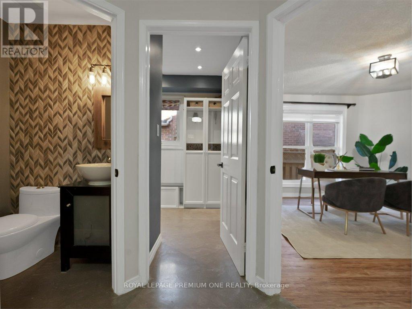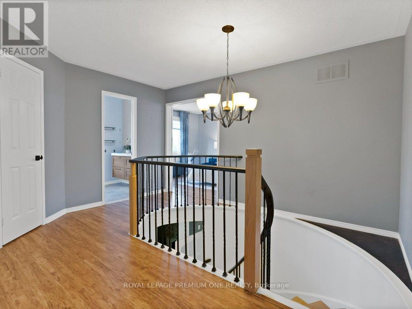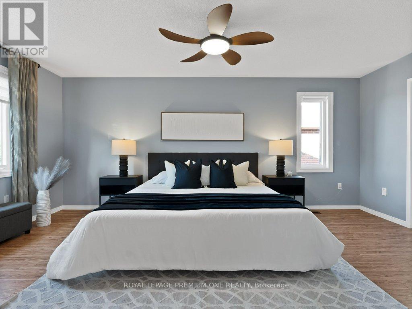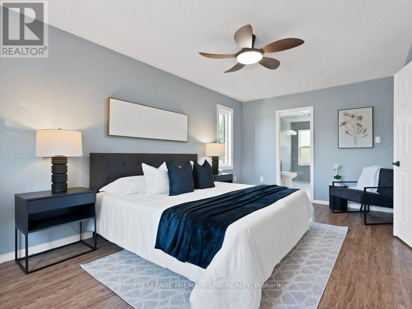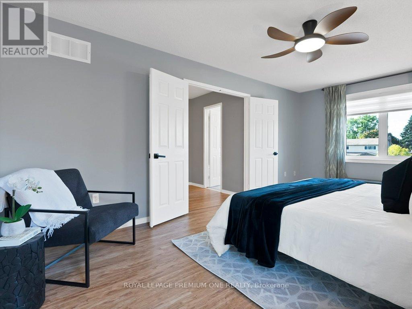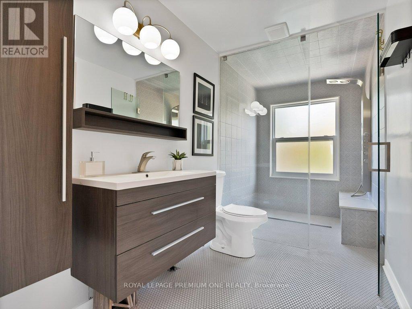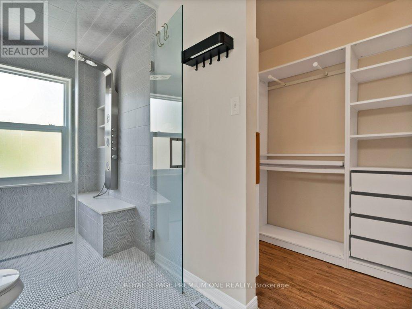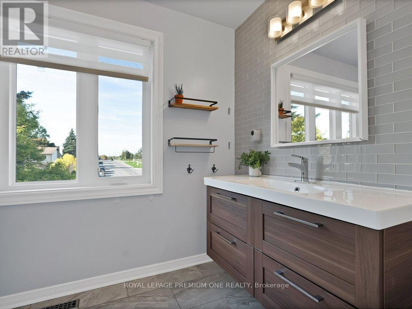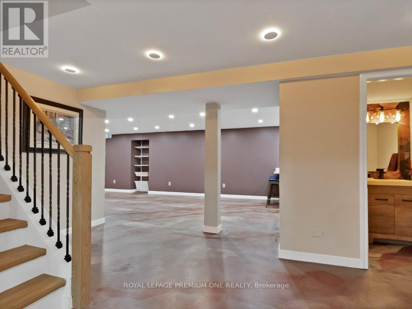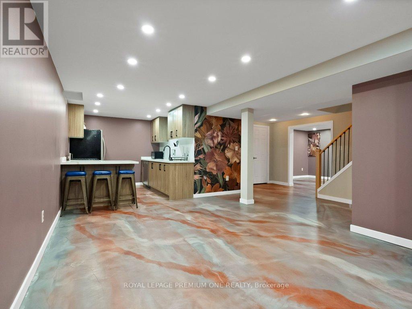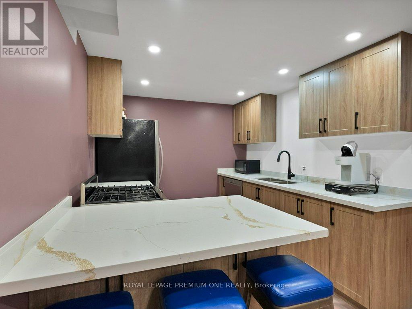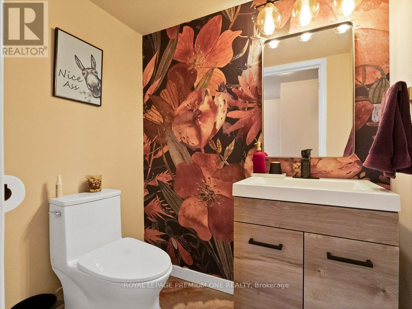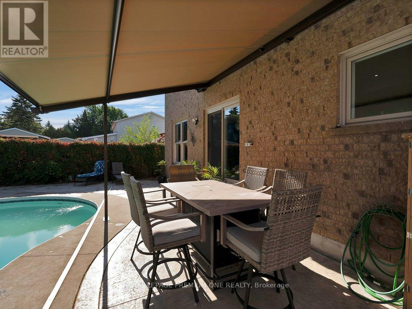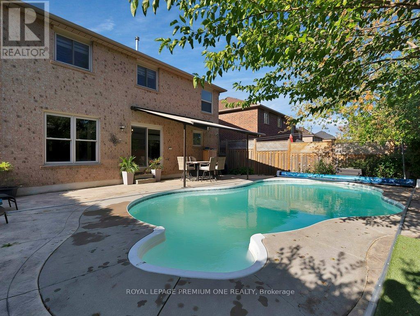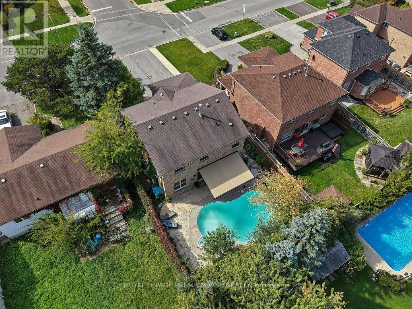4 Bedroom
4 Bathroom
2,000 - 2,500 ft2
Fireplace
Inground Pool
Central Air Conditioning
Forced Air
Landscaped
$1,198,888
This attractive and meticulously maintained 4-bedroom, 4-bathroom home offers approximately 2,500 sqft of comfortable living space designed with family in mind. Step inside to find a bright and inviting main floor featuring a large sun-filled family room, an oversized dining area perfect for entertaining, and a sleek upgraded kitchen with a modern island and walk-out to your private backyard retreat. A spacious home office and practical mudroom with direct garage access add both function and convenience to everyday living. Upstairs, discover four generously sized bedrooms, including a stunning primary suite with a newly renovated 3 pc ensuite, plus a second beautifully updated bathroom. The lower level is fully finished with a brand-new kitchen, bathroom, and expansive living area ideal for an in-law suite, teen space, or potential income opportunity. Outdoors, your very own backyard paradise awaits. Enjoy summers around the heated saltwater pool with safety cover, interlock patio, and plenty of room to host family and friends. Set in one of Boltons most sought-after neighbourhoods, this home is within walking distance to excellent elementary and secondary schools, recreation centres, and parks. Add in the spotless neutral décor, finished basement with wet bar rough-in, charming front porch, and interlock walkways this home truly has it all. (id:50976)
Property Details
|
MLS® Number
|
W12453372 |
|
Property Type
|
Single Family |
|
Community Name
|
Bolton North |
|
Amenities Near By
|
Schools |
|
Community Features
|
Community Centre |
|
Equipment Type
|
Water Heater |
|
Parking Space Total
|
6 |
|
Pool Type
|
Inground Pool |
|
Rental Equipment Type
|
Water Heater |
Building
|
Bathroom Total
|
4 |
|
Bedrooms Above Ground
|
4 |
|
Bedrooms Total
|
4 |
|
Age
|
16 To 30 Years |
|
Amenities
|
Fireplace(s) |
|
Appliances
|
Dishwasher, Dryer, Two Stoves, Washer, Two Refrigerators |
|
Basement Development
|
Finished |
|
Basement Type
|
N/a (finished) |
|
Construction Style Attachment
|
Detached |
|
Cooling Type
|
Central Air Conditioning |
|
Exterior Finish
|
Brick |
|
Fireplace Present
|
Yes |
|
Fireplace Total
|
1 |
|
Flooring Type
|
Laminate, Concrete |
|
Foundation Type
|
Concrete |
|
Half Bath Total
|
2 |
|
Heating Fuel
|
Natural Gas |
|
Heating Type
|
Forced Air |
|
Stories Total
|
2 |
|
Size Interior
|
2,000 - 2,500 Ft2 |
|
Type
|
House |
|
Utility Water
|
Municipal Water |
Parking
Land
|
Acreage
|
No |
|
Fence Type
|
Fenced Yard |
|
Land Amenities
|
Schools |
|
Landscape Features
|
Landscaped |
|
Sewer
|
Sanitary Sewer |
|
Size Depth
|
118 Ft ,1 In |
|
Size Frontage
|
51 Ft ,3 In |
|
Size Irregular
|
51.3 X 118.1 Ft |
|
Size Total Text
|
51.3 X 118.1 Ft|under 1/2 Acre |
Rooms
| Level |
Type |
Length |
Width |
Dimensions |
|
Second Level |
Primary Bedroom |
3.27 m |
5.51 m |
3.27 m x 5.51 m |
|
Second Level |
Bedroom 2 |
3.32 m |
3.65 m |
3.32 m x 3.65 m |
|
Second Level |
Bedroom 3 |
3.14 m |
4.72 m |
3.14 m x 4.72 m |
|
Second Level |
Bedroom 4 |
3.14 m |
4.19 m |
3.14 m x 4.19 m |
|
Basement |
Recreational, Games Room |
7.75 m |
4.15 m |
7.75 m x 4.15 m |
|
Basement |
Kitchen |
2.89 m |
2.71 m |
2.89 m x 2.71 m |
|
Basement |
Den |
6.36 m |
3.05 m |
6.36 m x 3.05 m |
|
Main Level |
Living Room |
5.25 m |
3.51 m |
5.25 m x 3.51 m |
|
Main Level |
Dining Room |
5.65 m |
3.49 m |
5.65 m x 3.49 m |
|
Main Level |
Eating Area |
3.66 m |
2.58 m |
3.66 m x 2.58 m |
|
Main Level |
Kitchen |
3.05 m |
3.76 m |
3.05 m x 3.76 m |
|
Main Level |
Office |
3.95 m |
4.14 m |
3.95 m x 4.14 m |
|
Main Level |
Mud Room |
2.53 m |
2.3 m |
2.53 m x 2.3 m |
Utilities
|
Cable
|
Available |
|
Electricity
|
Installed |
|
Sewer
|
Installed |
https://www.realtor.ca/real-estate/28970084/417-kingsview-drive-caledon-bolton-north-bolton-north



