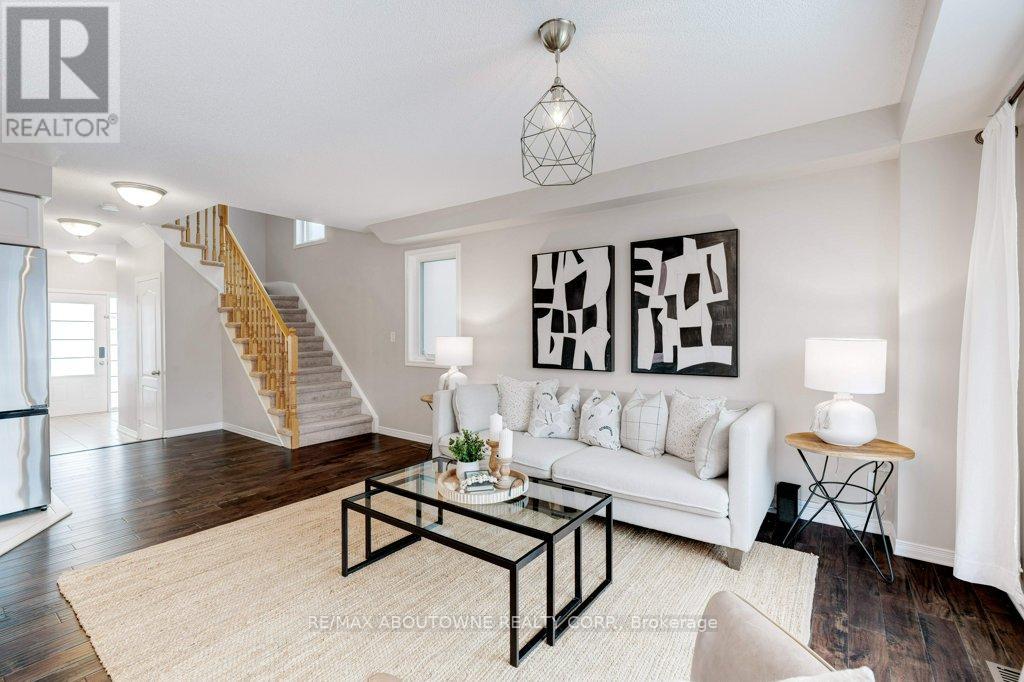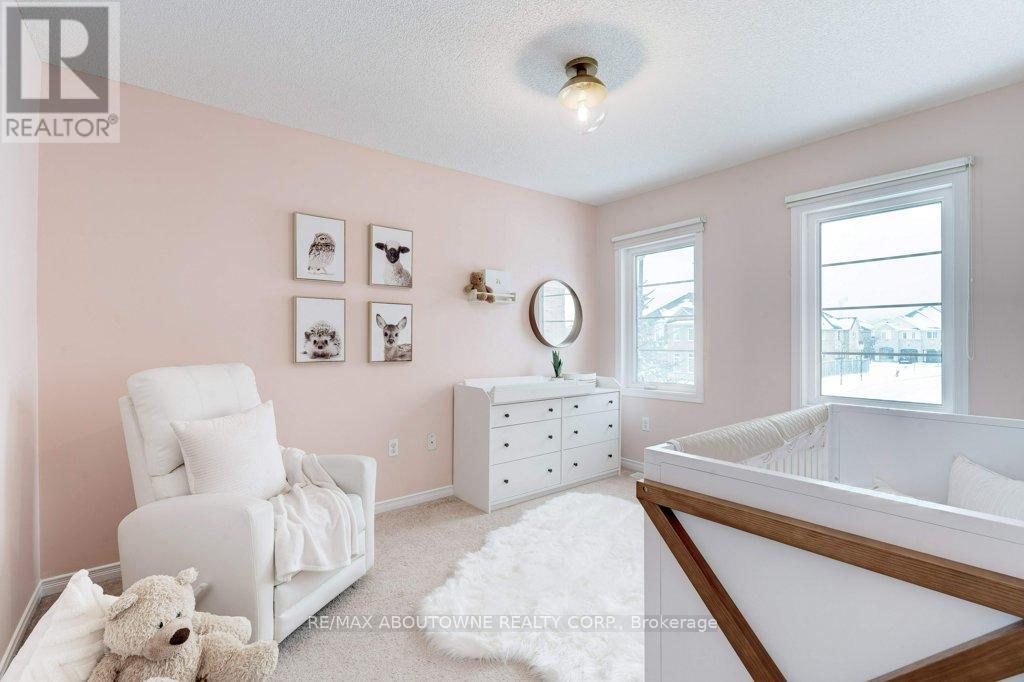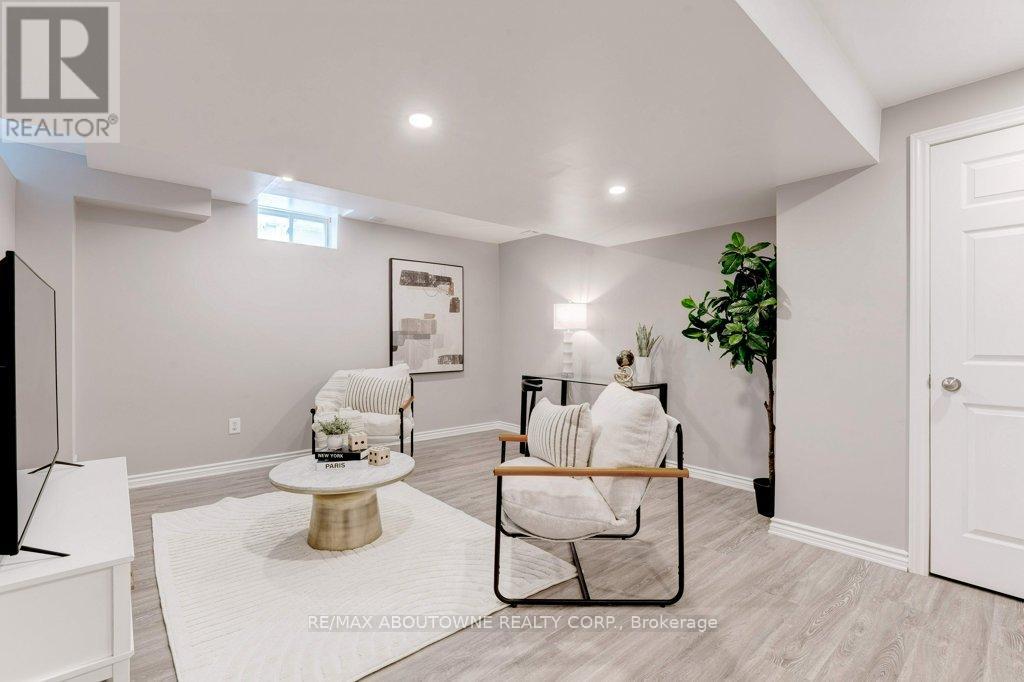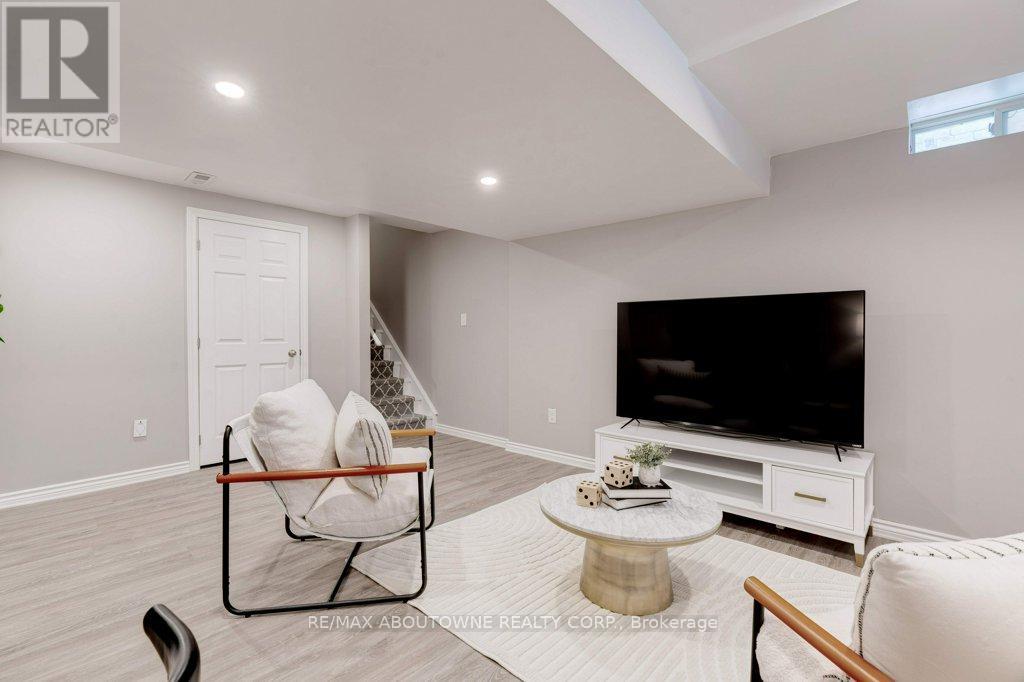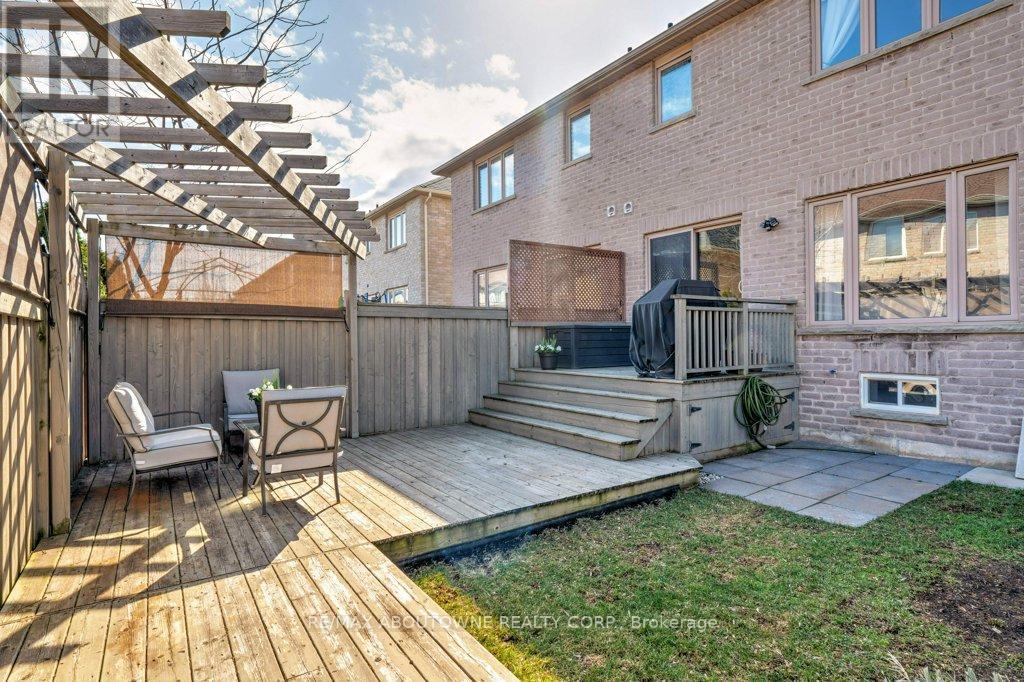3 Bedroom
3 Bathroom
1,100 - 1,500 ft2
Central Air Conditioning
Forced Air
$989,000
Welcome to One of Burlington's Most Sought-After Communities! Nestled in the desirable Alton Village, this beautifully updated 3-bedroom semi-detached home offers the perfect combination of style, comfort, and convenience. Ideally located just minutes from the 407 and QEW, and within walking distance to schools (Alton Village PS & Dr. Frank J. Hayden HS), community centre, library, parks, grocery stores, dining, and much more - everything you need is right at your doorstep. Step inside to an inviting open-concept living area that is bright and spacious. The updated kitchen, equipped with all-new 2023 appliances, including an induction cooktop stove, fridge, dishwasher, hood fan, and a stunning new backsplash, is perfect for both cooking and entertaining. Upstairs, you'll find a generously sized primary bedroom complete with a walk-in closet and a 4-piece ensuite. Two additional well-appointed bedrooms, a second 4-piece bathroom, and a convenient laundry room complete the second floor. The finished basement adds even more versatility, offering additional living space perfect for a home office, media room, or play area, along with plenty of storage. Outside, the backyard is an inviting outdoor oasis featuring a pergola and a two-tiered deck, ideal for relaxing or entertaining guests. With modern updates, a prime location, and ample living space, this home is a rare find. Don't miss the opportunity to make it yours. Schedule a private showing today! (id:50976)
Open House
This property has open houses!
Starts at:
2:00 pm
Ends at:
4:00 pm
Starts at:
2:00 pm
Ends at:
4:00 pm
Property Details
|
MLS® Number
|
W12058500 |
|
Property Type
|
Single Family |
|
Community Name
|
Alton |
|
Amenities Near By
|
Park, Public Transit, Schools |
|
Community Features
|
Community Centre, School Bus |
|
Features
|
Sump Pump |
|
Parking Space Total
|
2 |
|
Structure
|
Deck, Porch |
Building
|
Bathroom Total
|
3 |
|
Bedrooms Above Ground
|
3 |
|
Bedrooms Total
|
3 |
|
Appliances
|
Garage Door Opener Remote(s), Dryer, Hood Fan, Stove, Washer, Window Coverings, Refrigerator |
|
Basement Development
|
Finished |
|
Basement Type
|
N/a (finished) |
|
Construction Style Attachment
|
Semi-detached |
|
Cooling Type
|
Central Air Conditioning |
|
Exterior Finish
|
Brick |
|
Foundation Type
|
Concrete |
|
Half Bath Total
|
1 |
|
Heating Fuel
|
Natural Gas |
|
Heating Type
|
Forced Air |
|
Stories Total
|
2 |
|
Size Interior
|
1,100 - 1,500 Ft2 |
|
Type
|
House |
|
Utility Water
|
Municipal Water |
Parking
Land
|
Acreage
|
No |
|
Land Amenities
|
Park, Public Transit, Schools |
|
Sewer
|
Sanitary Sewer |
|
Size Depth
|
85 Ft ,3 In |
|
Size Frontage
|
24 Ft ,10 In |
|
Size Irregular
|
24.9 X 85.3 Ft |
|
Size Total Text
|
24.9 X 85.3 Ft |
|
Zoning Description
|
Ral3 |
Rooms
| Level |
Type |
Length |
Width |
Dimensions |
|
Second Level |
Primary Bedroom |
4.29 m |
3.96 m |
4.29 m x 3.96 m |
|
Second Level |
Bathroom |
1.52 m |
2.49 m |
1.52 m x 2.49 m |
|
Second Level |
Bedroom |
3.78 m |
2.94 m |
3.78 m x 2.94 m |
|
Second Level |
Bedroom |
4.28 m |
2.9 m |
4.28 m x 2.9 m |
|
Second Level |
Bathroom |
2.26 m |
2.94 m |
2.26 m x 2.94 m |
|
Second Level |
Laundry Room |
1.3 m |
1.3 m |
1.3 m x 1.3 m |
|
Basement |
Recreational, Games Room |
5.28 m |
4.09 m |
5.28 m x 4.09 m |
|
Main Level |
Living Room |
6.93 m |
3.55 m |
6.93 m x 3.55 m |
|
Main Level |
Dining Room |
3.1 m |
2.4 m |
3.1 m x 2.4 m |
|
Main Level |
Kitchen |
2.41 m |
3.14 m |
2.41 m x 3.14 m |
|
Main Level |
Bathroom |
1.4 m |
1.51 m |
1.4 m x 1.51 m |
https://www.realtor.ca/real-estate/28112911/4192-thomas-alton-boulevard-burlington-alton-alton



















