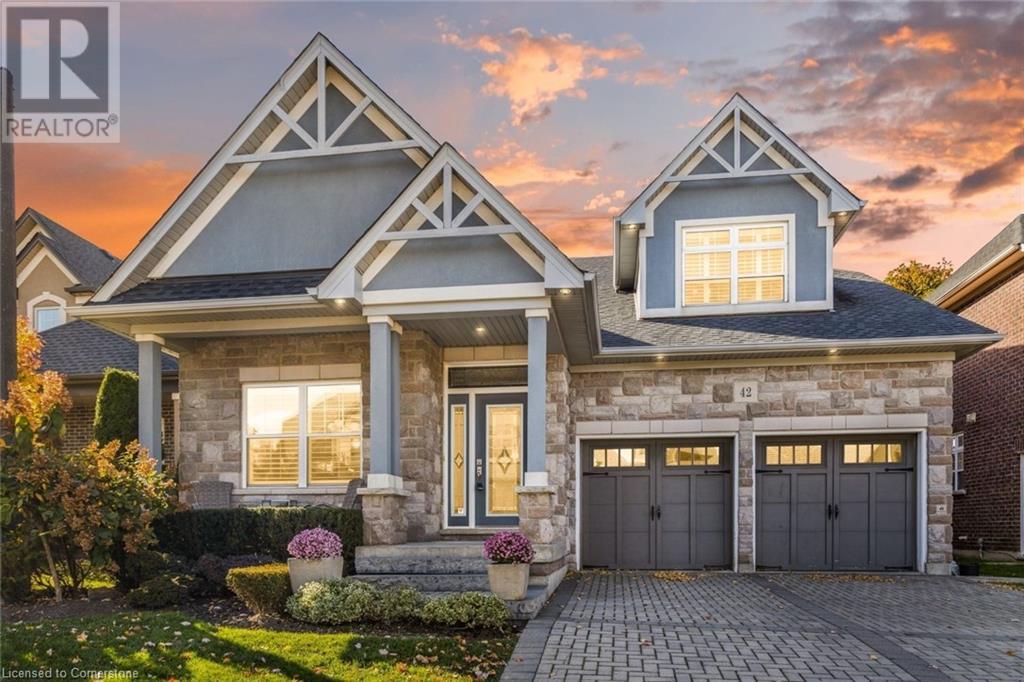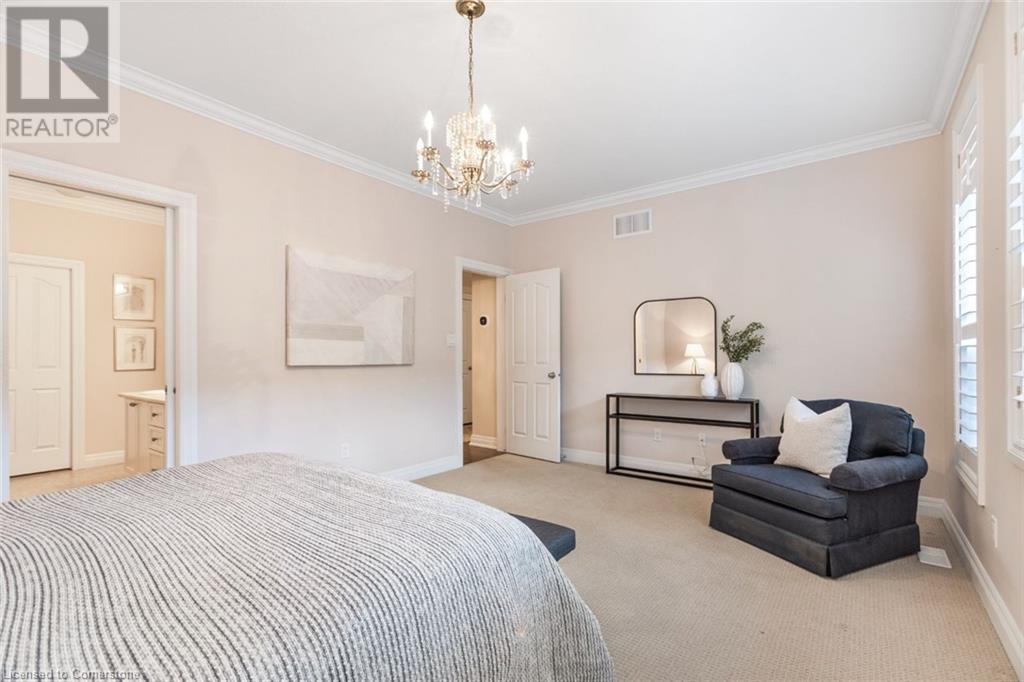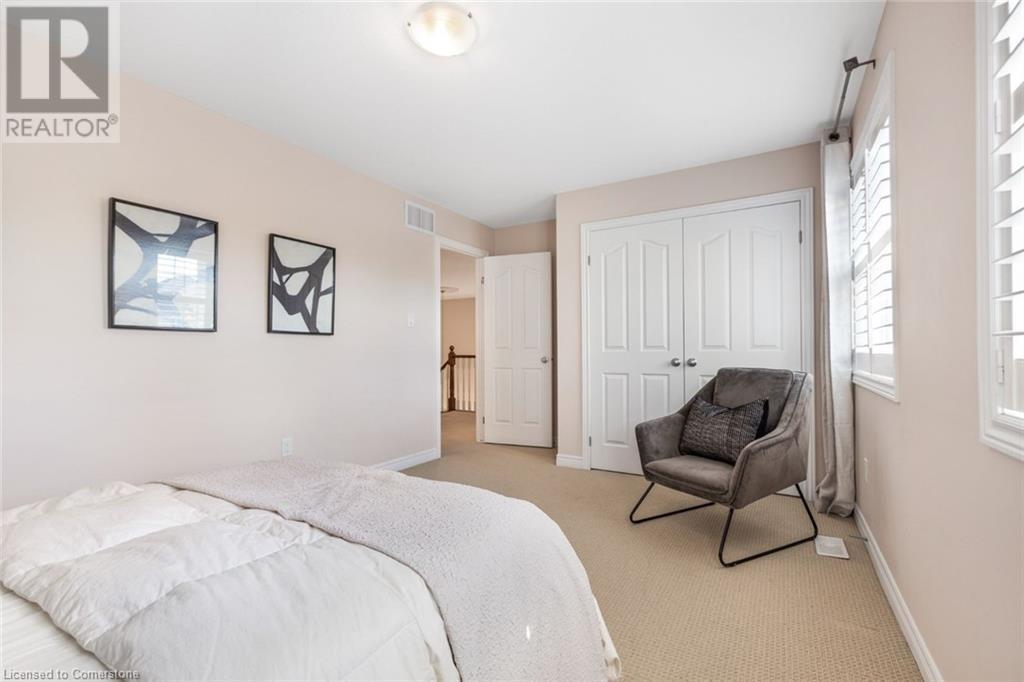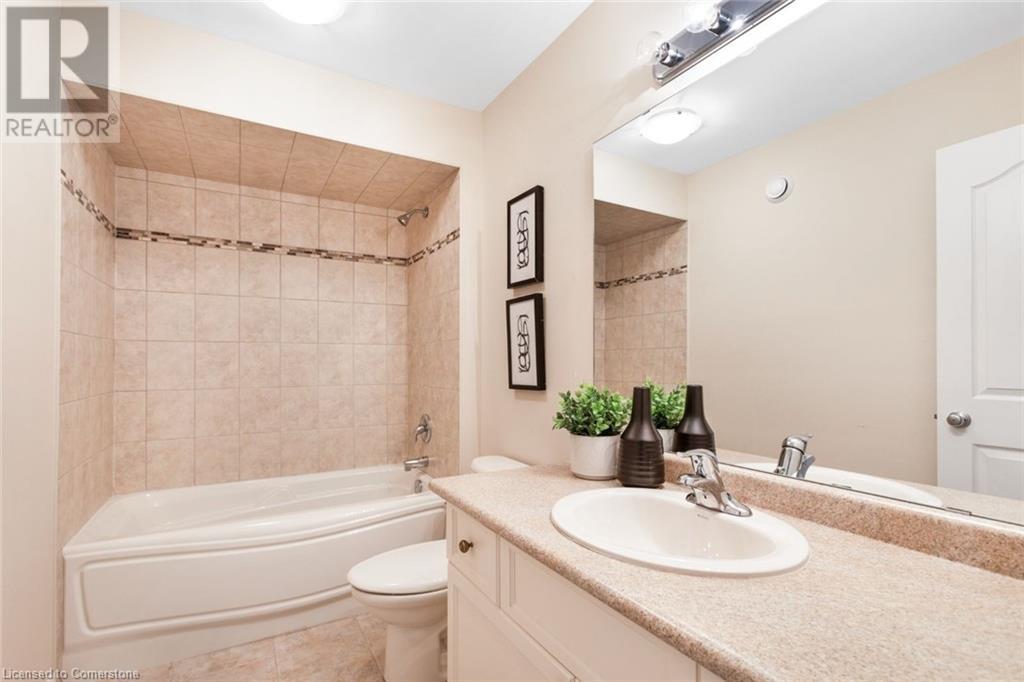4 Bedroom
3 Bathroom
2796 sqft
Bungalow
Fireplace
Central Air Conditioning
Forced Air
$1,149,900Maintenance, Landscaping
$348.80 Monthly
PRIVATE ROAD BUNGALOFT. DOUBLE HEIGHT DINING ROOM. STARWARD BUILT. 4 BEDROOMS w/ MAIN FLOOR PRIMARY. In sought-after Kitty Murray Woods Community of Ancaster, this stunning 4-bedroom, 2.5-bath Bungaloft sits on a quiet Private Road and offers an open-concept layout with soaring ceilings and an impressive living space, perfect for both relaxation and entertaining. The luxurious main floor primary suite boasts an ensuite bathroom and spacious walk-in closet—your own private retreat overlooking the private backyard. The chef’s kitchen and breakfast nook is a culinary delight perfect for home-cooked meals, dining in or hosting. The great room is adorned with a cozy gas fireplace, while beautiful hardwood and tile flooring flow throughout the main level, enhanced by stylish sconce & pot lights. Recent updates include a roof replacement in 2019. Conveniently placed laundry, double height dining room & serene backyard oasis round out the main level. This maintenance-free, turnkey property offers snow removal and lawn care, along with a sprinkler system, making it perfect for those desiring a hands-off lifestyle. The upper level boasts a gorgeous loft with additional 3 bedrooms & full bathroom. Unfinished basement below. Built to the Energy Star specifications for new homes, this stunning home is ready for you. (id:50976)
Open House
This property has open houses!
Starts at:
1:00 pm
Ends at:
4:00 pm
Property Details
|
MLS® Number
|
40678094 |
|
Property Type
|
Single Family |
|
Amenities Near By
|
Park, Schools |
|
Parking Space Total
|
6 |
Building
|
Bathroom Total
|
3 |
|
Bedrooms Above Ground
|
4 |
|
Bedrooms Total
|
4 |
|
Appliances
|
Dishwasher, Dryer, Refrigerator, Stove, Washer |
|
Architectural Style
|
Bungalow |
|
Basement Development
|
Unfinished |
|
Basement Type
|
Full (unfinished) |
|
Construction Style Attachment
|
Detached |
|
Cooling Type
|
Central Air Conditioning |
|
Exterior Finish
|
Brick |
|
Fireplace Present
|
Yes |
|
Fireplace Total
|
1 |
|
Foundation Type
|
Poured Concrete |
|
Half Bath Total
|
1 |
|
Heating Fuel
|
Natural Gas |
|
Heating Type
|
Forced Air |
|
Stories Total
|
1 |
|
Size Interior
|
2796 Sqft |
|
Type
|
House |
|
Utility Water
|
Municipal Water |
Parking
Land
|
Acreage
|
No |
|
Land Amenities
|
Park, Schools |
|
Sewer
|
Municipal Sewage System |
|
Size Frontage
|
52 Ft |
|
Size Total Text
|
Unknown |
|
Zoning Description
|
Rm4-567 |
Rooms
| Level |
Type |
Length |
Width |
Dimensions |
|
Second Level |
4pc Bathroom |
|
|
Measurements not available |
|
Second Level |
Bedroom |
|
|
16'5'' x 18'4'' |
|
Second Level |
Bedroom |
|
|
10'2'' x 11'9'' |
|
Second Level |
Bedroom |
|
|
10'8'' x 16'9'' |
|
Second Level |
Family Room |
|
|
13'11'' x 17'5'' |
|
Main Level |
2pc Bathroom |
|
|
Measurements not available |
|
Main Level |
Full Bathroom |
|
|
Measurements not available |
|
Main Level |
Foyer |
|
|
18'7'' x 5'4'' |
|
Main Level |
Laundry Room |
|
|
8'4'' x 7'4'' |
|
Main Level |
Primary Bedroom |
|
|
12'7'' x 17'3'' |
|
Main Level |
Breakfast |
|
|
9'1'' x 11'0'' |
|
Main Level |
Kitchen |
|
|
14'1'' x 11'1'' |
|
Main Level |
Dining Room |
|
|
19'0'' x 15'1'' |
|
Main Level |
Living Room |
|
|
14'6'' x 16'11'' |
https://www.realtor.ca/real-estate/27655698/42-butternut-grove-lane-hamilton





























