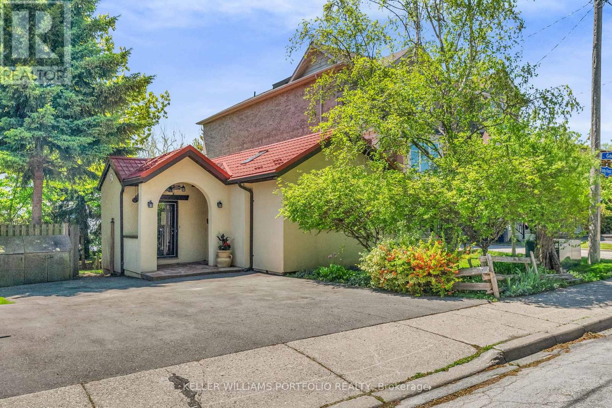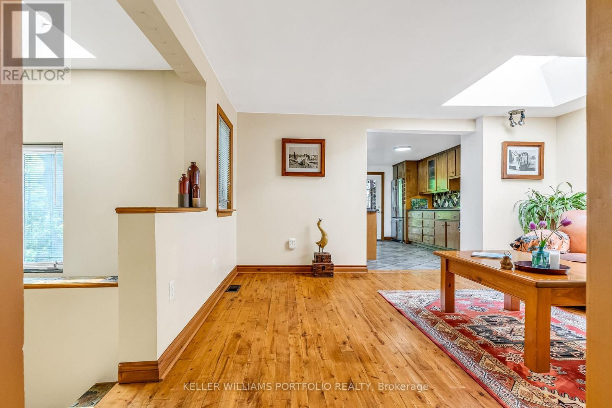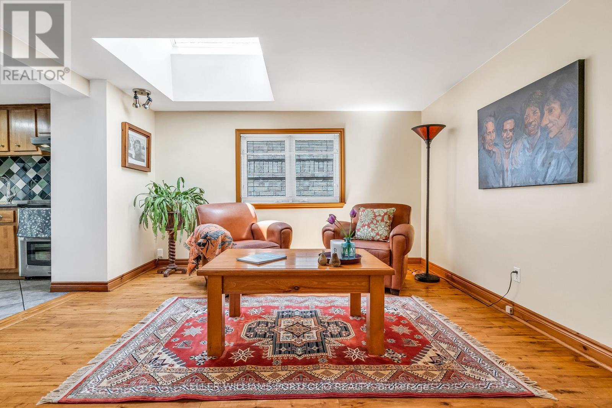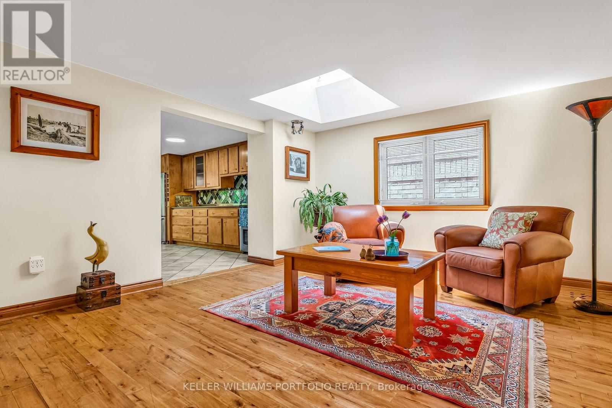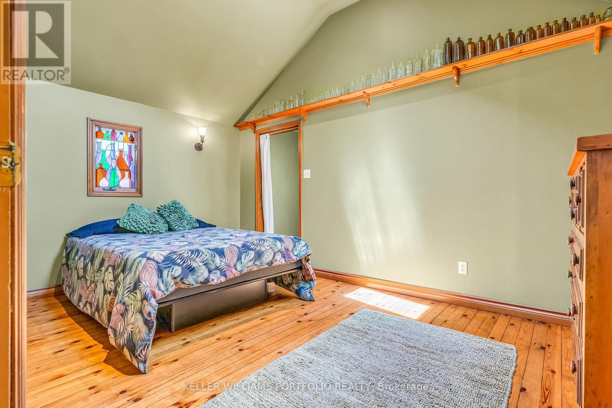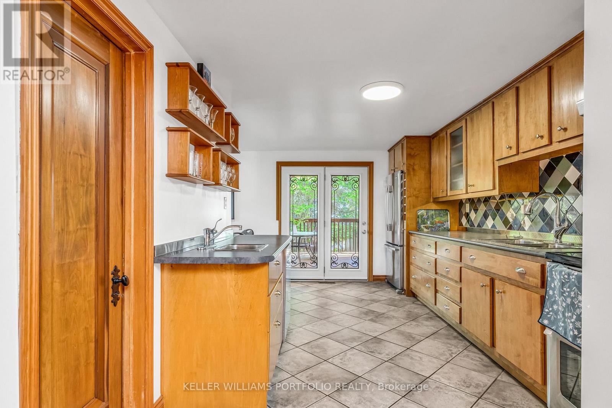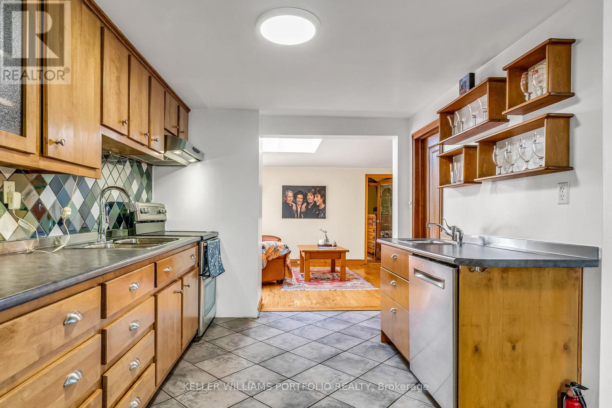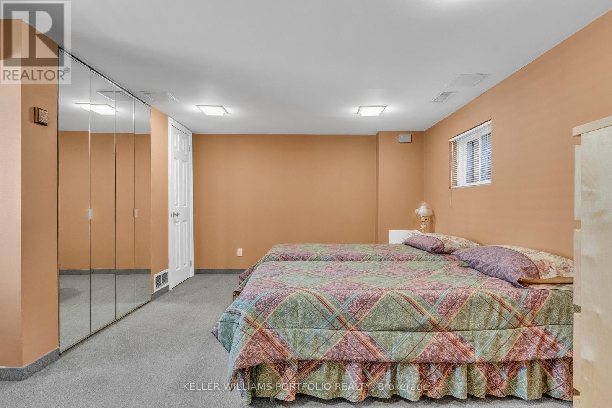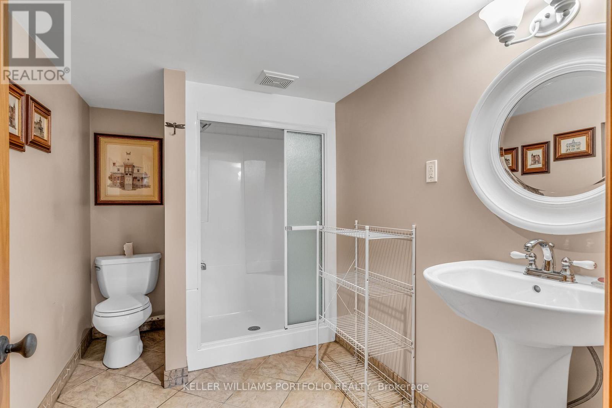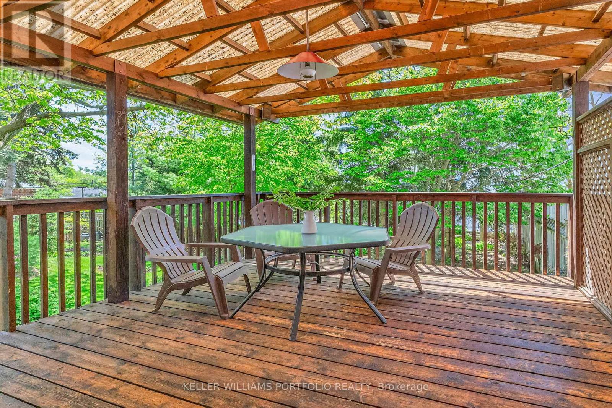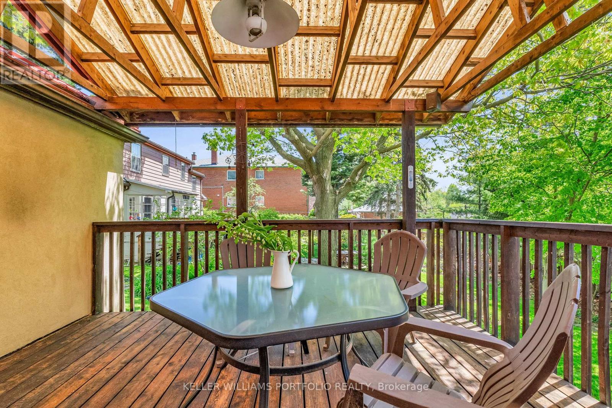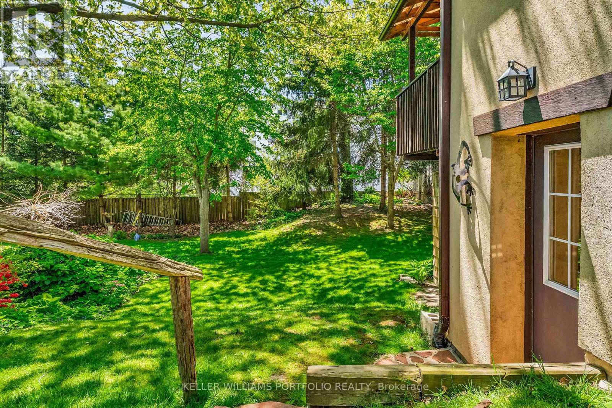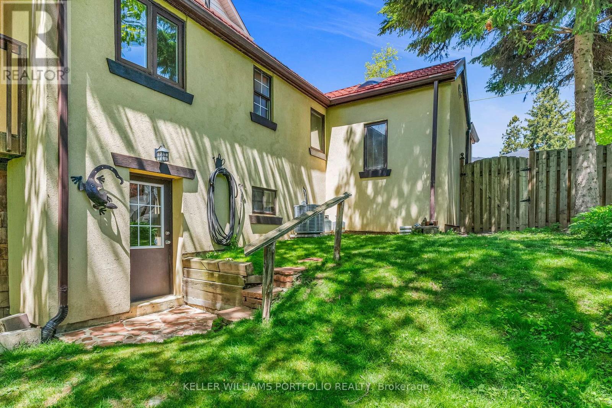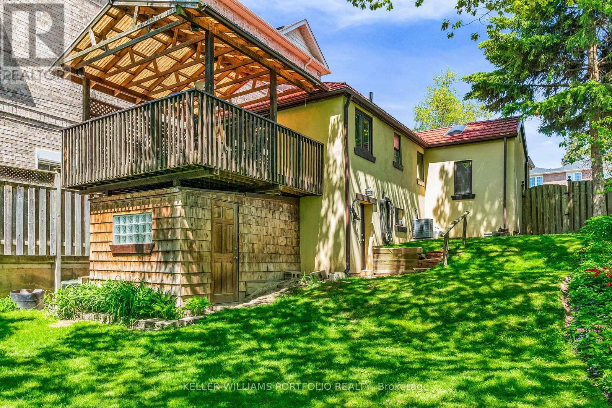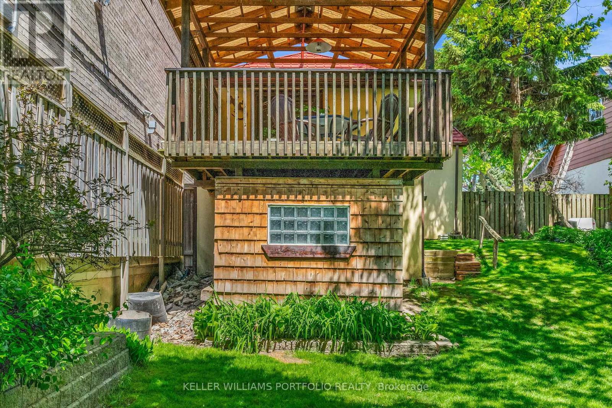2 Bedroom
2 Bathroom
700 - 1,100 ft2
Bungalow
Central Air Conditioning
Forced Air
$1,198,000
Welcome To 42 Forty First St. Nestled In Sought-After Long Branch District, Located South Of Lake Shore Blvd W. Situated On A Large 40 X 120 Ft Spacious Lot With Many Mature Trees. Live In, Rent, Or Build Your Dream Home! This Bright, Skylit, Approx. 1000 Sq Ft, 1+1 Bedroom Bungalow, Includes Slate Floor Entrance, Hardwood Floor Living Rm, Kitchen With Ceramic Floor And Backsplash, Double Sink And Bar Sink, Solid French Door Walkout To Beautifully Covered 13 X 12 Ft Deck, Separate Entrance To Potential Basement Apartment. It's Perfectly Located Near Marie Curtis Park, For Nature Enthusiasts, And The Waterfront, With Scenic Biking Trails And Picturesque Walking Paths. Commuting Is A Breeze With Easy Access To Major Routes, Including The 427, QEW, 401, And Walking Distance To The TTC, Pearson Airport. Steps To Marie Curtis Sandy Beaches, Children's Playground And Water Park, Restaurants, Transit, Go Station. (id:50976)
Property Details
|
MLS® Number
|
W12163602 |
|
Property Type
|
Single Family |
|
Community Name
|
Long Branch |
|
Amenities Near By
|
Park |
|
Features
|
Wooded Area |
|
Parking Space Total
|
3 |
Building
|
Bathroom Total
|
2 |
|
Bedrooms Above Ground
|
1 |
|
Bedrooms Below Ground
|
1 |
|
Bedrooms Total
|
2 |
|
Age
|
51 To 99 Years |
|
Appliances
|
Blinds, Cooktop, Dishwasher, Dryer, Stove, Water Heater - Tankless, Washer, Refrigerator |
|
Architectural Style
|
Bungalow |
|
Basement Features
|
Separate Entrance |
|
Basement Type
|
Full |
|
Construction Style Attachment
|
Detached |
|
Cooling Type
|
Central Air Conditioning |
|
Exterior Finish
|
Stucco |
|
Flooring Type
|
Slate, Hardwood, Ceramic, Wood, Carpeted |
|
Foundation Type
|
Unknown |
|
Heating Fuel
|
Natural Gas |
|
Heating Type
|
Forced Air |
|
Stories Total
|
1 |
|
Size Interior
|
700 - 1,100 Ft2 |
|
Type
|
House |
|
Utility Water
|
Municipal Water |
Parking
Land
|
Acreage
|
No |
|
Fence Type
|
Fenced Yard |
|
Land Amenities
|
Park |
|
Sewer
|
Sanitary Sewer |
|
Size Depth
|
120 Ft |
|
Size Frontage
|
40 Ft |
|
Size Irregular
|
40 X 120 Ft |
|
Size Total Text
|
40 X 120 Ft |
|
Zoning Description
|
Residential - Rm*477),rm(u4*2) |
Rooms
| Level |
Type |
Length |
Width |
Dimensions |
|
Basement |
Bedroom |
4.23 m |
4.16 m |
4.23 m x 4.16 m |
|
Basement |
Laundry Room |
4.23 m |
2.2 m |
4.23 m x 2.2 m |
|
Main Level |
Foyer |
2.2 m |
2.13 m |
2.2 m x 2.13 m |
|
Main Level |
Living Room |
4.54 m |
3.92 m |
4.54 m x 3.92 m |
|
Main Level |
Kitchen |
4.37 m |
2.87 m |
4.37 m x 2.87 m |
|
Main Level |
Eating Area |
2.11 m |
2.02 m |
2.11 m x 2.02 m |
|
Main Level |
Primary Bedroom |
4.58 m |
2.98 m |
4.58 m x 2.98 m |
https://www.realtor.ca/real-estate/28345837/42-forty-first-street-toronto-long-branch-long-branch



