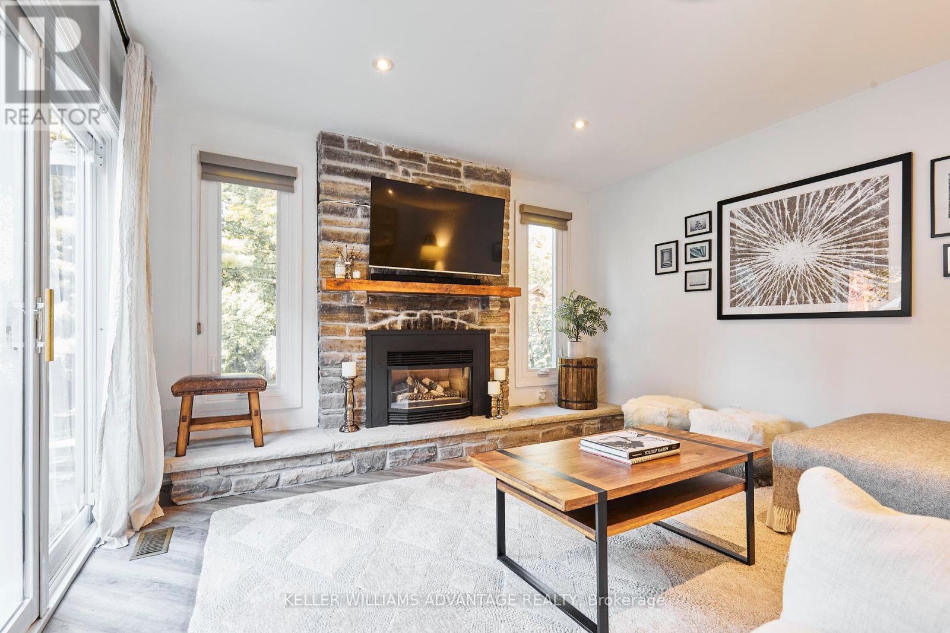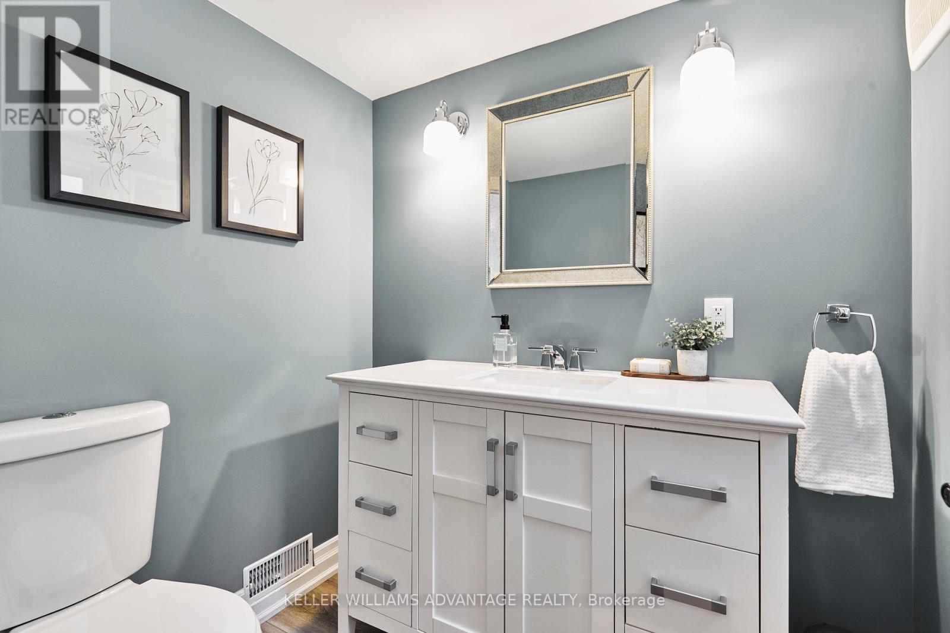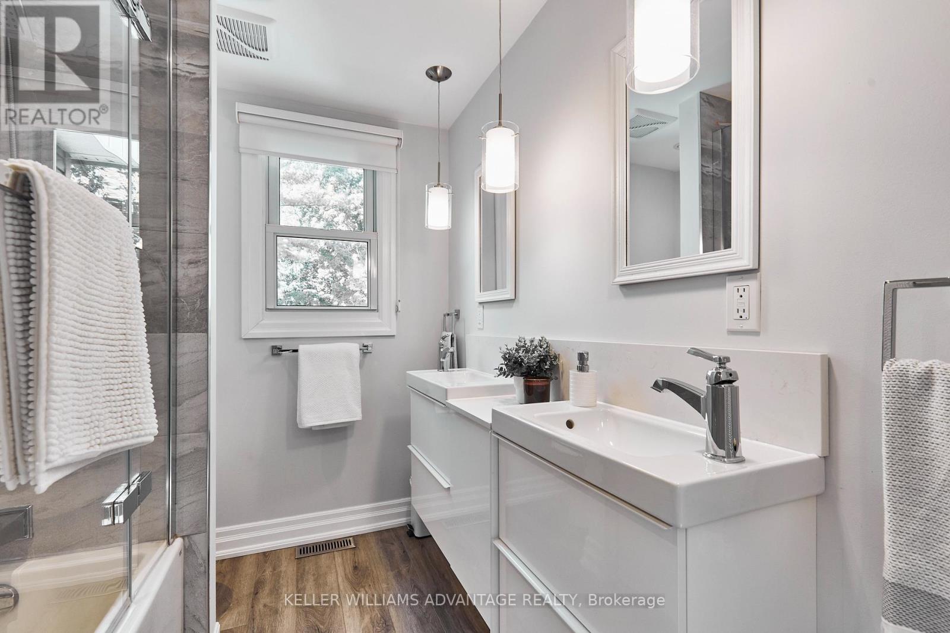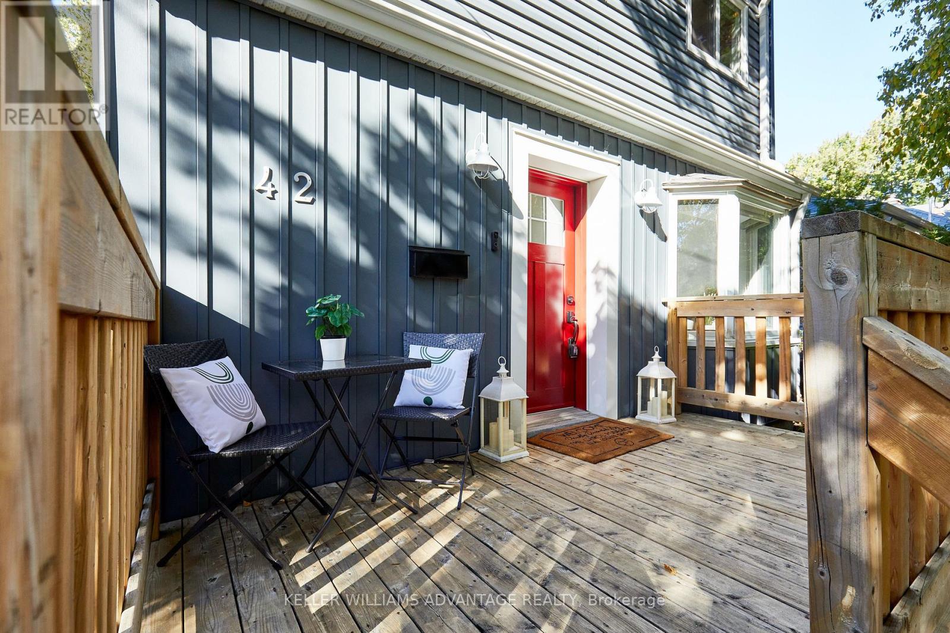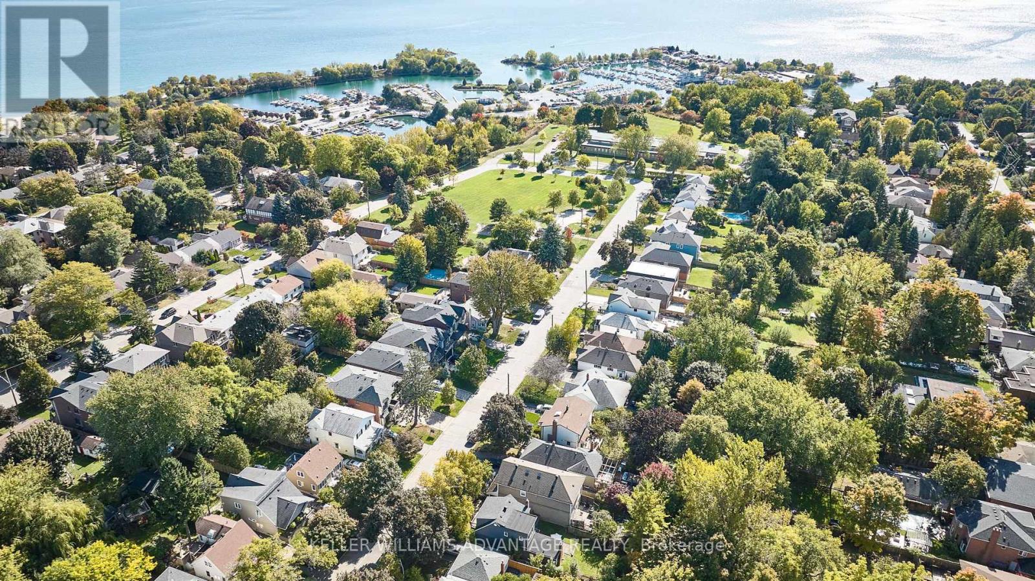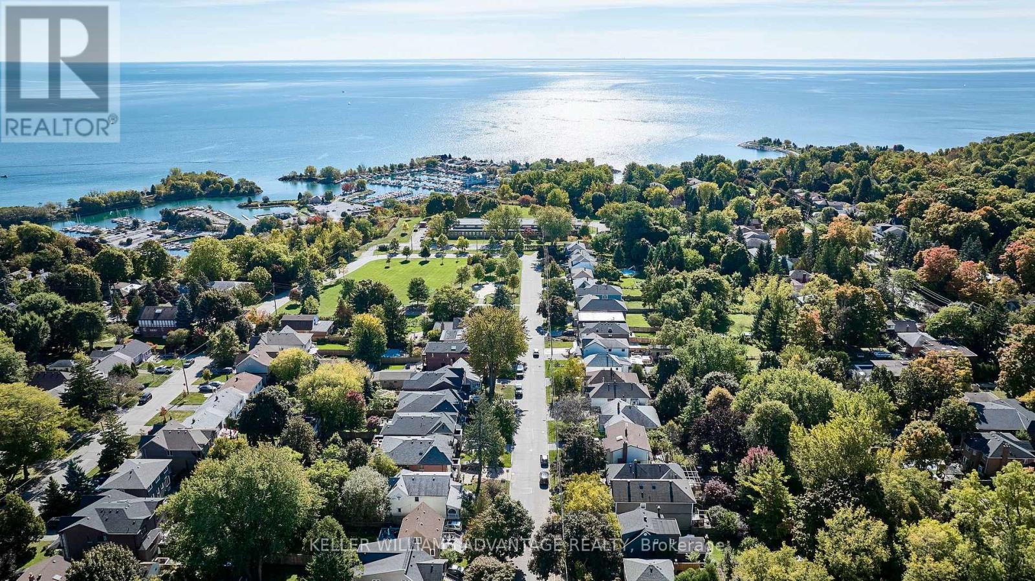3 Bedroom
2 Bathroom
Fireplace
Central Air Conditioning
Forced Air
$999,000
Exceptionally renovated and expertly styled, this ultra-desirable 3 bed, 2 bath Bluffs family home boasts urban convenience with suburban tranquility. First, the coveted location: a large lot with a forest-like feel, this home is literal steps to trails, parks, the Lake and Bluffers Park Beach; walking, running, paddle boarding, sunbathing - the choice is yours. Next, the perfect property: the light filled, open-concept main floor features a front bay window and sitting area for reading, napping or working in the sun and leads to the hub of the home - a designer chefs kitchen. Featuring an expansive island, quartz counters, ample prep and storage space, professional appliances incl gas range and designer lighting this perfect kitchen says gather and enjoy. The spacious kitchen and dining area opens to the family room with glass paneled staircase case, a gas fireplace with cottage-like stone surround and a 2-pc powder room. Walk-out to your patio and your park-like backyard to enjoy your morning coffee, a bbq with family or cocktails with friends there is plenty of space for whatever you choose. The 2nd floor boasts a generous primary bedroom with large window and his & her closets and a 5-piece bath with dual sinks. Two more rooms upstairs offer both bedroom and/or office space for your work from home needs. Mature treed lot with white pine and rose of sharon This home has it all - design, function and location. Make 42 Gradwell Drive your little slice of country in the city! Open House Sat Oct 19 & Sun Oct 20 @ 2-4 pm **** EXTRAS **** AC/Furnace 2021; flat roof 2020; crawl space insulated 2024. Enjoy an established neighbourhood with community vibe - young families, great schools, groceries & amenities close by, only 20 mins to DT via GO & easy access to 401. (id:50976)
Open House
This property has open houses!
Starts at:
2:00 pm
Ends at:
4:00 pm
Starts at:
2:00 pm
Ends at:
4:00 pm
Property Details
|
MLS® Number
|
E9396299 |
|
Property Type
|
Single Family |
|
Community Name
|
Cliffcrest |
|
Features
|
Carpet Free |
|
Parking Space Total
|
3 |
Building
|
Bathroom Total
|
2 |
|
Bedrooms Above Ground
|
3 |
|
Bedrooms Total
|
3 |
|
Amenities
|
Fireplace(s) |
|
Appliances
|
Dishwasher, Dryer, Range, Refrigerator, Stove, Washer |
|
Basement Features
|
Separate Entrance |
|
Basement Type
|
Full |
|
Construction Style Attachment
|
Detached |
|
Cooling Type
|
Central Air Conditioning |
|
Exterior Finish
|
Vinyl Siding |
|
Fireplace Present
|
Yes |
|
Fireplace Total
|
1 |
|
Flooring Type
|
Vinyl |
|
Foundation Type
|
Block |
|
Half Bath Total
|
1 |
|
Heating Fuel
|
Natural Gas |
|
Heating Type
|
Forced Air |
|
Stories Total
|
2 |
|
Type
|
House |
|
Utility Water
|
Municipal Water |
Land
|
Acreage
|
No |
|
Sewer
|
Sanitary Sewer |
|
Size Depth
|
134 Ft |
|
Size Frontage
|
35 Ft |
|
Size Irregular
|
35 X 134 Ft |
|
Size Total Text
|
35 X 134 Ft |
Rooms
| Level |
Type |
Length |
Width |
Dimensions |
|
Second Level |
Primary Bedroom |
5.44 m |
4.17 m |
5.44 m x 4.17 m |
|
Second Level |
Bedroom 2 |
4 m |
2.38 m |
4 m x 2.38 m |
|
Second Level |
Bedroom 3 |
3 m |
2.45 m |
3 m x 2.45 m |
|
Basement |
Other |
7.4 m |
6.66 m |
7.4 m x 6.66 m |
|
Main Level |
Living Room |
3.76 m |
5.14 m |
3.76 m x 5.14 m |
|
Main Level |
Dining Room |
4.44 m |
3.25 m |
4.44 m x 3.25 m |
|
Main Level |
Kitchen |
4.14 m |
3.24 m |
4.14 m x 3.24 m |
|
Main Level |
Family Room |
7.21 m |
3.85 m |
7.21 m x 3.85 m |
https://www.realtor.ca/real-estate/27540917/42-gradwell-drive-toronto-cliffcrest-cliffcrest













