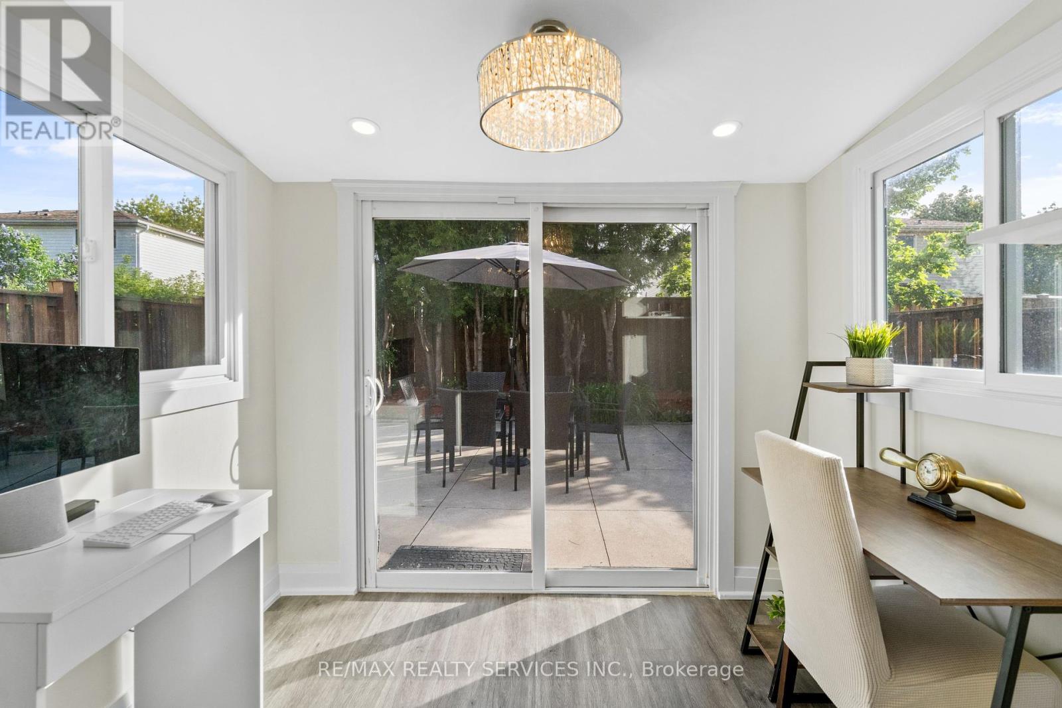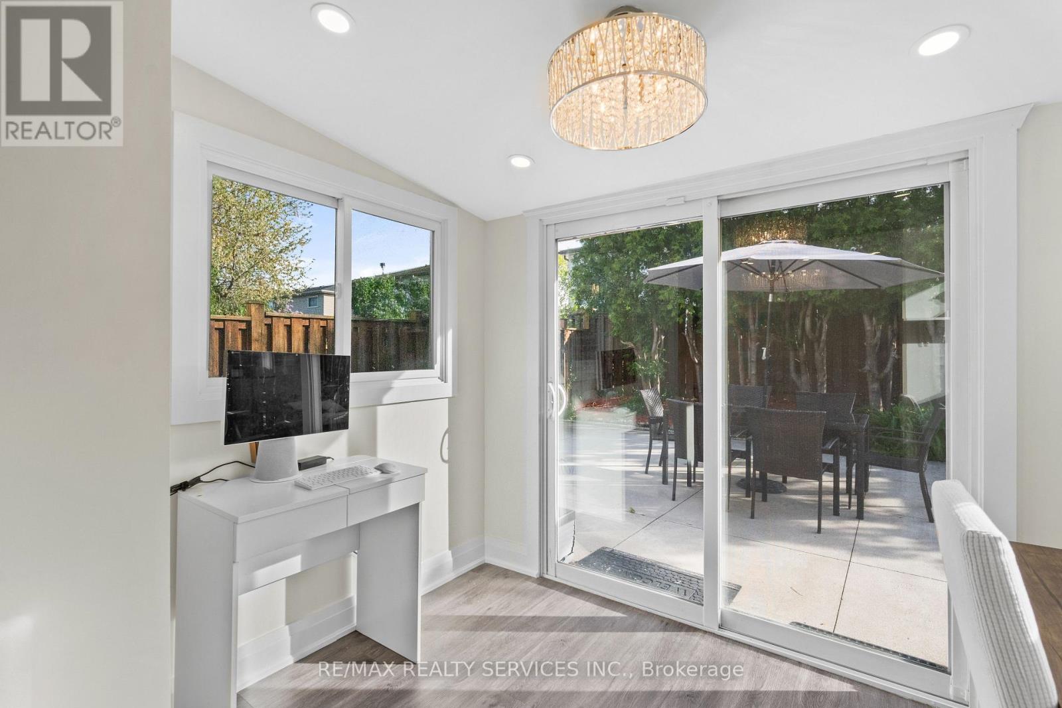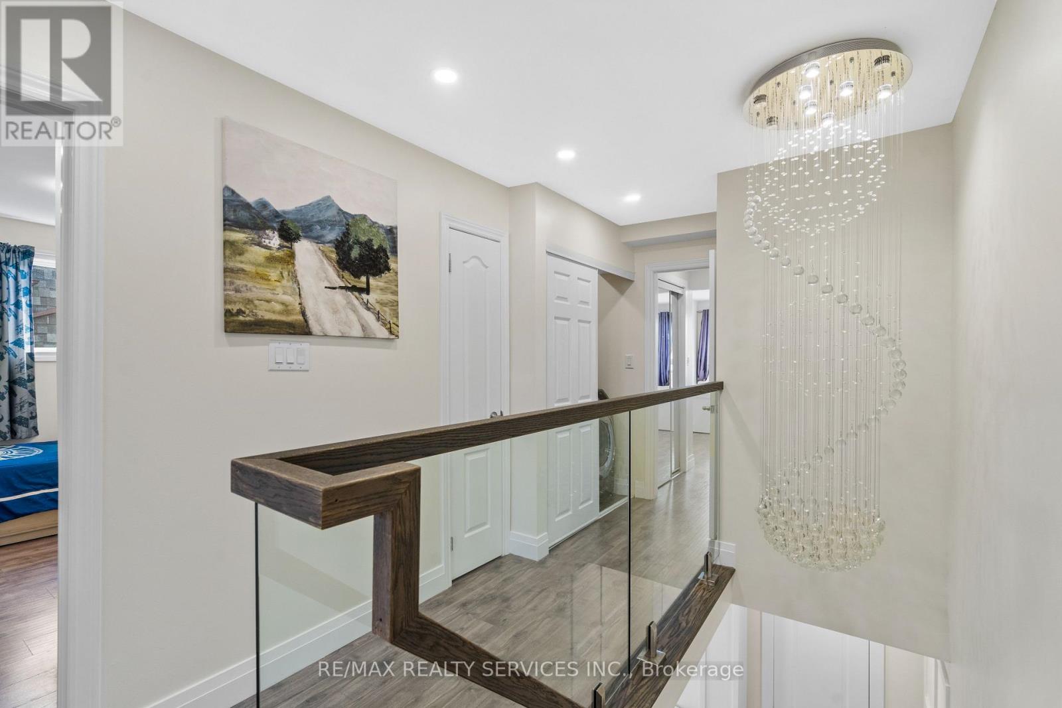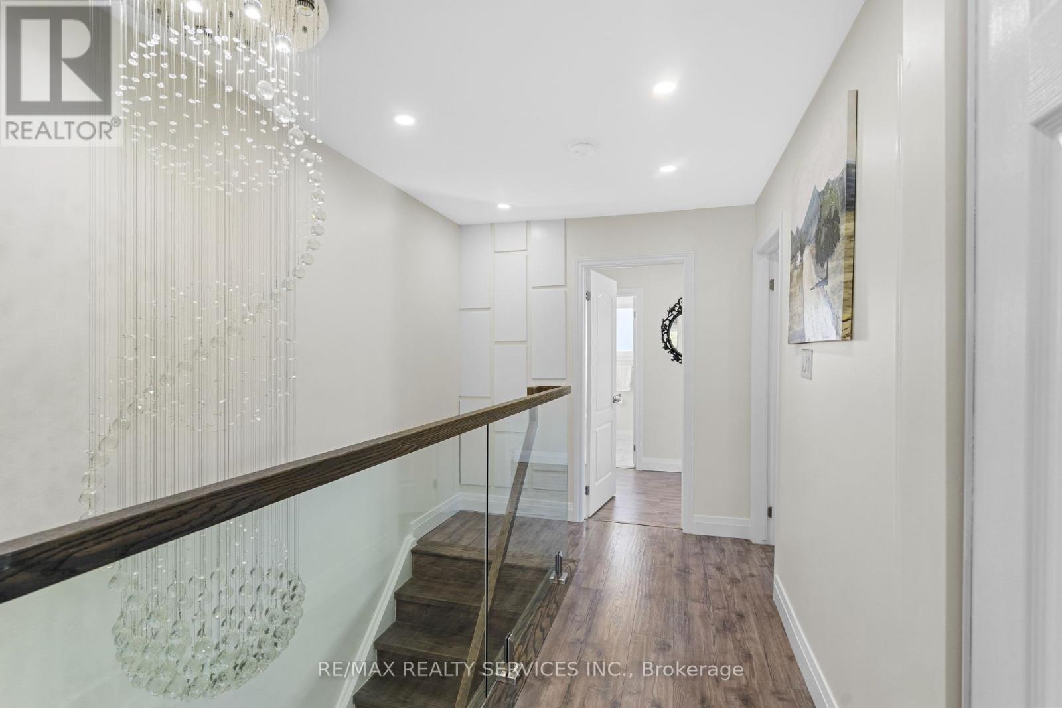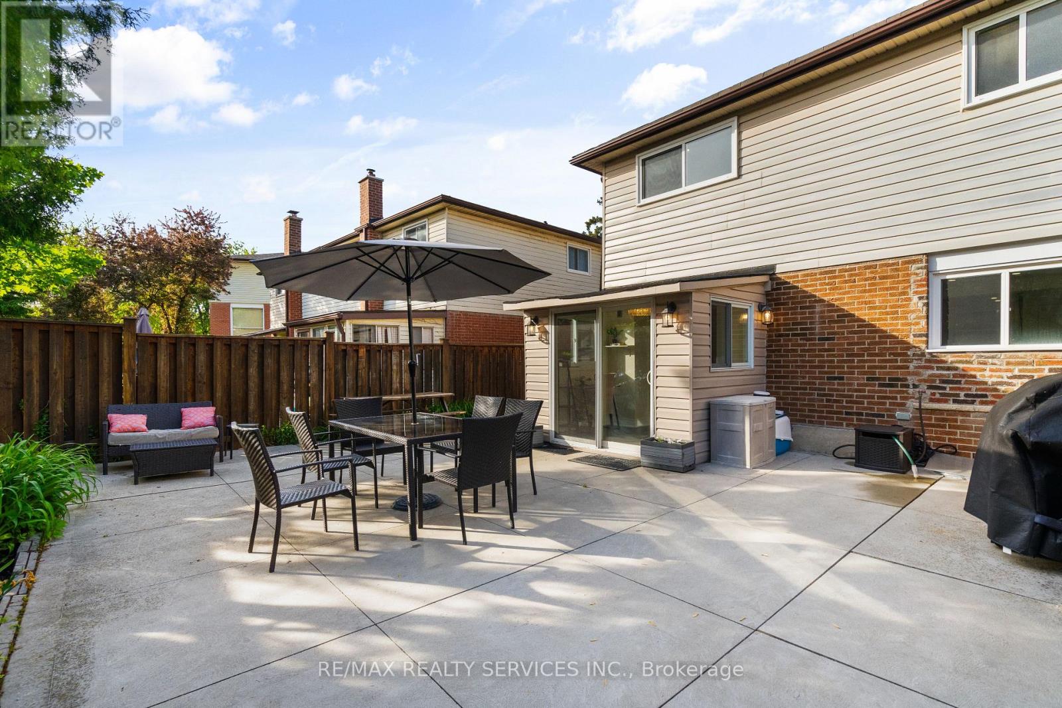4 Bedroom
5 Bathroom
1,100 - 1,500 ft2
Central Air Conditioning
Forced Air
$869,000
*A Rare Gem in Brampton* Fully Renovated with Ensuite in Every Bedroom! Welcome to 42 Horne Drive, a beautifully upgraded 3+1 bedroom semi-detached home where luxury meets practicality. Professionally renovated from top to bottom, this unique home features an ensuite in every bedroom, a main-floor den, and a finished basement with a kitchen rough-in and attached drawings for a potential separate entrance - perfect for extended family or future rental income. Step through the elegant double-door entry into a bright and modern space with smooth ceilings, pot lights, and new flooring throughout. The high-gloss kitchen is a showstopper, complete with quartz countertops and stainless steel appliances. Enjoy a spacious open-concept kitchen and dining area, a sleek new staircase, custom closet organizers in every room, and a convenient main floor powder room. Located on a quiet street in a family-friendly neighbourhood, with easy access to Hwy 410, transit, schools, parks, and shopping. Don't miss this opportunity to own a truly stylish and functional home that offers comfort, versatility, and value! (id:50976)
Open House
This property has open houses!
Starts at:
1:00 pm
Ends at:
4:00 pm
Starts at:
1:00 pm
Ends at:
4:00 pm
Property Details
|
MLS® Number
|
W12161690 |
|
Property Type
|
Single Family |
|
Community Name
|
Brampton North |
|
Amenities Near By
|
Hospital, Park, Public Transit, Schools |
|
Parking Space Total
|
4 |
Building
|
Bathroom Total
|
5 |
|
Bedrooms Above Ground
|
3 |
|
Bedrooms Below Ground
|
1 |
|
Bedrooms Total
|
4 |
|
Basement Development
|
Finished |
|
Basement Type
|
N/a (finished) |
|
Construction Style Attachment
|
Semi-detached |
|
Cooling Type
|
Central Air Conditioning |
|
Exterior Finish
|
Aluminum Siding, Brick |
|
Flooring Type
|
Carpeted |
|
Foundation Type
|
Brick |
|
Half Bath Total
|
1 |
|
Heating Fuel
|
Natural Gas |
|
Heating Type
|
Forced Air |
|
Stories Total
|
2 |
|
Size Interior
|
1,100 - 1,500 Ft2 |
|
Type
|
House |
|
Utility Water
|
Municipal Water |
Parking
Land
|
Acreage
|
No |
|
Fence Type
|
Fenced Yard |
|
Land Amenities
|
Hospital, Park, Public Transit, Schools |
|
Sewer
|
Sanitary Sewer |
|
Size Depth
|
100 Ft |
|
Size Frontage
|
30 Ft |
|
Size Irregular
|
30 X 100 Ft |
|
Size Total Text
|
30 X 100 Ft |
Rooms
| Level |
Type |
Length |
Width |
Dimensions |
|
Second Level |
Primary Bedroom |
5.59 m |
3.73 m |
5.59 m x 3.73 m |
|
Second Level |
Bedroom 2 |
3.13 m |
3.04 m |
3.13 m x 3.04 m |
|
Second Level |
Bedroom 3 |
4.68 m |
3.19 m |
4.68 m x 3.19 m |
|
Basement |
Bedroom 4 |
3.49 m |
6 m |
3.49 m x 6 m |
|
Basement |
Recreational, Games Room |
3.02 m |
6 m |
3.02 m x 6 m |
|
Main Level |
Den |
2.64 m |
2.3 m |
2.64 m x 2.3 m |
|
Main Level |
Living Room |
3.34 m |
3.79 m |
3.34 m x 3.79 m |
|
Main Level |
Dining Room |
3.47 m |
6.11 m |
3.47 m x 6.11 m |
|
Main Level |
Kitchen |
3.03 m |
3.68 m |
3.03 m x 3.68 m |
|
Main Level |
Sunroom |
|
|
Measurements not available |
Utilities
|
Cable
|
Installed |
|
Sewer
|
Installed |
https://www.realtor.ca/real-estate/28342633/42-horne-drive-brampton-brampton-north-brampton-north





















