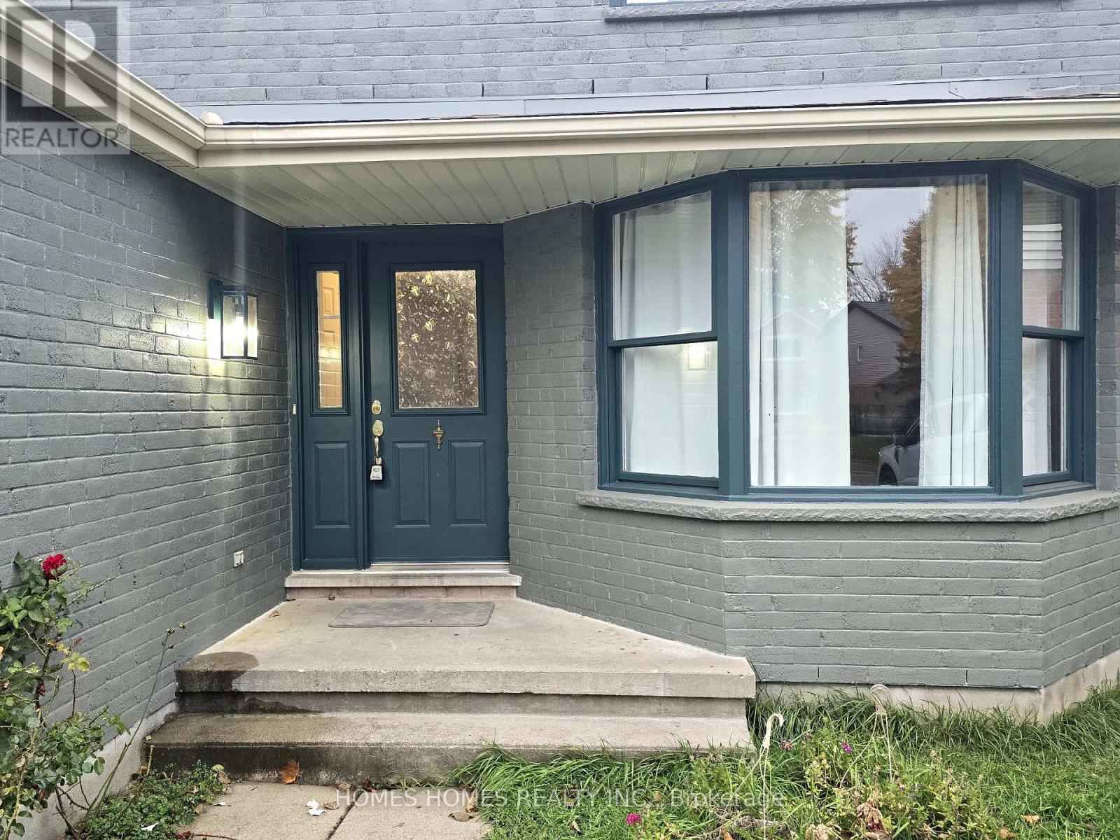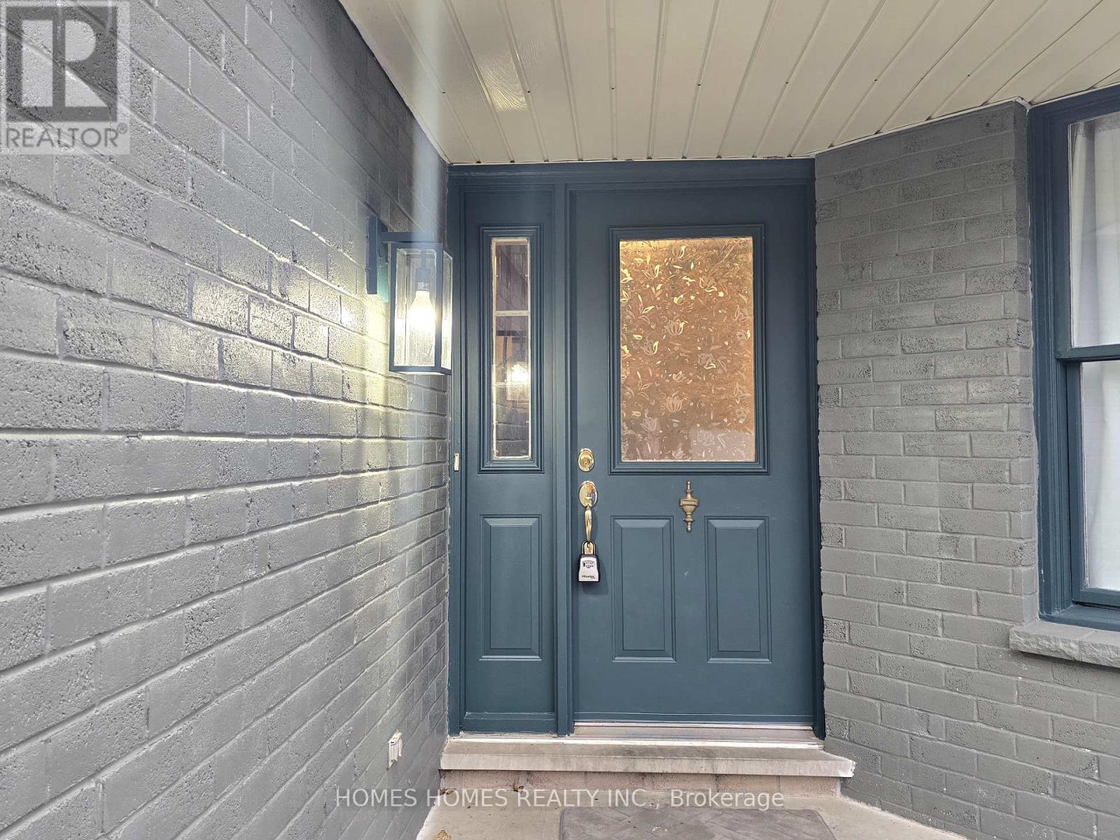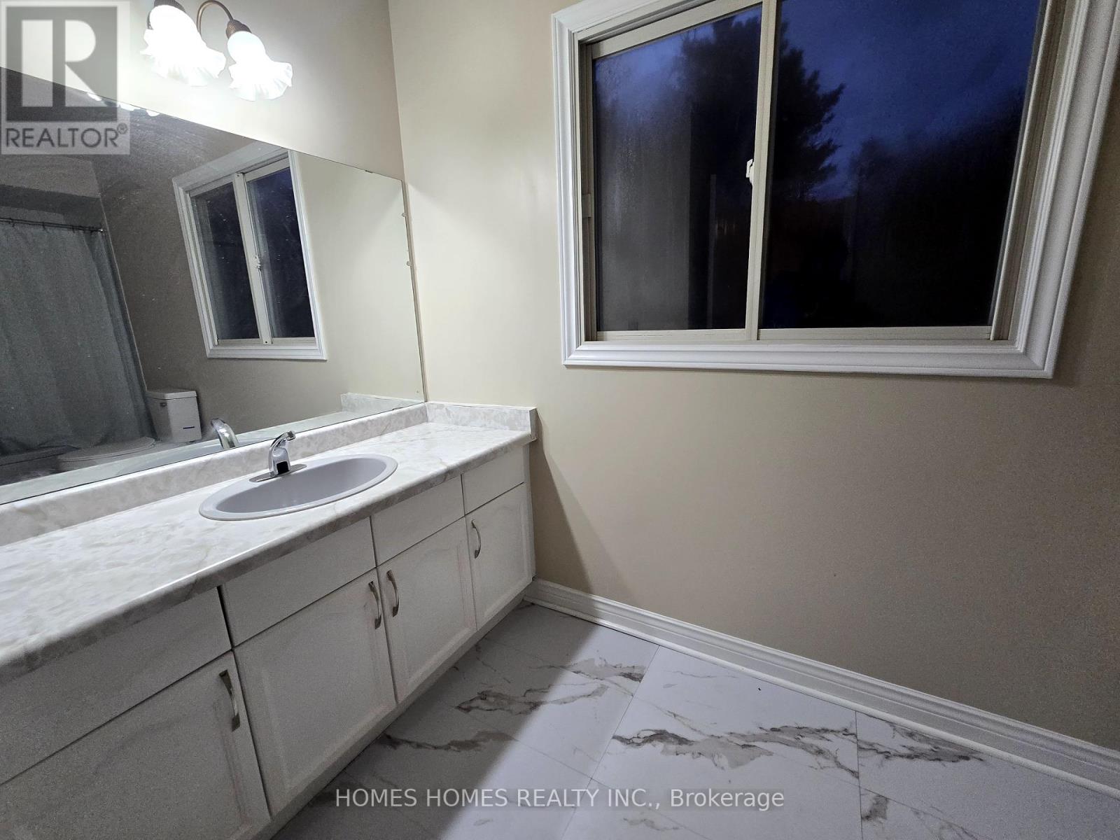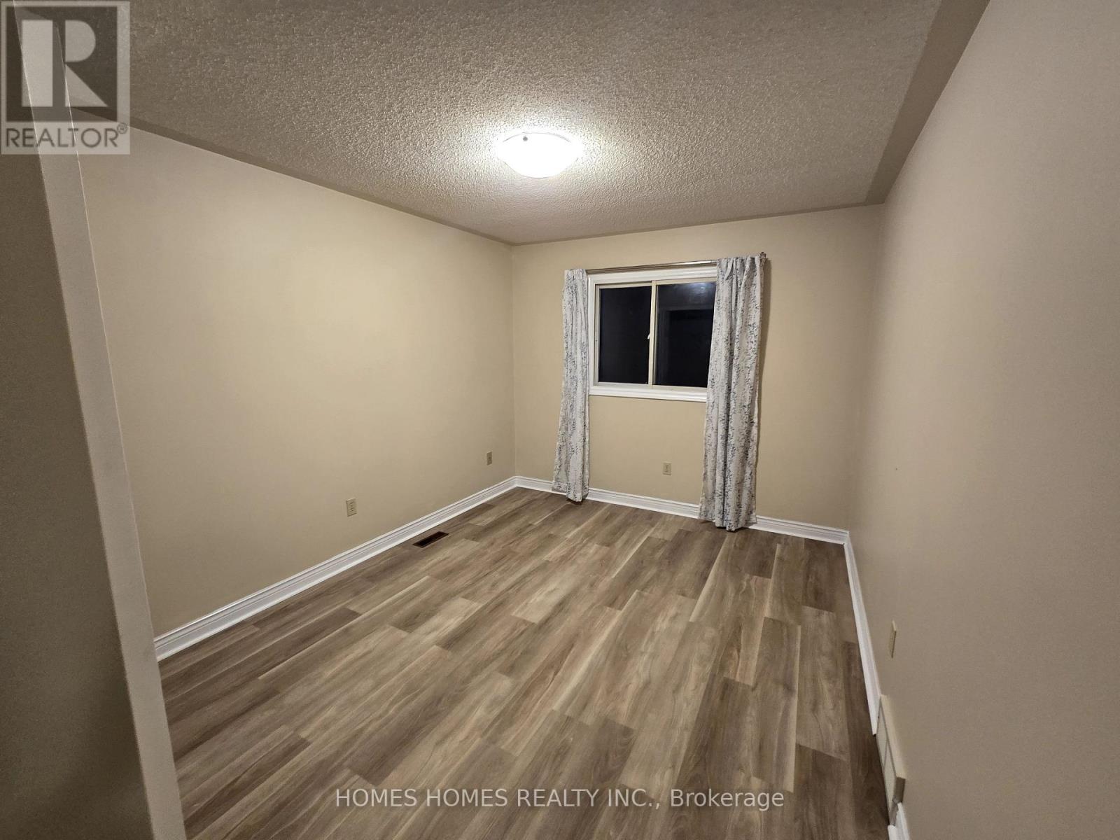4 Bedroom
3 Bathroom
Fireplace
Central Air Conditioning
Forced Air
$725,000
!!!Charming Family Home in West End OAKRIDGE MEADOWS AREA Priced to Sell !!! Discover this spacious, beautifully designed family home nestled in a highly desirable West End neighborhood, an incredible value for the location! A beautiful 4 bedrooms, 2.5 baths and featuring a separate living room and a cozy family room with a fireplace, this home is perfect for gatherings. The dining room opens to a renovated kitchen with stainless steel appliances, ample pantry storage, and a bright breakfast area surrounded by large windows with views of the private backyard.The master bedroom boasts an ensuite bath and walk-in closet, while all bedrooms are generously sized, carpet-free, and equipped with built-in closets. The main floor laundry room and upstairs bathrooms feature elegant porcelain tiles. Additional highlights include a double garage with driveway parking for 4 cars, garage entry to the home, and a separate laundry room entrance. Located just minutes away from schools like shopping areas, University . Perfect for first-time buyers, investors, and growing families schedule a visit to experience this gem for yourself! (id:50976)
Property Details
|
MLS® Number
|
X10430469 |
|
Property Type
|
Single Family |
|
Community Name
|
North M |
|
Features
|
Carpet Free, Sump Pump |
|
Parking Space Total
|
6 |
|
Structure
|
Porch |
|
View Type
|
City View |
Building
|
Bathroom Total
|
3 |
|
Bedrooms Above Ground
|
4 |
|
Bedrooms Total
|
4 |
|
Appliances
|
Water Heater, Garage Door Opener Remote(s) |
|
Basement Development
|
Unfinished |
|
Basement Type
|
N/a (unfinished) |
|
Construction Style Attachment
|
Detached |
|
Cooling Type
|
Central Air Conditioning |
|
Exterior Finish
|
Brick, Vinyl Siding |
|
Fireplace Present
|
Yes |
|
Fireplace Total
|
1 |
|
Flooring Type
|
Laminate |
|
Foundation Type
|
Poured Concrete |
|
Half Bath Total
|
1 |
|
Heating Fuel
|
Natural Gas |
|
Heating Type
|
Forced Air |
|
Stories Total
|
2 |
|
Type
|
House |
|
Utility Water
|
Municipal Water |
Parking
Land
|
Acreage
|
No |
|
Size Depth
|
151 Ft |
|
Size Frontage
|
41 Ft ,6 In |
|
Size Irregular
|
41.55 X 151.04 Ft |
|
Size Total Text
|
41.55 X 151.04 Ft |
Rooms
| Level |
Type |
Length |
Width |
Dimensions |
|
Second Level |
Bedroom |
4.19 m |
3.32 m |
4.19 m x 3.32 m |
|
Second Level |
Bedroom 2 |
3.5 m |
3.04 m |
3.5 m x 3.04 m |
|
Second Level |
Bedroom 3 |
4.52 m |
3.02 m |
4.52 m x 3.02 m |
|
Second Level |
Bedroom 4 |
3.02 m |
2.97 m |
3.02 m x 2.97 m |
|
Main Level |
Living Room |
5.13 m |
3.14 m |
5.13 m x 3.14 m |
|
Main Level |
Family Room |
4.82 m |
3.2 m |
4.82 m x 3.2 m |
|
Main Level |
Dining Room |
3.14 m |
3.4 m |
3.14 m x 3.4 m |
|
Main Level |
Kitchen |
5.38 m |
3.14 m |
5.38 m x 3.14 m |
|
Main Level |
Laundry Room |
2.64 m |
2.56 m |
2.64 m x 2.56 m |
https://www.realtor.ca/real-estate/27666228/42-laurel-street-london-north-m










































