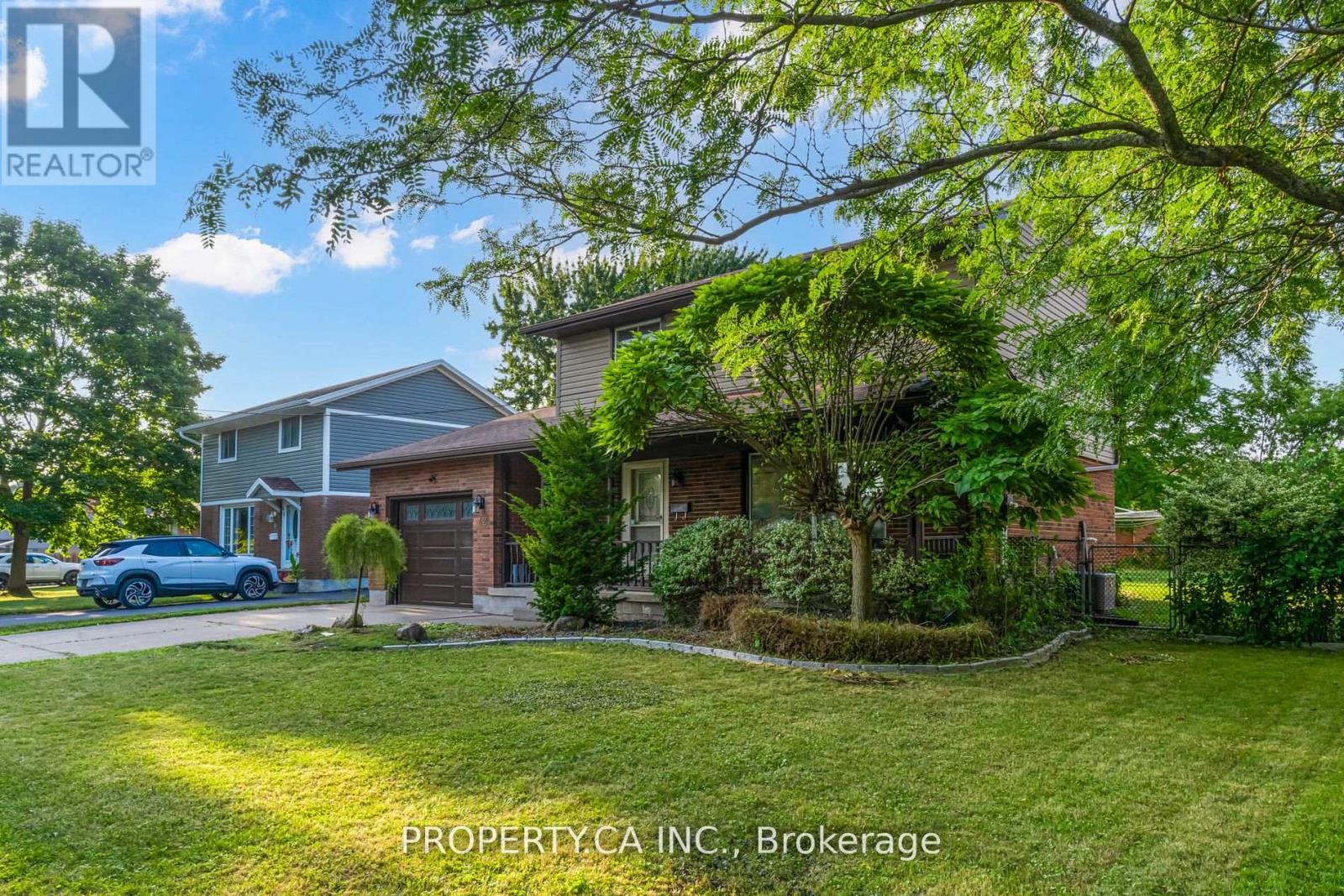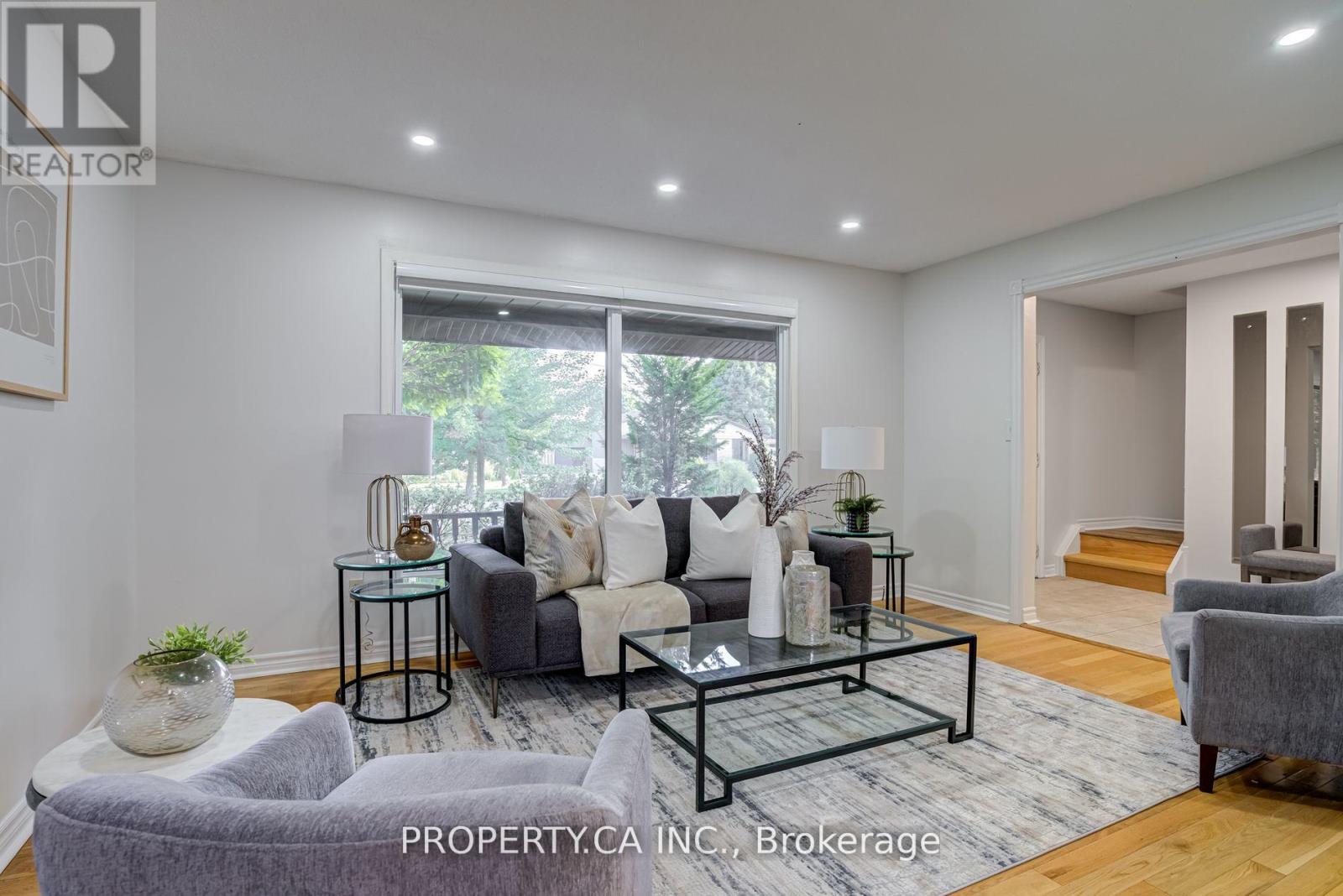6 Bedroom
3 Bathroom
Central Air Conditioning
Forced Air
$675,000
Welcome to this beautifully renovated detached home, offering 5 spacious bedrooms and 2.5 modern baths. Nestled in a sought-after neighbourhood near Niagara College in Welland, this property boasts a finished basement, separate entrance through garage and sits on a generous lot, providing ample space for outdoor activities. With its updated features and prime location, this home is perfect for families or anyone looking to enjoy comfortable living in a vibrant community. Don't miss out on this exceptional opportunity! (id:50976)
Property Details
|
MLS® Number
|
X9473884 |
|
Property Type
|
Single Family |
|
Community Name
|
769 - Prince Charles |
|
Amenities Near By
|
Place Of Worship, Public Transit |
|
Community Features
|
Community Centre, School Bus |
|
Parking Space Total
|
3 |
Building
|
Bathroom Total
|
3 |
|
Bedrooms Above Ground
|
5 |
|
Bedrooms Below Ground
|
1 |
|
Bedrooms Total
|
6 |
|
Appliances
|
Dishwasher, Dryer, Range, Refrigerator, Stove, Washer, Window Coverings |
|
Basement Development
|
Finished |
|
Basement Features
|
Separate Entrance |
|
Basement Type
|
N/a (finished) |
|
Construction Style Attachment
|
Detached |
|
Cooling Type
|
Central Air Conditioning |
|
Exterior Finish
|
Brick, Vinyl Siding |
|
Flooring Type
|
Ceramic, Hardwood, Vinyl |
|
Foundation Type
|
Unknown |
|
Half Bath Total
|
1 |
|
Heating Fuel
|
Electric |
|
Heating Type
|
Forced Air |
|
Stories Total
|
2 |
|
Type
|
House |
|
Utility Water
|
Municipal Water |
Parking
Land
|
Acreage
|
No |
|
Land Amenities
|
Place Of Worship, Public Transit |
|
Sewer
|
Sanitary Sewer |
|
Size Depth
|
132 Ft ,1 In |
|
Size Frontage
|
49 Ft ,2 In |
|
Size Irregular
|
49.21 X 132.14 Ft |
|
Size Total Text
|
49.21 X 132.14 Ft |
Rooms
| Level |
Type |
Length |
Width |
Dimensions |
|
Second Level |
Bedroom 5 |
3.69 m |
3.38 m |
3.69 m x 3.38 m |
|
Second Level |
Bathroom |
2.1 m |
1.5 m |
2.1 m x 1.5 m |
|
Second Level |
Bedroom 2 |
3.38 m |
2.83 m |
3.38 m x 2.83 m |
|
Second Level |
Bedroom 3 |
2.71 m |
2.59 m |
2.71 m x 2.59 m |
|
Second Level |
Bedroom 4 |
2.77 m |
2.8 m |
2.77 m x 2.8 m |
|
Basement |
Bedroom |
5.36 m |
3.35 m |
5.36 m x 3.35 m |
|
Main Level |
Foyer |
2.8 m |
1.9 m |
2.8 m x 1.9 m |
|
Main Level |
Living Room |
4.7 m |
3.5 m |
4.7 m x 3.5 m |
|
Main Level |
Dining Room |
3.1 m |
2.7 m |
3.1 m x 2.7 m |
|
Main Level |
Kitchen |
3.3 m |
3.2 m |
3.3 m x 3.2 m |
|
Main Level |
Bedroom |
3.4 m |
3.2 m |
3.4 m x 3.2 m |
https://www.realtor.ca/real-estate/27566721/42-mccrae-drive-welland-769-prince-charles-769-prince-charles













































