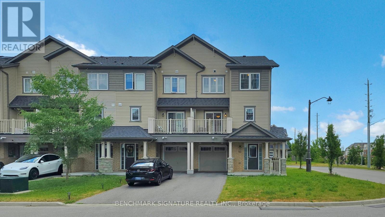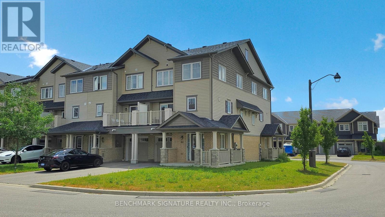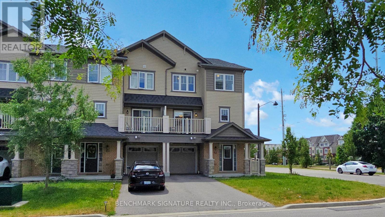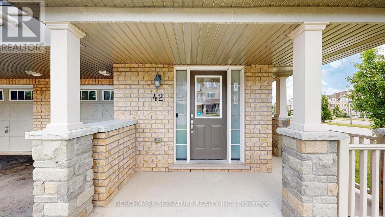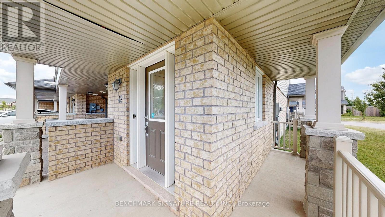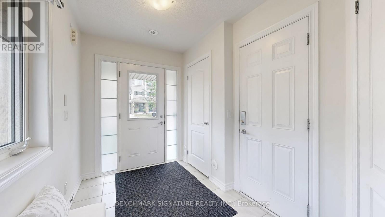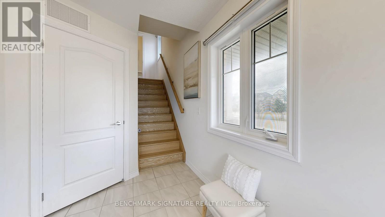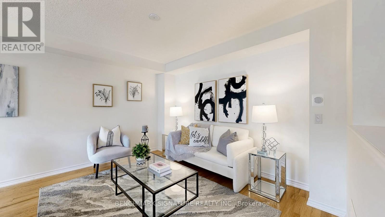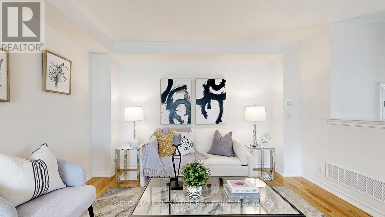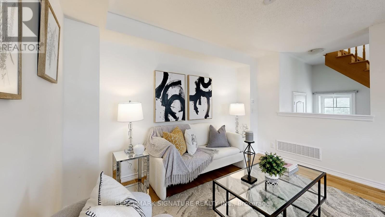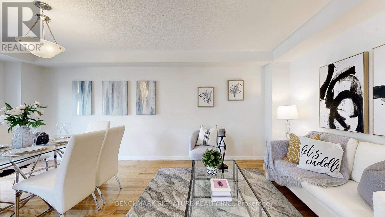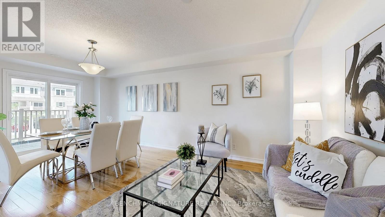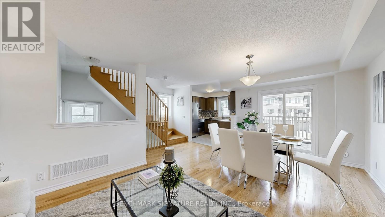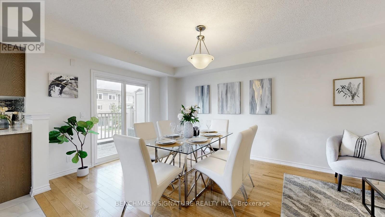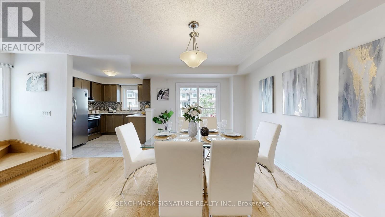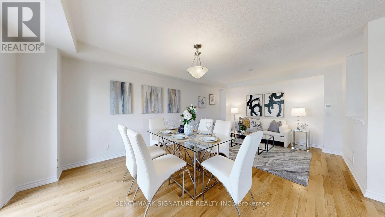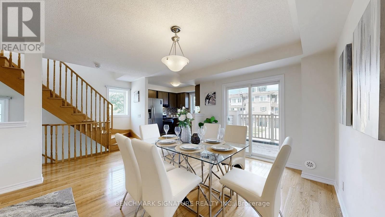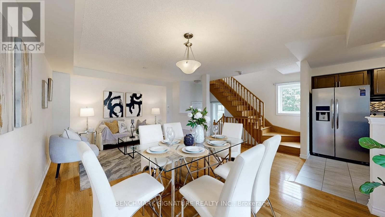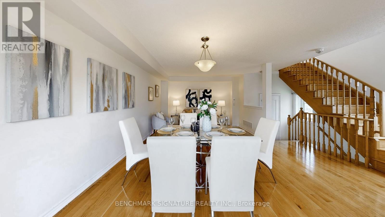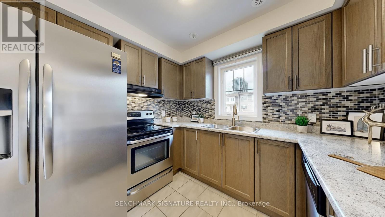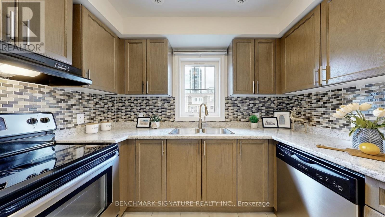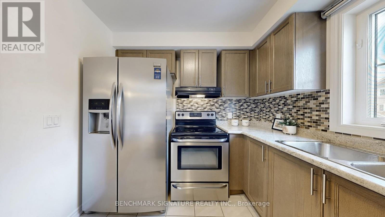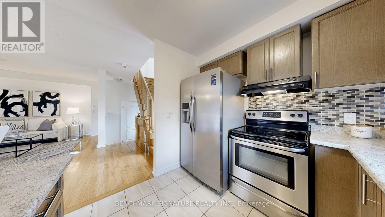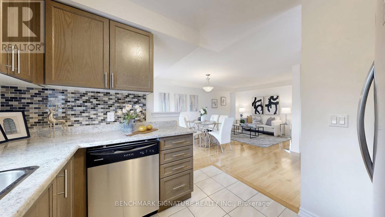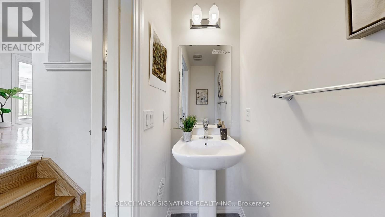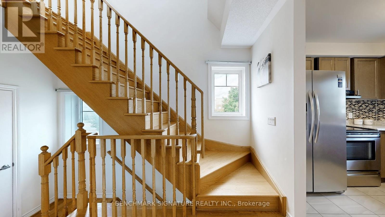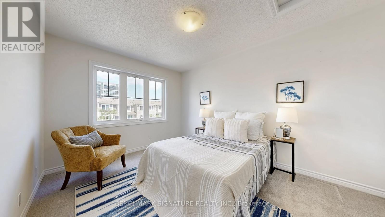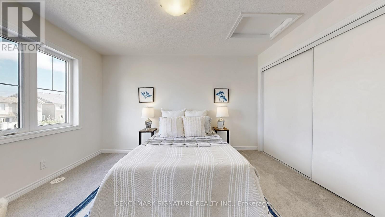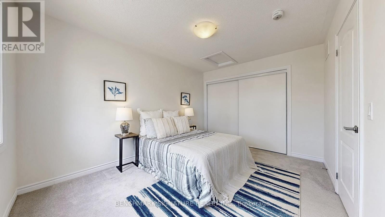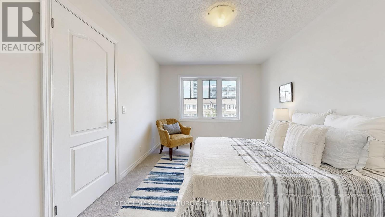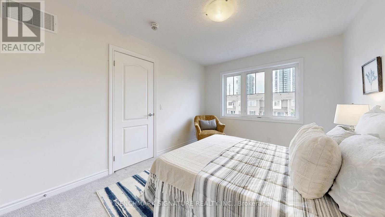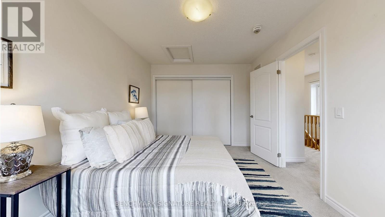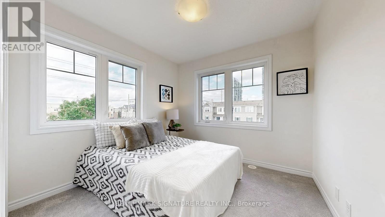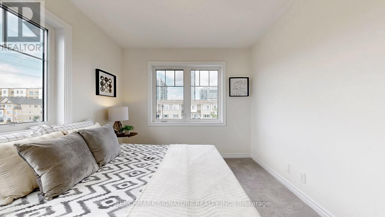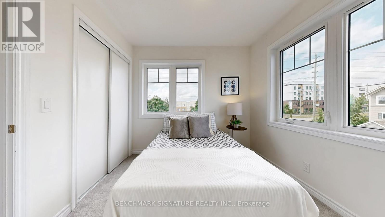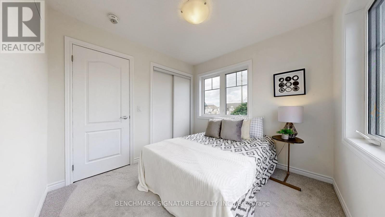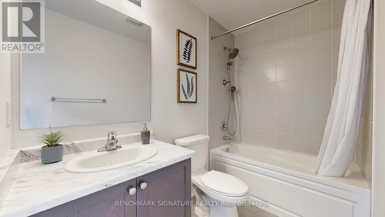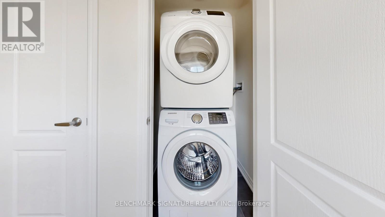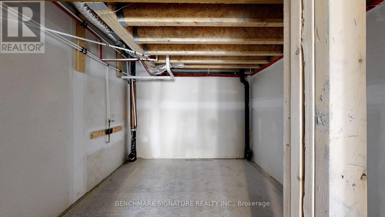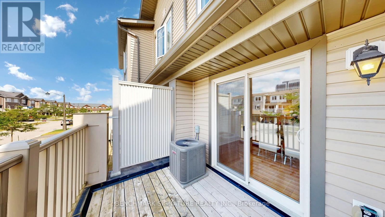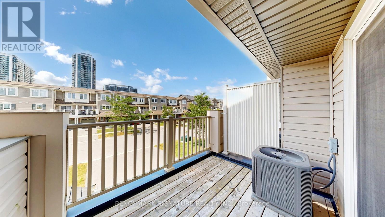2 Bedroom
2 Bathroom
1,100 - 1,500 ft2
Central Air Conditioning
Forced Air
$649,000
100% Freehold Corner Unit! Bright 2bed,2bath townhouse at 42 Nearco Crescent, featuring extra windows throughout for enhanced natural light. Modern kitchen with stainless steel appliances opens into a combined living/dining space and walk-out balcony. Upstairs laundry adds everyday convenience. Includes attached garage with interior access and two driveway spaces, no sidewalk hassles! Ideally located steps from the new Costco and minutes to Durham College, Ontario Tech, Highway 407, grocery stores, restaurants, and shopping. A smart choice for first-time buyers, investors, or anyone looking to downsize. Don't miss this move-in-ready gem in North Oshawa! (id:50976)
Property Details
|
MLS® Number
|
E12254640 |
|
Property Type
|
Single Family |
|
Community Name
|
Windfields |
|
Amenities Near By
|
Golf Nearby, Public Transit, Schools, Park |
|
Features
|
Irregular Lot Size, Conservation/green Belt |
|
Parking Space Total
|
3 |
Building
|
Bathroom Total
|
2 |
|
Bedrooms Above Ground
|
2 |
|
Bedrooms Total
|
2 |
|
Age
|
6 To 15 Years |
|
Appliances
|
Garage Door Opener Remote(s), Dishwasher, Dryer, Garage Door Opener, Hood Fan, Stove, Washer, Window Coverings, Refrigerator |
|
Construction Style Attachment
|
Attached |
|
Cooling Type
|
Central Air Conditioning |
|
Exterior Finish
|
Brick, Vinyl Siding |
|
Flooring Type
|
Ceramic |
|
Foundation Type
|
Concrete |
|
Half Bath Total
|
1 |
|
Heating Fuel
|
Natural Gas |
|
Heating Type
|
Forced Air |
|
Stories Total
|
3 |
|
Size Interior
|
1,100 - 1,500 Ft2 |
|
Type
|
Row / Townhouse |
|
Utility Water
|
Municipal Water |
Parking
Land
|
Acreage
|
No |
|
Land Amenities
|
Golf Nearby, Public Transit, Schools, Park |
|
Sewer
|
Sanitary Sewer |
|
Size Depth
|
49 Ft |
|
Size Frontage
|
25 Ft ,9 In |
|
Size Irregular
|
25.8 X 49 Ft |
|
Size Total Text
|
25.8 X 49 Ft |
Rooms
| Level |
Type |
Length |
Width |
Dimensions |
|
Second Level |
Kitchen |
2.55 m |
2.55 m |
2.55 m x 2.55 m |
|
Second Level |
Dining Room |
5.6 m |
3.8 m |
5.6 m x 3.8 m |
|
Second Level |
Living Room |
5.6 m |
3.8 m |
5.6 m x 3.8 m |
|
Third Level |
Primary Bedroom |
4 m |
3.1 m |
4 m x 3.1 m |
|
Third Level |
Bedroom 2 |
2.75 m |
2.75 m |
2.75 m x 2.75 m |
|
Main Level |
Foyer |
3.05 m |
1.95 m |
3.05 m x 1.95 m |
https://www.realtor.ca/real-estate/28541639/42-nearco-crescent-oshawa-windfields-windfields



