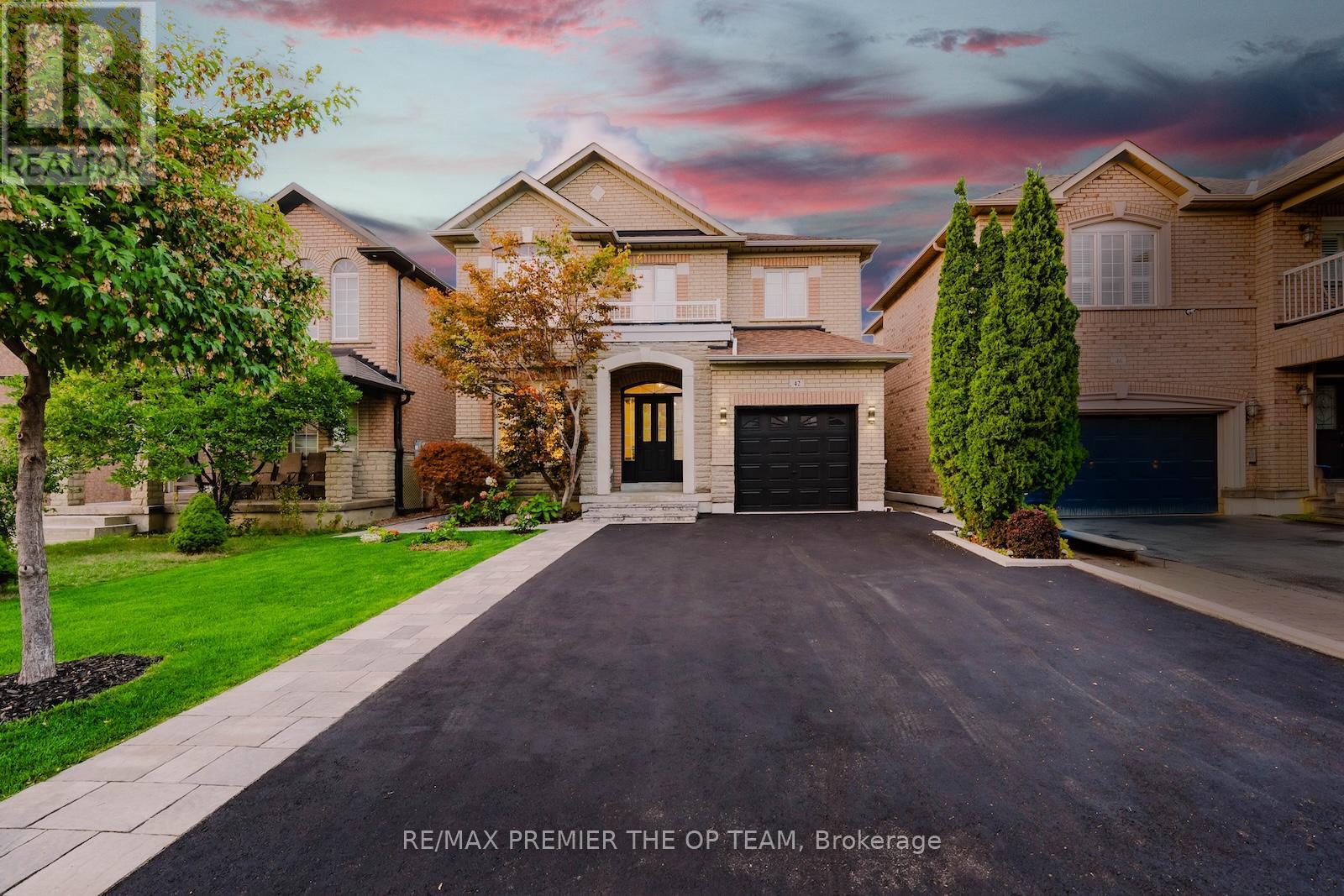4 Bedroom
4 Bathroom
1,500 - 2,000 ft2
Fireplace
Central Air Conditioning
Forced Air
$1,298,800
42 Osprey Dr, a beautifully maintained 3 + 1 bedroom, 4 bathroom brick home in a desirable, family-friendly neighbourhood. This exceptional residence offers the perfect combination of comfort, style, and functionality, making it ideal for families and entertainers alike. Step into your private backyard retreat featuring an expansive deck, a gravel pathway, and lush landscaping that provides both charm and low-maintenance outdoor living. Inside, the bright and spacious kitchen is a true highlight, complete with sleek granite countertops, white cabinetry, stainless steel appliances, and a breakfast bar, with direct walkout to the deck for seamless indoor-outdoor living. The main level boasts gleaming hardwood floors, elegant finishes, and a cozy fireplace in the living room, creating a warm and inviting space for everyday living. Upstairs, you' ll find three generously sized bedrooms, including a primary suite with a beautifully appointed spa-like ensuite featuring a double vanity, soaking tub, and glass-enclosed shower. With 4 bathrooms in total, convenience is never compromised. The finished basement offers additional living space with a modern bathroom and flexibility for a home office, guest suite, or media room. Ideally located near schools, parks, shopping, and all essential amenities, 42 Osprey Dr is the perfect place to call home. (id:50976)
Property Details
|
MLS® Number
|
N12404945 |
|
Property Type
|
Single Family |
|
Community Name
|
Vellore Village |
|
Parking Space Total
|
5 |
Building
|
Bathroom Total
|
4 |
|
Bedrooms Above Ground
|
3 |
|
Bedrooms Below Ground
|
1 |
|
Bedrooms Total
|
4 |
|
Appliances
|
Dishwasher, Dryer, Stove, Washer, Window Coverings, Refrigerator |
|
Basement Development
|
Finished |
|
Basement Type
|
N/a (finished) |
|
Construction Style Attachment
|
Detached |
|
Cooling Type
|
Central Air Conditioning |
|
Exterior Finish
|
Brick |
|
Fireplace Present
|
Yes |
|
Flooring Type
|
Laminate, Ceramic |
|
Foundation Type
|
Brick |
|
Half Bath Total
|
1 |
|
Heating Fuel
|
Natural Gas |
|
Heating Type
|
Forced Air |
|
Stories Total
|
2 |
|
Size Interior
|
1,500 - 2,000 Ft2 |
|
Type
|
House |
|
Utility Water
|
Municipal Water |
Parking
Land
|
Acreage
|
No |
|
Sewer
|
Sanitary Sewer |
|
Size Depth
|
82 Ft ,10 In |
|
Size Frontage
|
36 Ft ,6 In |
|
Size Irregular
|
36.5 X 82.9 Ft |
|
Size Total Text
|
36.5 X 82.9 Ft |
Rooms
| Level |
Type |
Length |
Width |
Dimensions |
|
Second Level |
Primary Bedroom |
5.66 m |
3.65 m |
5.66 m x 3.65 m |
|
Second Level |
Bedroom 2 |
4.51 m |
3.4 m |
4.51 m x 3.4 m |
|
Second Level |
Bedroom 3 |
3.43 m |
3.33 m |
3.43 m x 3.33 m |
|
Basement |
Bedroom |
4.73 m |
2.7 m |
4.73 m x 2.7 m |
|
Basement |
Recreational, Games Room |
5.95 m |
5.84 m |
5.95 m x 5.84 m |
|
Main Level |
Living Room |
6.06 m |
3.5 m |
6.06 m x 3.5 m |
|
Main Level |
Dining Room |
6.06 m |
3.5 m |
6.06 m x 3.5 m |
|
Main Level |
Family Room |
5.1 m |
3.7 m |
5.1 m x 3.7 m |
|
Main Level |
Kitchen |
3.48 m |
1.65 m |
3.48 m x 1.65 m |
|
Main Level |
Eating Area |
3.5 m |
2.93 m |
3.5 m x 2.93 m |
https://www.realtor.ca/real-estate/28865378/42-osprey-drive-vaughan-vellore-village-vellore-village












































