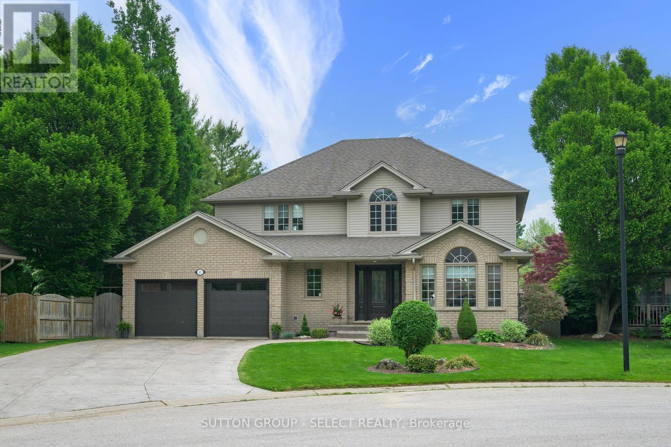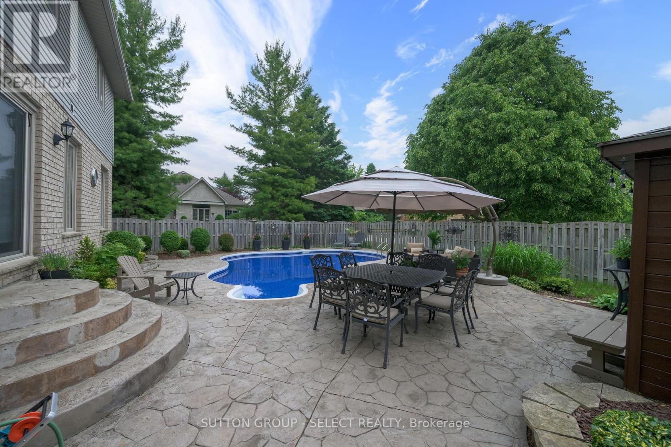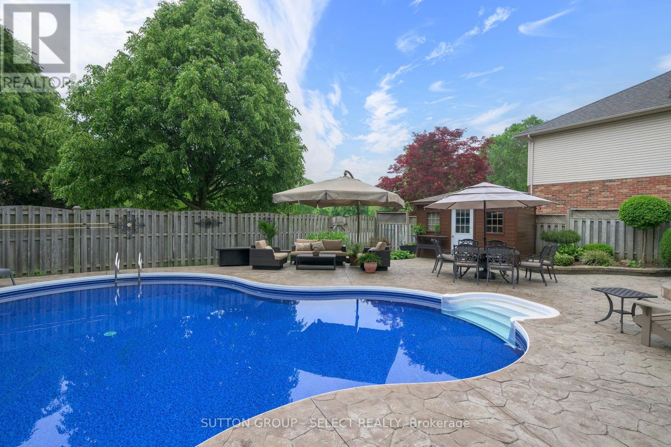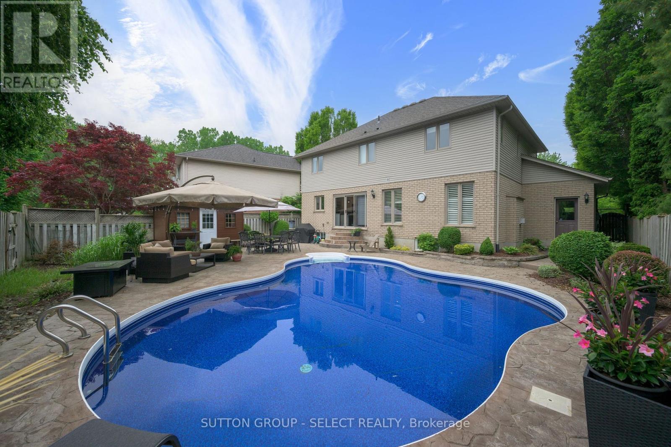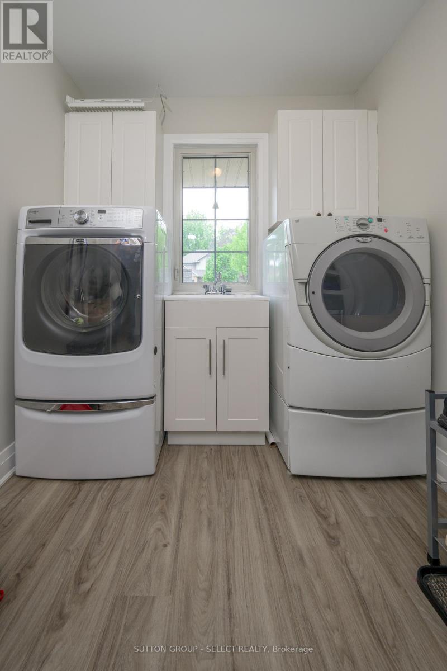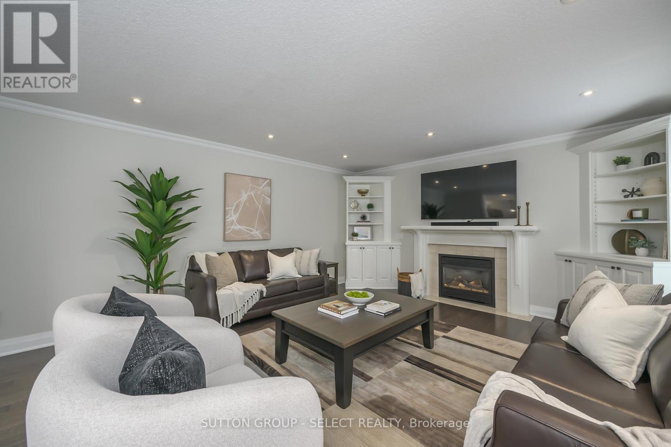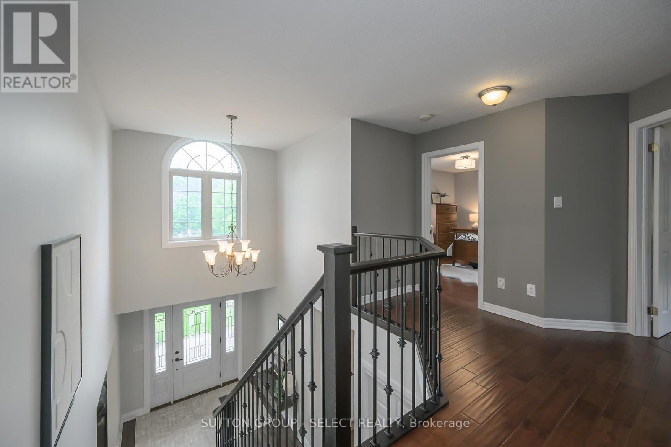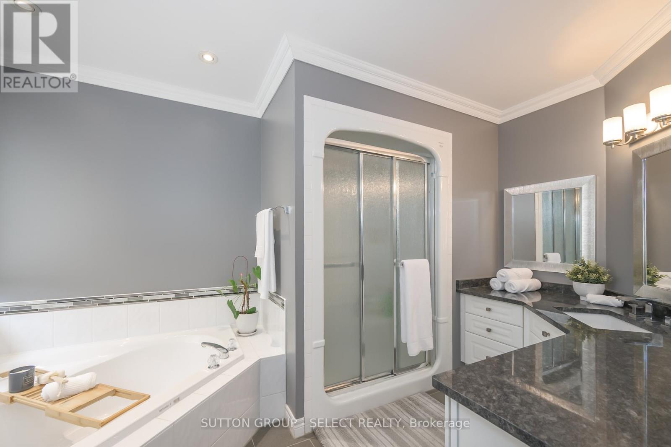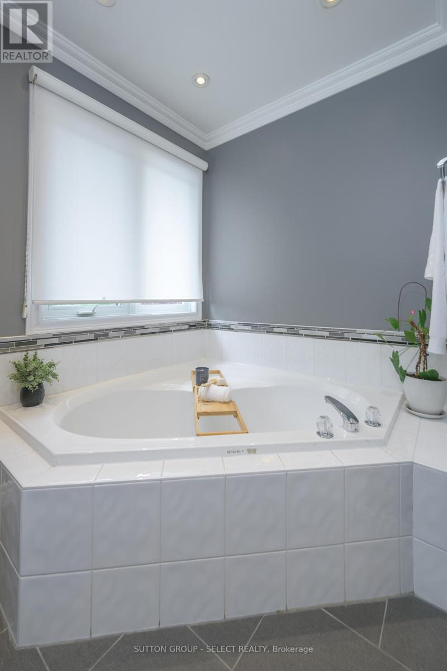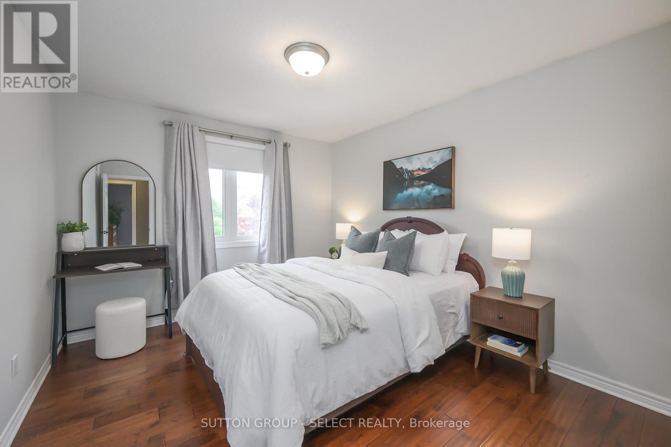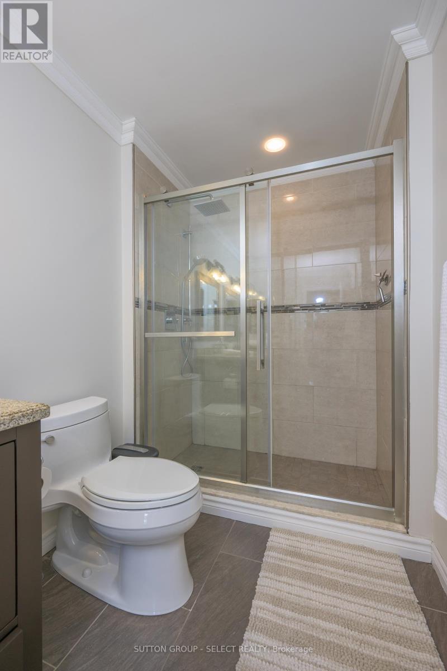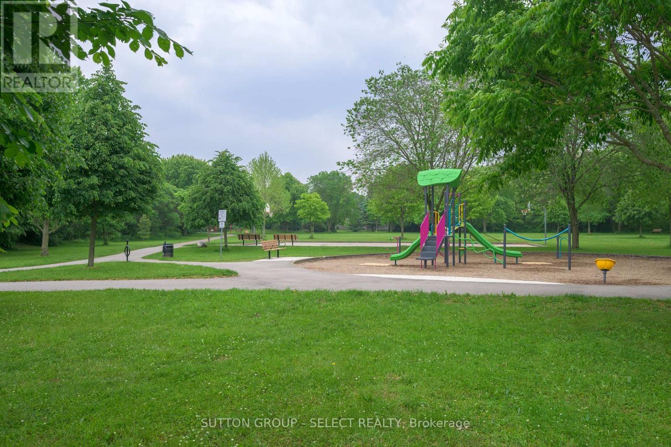5 Bedroom
3 Bathroom
2,000 - 2,500 ft2
Fireplace
Inground Pool
Central Air Conditioning
Forced Air
Landscaped
$1,079,900
Welcome to this beautifully updated 4+1 bedroom home on a quiet court in North Londons sought-after Masonville neighbourhood. With 2422 sq ft plus a finished basement, this home is absolutely outstanding. Featuring a stamped concrete drive with parking for 4 cars, this home offers a thoughtfully renovated (2022)and open-concept kitchen with quartz backsplash, floating shelves, and a dynamic Cambria quartz centre island. You'll enjoy the premium appliances including a beverage centre, and seamless flow to the dining and family rooms with gas fireplace and built-ins. Walk out to a private backyard oasis with stamped concrete patio, heated in-ground salt water pool( new liner in '24, heater '23, pump'24) and direct access to Carriage Hill Park. Upstairs includes a spacious primary bedroom with full ensuite with soaker tub, heated floors and a quartz vanity, plus three additional bedrooms along with a renovated family bath with a twin sink vanity and heated floors. The finished basement adds a fifth bedroom with sliding doors and rec room. Carpet-free throughout with updated lighting, extensive pot lighting, main floor laundry, and premium finishes. (id:50976)
Property Details
|
MLS® Number
|
X12206181 |
|
Property Type
|
Single Family |
|
Community Name
|
North G |
|
Equipment Type
|
Water Heater |
|
Features
|
Irregular Lot Size, Carpet Free |
|
Parking Space Total
|
6 |
|
Pool Type
|
Inground Pool |
|
Rental Equipment Type
|
Water Heater |
Building
|
Bathroom Total
|
3 |
|
Bedrooms Above Ground
|
4 |
|
Bedrooms Below Ground
|
1 |
|
Bedrooms Total
|
5 |
|
Age
|
16 To 30 Years |
|
Amenities
|
Fireplace(s) |
|
Appliances
|
Garage Door Opener Remote(s), Dishwasher, Stove, Refrigerator |
|
Basement Development
|
Partially Finished |
|
Basement Type
|
N/a (partially Finished) |
|
Construction Style Attachment
|
Detached |
|
Cooling Type
|
Central Air Conditioning |
|
Exterior Finish
|
Brick, Vinyl Siding |
|
Fireplace Present
|
Yes |
|
Fireplace Total
|
1 |
|
Foundation Type
|
Poured Concrete |
|
Half Bath Total
|
1 |
|
Heating Fuel
|
Natural Gas |
|
Heating Type
|
Forced Air |
|
Stories Total
|
2 |
|
Size Interior
|
2,000 - 2,500 Ft2 |
|
Type
|
House |
|
Utility Water
|
Municipal Water |
Parking
Land
|
Acreage
|
No |
|
Landscape Features
|
Landscaped |
|
Sewer
|
Sanitary Sewer |
|
Size Depth
|
96 Ft ,3 In |
|
Size Frontage
|
82 Ft ,4 In |
|
Size Irregular
|
82.4 X 96.3 Ft ; Lot Size Irreg |
|
Size Total Text
|
82.4 X 96.3 Ft ; Lot Size Irreg |
|
Zoning Description
|
R1 |
Rooms
| Level |
Type |
Length |
Width |
Dimensions |
|
Second Level |
Bedroom 2 |
4.84 m |
3.02 m |
4.84 m x 3.02 m |
|
Second Level |
Bedroom 3 |
3.62 m |
3.52 m |
3.62 m x 3.52 m |
|
Second Level |
Bedroom 4 |
3.59 m |
3.19 m |
3.59 m x 3.19 m |
|
Second Level |
Primary Bedroom |
4.23 m |
4.55 m |
4.23 m x 4.55 m |
|
Second Level |
Bathroom |
1.65 m |
3.71 m |
1.65 m x 3.71 m |
|
Basement |
Recreational, Games Room |
8.09 m |
4.28 m |
8.09 m x 4.28 m |
|
Basement |
Bedroom 5 |
2.97 m |
3.82 m |
2.97 m x 3.82 m |
|
Main Level |
Family Room |
5.44 m |
4.72 m |
5.44 m x 4.72 m |
|
Main Level |
Kitchen |
5.96 m |
4.83 m |
5.96 m x 4.83 m |
|
Main Level |
Dining Room |
3.87 m |
3.41 m |
3.87 m x 3.41 m |
|
Main Level |
Living Room |
2.72 m |
3.41 m |
2.72 m x 3.41 m |
|
Main Level |
Laundry Room |
2.07 m |
2.88 m |
2.07 m x 2.88 m |
https://www.realtor.ca/real-estate/28437362/42-pinebrook-court-london-north-north-g-north-g




