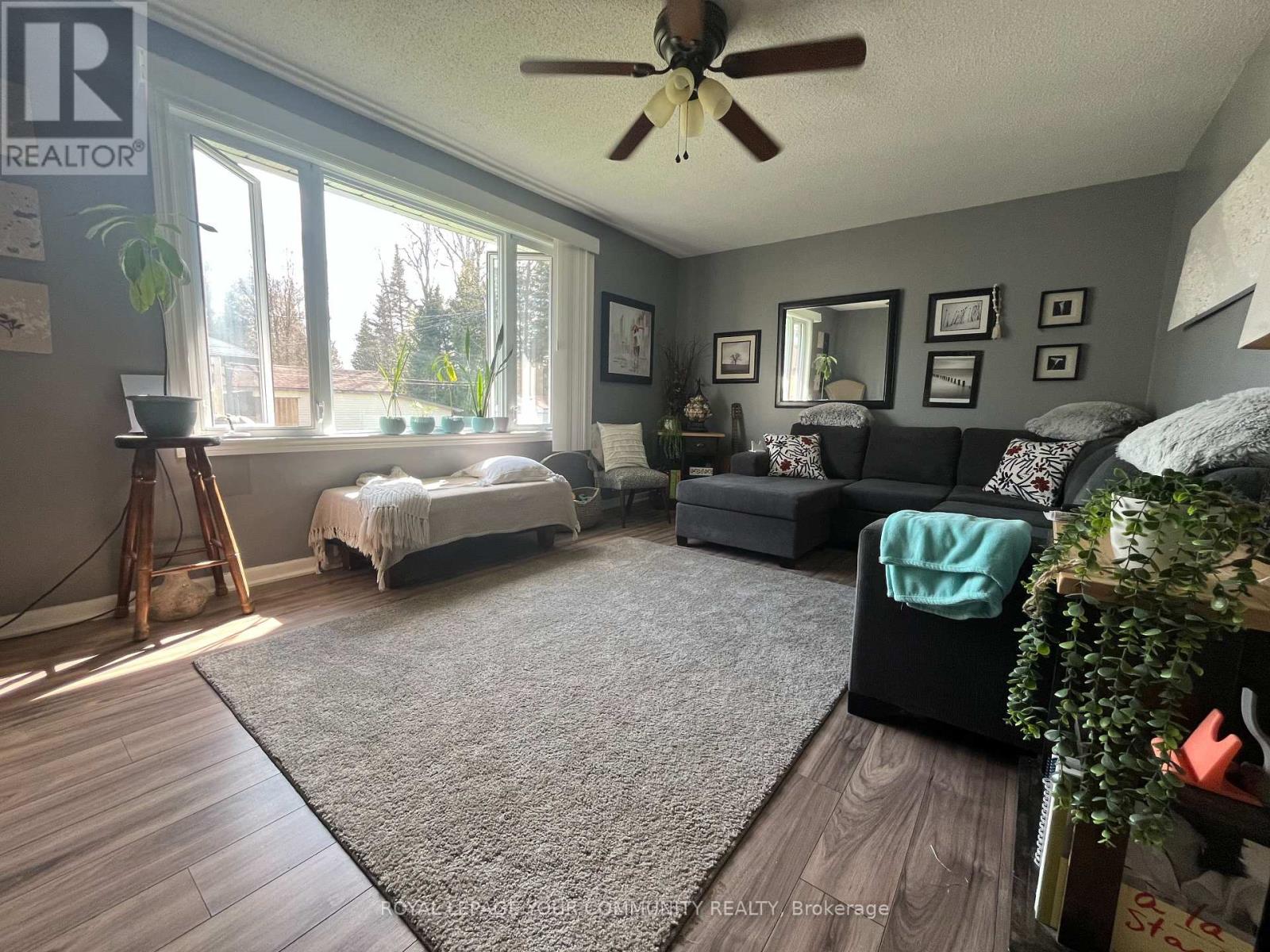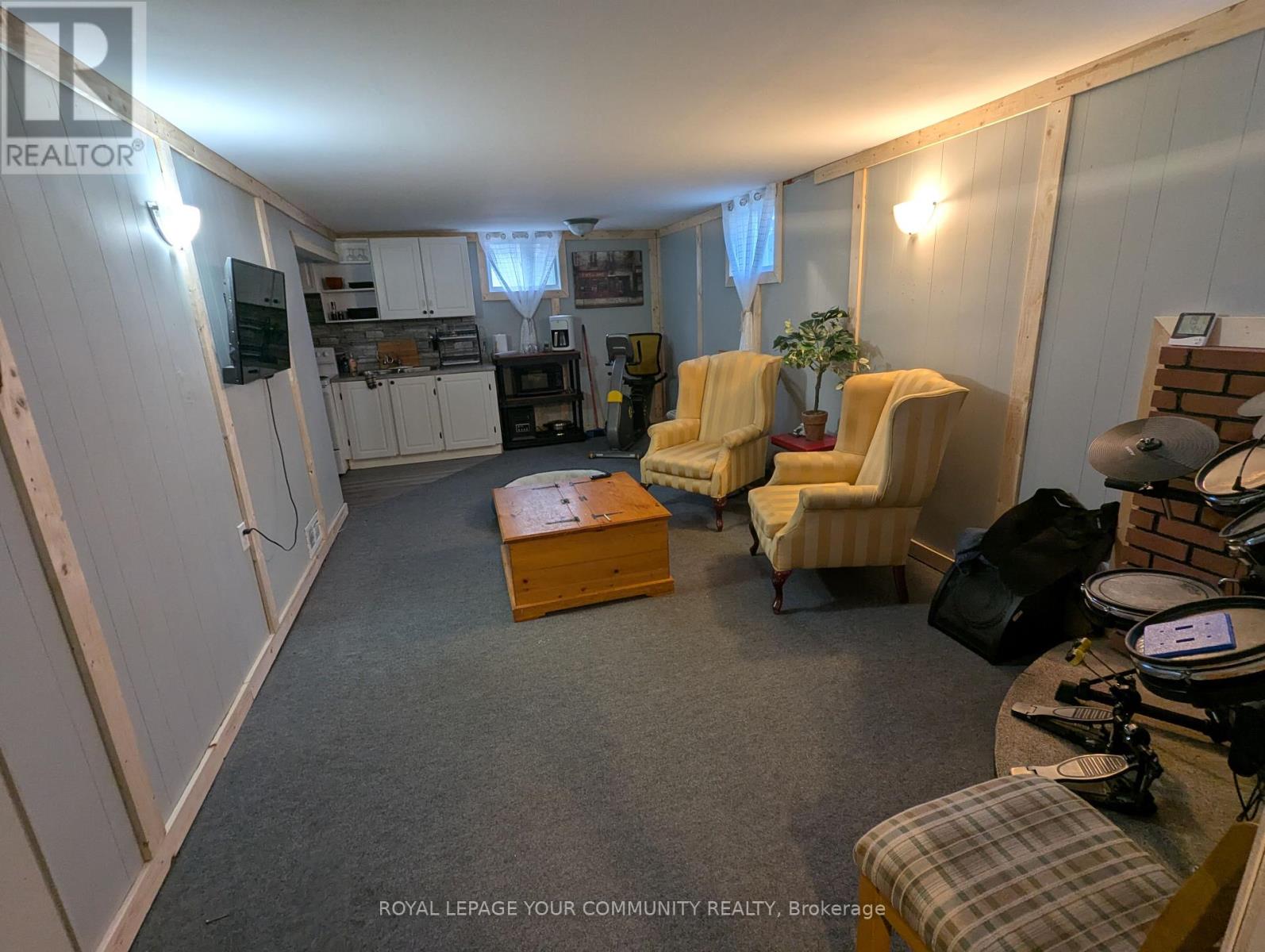4 Bedroom
3 Bathroom
700 - 1,100 ft2
Bungalow
Fireplace
Forced Air
$419,000
Discover this charming 3+1 bedroom 2 bathroom bungalow featuring a full finished basement in-law apartment and separate entrance, backing onto a ravine. This delightful home features a warm and inviting kitchen with brand new stainless steel appliances, hood & DW. Modern laminate flooring throughout & low maintenance vinyl siding. Enjoy the tranquil views of the ravine and forest from your backyard. Large detached garage, new forced air electric furnace in 2022 & 200 amp hydro panel. Electric fireplace, newer roof plus new washer & dryer, this property offers both comfort and practicality. Come have a look for yourself at this Well built affordable home near many amenities (id:50976)
Property Details
|
MLS® Number
|
X12138532 |
|
Property Type
|
Single Family |
|
Community Name
|
Bicroft Ward |
|
Amenities Near By
|
Place Of Worship |
|
Equipment Type
|
None |
|
Features
|
Wooded Area, Irregular Lot Size, Backs On Greenbelt, Conservation/green Belt, Carpet Free, Guest Suite, In-law Suite |
|
Parking Space Total
|
5 |
|
Rental Equipment Type
|
None |
|
View Type
|
View |
Building
|
Bathroom Total
|
3 |
|
Bedrooms Above Ground
|
3 |
|
Bedrooms Below Ground
|
1 |
|
Bedrooms Total
|
4 |
|
Age
|
51 To 99 Years |
|
Amenities
|
Fireplace(s) |
|
Appliances
|
Water Heater, Window Coverings |
|
Architectural Style
|
Bungalow |
|
Basement Development
|
Finished |
|
Basement Features
|
Apartment In Basement |
|
Basement Type
|
N/a (finished) |
|
Construction Style Attachment
|
Detached |
|
Exterior Finish
|
Vinyl Siding |
|
Fire Protection
|
Smoke Detectors |
|
Fireplace Present
|
Yes |
|
Flooring Type
|
Laminate |
|
Foundation Type
|
Poured Concrete |
|
Heating Fuel
|
Electric |
|
Heating Type
|
Forced Air |
|
Stories Total
|
1 |
|
Size Interior
|
700 - 1,100 Ft2 |
|
Type
|
House |
|
Utility Water
|
Municipal Water, Community Water System |
Parking
Land
|
Acreage
|
No |
|
Fence Type
|
Fenced Yard |
|
Land Amenities
|
Place Of Worship |
|
Sewer
|
Sanitary Sewer |
|
Size Depth
|
109 Ft ,1 In |
|
Size Frontage
|
59 Ft ,8 In |
|
Size Irregular
|
59.7 X 109.1 Ft |
|
Size Total Text
|
59.7 X 109.1 Ft |
Rooms
| Level |
Type |
Length |
Width |
Dimensions |
|
Basement |
Laundry Room |
|
|
Measurements not available |
|
Basement |
Bedroom |
|
|
Measurements not available |
|
Basement |
Family Room |
|
|
Measurements not available |
|
Basement |
Office |
|
|
Measurements not available |
|
Basement |
Kitchen |
|
|
Measurements not available |
|
Main Level |
Primary Bedroom |
3.81 m |
3.55 m |
3.81 m x 3.55 m |
|
Main Level |
Bedroom 2 |
|
|
Measurements not available |
|
Main Level |
Bedroom 3 |
|
|
Measurements not available |
|
Main Level |
Living Room |
|
|
Measurements not available |
|
Main Level |
Dining Room |
|
|
Measurements not available |
|
Main Level |
Kitchen |
|
|
Measurements not available |
Utilities
|
Cable
|
Installed |
|
Sewer
|
Installed |
https://www.realtor.ca/real-estate/28291245/42-sprucedale-street-highlands-east-bicroft-ward-bicroft-ward

































